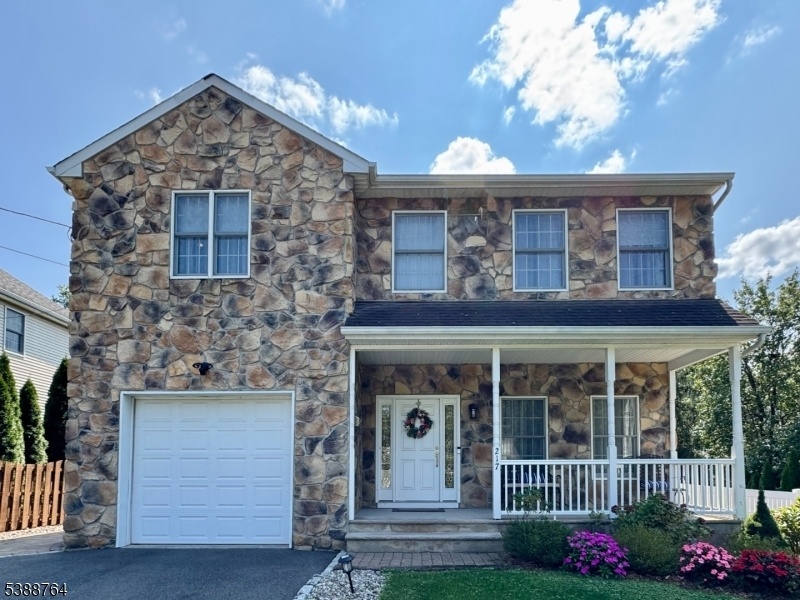217 Lincoln St
Berkeley Heights Twp, NJ 07922

Price: $849,000
GSMLS: 3991474Type: Single Family
Style: Colonial
Beds: 3
Baths: 2 Full & 2 Half
Garage: 1-Car
Year Built: 2000
Acres: 0.17
Property Tax: $13,521
Description
Move Right Into This Beautifully Maintained 3 Br, 2 Full And 2 Half Bath Colonial, Perfectly Situated Within Walking Distance To Nj Transit, Top Rated Schools, Downtown, Dining And Local Parks. Tastefully Updated In 2017, This Home Offers Modern Finishes And Is Completely Move-in Ready. The Entry Foyer With A Cathedral Ceiling Leads You To A Sun-filled Interior With An Inviting Family Room Highlighted By A Stunning Stacked-stone Gas Fireplace. The Open Floor Plan Seamlessly Flows Into The Modern Kitchen Offering A Center Island, Stainless Steel Appliances And Sliding Glass Door W/access To The Backyard. The 2nd Floor With Hard Wood Floors Offers A Generous Size Primary Suite With Custom His-and-hers Walk-in Closets With Organizers And An Updated Primary Bath. Two Additional Spacious Bedrooms With Spacious Closets And A Renovated Full Bath Complete This Level. The Lower Level Adds Exceptional Living Space With A Recreation Room, Office Area And Exercise Area - Perfect For Remote Work Needs. Enjoy The Outdoors On The Charming Covered Front Porch, Expansive Trex Deck, Paver Patio, Professionally Landscaped Property And Partially Fenced Yard. A Wonderful Opportunity To Own A Turn Key Home In A Highly Desirable Commuter-friendly Location.
Rooms Sizes
Kitchen:
15x11 First
Dining Room:
17x12 First
Living Room:
n/a
Family Room:
19x14 First
Den:
n/a
Bedroom 1:
21x12 Second
Bedroom 2:
15x14 Second
Bedroom 3:
14x12 Second
Bedroom 4:
n/a
Room Levels
Basement:
Exercise Room, Office, Powder Room, Rec Room, Storage Room
Ground:
n/a
Level 1:
Dining Room, Family Room, Kitchen, Laundry Room, Porch, Powder Room
Level 2:
3 Bedrooms, Bath Main, Bath(s) Other
Level 3:
Attic
Level Other:
n/a
Room Features
Kitchen:
Center Island, Eat-In Kitchen
Dining Room:
Formal Dining Room
Master Bedroom:
Full Bath, Walk-In Closet
Bath:
Soaking Tub, Stall Shower
Interior Features
Square Foot:
n/a
Year Renovated:
2017
Basement:
Yes - Finished, French Drain
Full Baths:
2
Half Baths:
2
Appliances:
Carbon Monoxide Detector, Cooktop - Gas, Dishwasher, Kitchen Exhaust Fan, Refrigerator, Sump Pump, Wall Oven(s) - Electric, Wine Refrigerator
Flooring:
Carpeting, Laminate, Tile, Wood
Fireplaces:
1
Fireplace:
Family Room, Gas Fireplace
Interior:
CeilCath,CeilHigh,SoakTub,StallShw,StereoSy,TubShowr,WlkInCls
Exterior Features
Garage Space:
1-Car
Garage:
Attached Garage, Garage Door Opener
Driveway:
2 Car Width, Blacktop
Roof:
Asphalt Shingle
Exterior:
Brick, Vinyl Siding
Swimming Pool:
n/a
Pool:
n/a
Utilities
Heating System:
1 Unit, Forced Hot Air
Heating Source:
Gas-Natural
Cooling:
2 Units, Ceiling Fan, Central Air, Multi-Zone Cooling
Water Heater:
Gas
Water:
Public Water
Sewer:
Public Sewer
Services:
Fiber Optic, Garbage Extra Charge
Lot Features
Acres:
0.17
Lot Dimensions:
75X100
Lot Features:
Corner, Level Lot
School Information
Elementary:
n/a
Middle:
Columbia
High School:
Governor
Community Information
County:
Union
Town:
Berkeley Heights Twp.
Neighborhood:
n/a
Application Fee:
n/a
Association Fee:
n/a
Fee Includes:
n/a
Amenities:
n/a
Pets:
n/a
Financial Considerations
List Price:
$849,000
Tax Amount:
$13,521
Land Assessment:
$108,600
Build. Assessment:
$206,800
Total Assessment:
$315,400
Tax Rate:
4.29
Tax Year:
2024
Ownership Type:
Fee Simple
Listing Information
MLS ID:
3991474
List Date:
10-08-2025
Days On Market:
0
Listing Broker:
BHHS FOX & ROACH
Listing Agent:

Request More Information
Shawn and Diane Fox
RE/MAX American Dream
3108 Route 10 West
Denville, NJ 07834
Call: (973) 277-7853
Web: EdenLaneLiving.com

