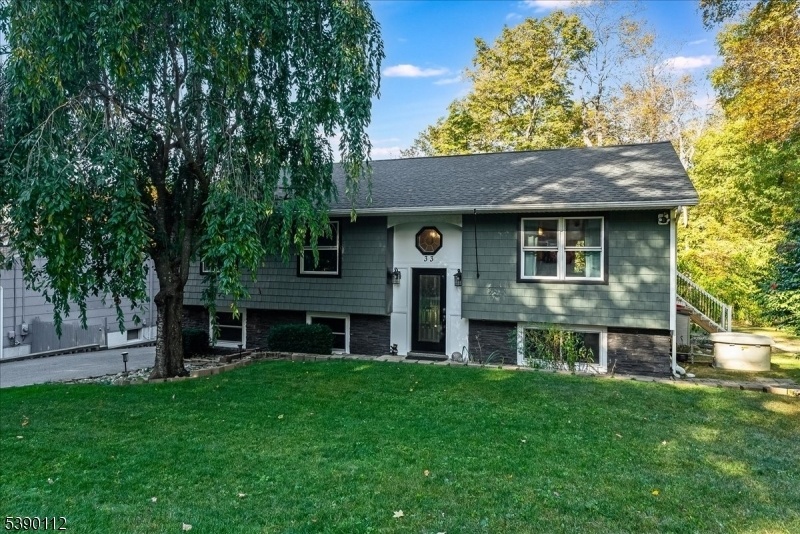33 Tanglewood Dr
Vernon Twp, NJ 07422





































Price: $389,000
GSMLS: 3991620Type: Single Family
Style: Bi-Level
Beds: 4
Baths: 2 Full
Garage: No
Year Built: 1974
Acres: 0.23
Property Tax: $6,961
Description
Welcome Home! This Oversized Bi Level Home, Located On One Of The Quietest Streets In Desirable Barry Lakes Has So Much To Offer! Completely Renovated In 2023, This Move In Ready Home Features 4 Sizable Bedrooms (3 Upstairs And 1 On Ground Level), 2 Full Bathrooms, And 2,136 Sq Ft Of Living Space. Updates Include: New Roof, New Siding, New Windows And Doors, New Oil Tank (inside), New Well Head, Central Air, Full House - Generac Generator (which Runs On Propane), Updated Bathroom & Kitchen. Upstairs You Will Find Open Concept Living At Its Best, Updated Kitchen With Center Island Which Is Open To Your Formal Dining Room, Which Has Sliding Glass Door To Your Screened In And Covered Deck (which Also Walks Down To Backyard). Dining Room And Kitchen Are Also Open To Living Room With Gleaming Refinished Hardwood Floors, Recessed Lights, Huge Windows, And Tons Of Natural Light. Walk Down The Hallway And You'll Find And Updated Bathroom With Tub Shower And Large Vanity. 3 Sizeable Bedrooms With Recessed Lighting, Ceiling Fans W/ Lighting, And New Carpet Complete The First Floor. Downstairs You Will Find Large Open Family/rec Room, 4th Bedroom, 2nd Full Bathroom, Laundry Room, Utility Room, Storage Room, And Outside Entrance To Backyard / Driveway. Driveway With Parking For 4-5 Cars. Backyard With Tons Of Privacy, Green Grass, Storage Shed, Stone Patio Area, And Room Under Screened In Deck For Additional Storage. This One Will Not Last!!! Do Not Miss!!!
Rooms Sizes
Kitchen:
First
Dining Room:
First
Living Room:
First
Family Room:
Ground
Den:
Ground
Bedroom 1:
First
Bedroom 2:
First
Bedroom 3:
First
Bedroom 4:
Ground
Room Levels
Basement:
n/a
Ground:
1 Bedroom, Bath(s) Other, Family Room, Inside Entrance, Laundry Room, Outside Entrance, Utility Room, Walkout
Level 1:
3Bedroom,BathMain,DiningRm,Kitchen,LivingRm,OutEntrn,Screened,Walkout
Level 2:
n/a
Level 3:
n/a
Level Other:
n/a
Room Features
Kitchen:
Center Island, Separate Dining Area
Dining Room:
Formal Dining Room
Master Bedroom:
Full Bath
Bath:
Tub Shower
Interior Features
Square Foot:
2,136
Year Renovated:
2023
Basement:
Yes - Finished-Partially, Full, Walkout
Full Baths:
2
Half Baths:
0
Appliances:
Carbon Monoxide Detector, Dishwasher, Microwave Oven, Range/Oven-Electric, Refrigerator
Flooring:
Carpeting, Vinyl-Linoleum, Wood
Fireplaces:
1
Fireplace:
Pellet Stove
Interior:
CODetect,SmokeDet,StallShw,TubShowr
Exterior Features
Garage Space:
No
Garage:
n/a
Driveway:
2 Car Width, Blacktop, Off-Street Parking
Roof:
Asphalt Shingle
Exterior:
Stone, Vinyl Siding
Swimming Pool:
No
Pool:
n/a
Utilities
Heating System:
Baseboard - Hotwater, Multi-Zone
Heating Source:
Oil Tank Above Ground - Inside
Cooling:
Central Air
Water Heater:
From Furnace
Water:
Well
Sewer:
Septic
Services:
n/a
Lot Features
Acres:
0.23
Lot Dimensions:
n/a
Lot Features:
Level Lot
School Information
Elementary:
VERNON
Middle:
VERNON
High School:
VERNON
Community Information
County:
Sussex
Town:
Vernon Twp.
Neighborhood:
Barry Lakes
Application Fee:
n/a
Association Fee:
$802 - Annually
Fee Includes:
See Remarks, Trash Collection
Amenities:
Storage
Pets:
Cats OK, Dogs OK, Yes
Financial Considerations
List Price:
$389,000
Tax Amount:
$6,961
Land Assessment:
$197,300
Build. Assessment:
$138,900
Total Assessment:
$336,200
Tax Rate:
2.44
Tax Year:
2024
Ownership Type:
Fee Simple
Listing Information
MLS ID:
3991620
List Date:
10-09-2025
Days On Market:
0
Listing Broker:
KELLER WILLIAMS PROSPERITY REALTY
Listing Agent:





































Request More Information
Shawn and Diane Fox
RE/MAX American Dream
3108 Route 10 West
Denville, NJ 07834
Call: (973) 277-7853
Web: EdenLaneLiving.com

