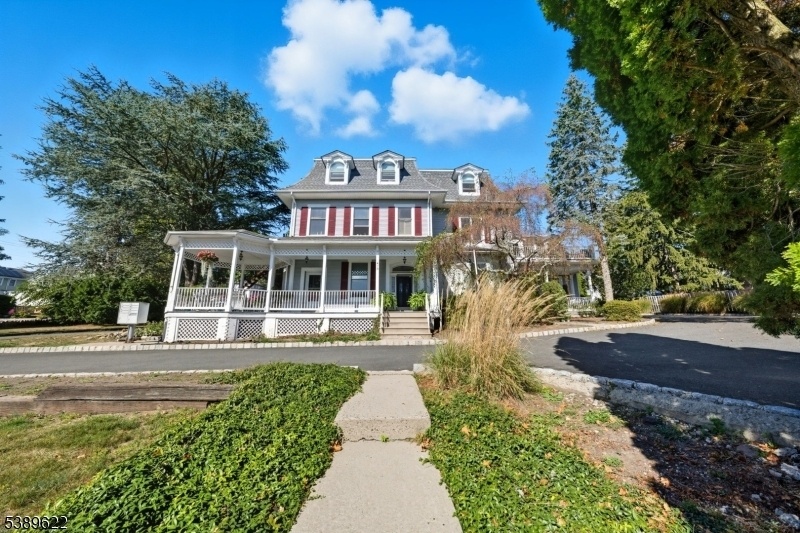410 Cornelia St
Boonton Town, NJ 07005
























Price: $2,550
GSMLS: 3991751Type: Condo/Townhouse/Co-op
Beds: 1
Baths: 1 Full
Garage: No
Basement: Yes
Year Built: 1988
Pets: Breed Restrictions, Number Limit, Size Limit, Yes
Available: See Remarks
Description
Welcome To 410 Cornelia Street, A Beautifully Maintained 1-bedroom, 1-bath Apartment In The Heart Of Charming Boonton. This Immaculate Home Combines Classic Elegance With Modern Upgrades, Offering A Bright And Inviting Living Space Perfect For Relaxation And Entertaining. The Living Room Features Gleaming Hardwood Floors And Large Windows That Fill The Home With Natural Light. The Stunning Kitchen Boasts Stainless Steel Appliances, A Butcher Block Island, And Custom Cabinetry That Maximizes Storage And Style. The Spacious Bedroom Provides A Serene Retreat With Double Closets And Soft, Natural Tones, While The Spotless Bathroom Showcases Timeless Subway Tile, Marble Accents, And An Upgraded Vanity. Step Outside To Your Private Balcony, A Captivating Outdoor Space Ideal For Morning Coffee Or Gentle Evening Breezes, Overlooking Lush Green Surroundings. Additional Highlights Include Off-street Parking, Abundant Storage, And Beautifully Landscaped Grounds That Offer Both Privacy And Tranquility. Located Just Moments From Downtown Boonton's Shops, Dining, And Train Service, This Rental Blends Convenience With Refined Comfort.
Rental Info
Lease Terms:
1 Year
Required:
1.5MthSy,CredtRpt,IncmVrfy,TenAppl,TenInsRq
Tenant Pays:
Cable T.V., Electric, Gas, Heat, Hot Water
Rent Includes:
Maintenance-Common Area, Sewer, Taxes, Trash Removal, Water
Tenant Use Of:
Basement, Storage Area
Furnishings:
Unfurnished
Age Restricted:
No
Handicap:
No
General Info
Square Foot:
n/a
Renovated:
n/a
Rooms:
3
Room Features:
Center Island, Full Bath, Stall Shower
Interior:
Bar-Dry, Carbon Monoxide Detector, Drapes, High Ceilings, Intercom, Shades, Smoke Detector, Window Treatments
Appliances:
Carbon Monoxide Detector, Dishwasher, Intercom, Kitchen Exhaust Fan, Range/Oven-Electric, Refrigerator, Stackable Washer/Dryer, Wine Refrigerator
Basement:
Yes - Partial, Unfinished
Fireplaces:
No
Flooring:
Marble, Wood
Exterior:
Deck, Open Porch(es), Sidewalk, Storage Shed, Thermal Windows/Doors
Amenities:
Storage
Room Levels
Basement:
Storage Room
Ground:
n/a
Level 1:
n/a
Level 2:
1 Bedroom, Bath Main, Kitchen, Living Room
Level 3:
n/a
Room Sizes
Kitchen:
12x11 Second
Dining Room:
n/a
Living Room:
18x13 Second
Family Room:
n/a
Bedroom 1:
15x11 Second
Bedroom 2:
n/a
Bedroom 3:
n/a
Parking
Garage:
No
Description:
None
Parking:
2
Lot Features
Acres:
1.11
Dimensions:
187X258
Lot Description:
Corner, Level Lot, Skyline View
Road Description:
City/Town Street
Zoning:
n/a
Utilities
Heating System:
1 Unit, Baseboard - Hotwater
Heating Source:
Gas-Natural
Cooling:
2 Units, Wall A/C Unit(s)
Water Heater:
Gas
Utilities:
All Underground
Water:
Public Water
Sewer:
Public Sewer
Services:
Cable TV Available
School Information
Elementary:
School Street School (K-3)
Middle:
John Hill School (4-8)
High School:
Boonton High School (9-12)
Community Information
County:
Morris
Town:
Boonton Town
Neighborhood:
Victorian Heights
Location:
Residential Area
Listing Information
MLS ID:
3991751
List Date:
10-09-2025
Days On Market:
3
Listing Broker:
RE/MAX SELECT
Listing Agent:
























Request More Information
Shawn and Diane Fox
RE/MAX American Dream
3108 Route 10 West
Denville, NJ 07834
Call: (973) 277-7853
Web: EdenLaneLiving.com




