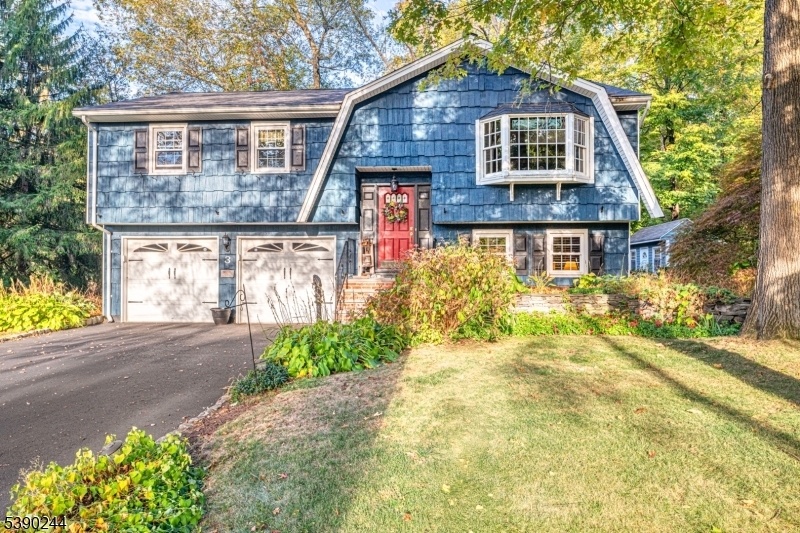3 Jean St
Vernon Twp, NJ 07462






























Price: $399,900
GSMLS: 3991816Type: Single Family
Style: Bi-Level
Beds: 3
Baths: 1 Full & 1 Half
Garage: 2-Car
Year Built: 1971
Acres: 0.27
Property Tax: $7,735
Description
Welcome To Your Next Chapter In This Well-loved And Meticulously Maintained Home, Nestled At The End Of A Peaceful Cul-de-sac. Step Into This 3-bedroom, 1.5 Bath Bi-level Home Offering A Smart And Spacious Layout. The Upper Level Features A Sunlit Living Room With Mountain Views, Formal Dining Area, And Kitchen That Opens To A Private Deck, Perfect For Entertaining. Down The Hall, You'll Find Three Generously Sized Bedrooms And A Full Bath. The Lower Level Includes A Cozy Entertaining Space With A Laundry Room/half Bath Combination. This Home Has Been Cherished For Years By Its Sole Owner, And It Shows...from Its Solid Bones To Its Mature Landscaping. Now, It's Ready For A New Owner To Bring A Fresh Vision And Updates To Make It Truly Shine. Exposing The Untouched Hardwood Floors Beneath The Carpet Brings A Solid Foundation To Your Personal Updates. Key Features Include Detached Workshop With Electricity, Raised Garden, Beautiful Deck With Pergola To Define The Outdoor Space, Central Air, And A Spacious 2 Car Garage. Located Close To Schools And Year-round Activities With Local Golf Courses, Ski Resorts, Wineries, Water Park, Hiking Trails, Breweries, & More. Quick Close Possible. Endless Potential Awaits!
Rooms Sizes
Kitchen:
First
Dining Room:
First
Living Room:
First
Family Room:
Ground
Den:
n/a
Bedroom 1:
First
Bedroom 2:
First
Bedroom 3:
First
Bedroom 4:
n/a
Room Levels
Basement:
n/a
Ground:
BathOthr,FamilyRm,GarEnter,Laundry
Level 1:
3 Bedrooms, Bath Main, Dining Room, Kitchen, Living Room
Level 2:
n/a
Level 3:
n/a
Level Other:
n/a
Room Features
Kitchen:
Eat-In Kitchen
Dining Room:
n/a
Master Bedroom:
n/a
Bath:
n/a
Interior Features
Square Foot:
n/a
Year Renovated:
n/a
Basement:
No
Full Baths:
1
Half Baths:
1
Appliances:
Carbon Monoxide Detector, Dishwasher, Dryer, Microwave Oven, Range/Oven-Gas, Refrigerator, Washer
Flooring:
Carpeting, Wood
Fireplaces:
No
Fireplace:
n/a
Interior:
CeilBeam,Blinds,CODetect,Drapes,FireExtg,SmokeDet,TubShowr,WndwTret
Exterior Features
Garage Space:
2-Car
Garage:
Built-In Garage
Driveway:
2 Car Width, Blacktop, Off-Street Parking
Roof:
Asphalt Shingle
Exterior:
Composition Shingle
Swimming Pool:
No
Pool:
n/a
Utilities
Heating System:
1 Unit, Forced Hot Air
Heating Source:
Gas-Natural
Cooling:
1 Unit, Central Air
Water Heater:
Gas
Water:
Public Water
Sewer:
Septic
Services:
n/a
Lot Features
Acres:
0.27
Lot Dimensions:
n/a
Lot Features:
Cul-De-Sac, Level Lot, Mountain View
School Information
Elementary:
VERNON
Middle:
VERNON
High School:
VERNON
Community Information
County:
Sussex
Town:
Vernon Twp.
Neighborhood:
n/a
Application Fee:
n/a
Association Fee:
n/a
Fee Includes:
n/a
Amenities:
n/a
Pets:
n/a
Financial Considerations
List Price:
$399,900
Tax Amount:
$7,735
Land Assessment:
$207,700
Build. Assessment:
$131,000
Total Assessment:
$338,700
Tax Rate:
2.44
Tax Year:
2024
Ownership Type:
Fee Simple
Listing Information
MLS ID:
3991816
List Date:
10-09-2025
Days On Market:
0
Listing Broker:
BHHS GROSS AND JANSEN REALTORS
Listing Agent:






























Request More Information
Shawn and Diane Fox
RE/MAX American Dream
3108 Route 10 West
Denville, NJ 07834
Call: (973) 277-7853
Web: EdenLaneLiving.com

