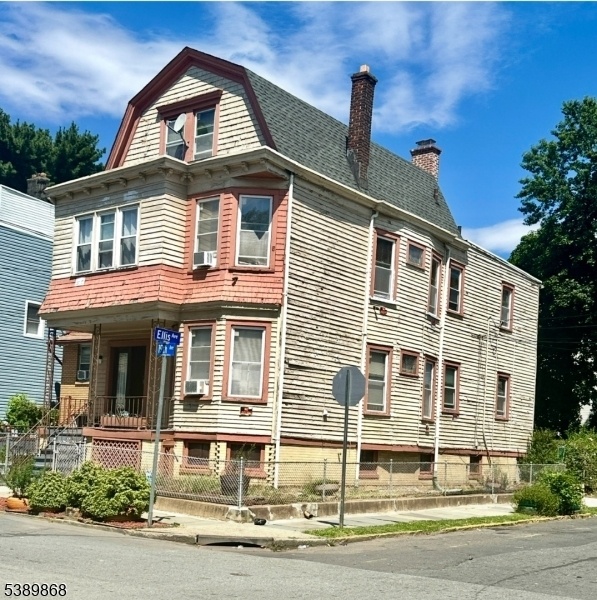156 19th Ave
Irvington Twp, NJ 07111

Price: $500,000
GSMLS: 3991905Type: Multi-Family
Style: 3-Three Story
Total Units: 2
Beds: 5
Baths: 2 Full & 1 Half
Garage: No
Year Built: 1908
Acres: 0.06
Property Tax: $9,004
Description
This spacious 3-story, two-family home with a second-floor enclosed porch and a third-floor suite offers incredible potential. Featuring a total of 5 spacious bedrooms, 3 bathrooms (one on each floor), an eat-in kitchen, living room, and dining room, this property is perfect for homeowners or as an investment opportunity. Thoughtfully priced to allow for both exterior and interior cosmetic updates, including a fresh coat of paint, it offers buyers the opportunity to enhance curb appeal and add their personal style. Situated in an area experiencing revitalization, with excellent commuter access and steady rental demand, and close to shopping, schools, parks, and major highways, this home presents a rare chance to own a property with strong future value.
General Info
Style:
3-Three Story
SqFt Building:
2,472
Total Rooms:
12
Basement:
Yes - Full, Unfinished
Interior:
Carbon Monoxide Detector, Cedar Closets, Smoke Detector, Walk-In Closet, Wood Floors
Roof:
Asphalt Shingle
Exterior:
Clapboard, Wood Shingle
Lot Size:
25 X 100
Lot Desc:
Corner
Parking
Garage Capacity:
No
Description:
n/a
Parking:
On-Street Parking
Spaces Available:
n/a
Unit 1
Bedrooms:
2
Bathrooms:
1
Total Rooms:
5
Room Description:
Bedrooms, Dining Room, Eat-In Kitchen, Family Room, Living Room, Pantry
Levels:
1
Square Foot:
n/a
Fireplaces:
n/a
Appliances:
Carbon Monoxide Detector, Smoke Detector
Utilities:
Owner Pays Electric, Owner Pays Gas, Owner Pays Heat, Owner Pays Water
Handicap:
No
Unit 2
Bedrooms:
3
Bathrooms:
2
Total Rooms:
7
Room Description:
Bedrooms, Dining Room, Eat-In Kitchen, Living Room, Pantry, Porch
Levels:
2
Square Foot:
n/a
Fireplaces:
n/a
Appliances:
Carbon Monoxide Detector, Smoke Detector
Utilities:
Owner Pays Electric, Owner Pays Gas, Owner Pays Heat, Owner Pays Water
Handicap:
No
Unit 3
Bedrooms:
n/a
Bathrooms:
n/a
Total Rooms:
n/a
Room Description:
n/a
Levels:
n/a
Square Foot:
n/a
Fireplaces:
n/a
Appliances:
n/a
Utilities:
n/a
Handicap:
n/a
Unit 4
Bedrooms:
n/a
Bathrooms:
n/a
Total Rooms:
n/a
Room Description:
n/a
Levels:
n/a
Square Foot:
n/a
Fireplaces:
n/a
Appliances:
n/a
Utilities:
n/a
Handicap:
n/a
Utilities
Heating:
2 Units, Radiators - Hot Water
Heating Fuel:
Gas-Natural
Cooling:
2Units,None
Water Heater:
Gas
Water:
Public Water
Sewer:
Public Sewer
Utilities:
Electric, Gas In Street, Gas-Natural
Services:
Cable TV Available
School Information
Elementary:
n/a
Middle:
n/a
High School:
n/a
Community Information
County:
Essex
Town:
Irvington Twp.
Neighborhood:
n/a
Financial Considerations
List Price:
$500,000
Tax Amount:
$9,004
Land Assessment:
$127,500
Build. Assessment:
$202,400
Total Assessment:
$329,900
Tax Rate:
6.20
Tax Year:
2024
Listing Information
MLS ID:
3991905
List Date:
10-09-2025
Days On Market:
94
Listing Broker:
KELLER WILLIAMS - NJ METRO GROUP
Listing Agent:
Lisa Conover

Request More Information
Shawn and Diane Fox
RE/MAX American Dream
3108 Route 10 West
Denville, NJ 07834
Call: (973) 277-7853
Web: EdenLaneLiving.com

