29 Medici Dr
Franklin Twp, NJ 08873
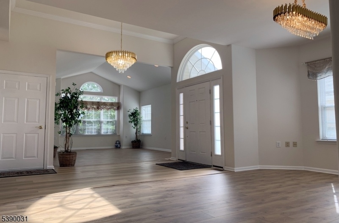
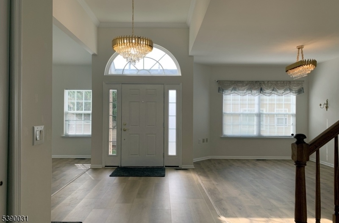
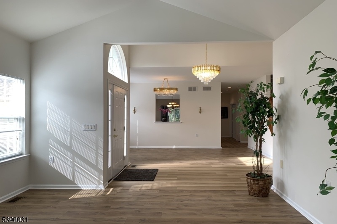
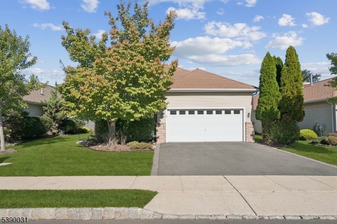
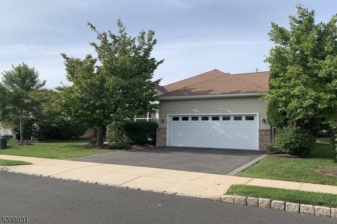
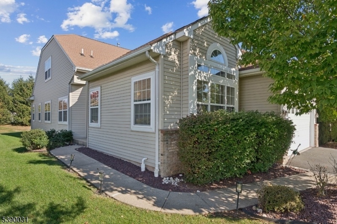
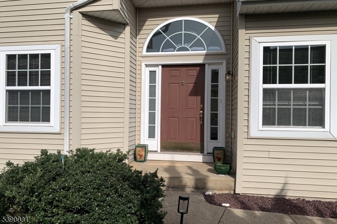
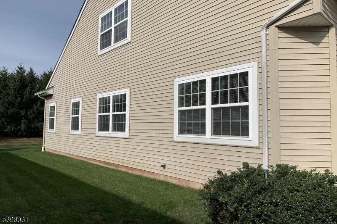
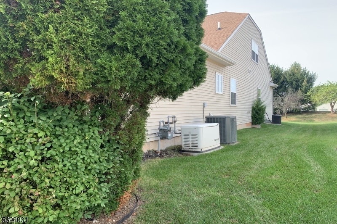
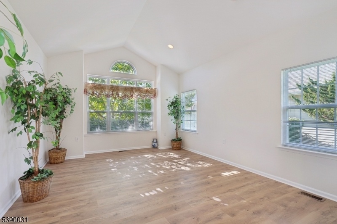
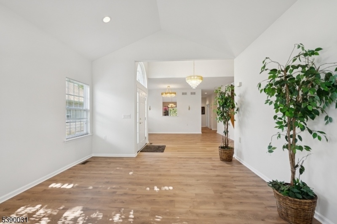
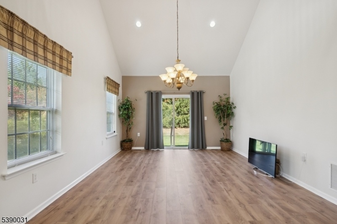
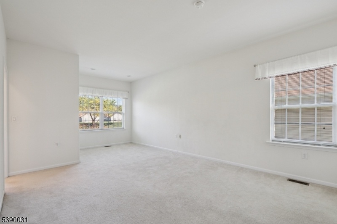
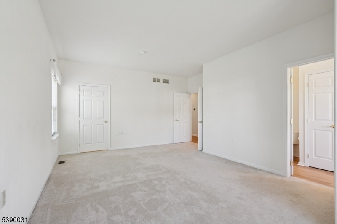
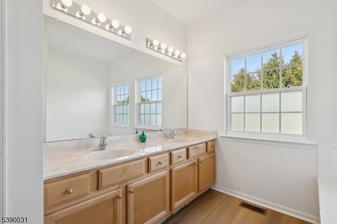
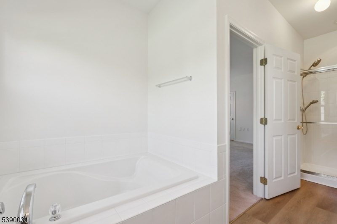
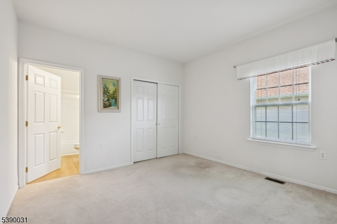
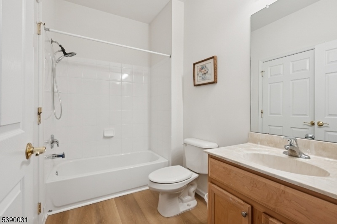
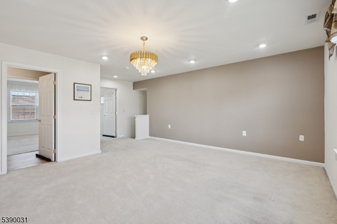
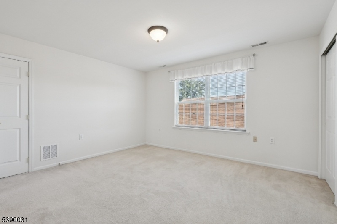
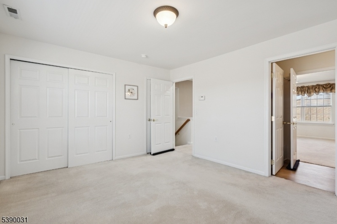
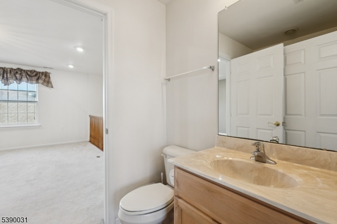
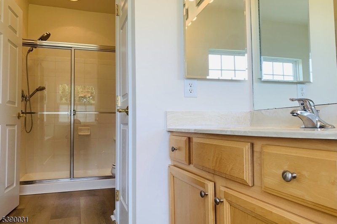
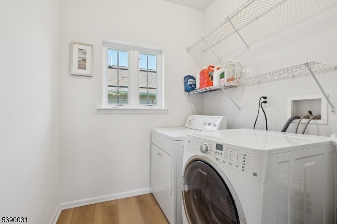
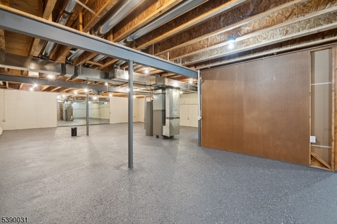
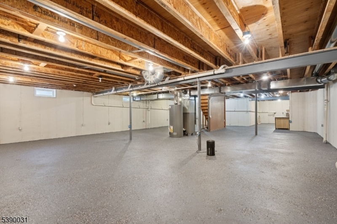
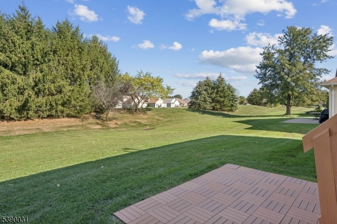
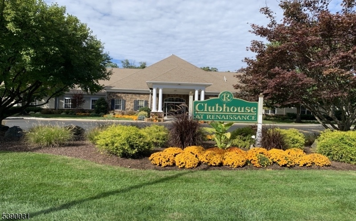
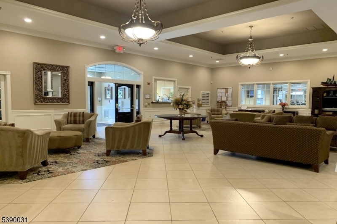
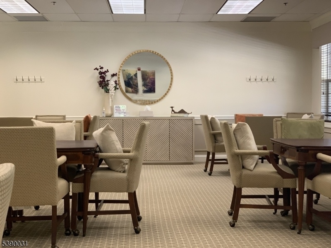
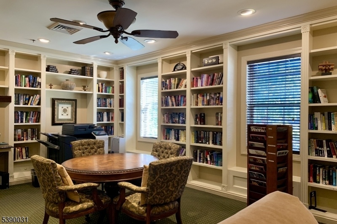
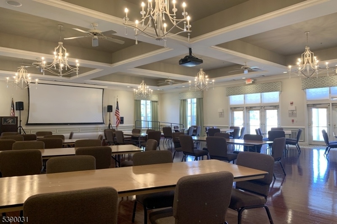
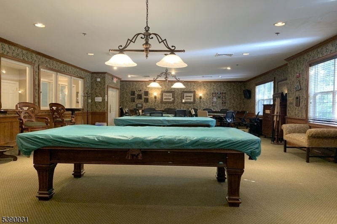
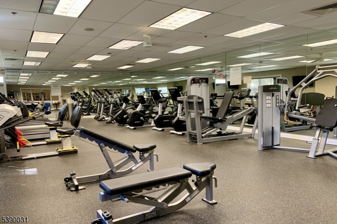
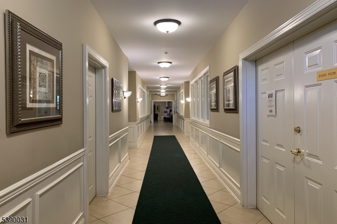
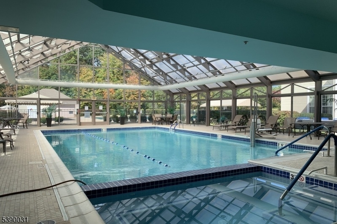
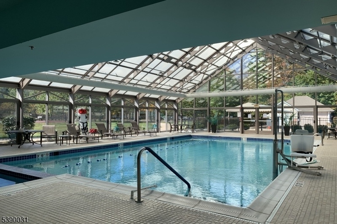
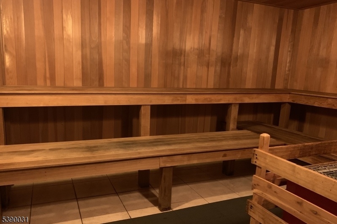
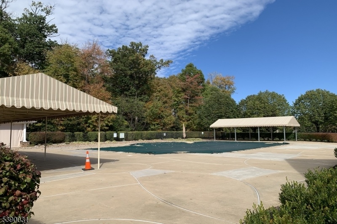
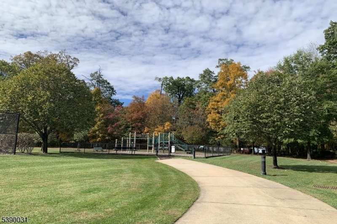
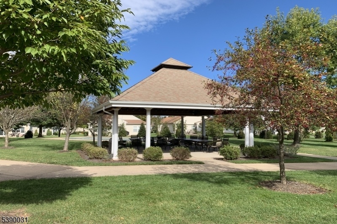
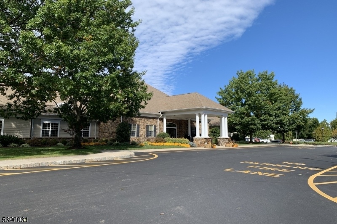
Price: $748,000
GSMLS: 3991941Type: Single Family
Style: Raised Ranch
Beds: 3
Baths: 3 Full
Garage: 2-Car
Year Built: 2006
Acres: 0.16
Property Tax: $11,262
Description
Bright & sunny 3bedroom, 3bath w/2 garage Ranch home, greets you w/ open floor plan, highlighted by soaring cathedral ceilings & palladium windows w/ natural light. The formal living & dining rooms offer a classic touch, ideal for entertaining or relaxing. Kitchen-updated w/ new granite counter, modern backsplash, new flooring & brand-new appliances. Family room overlooks a private backyard w/ peaceful view. On the first floor, the spacious primary bedroom suite includes a cozy sitting area, walkin closet & newly painted suite bath. A 2nd bedroom, full bathroom, laundry room & 2-car garage complete the main level offering true one-floor living. Upstairs, a loft that can be your home office, creative space, game room, or gym. The 3rd bedroom w/its own private bath makes it ideal for guests. The full basement has newly completed wall finished & epoxy flooring, offers storage & potential for future finishing. Upgrades & Extras You'll Love: new light fixtures throughout, Whole house generator, Central vacuum system, finished garage floor w/ polyaspartic coating, recently repaved driveway, Hot water tank (2025), Amenities: Sauna & hot tub, Fitness center, Pickleball & tennis courts, Billiards room, Indoor & outdoor pools, cafe for breakfast and lunch, social events & clubs to connect w/neighbors. Near Robert wood Johnson & St Peter's hospital university hospital, Park, Train station & Bus stop to NYC, Ez access I-287, Rt 1, 27, TNPK & GSPWY.
Rooms Sizes
Kitchen:
First
Dining Room:
First
Living Room:
First
Family Room:
First
Den:
First
Bedroom 1:
First
Bedroom 2:
First
Bedroom 3:
Second
Bedroom 4:
n/a
Room Levels
Basement:
Storage Room, Utility Room
Ground:
n/a
Level 1:
2Bedroom,BathMain,BathOthr,Den,DiningRm,Vestibul,FamilyRm,Foyer,GarEnter,InsdEntr,Kitchen,Laundry,LivingRm,Pantry
Level 2:
1 Bedroom, Bath(s) Other, Loft
Level 3:
Attic
Level Other:
n/a
Room Features
Kitchen:
Breakfast Bar, Eat-In Kitchen, Pantry, Separate Dining Area
Dining Room:
Formal Dining Room
Master Bedroom:
1st Floor, Dressing Room, Full Bath, Walk-In Closet
Bath:
Soaking Tub, Stall Shower
Interior Features
Square Foot:
2,402
Year Renovated:
n/a
Basement:
Yes - Finished-Partially, Full
Full Baths:
3
Half Baths:
0
Appliances:
Dishwasher, Disposal, Dryer, Generator-Built-In, Microwave Oven, Range/Oven-Gas, Refrigerator, Self Cleaning Oven
Flooring:
Carpeting, Laminate, Tile, Wood
Fireplaces:
No
Fireplace:
n/a
Interior:
Blinds,CODetect,AlrmFire,CeilHigh,SmokeDet,SoakTub,StallShw,StallTub,WlkInCls,WndwTret
Exterior Features
Garage Space:
2-Car
Garage:
Attached Garage, Finished Garage, Garage Door Opener, Oversize Garage
Driveway:
2 Car Width, Additional Parking, Blacktop
Roof:
Asphalt Shingle
Exterior:
Vinyl Siding
Swimming Pool:
Yes
Pool:
Association Pool, Heated, In-Ground Pool, Outdoor Pool
Utilities
Heating System:
2 Units, Forced Hot Air
Heating Source:
Gas-Natural
Cooling:
2 Units, Central Air
Water Heater:
n/a
Water:
Public Water
Sewer:
Public Sewer
Services:
Cable TV Available
Lot Features
Acres:
0.16
Lot Dimensions:
n/a
Lot Features:
Level Lot, Open Lot
School Information
Elementary:
n/a
Middle:
n/a
High School:
n/a
Community Information
County:
Somerset
Town:
Franklin Twp.
Neighborhood:
Renaissance
Application Fee:
n/a
Association Fee:
$510 - Monthly
Fee Includes:
Maintenance-Common Area, Maintenance-Exterior, Snow Removal, Trash Collection
Amenities:
Billiards Room, Club House, Exercise Room, Jogging/Biking Path, Playground, Pool-Indoor, Pool-Outdoor, Tennis Courts
Pets:
Breed Restrictions, Cats OK, Dogs OK, Yes
Financial Considerations
List Price:
$748,000
Tax Amount:
$11,262
Land Assessment:
$250,200
Build. Assessment:
$453,800
Total Assessment:
$704,000
Tax Rate:
1.75
Tax Year:
2024
Ownership Type:
Fee Simple
Listing Information
MLS ID:
3991941
List Date:
10-10-2025
Days On Market:
96
Listing Broker:
WEICHERT REALTORS
Listing Agent:
Hyun Helen Lim










































Request More Information
Shawn and Diane Fox
RE/MAX American Dream
3108 Route 10 West
Denville, NJ 07834
Call: (973) 277-7853
Web: EdenLaneLiving.com

