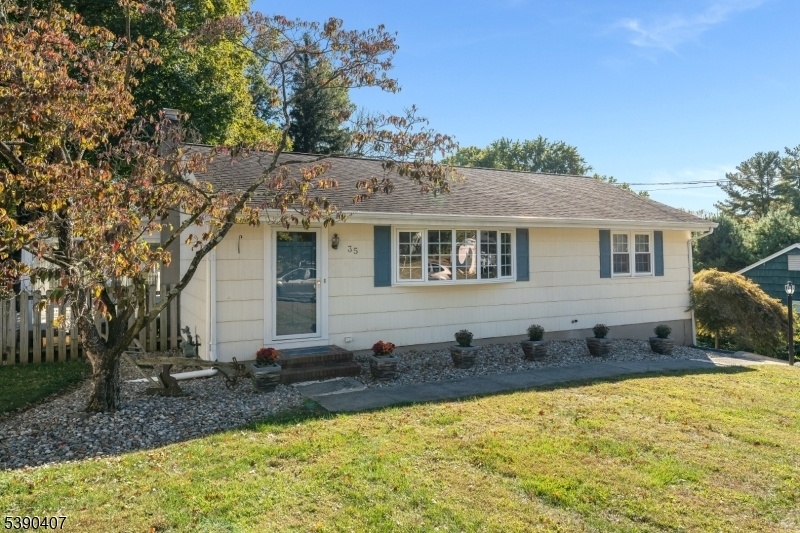35 Lingert Avenue
Clinton Town, NJ 08809















Price: $495,000
GSMLS: 3992145Type: Single Family
Style: Ranch
Beds: 3
Baths: 1 Full
Garage: 1-Car
Year Built: 1961
Acres: 0.42
Property Tax: $10,226
Description
Charming Ranch In The Heart Of Clinton! Welcome To This Superbly Maintained 3-bedroom, 1-bathroom Ranch-style Home Located In The Desirable Town Of Clinton. Walking Distance To Local Shops, Restaurants, Cultural Attractions And The Landsdown Trail! Inside, You'll Find Beautiful Hardwood Floors Throughout The Living, Dining And Bedroom Areas. The Updated Kitchen Features Warm Wood Cabinetry, Stainless Steel Appliances And A Side Coffee Bar. A Kitchen Door Opens To A Bright And Spacious Three-season Room, Ideal For Relaxing, Dining And Hosting Guests! Down The Hallway Are 3 Nicely Sized Bedrooms And A Full Bathroom With A Tub/shower Combo And A Linen Closet.this Home Has Been Thoughtfully Upgraded With Central Air Conditioning, Natural Gas Heat, A Tankless Hot Water And Boiler System, Renovated Bathroom And Refinished Wood Floors. The Unfinished Basement Is Exceptionally Clean And Includes A Laundry Hookup Area, A Walkout Door With Daylight, And Interior Door Access To The Garage. The Entire Basement Is Heated, Well Lit And Offers Ample, Open Storage Space (bring Your Vision To Transform Into More Living Space). Enjoy The Fenced-in, Large Backyard; Perfect For Play, Pets, Or Gardening. Public Sewer And Public Water. A Prime Location In Clinton, Noted As One Of The Most Charming Small Towns In New Jersey! Just Minutes To I-78, Main Street, Shopping, Library, Town Parks And The Trans-bridge Bus Line. This Move-in Ready Gem Is Ready For You!
Rooms Sizes
Kitchen:
11x11 First
Dining Room:
n/a
Living Room:
n/a
Family Room:
n/a
Den:
n/a
Bedroom 1:
15x12 First
Bedroom 2:
11x9 First
Bedroom 3:
12x11 First
Bedroom 4:
n/a
Room Levels
Basement:
GarEnter,Laundry,Storage,Walkout
Ground:
n/a
Level 1:
3Bedroom,BathMain,Florida,Kitchen,LivDinRm
Level 2:
n/a
Level 3:
n/a
Level Other:
n/a
Room Features
Kitchen:
See Remarks
Dining Room:
n/a
Master Bedroom:
1st Floor
Bath:
Tub Shower
Interior Features
Square Foot:
n/a
Year Renovated:
n/a
Basement:
Yes - Unfinished, Walkout
Full Baths:
1
Half Baths:
0
Appliances:
Dishwasher, Microwave Oven, Range/Oven-Gas, Refrigerator
Flooring:
Tile, Vinyl-Linoleum, Wood
Fireplaces:
No
Fireplace:
n/a
Interior:
Blinds,CODetect,FireExtg,SmokeDet,TubShowr
Exterior Features
Garage Space:
1-Car
Garage:
Garage Under
Driveway:
Blacktop
Roof:
Asphalt Shingle
Exterior:
Wood Shingle
Swimming Pool:
No
Pool:
n/a
Utilities
Heating System:
Baseboard - Hotwater
Heating Source:
Gas-Natural
Cooling:
Central Air
Water Heater:
From Furnace
Water:
Public Water
Sewer:
Public Sewer
Services:
Cable TV Available, Garbage Included
Lot Features
Acres:
0.42
Lot Dimensions:
n/a
Lot Features:
Level Lot
School Information
Elementary:
CLINTON
Middle:
CLINTON
High School:
N.HUNTERDN
Community Information
County:
Hunterdon
Town:
Clinton Town
Neighborhood:
n/a
Application Fee:
n/a
Association Fee:
n/a
Fee Includes:
n/a
Amenities:
n/a
Pets:
n/a
Financial Considerations
List Price:
$495,000
Tax Amount:
$10,226
Land Assessment:
$134,500
Build. Assessment:
$221,500
Total Assessment:
$356,000
Tax Rate:
3.01
Tax Year:
2024
Ownership Type:
Fee Simple
Listing Information
MLS ID:
3992145
List Date:
10-12-2025
Days On Market:
0
Listing Broker:
COLDWELL BANKER REALTY
Listing Agent:















Request More Information
Shawn and Diane Fox
RE/MAX American Dream
3108 Route 10 West
Denville, NJ 07834
Call: (973) 277-7853
Web: EdenLaneLiving.com

