66 Tomahawk Trl
Denville Twp, NJ 07834
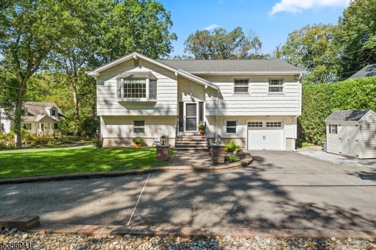
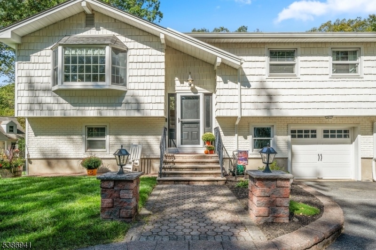
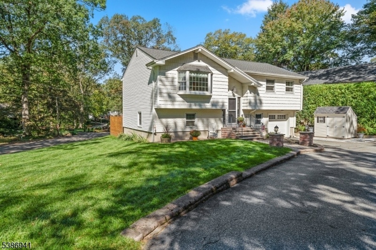
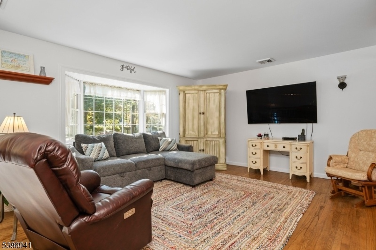
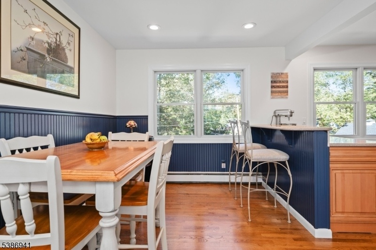
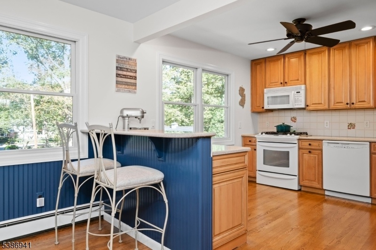
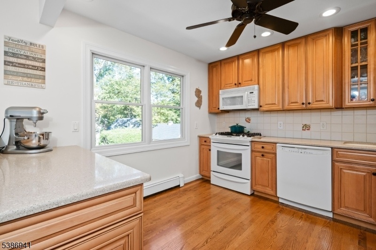
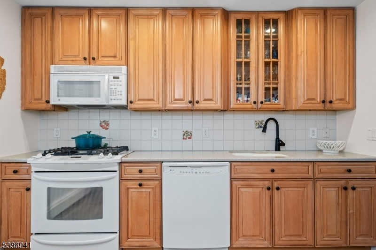
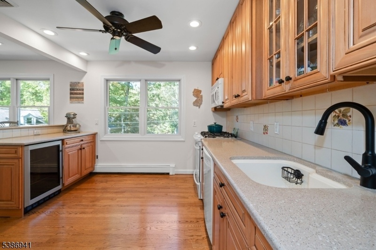
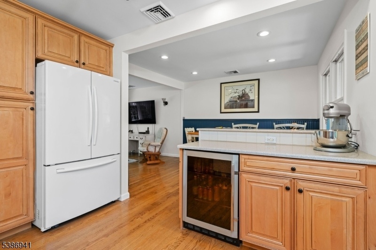
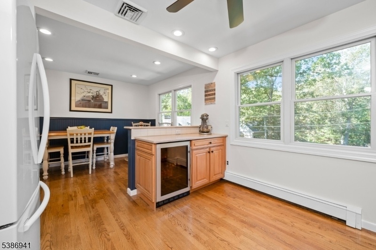
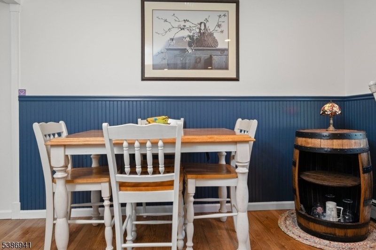
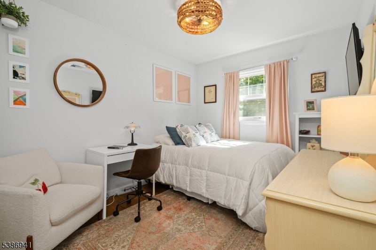
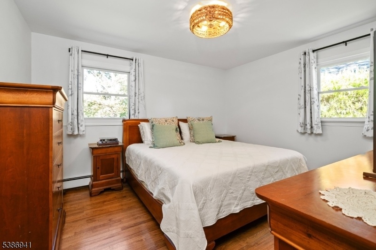
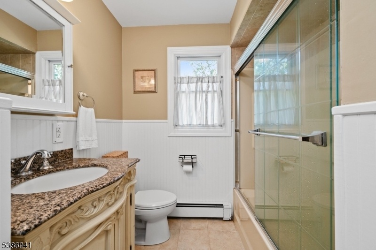
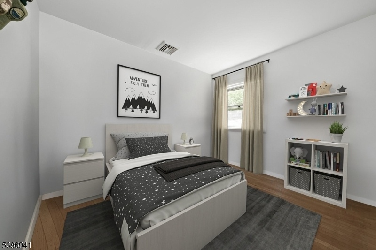
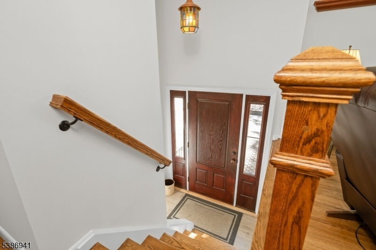
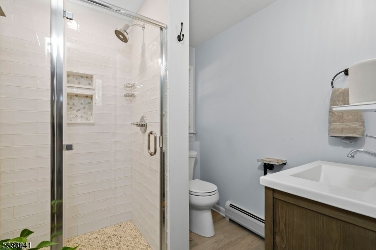
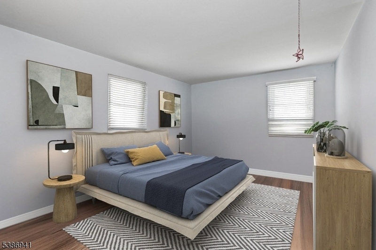
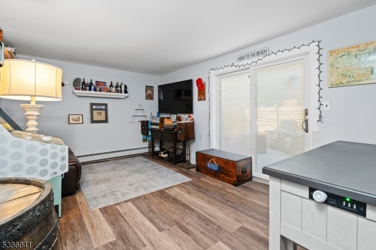
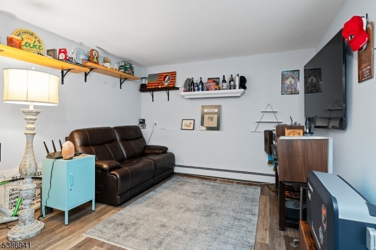
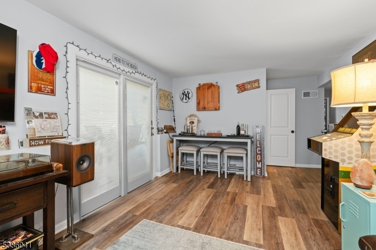
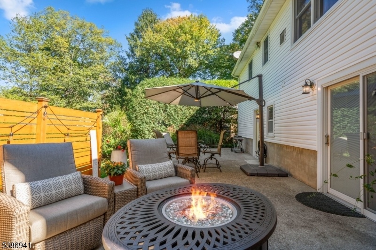
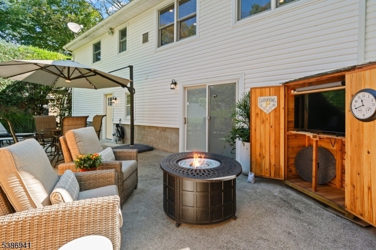
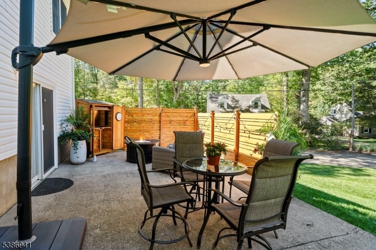
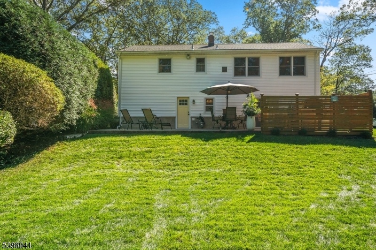
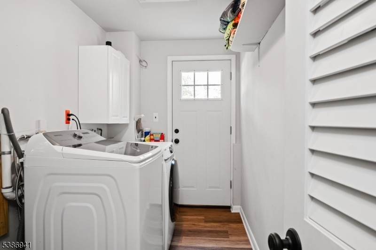
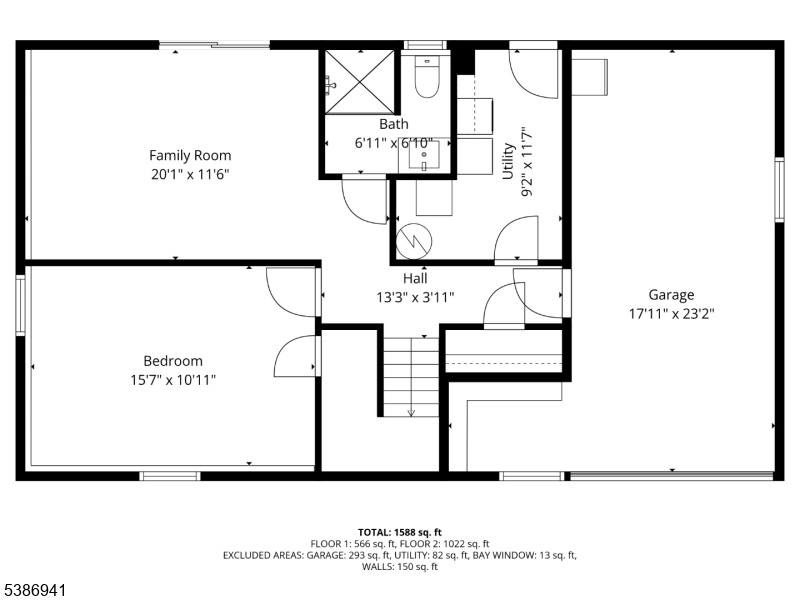
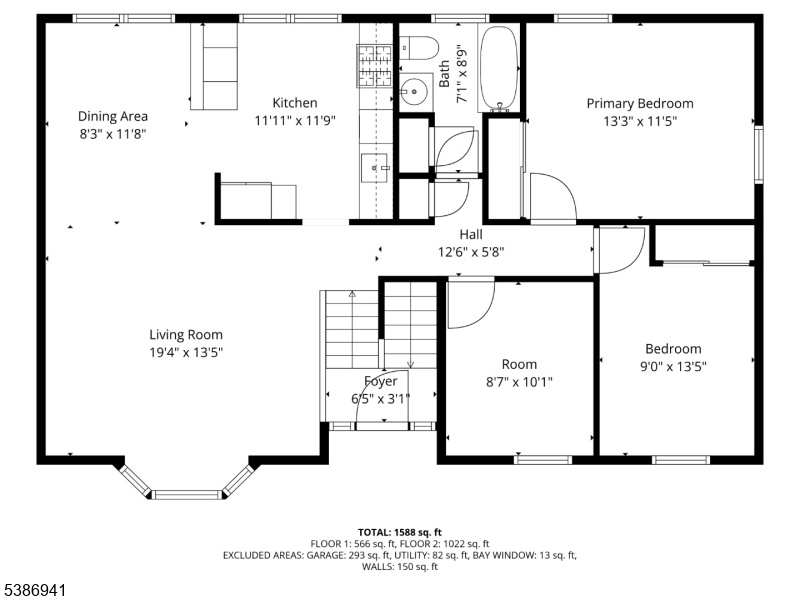
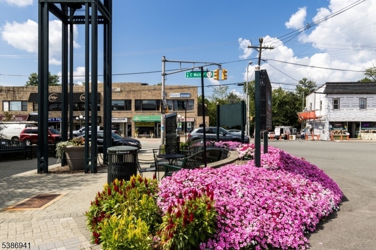
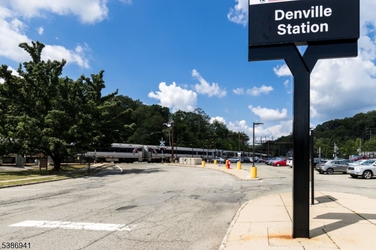
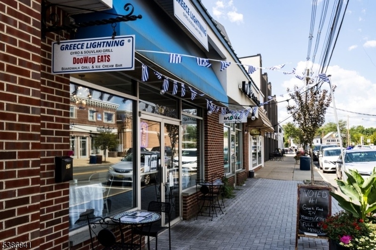
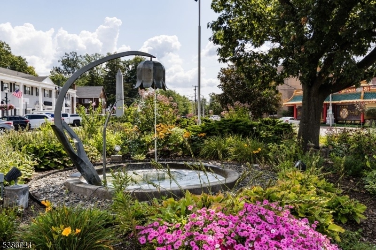
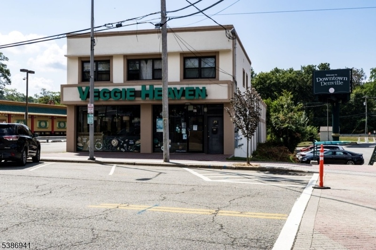
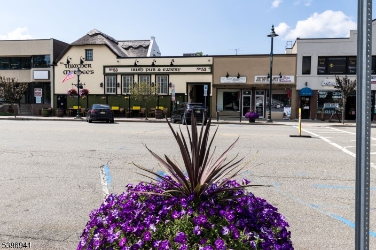
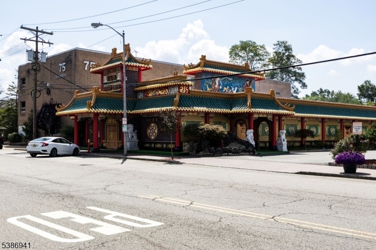
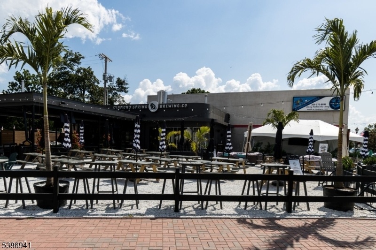
Price: $699,900
GSMLS: 3992388Type: Single Family
Style: Custom Home
Beds: 4
Baths: 2 Full
Garage: 1-Car
Year Built: 1966
Acres: 0.28
Property Tax: $8,392
Description
Pristine Home With Great Curb Appeal, Nestled In Popular Indian Lake With Many Attractive Features! The Cheerful Open Kitchen Welcomes With Inviting Breakfast Bar, Granite Counter Tops, Custom 42" Cabinetry, Undermount Sink, Gas Range, Wine Fridge & He Appliances. Baths Nicely Upgraded As Well! Lovely Hardwood Flooring - Recessed Lighting! The Newer Windows Enhance Through Out Including The Front Bay Window In Living Room. Fourth Bedroom & Bath Are Conveniently On Ground Floor. Family Room Sliders Open To The Patio Area & An Inviting Ambiance. During The Seller's Ownership Some Upgrades & Improvements Include Central Air Conditioning, Roof, Shed, Paver Walkway, Garage Door, Front Door, Railing W/banisters, Privacy Fencing & More! Location Is Walk To Town / Denville! Enjoy All Of It's Restaurants & Shopping! Nearby Major Highways - Rt80, Rt10 & Rt46. Nyc Commuter Locations For Bus & Trains. Optional Fee For Lake Privileges & Year Round Activities. Fun For Everyone At 3 Private Beaches, Clubhouse, Playgrounds, Fishing, Ice Skating, Boating & More! Top Rated Denville Schools! Public Water, Public Sewer & Natural Gas.
Rooms Sizes
Kitchen:
9x8 First
Dining Room:
12x8 First
Living Room:
19x14 First
Family Room:
20x12 Ground
Den:
n/a
Bedroom 1:
13x12 First
Bedroom 2:
14x9 First
Bedroom 3:
10x9 First
Bedroom 4:
16x12 Ground
Room Levels
Basement:
n/a
Ground:
1Bedroom,BathOthr,FamilyRm,GarEnter,Laundry,Utility,Walkout,Workshop
Level 1:
3 Bedrooms, Bath Main, Dining Room, Foyer, Kitchen, Living Room, Pantry
Level 2:
Attic
Level 3:
n/a
Level Other:
n/a
Room Features
Kitchen:
Breakfast Bar, Pantry, Separate Dining Area
Dining Room:
Dining L
Master Bedroom:
n/a
Bath:
n/a
Interior Features
Square Foot:
n/a
Year Renovated:
n/a
Basement:
No
Full Baths:
2
Half Baths:
0
Appliances:
Carbon Monoxide Detector, Dishwasher, Dryer, Generator-Hookup, Microwave Oven, Range/Oven-Gas, Refrigerator, Washer, Wine Refrigerator
Flooring:
Wood
Fireplaces:
No
Fireplace:
n/a
Interior:
CODetect,SmokeDet,StallShw,TubShowr
Exterior Features
Garage Space:
1-Car
Garage:
Built-In,DoorOpnr,InEntrnc,Oversize
Driveway:
1 Car Width, Additional Parking, Blacktop, Circular
Roof:
Asphalt Shingle
Exterior:
Vinyl Siding
Swimming Pool:
No
Pool:
n/a
Utilities
Heating System:
1 Unit, Baseboard - Hotwater, Multi-Zone
Heating Source:
Gas-Natural
Cooling:
1 Unit, Attic Fan, Ceiling Fan, Central Air
Water Heater:
Gas
Water:
Public Water
Sewer:
Public Sewer
Services:
Cable TV Available
Lot Features
Acres:
0.28
Lot Dimensions:
n/a
Lot Features:
Level Lot
School Information
Elementary:
Riverview Elementary (K-5)
Middle:
Valley View Middle (6-8)
High School:
Morris Knolls High School (9-12)
Community Information
County:
Morris
Town:
Denville Twp.
Neighborhood:
Indian Lake
Application Fee:
n/a
Association Fee:
n/a
Fee Includes:
n/a
Amenities:
n/a
Pets:
Yes
Financial Considerations
List Price:
$699,900
Tax Amount:
$8,392
Land Assessment:
$147,900
Build. Assessment:
$156,600
Total Assessment:
$304,500
Tax Rate:
2.76
Tax Year:
2024
Ownership Type:
Fee Simple
Listing Information
MLS ID:
3992388
List Date:
10-14-2025
Days On Market:
0
Listing Broker:
BHHS FOX & ROACH
Listing Agent:





































Request More Information
Shawn and Diane Fox
RE/MAX American Dream
3108 Route 10 West
Denville, NJ 07834
Call: (973) 277-7853
Web: EdenLaneLiving.com




