22 Peregrine Pt
Hampton Twp, NJ 07860
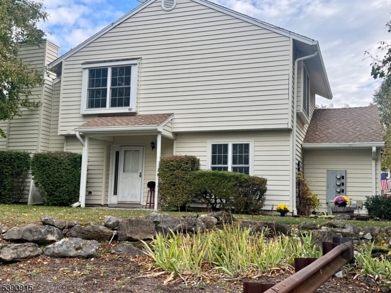
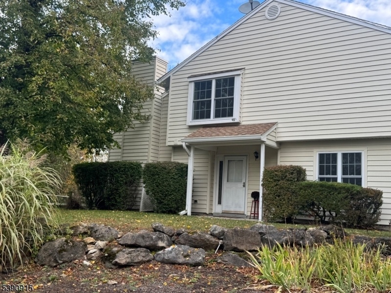
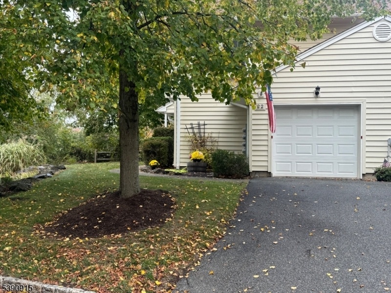

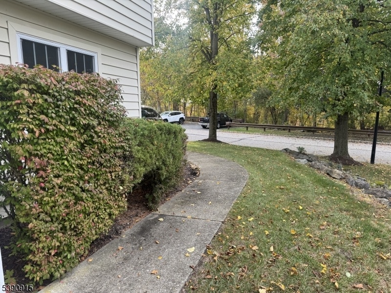
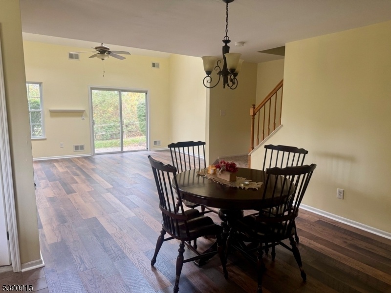
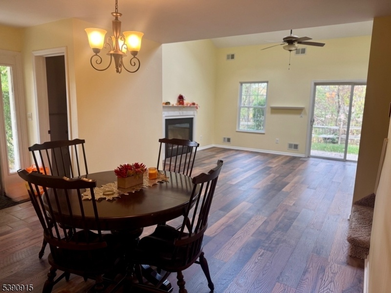
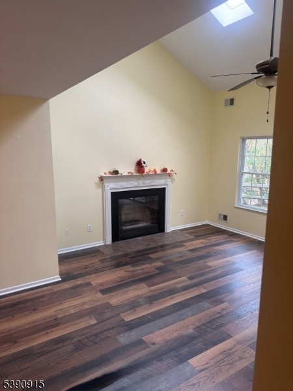
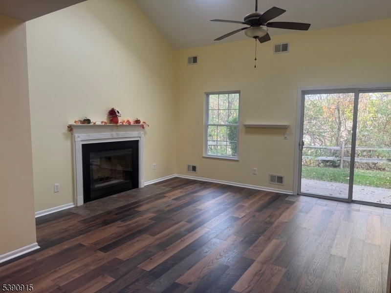




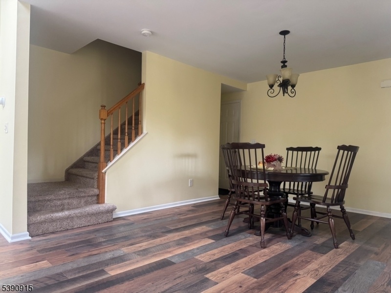
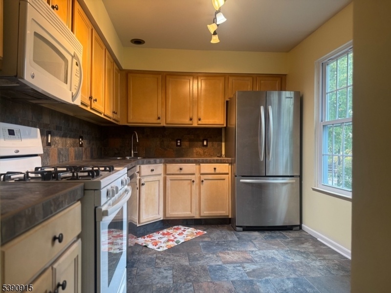
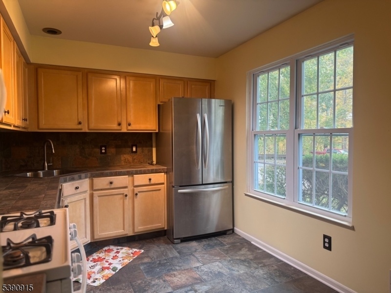

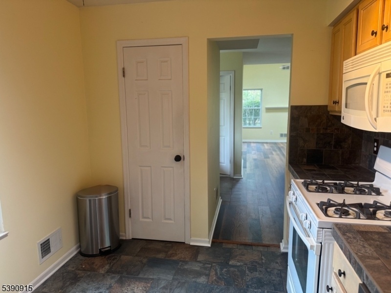
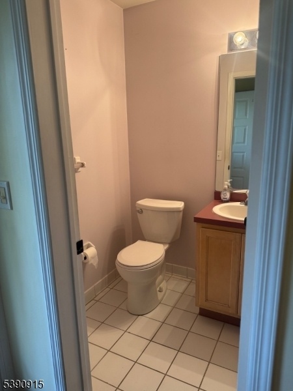
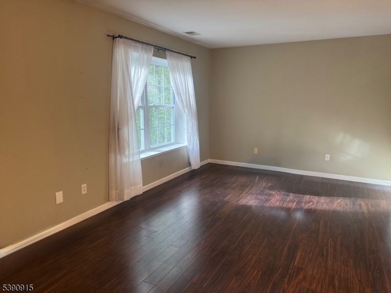
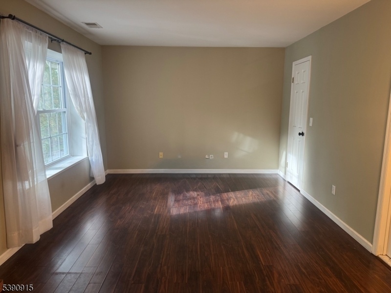

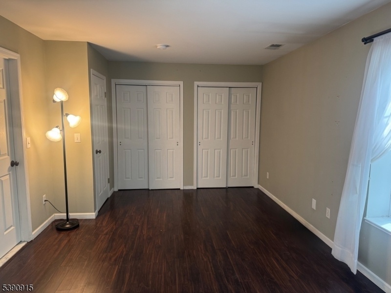

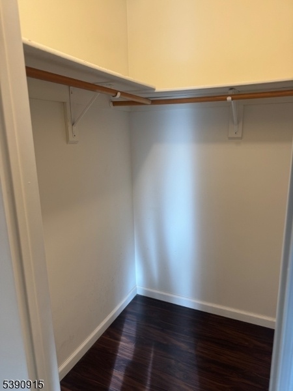
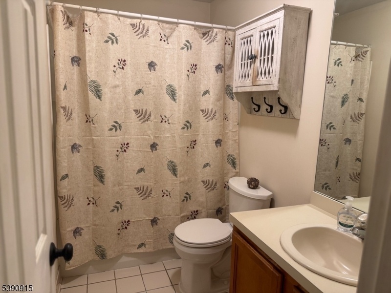
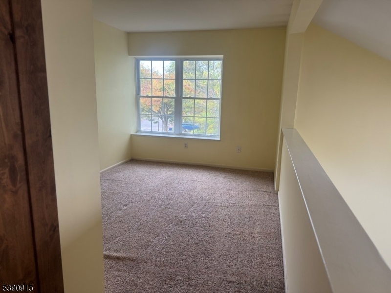
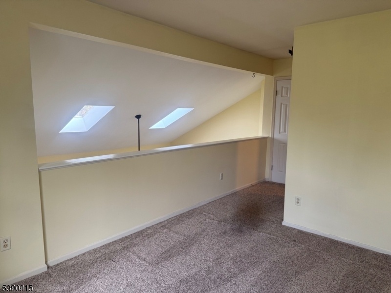
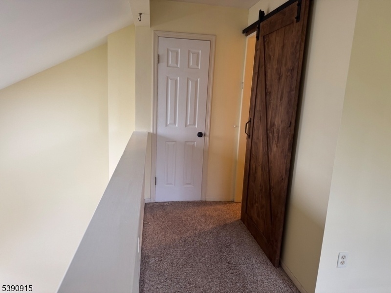
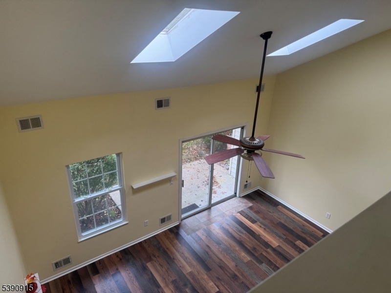
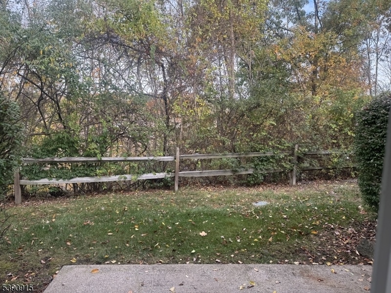
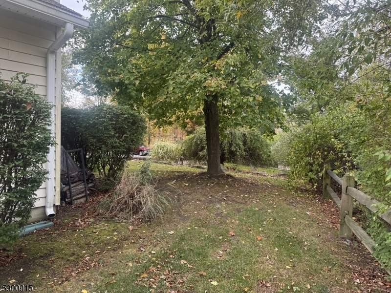
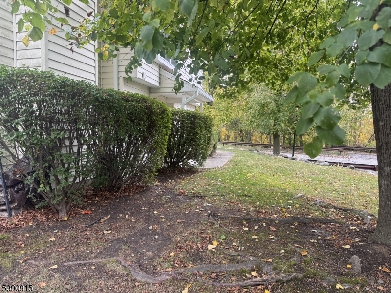
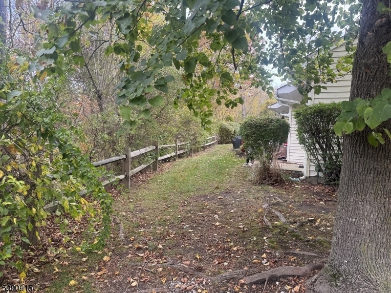
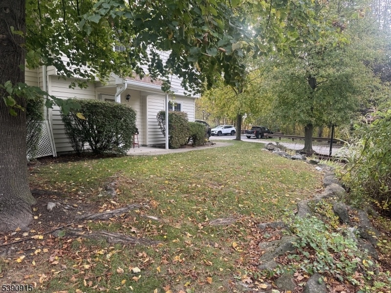
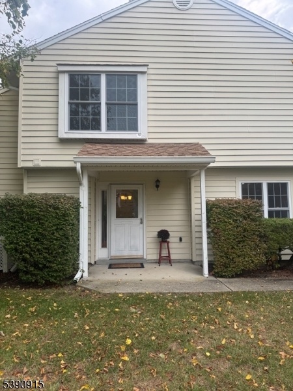
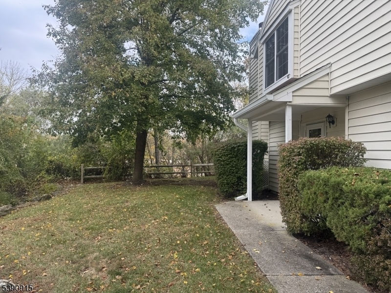
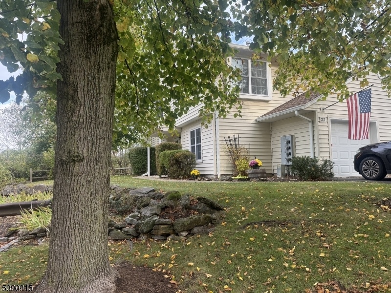
Price: $325,000
GSMLS: 3992867Type: Condo/Townhouse/Co-op
Style: Townhouse-End Unit
Beds: 1
Baths: 1 Full & 1 Half
Garage: 1-Car
Year Built: 1995
Acres: 0.00
Property Tax: $5,057
Description
Have You Been Looking For The Perfect Place In Hampton Commons? This Is It! Welcome To This Beautiful End Unit In Desirable Section Of Hampton Commons, Surrounded By A Spacious Yard Adorned With Mature Trees And Two Enjoyable Patios. A Paved Driveway Flows To A One Car Attached Garage, The Perfect Space For Storage Or To Get Your Car Out Of The Weather. Walk In The Front Door To Be Greeted By Brand New Pergo Flooring That Expands The Dining Room And Living Room Areas. Cathedral Ceilings Will Impress With Skylights, Along With Freshly Painted Walls! Fireplace In The Living Room Is The Perfect Accent For Cold Winter Nights. Walk Through Sliding Glass Doors To Your Own Private Patio To Enjoy The Outside Scenery. The Kitchen Is Tastefully Updated With Stainless Steel Refrigerator And Dishwasher, Attractive Backsplash And Matching Floors Complete. Enjoy A Half Bath Downstairs And Entrance To Garage. The Upstairs Consists Of An Oversized Primary Bedroom With Engineered Hardwood Flooring, Large Walk-in Closet, Two Extra Closet Spaces And Entrance To Full Bathroom With Tub And Shower. Bonus Room (extra Bedroom/den/office) With Sliding Barn Door, Closet And Ample Space Complete The Upstairs. Cul-de-sac Street In Desirable Community With Clubhouse, Playground And Outdoor Pool!
Rooms Sizes
Kitchen:
11x9 First
Dining Room:
14x10 First
Living Room:
19x13 First
Family Room:
n/a
Den:
Second
Bedroom 1:
15x15 Second
Bedroom 2:
14x9 Second
Bedroom 3:
n/a
Bedroom 4:
n/a
Room Levels
Basement:
n/a
Ground:
n/a
Level 1:
BathOthr,Breakfst,DiningRm,GarEnter,Kitchen,LivingRm
Level 2:
1 Bedroom, Bath Main, Laundry Room, Loft
Level 3:
n/a
Level Other:
n/a
Room Features
Kitchen:
Not Eat-In Kitchen, Separate Dining Area
Dining Room:
Living/Dining Combo
Master Bedroom:
Walk-In Closet
Bath:
n/a
Interior Features
Square Foot:
n/a
Year Renovated:
2020
Basement:
No
Full Baths:
1
Half Baths:
1
Appliances:
Carbon Monoxide Detector, Dishwasher, Dryer, Microwave Oven, Range/Oven-Gas, Refrigerator, Washer, Water Softener-Own
Flooring:
Carpeting, Laminate, Stone, Tile
Fireplaces:
1
Fireplace:
Living Room
Interior:
Carbon Monoxide Detector, Cathedral Ceiling, High Ceilings, Skylight, Smoke Detector, Walk-In Closet
Exterior Features
Garage Space:
1-Car
Garage:
Attached Garage
Driveway:
1 Car Width
Roof:
Asphalt Shingle
Exterior:
Vinyl Siding
Swimming Pool:
Yes
Pool:
Association Pool
Utilities
Heating System:
Forced Hot Air
Heating Source:
Gas-Natural
Cooling:
Central Air
Water Heater:
Gas
Water:
Public Water
Sewer:
Public Sewer
Services:
Cable TV Available, Garbage Included
Lot Features
Acres:
0.00
Lot Dimensions:
n/a
Lot Features:
Corner, Cul-De-Sac
School Information
Elementary:
n/a
Middle:
n/a
High School:
n/a
Community Information
County:
Sussex
Town:
Hampton Twp.
Neighborhood:
Hampton Commons
Application Fee:
n/a
Association Fee:
$360 - Monthly
Fee Includes:
Maintenance-Common Area, Maintenance-Exterior, Trash Collection
Amenities:
Club House, Playground, Pool-Outdoor
Pets:
Yes
Financial Considerations
List Price:
$325,000
Tax Amount:
$5,057
Land Assessment:
$35,000
Build. Assessment:
$116,500
Total Assessment:
$151,500
Tax Rate:
3.34
Tax Year:
2024
Ownership Type:
Fee Simple
Listing Information
MLS ID:
3992867
List Date:
10-16-2025
Days On Market:
49
Listing Broker:
KISTLE REALTY, LLC.
Listing Agent:






































Request More Information
Shawn and Diane Fox
RE/MAX American Dream
3108 Route 10 West
Denville, NJ 07834
Call: (973) 277-7853
Web: EdenLaneLiving.com

