315 Gesner St
Linden City, NJ 07036
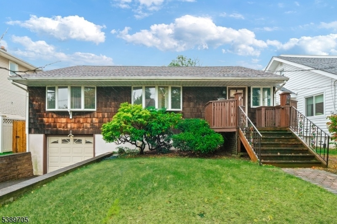
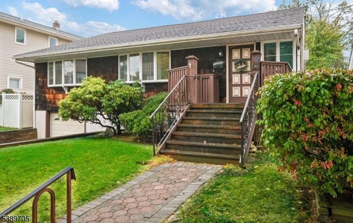
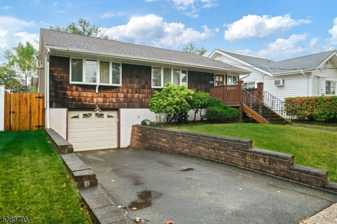
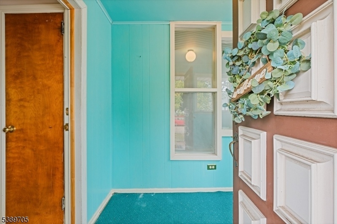
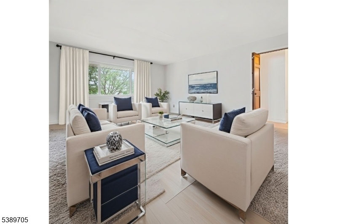
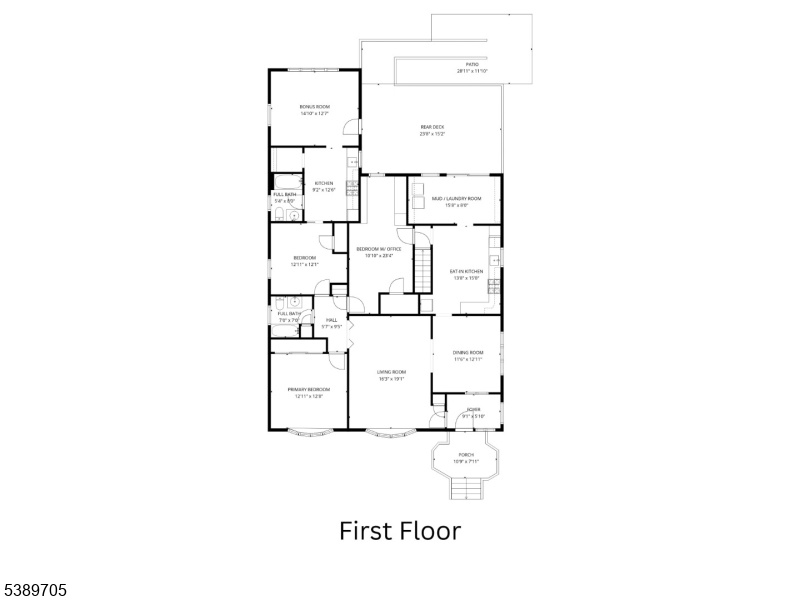
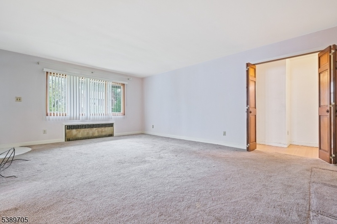
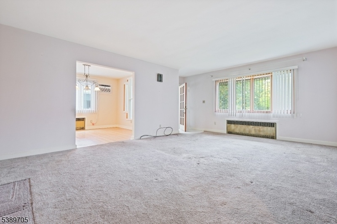
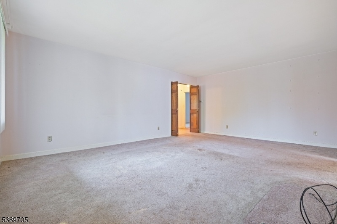
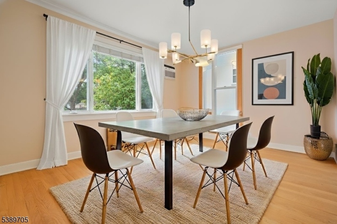
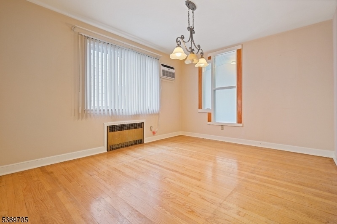
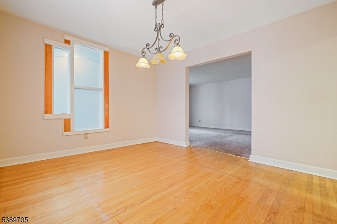
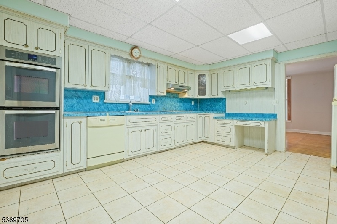
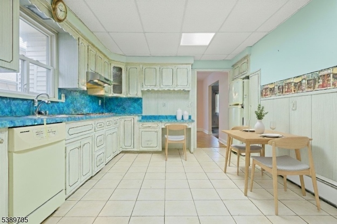
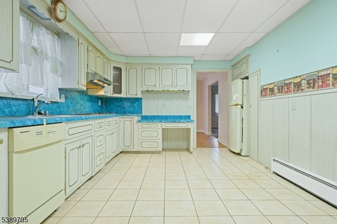
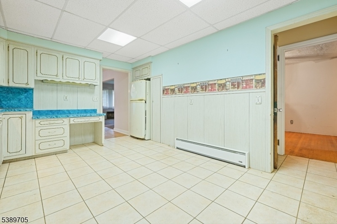
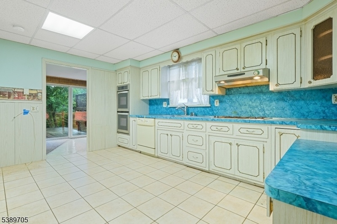
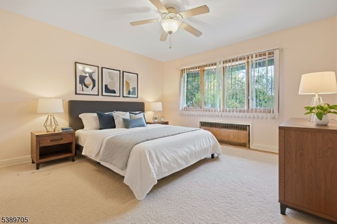
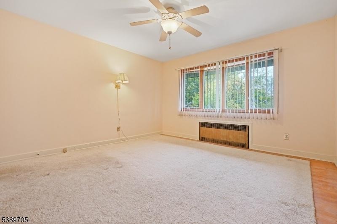
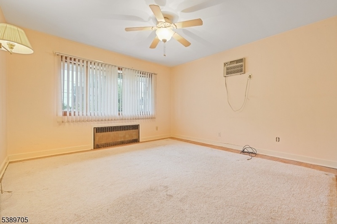
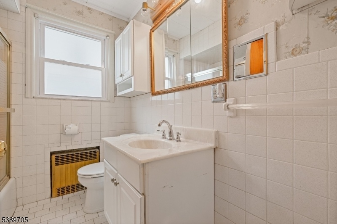
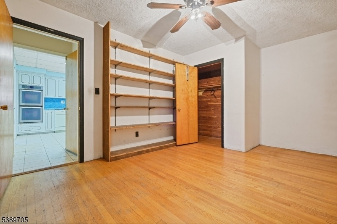
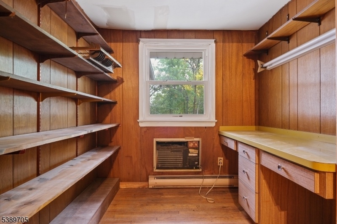
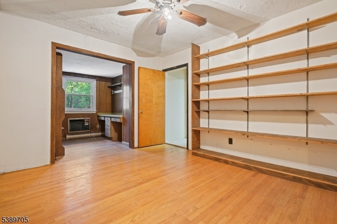
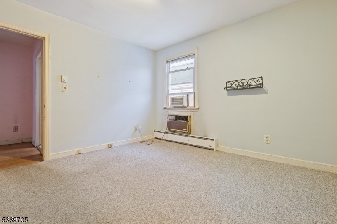
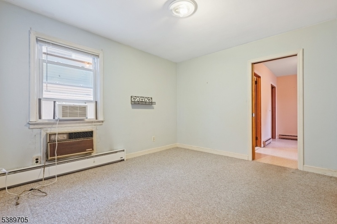
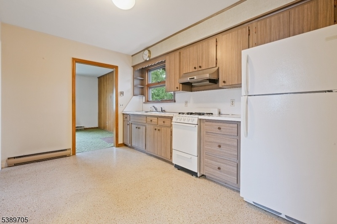
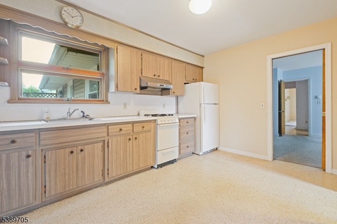
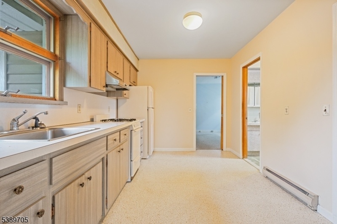
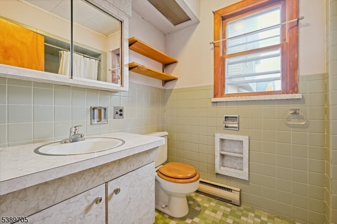
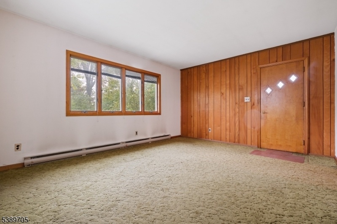
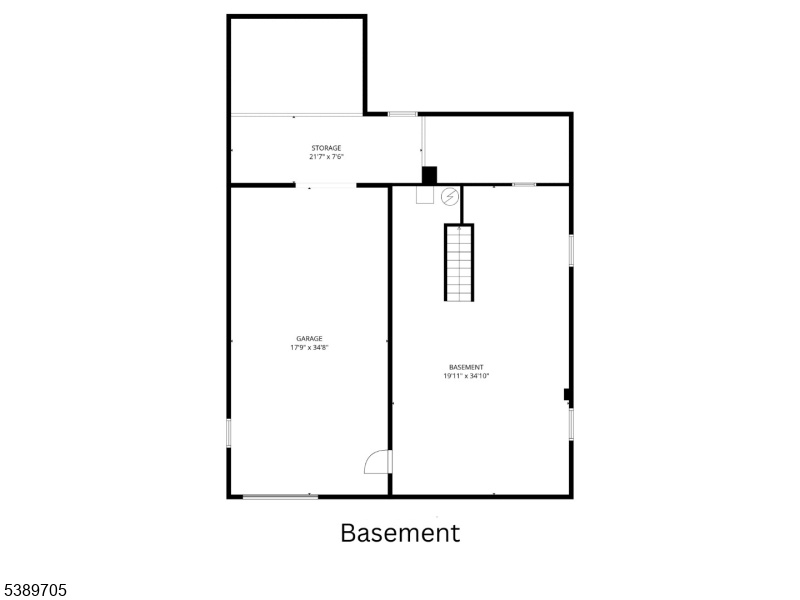
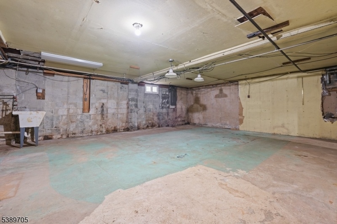
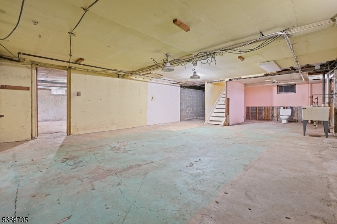
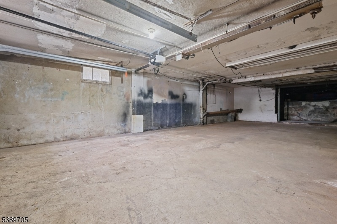
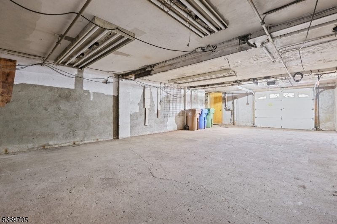
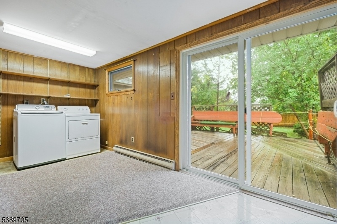
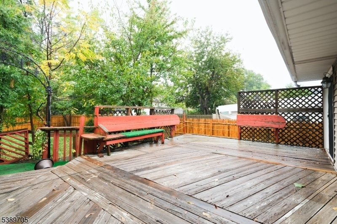
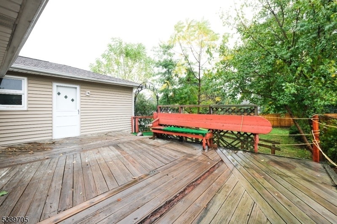
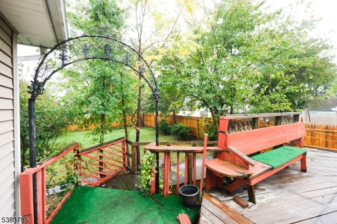
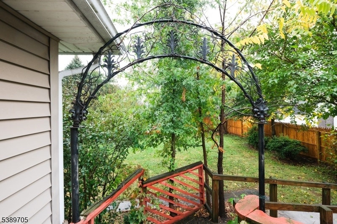
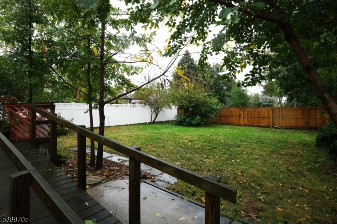
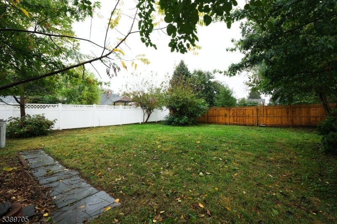
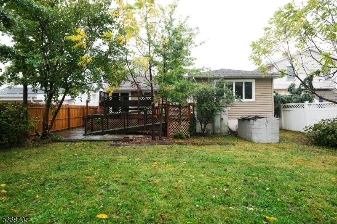
Price: $650,000
GSMLS: 3992928Type: Single Family
Style: Ranch
Beds: 3
Baths: 2 Full
Garage: 1-Car
Year Built: 1942
Acres: 0.20
Property Tax: $12,193
Description
One-floor Living With Endless Possibilities! Welcome To This Charming And Spacious Ranch-style Home With A Bonus In-law Suite, Nestled In One Of Linden's Most Desirable Neighborhoods. Lovingly Maintained For Decades, This Estate Sale Presents An Incredible Opportunity To Personalize And Create Your Dream Home. Designed For Comfortable One-level Living, The Versatile Floor Plan Offers A Second Kitchen And Bonus Room With A Separate Entry, Making It Ideal For Flexible Living Arrangements. Step Inside And Discover A Spacious Layout Featuring A Welcoming Foyer, Formal Living Room, Formal Dining Room, Spacious Eat-in Kitchen,1st Floor Laundry / Mud Room With Sliding Doors Leading To The Deck And Fenced In Backyard -ideal For Relaxing Or Entertaining. With Three Bedrooms, Two Full Baths, An Office Area, And Bonus Spaces Throughout, The Floor Plan Offers Comfort And Flexibility For Any Lifestyle. Additional Highlights Include A Full Basement With Access To The Oversized Tandem Garage, Providing Exceptional Storage And Potential For Future Finishing. Conveniently Located Near Premier Shopping, Top-rated Schools, Parks, Houses Of Worship, Major Highways, And Nyc Transportation, The Convenience Combined With Tremendous Potential Is An Opportunity To Make It Your Own Special Home!
Rooms Sizes
Kitchen:
14x15 First
Dining Room:
12x13 First
Living Room:
16x19 First
Family Room:
n/a
Den:
n/a
Bedroom 1:
13x13 First
Bedroom 2:
13x12 First
Bedroom 3:
11x23 First
Bedroom 4:
n/a
Room Levels
Basement:
SeeRem,Storage,Toilet,Utility,Walkout
Ground:
n/a
Level 1:
3Bedroom,BathMain,BathOthr,DiningRm,Foyer,Kitchen,LivingRm,MudRoom,SeeRem
Level 2:
Attic
Level 3:
n/a
Level Other:
n/a
Room Features
Kitchen:
Eat-In Kitchen
Dining Room:
Formal Dining Room
Master Bedroom:
1st Floor
Bath:
n/a
Interior Features
Square Foot:
n/a
Year Renovated:
n/a
Basement:
Yes - French Drain, Unfinished, Walkout
Full Baths:
2
Half Baths:
0
Appliances:
Cooktop - Gas, Dishwasher, Dryer, Kitchen Exhaust Fan, Refrigerator, Sump Pump, Wall Oven(s) - Gas, Washer
Flooring:
Carpeting, Tile, Vinyl-Linoleum, Wood
Fireplaces:
No
Fireplace:
n/a
Interior:
Carbon Monoxide Detector, Fire Extinguisher, Smoke Detector
Exterior Features
Garage Space:
1-Car
Garage:
Attached Garage, Tandem
Driveway:
1 Car Width, Blacktop
Roof:
Asphalt Shingle
Exterior:
Vinyl Siding, Wood Shingle
Swimming Pool:
No
Pool:
n/a
Utilities
Heating System:
1 Unit, Radiators - Hot Water
Heating Source:
Gas-Natural
Cooling:
Wall A/C Unit(s), Window A/C(s)
Water Heater:
Gas
Water:
Public Water
Sewer:
Public Sewer
Services:
Cable TV Available, Garbage Included
Lot Features
Acres:
0.20
Lot Dimensions:
50X147
Lot Features:
Level Lot
School Information
Elementary:
n/a
Middle:
n/a
High School:
Linden
Community Information
County:
Union
Town:
Linden City
Neighborhood:
n/a
Application Fee:
n/a
Association Fee:
n/a
Fee Includes:
n/a
Amenities:
n/a
Pets:
n/a
Financial Considerations
List Price:
$650,000
Tax Amount:
$12,193
Land Assessment:
$56,100
Build. Assessment:
$117,300
Total Assessment:
$173,400
Tax Rate:
7.03
Tax Year:
2024
Ownership Type:
Fee Simple
Listing Information
MLS ID:
3992928
List Date:
10-16-2025
Days On Market:
4
Listing Broker:
KELLER WILLIAMS REALTY
Listing Agent:












































Request More Information
Shawn and Diane Fox
RE/MAX American Dream
3108 Route 10 West
Denville, NJ 07834
Call: (973) 277-7853
Web: EdenLaneLiving.com

