394 (396) Valley Rd
Clifton City, NJ 07013
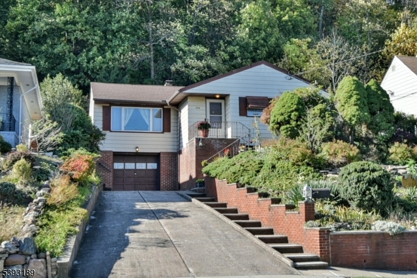
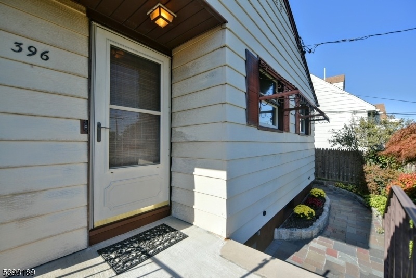
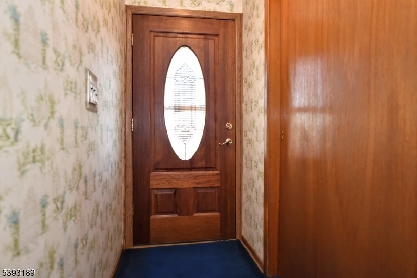
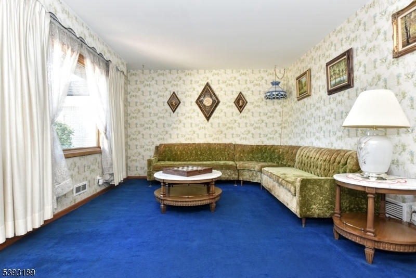
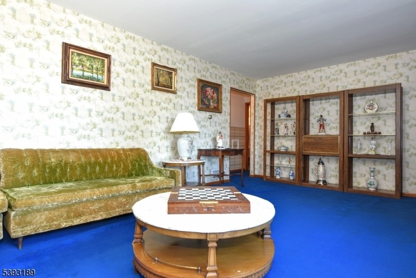
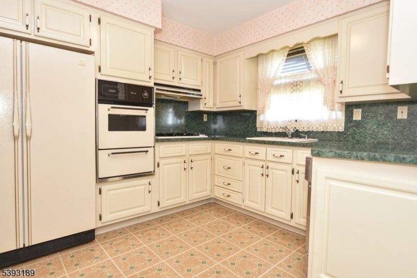
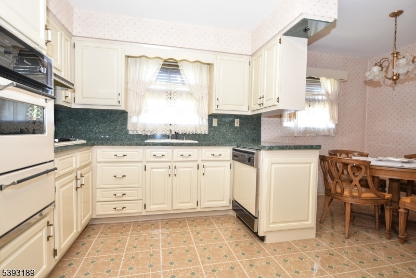
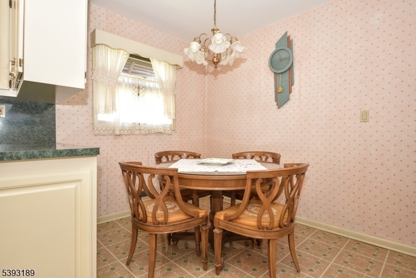
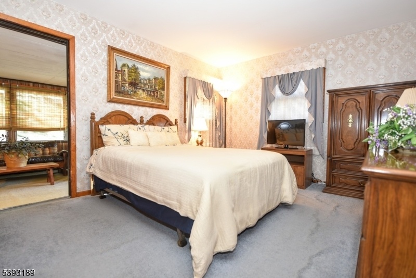
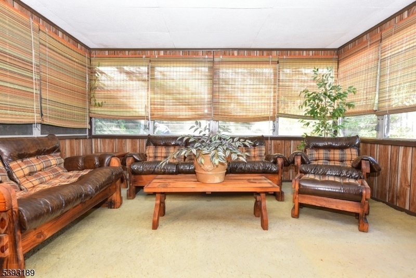
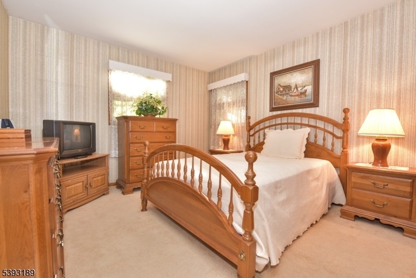
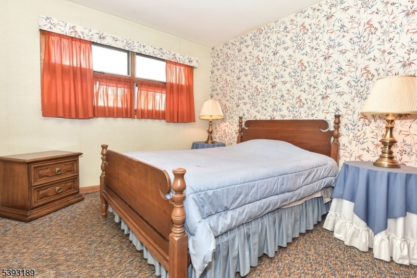
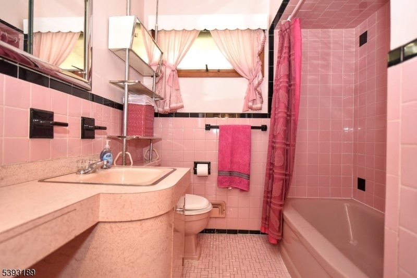
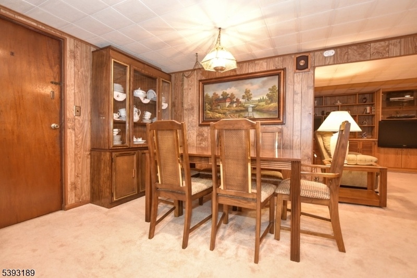
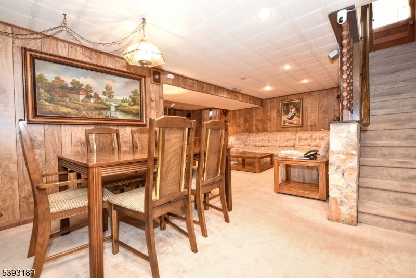
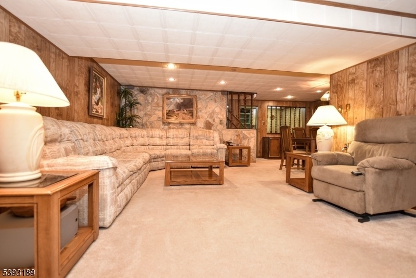
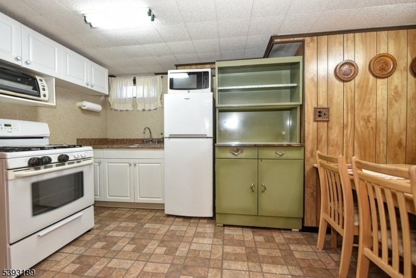
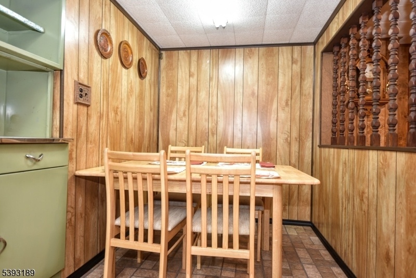
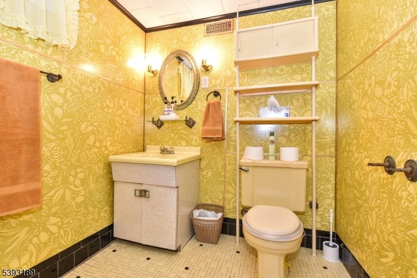
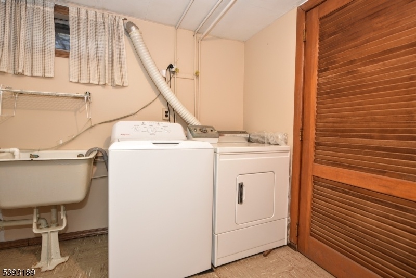
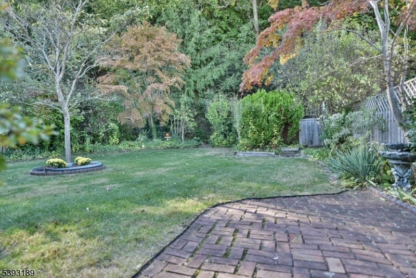
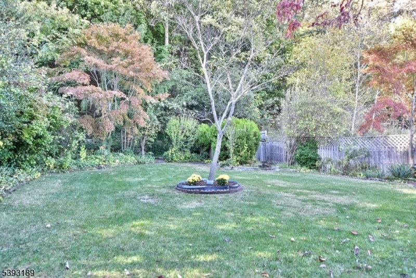
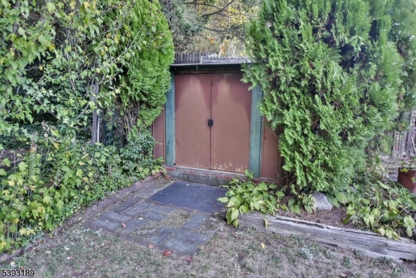
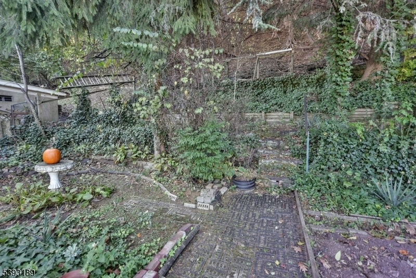
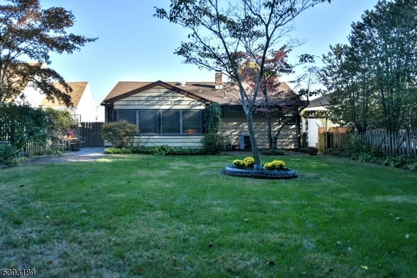
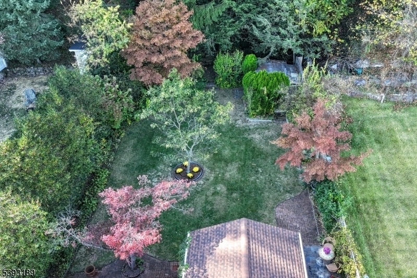
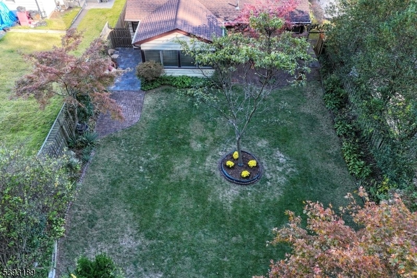
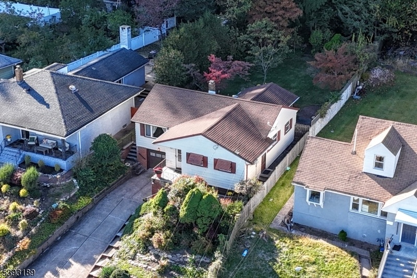
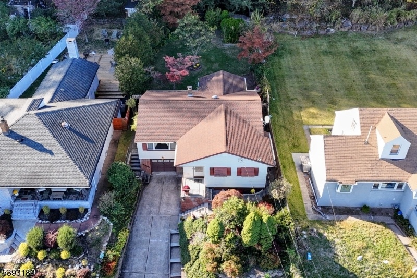
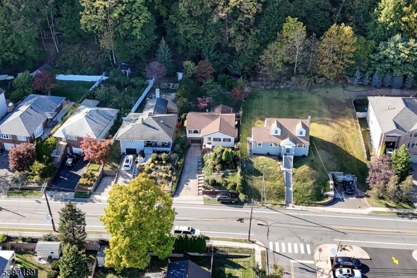
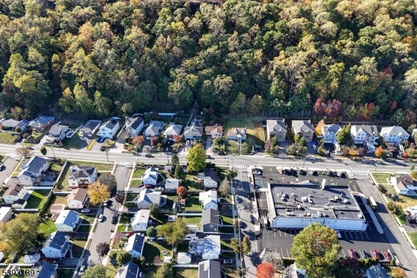
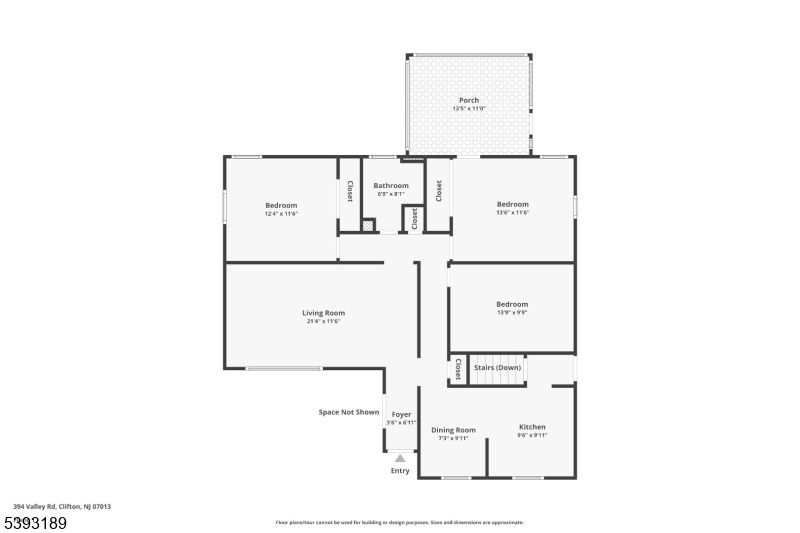
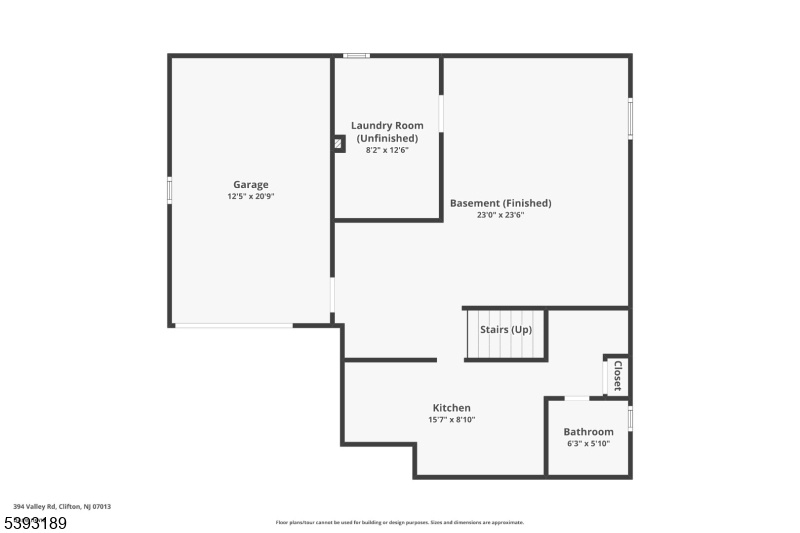
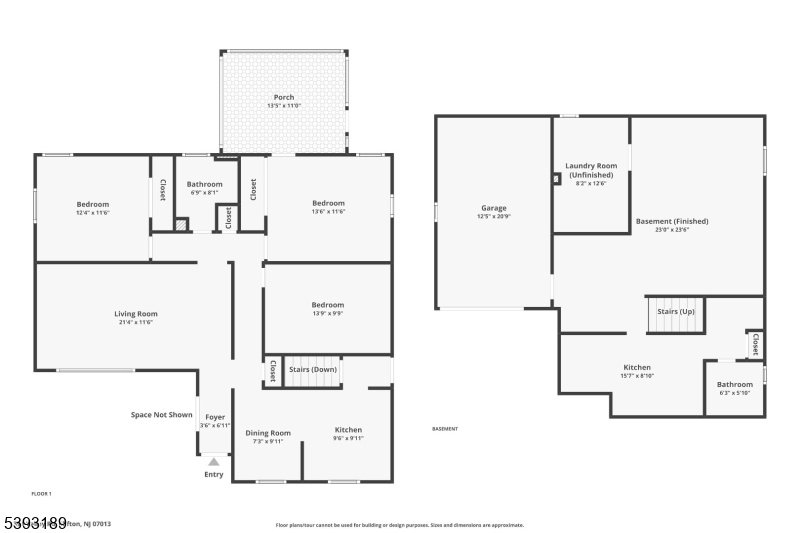
Price: $525,000
GSMLS: 3994212Type: Single Family
Style: Ranch
Beds: 3
Baths: 1 Full & 1 Half
Garage: 1-Car
Year Built: 1960
Acres: 0.18
Property Tax: $8,832
Description
Great Opportunity To Make This 3-bedroom Home Your Own! With Some Updates And Personal Touches, This Property Has Incredible Potential. Features Include A Bright Three-season Room, A Finished Basement Offering Extra Living Space, And A Fabulous Backyard Perfect For Entertaining, Relaxing, Or Creating Your Own Outdoor Oasis. Don't Miss This Chance To Add Value And Enjoy A Wonderful Setting! The Sellers Have Requested Best And Final Offers Due By Wednesday, Oct 29 12 Noon. Thank You!
Rooms Sizes
Kitchen:
First
Dining Room:
n/a
Living Room:
First
Family Room:
Basement
Den:
n/a
Bedroom 1:
First
Bedroom 2:
First
Bedroom 3:
First
Bedroom 4:
n/a
Room Levels
Basement:
FamilyRm,GarEnter,Kitchen,Laundry,PowderRm,RecRoom,Utility
Ground:
n/a
Level 1:
3 Bedrooms, Bath Main, Entrance Vestibule, Florida/3Season, Kitchen, Living Room
Level 2:
n/a
Level 3:
n/a
Level Other:
n/a
Room Features
Kitchen:
Eat-In Kitchen
Dining Room:
n/a
Master Bedroom:
n/a
Bath:
n/a
Interior Features
Square Foot:
n/a
Year Renovated:
n/a
Basement:
Yes - Finished, Full
Full Baths:
1
Half Baths:
1
Appliances:
Cooktop - Gas, Dishwasher, Dryer, Refrigerator, Wall Oven(s) - Gas, Washer
Flooring:
Carpeting, Tile, Vinyl-Linoleum, Wood
Fireplaces:
No
Fireplace:
n/a
Interior:
n/a
Exterior Features
Garage Space:
1-Car
Garage:
Attached Garage, Built-In Garage
Driveway:
1 Car Width, Concrete
Roof:
Asphalt Shingle
Exterior:
Aluminum Siding, Brick
Swimming Pool:
No
Pool:
n/a
Utilities
Heating System:
1 Unit, Forced Hot Air
Heating Source:
Gas-Natural
Cooling:
1 Unit, Central Air
Water Heater:
Gas
Water:
Public Water
Sewer:
Public Sewer
Services:
Fiber Optic
Lot Features
Acres:
0.18
Lot Dimensions:
15X519
Lot Features:
Backs to Park Land, Skyline View, Wooded Lot
School Information
Elementary:
Number 5
Middle:
n/a
High School:
CLIFTON
Community Information
County:
Passaic
Town:
Clifton City
Neighborhood:
Albion
Application Fee:
n/a
Association Fee:
n/a
Fee Includes:
n/a
Amenities:
n/a
Pets:
n/a
Financial Considerations
List Price:
$525,000
Tax Amount:
$8,832
Land Assessment:
$70,700
Build. Assessment:
$78,100
Total Assessment:
$148,800
Tax Rate:
5.94
Tax Year:
2024
Ownership Type:
Fee Simple
Listing Information
MLS ID:
3994212
List Date:
10-23-2025
Days On Market:
6
Listing Broker:
TERRIE O'CONNOR REALTORS
Listing Agent:


































Request More Information
Shawn and Diane Fox
RE/MAX American Dream
3108 Route 10 West
Denville, NJ 07834
Call: (973) 277-7853
Web: EdenLaneLiving.com

