417 Victor St
Scotch Plains Twp, NJ 07076
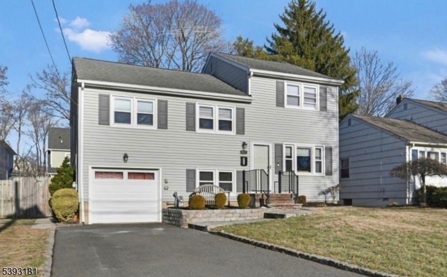
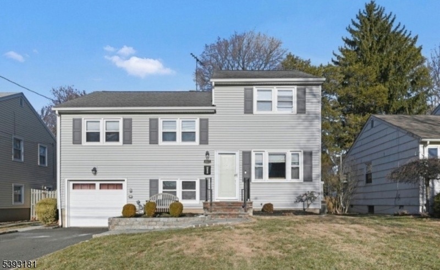
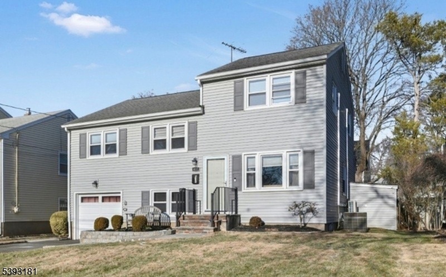
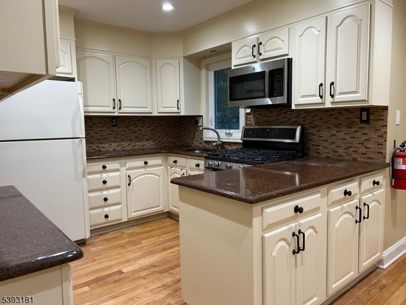
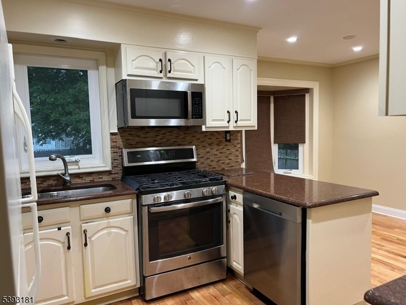
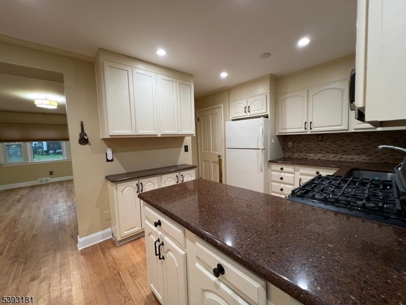
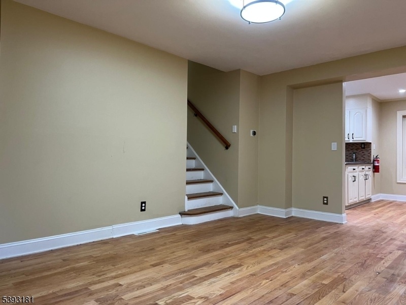
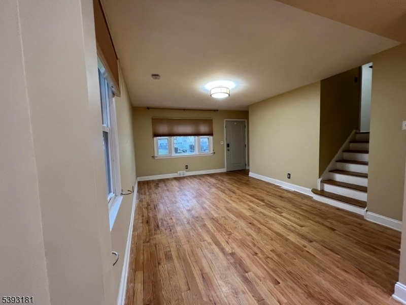
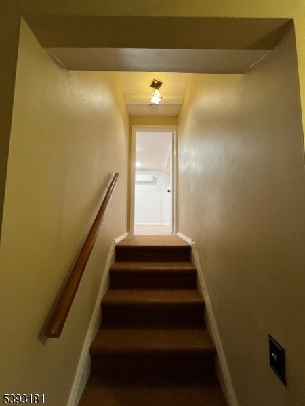
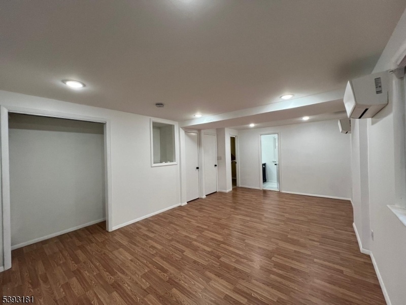
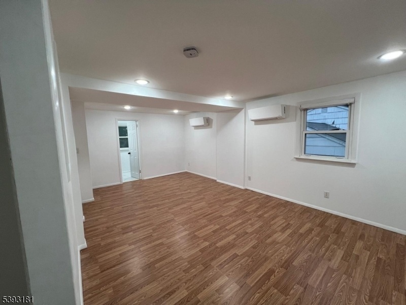
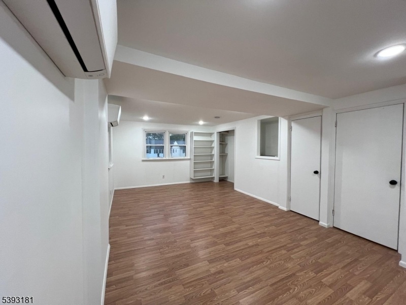
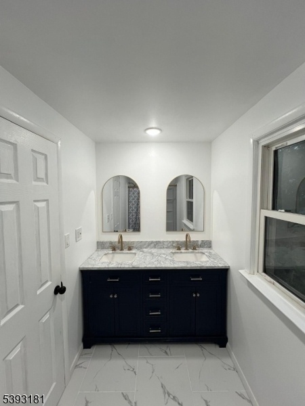
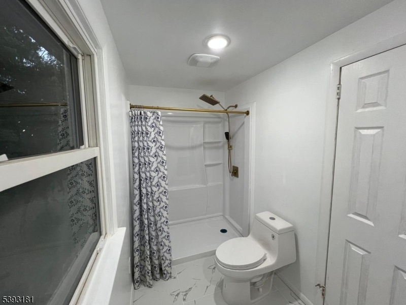
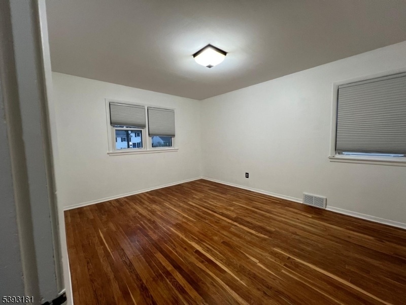
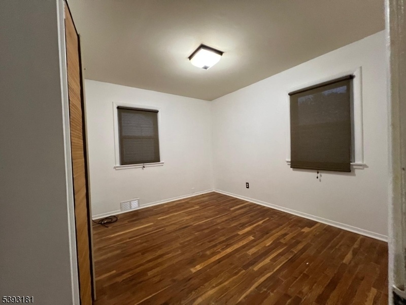
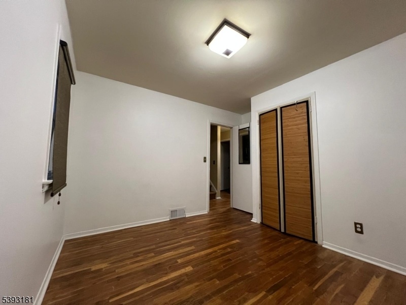
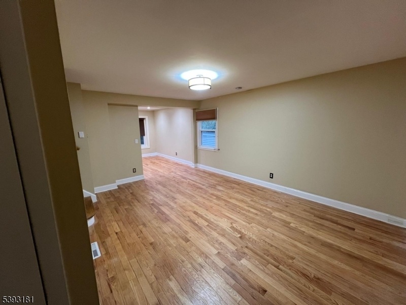
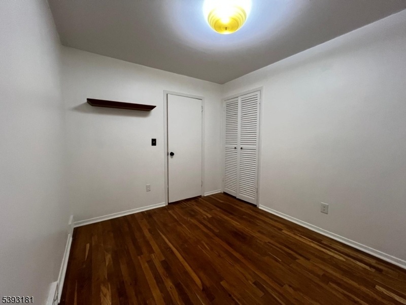
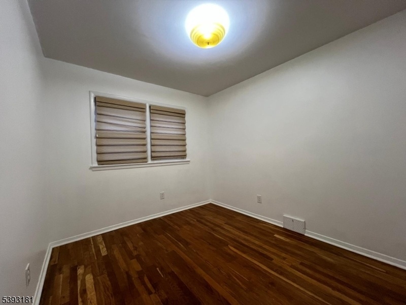
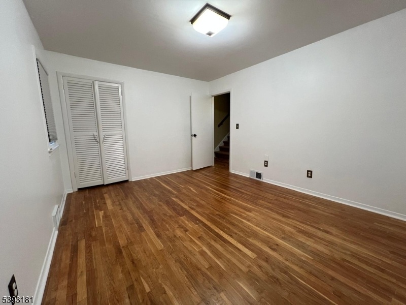
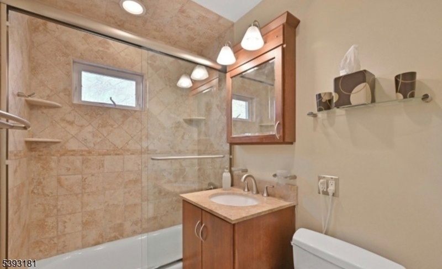
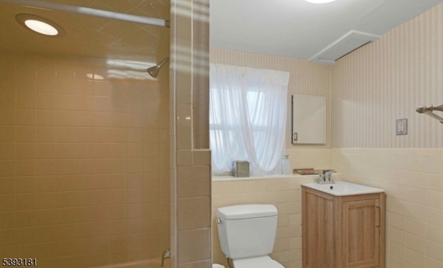
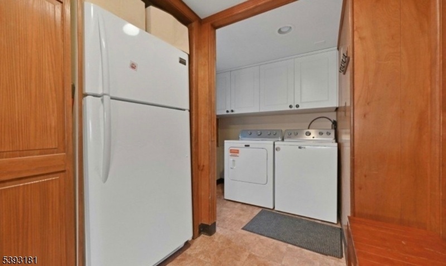
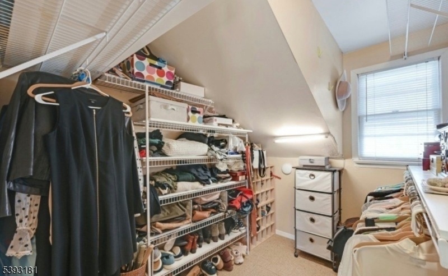
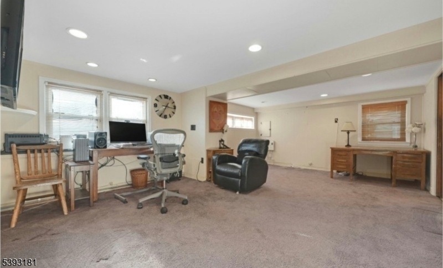
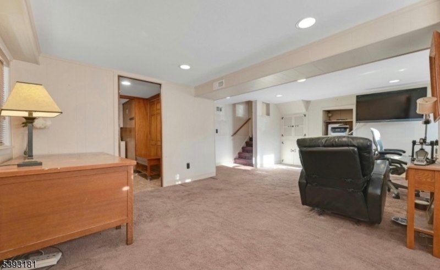
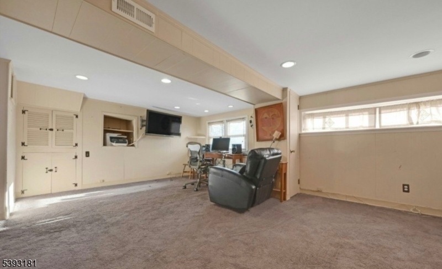
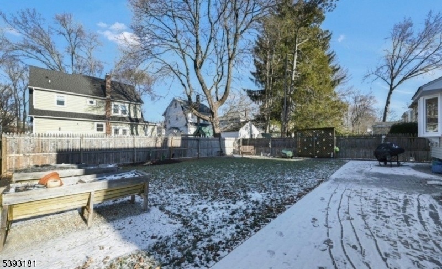
Price: $799,999
GSMLS: 3994387Type: Single Family
Style: Split Level
Beds: 4
Baths: 3 Full
Garage: No
Year Built: 1954
Acres: 0.11
Property Tax: $11,650
Description
Newly Renovated In 2025 With An Enlarged New Master Bedroom, An On-suite, And A Walk-in Closet. The Home Offers Fast Ev Charging And A New 200amp Electrical Panel. This Spacious Four-bedroom, Three Full-bathroom Split-level Home Is A True Gem, Offering Both Comfort And Functionality For Anyone. As You Step Inside, You'll Be Greeted By Beautiful Hardwood Floors That Lead You Into The Inviting Living Room, The Perfect Place To Relax And Call Home. The Dining Room Flows Seamlessly Into The Kitchen, Making It An Ideal Space For Entertaining. Downstairs, The Large Family Room Offers Ample Space For Gatherings, And It Conveniently Connects To The Laundry Room, A Full Bath And An Exit To The Fenced-in Yard With A Paver Patio, Perfect For Outdoor Living And Entertaining. Upstairs You'll Find Three Generously Sized Bedrooms And An Updated Full Bathroom. Just A Few More Steps Take You To The Large Master Bedroom With A Walk-in Closet, A Master On-suite And Access To A Walk-up Attic For Additional Storage Or Future Expansion. In Addition, The House Has Been Equipped With New Wired Security Cameras For Full Coverage, Along With A Connection For The Ring Security System. New Floodlights Have Also Been Added To The Front And Back Patio Areas. With So Many Features And Spaces To Enjoy, This Home Has So Much To Offer.
Rooms Sizes
Kitchen:
12x12 First
Dining Room:
15x18 First
Living Room:
17x15 First
Family Room:
28x11 Ground
Den:
n/a
Bedroom 1:
22x12 Third
Bedroom 2:
12x12 Second
Bedroom 3:
11x9 Second
Bedroom 4:
14x12 Second
Room Levels
Basement:
n/a
Ground:
BathOthr,FamilyRm,Laundry,OutEntrn,Pantry,Utility
Level 1:
Dining Room, Kitchen, Living Room, Pantry
Level 2:
3 Bedrooms, Bath(s) Other
Level 3:
1 Bedroom, Bath Main
Level Other:
n/a
Room Features
Kitchen:
Pantry
Dining Room:
n/a
Master Bedroom:
Full Bath, Walk-In Closet
Bath:
n/a
Interior Features
Square Foot:
2,100
Year Renovated:
2025
Basement:
No - Crawl Space
Full Baths:
3
Half Baths:
0
Appliances:
Carbon Monoxide Detector, Dishwasher, Dryer, Kitchen Exhaust Fan, Microwave Oven, Range/Oven-Gas, Refrigerator, Self Cleaning Oven, Washer
Flooring:
Carpeting, Laminate, Marble, Tile, Wood
Fireplaces:
No
Fireplace:
n/a
Interior:
Carbon Monoxide Detector, Fire Alarm Sys, Fire Extinguisher, Security System, Walk-In Closet
Exterior Features
Garage Space:
No
Garage:
n/a
Driveway:
2 Car Width
Roof:
Asphalt Shingle
Exterior:
Vinyl Siding
Swimming Pool:
No
Pool:
n/a
Utilities
Heating System:
2 Units, Forced Hot Air, Multi-Zone
Heating Source:
Gas-Natural
Cooling:
2 Units, Central Air, Ductless Split AC, Multi-Zone Cooling
Water Heater:
Gas
Water:
Public Water
Sewer:
Public Sewer
Services:
Cable TV, Fiber Optic Available, Garbage Extra Charge
Lot Features
Acres:
0.11
Lot Dimensions:
50X100
Lot Features:
n/a
School Information
Elementary:
Evergreen
Middle:
Nettingham
High School:
SP Fanwood
Community Information
County:
Union
Town:
Scotch Plains Twp.
Neighborhood:
n/a
Application Fee:
n/a
Association Fee:
n/a
Fee Includes:
n/a
Amenities:
n/a
Pets:
n/a
Financial Considerations
List Price:
$799,999
Tax Amount:
$11,650
Land Assessment:
$28,400
Build. Assessment:
$70,600
Total Assessment:
$99,000
Tax Rate:
11.77
Tax Year:
2024
Ownership Type:
Fee Simple
Listing Information
MLS ID:
3994387
List Date:
10-24-2025
Days On Market:
5
Listing Broker:
NJ REAL ESTATE BOUTIQUE LLC
Listing Agent:





























Request More Information
Shawn and Diane Fox
RE/MAX American Dream
3108 Route 10 West
Denville, NJ 07834
Call: (973) 277-7853
Web: EdenLaneLiving.com

