6 Stacey Ct
South Plainfield Boro, NJ 07080
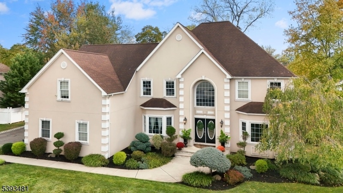
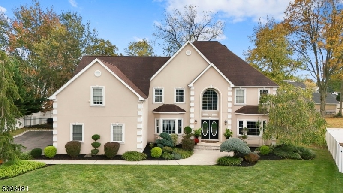
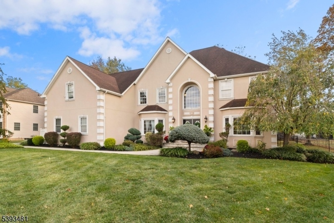
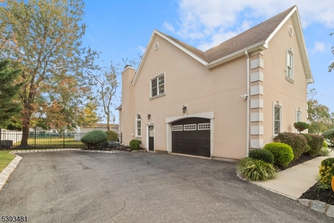
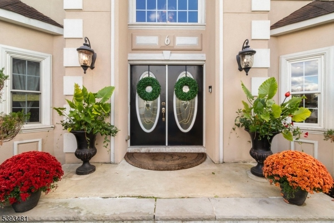
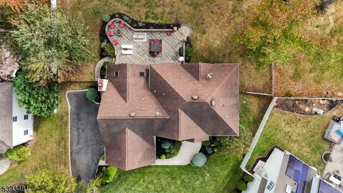
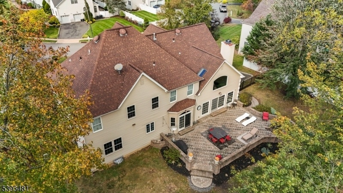
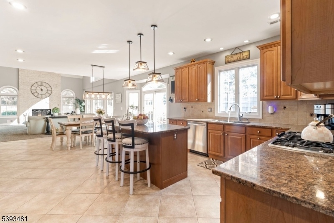
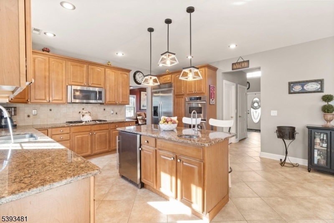
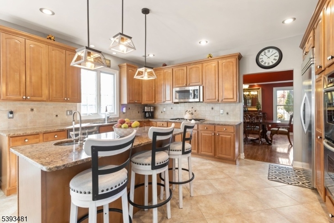
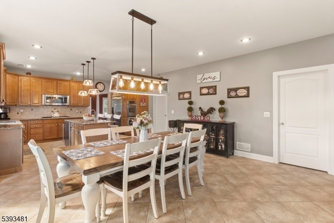
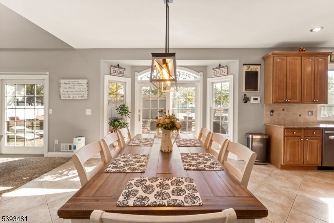
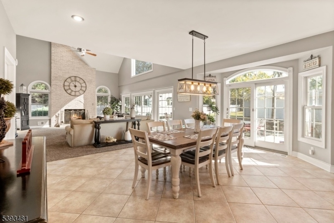
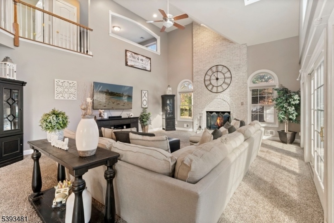
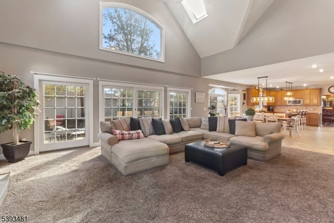
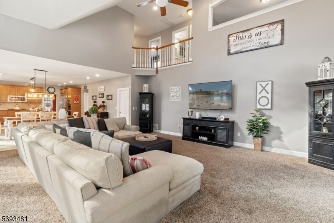
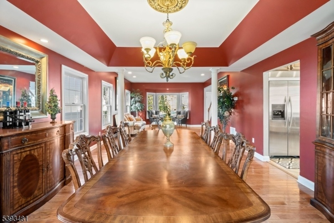
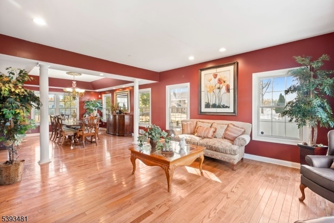
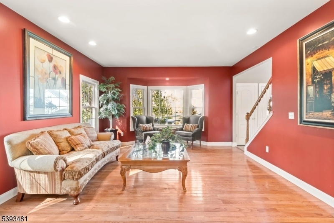
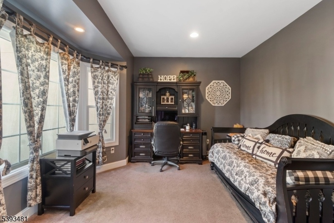
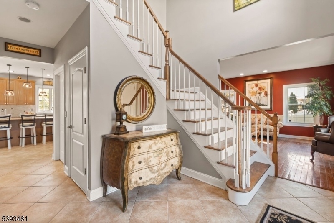
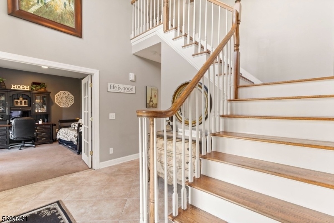
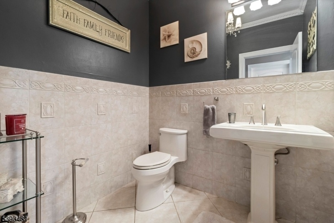
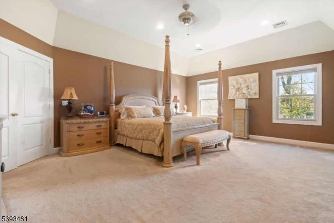
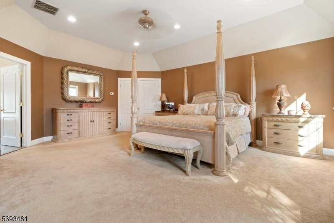
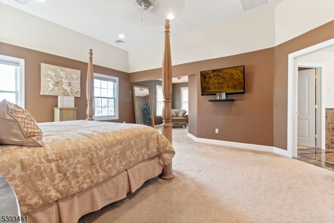
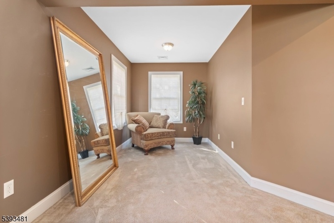
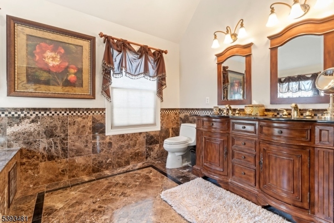
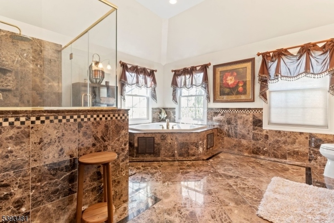
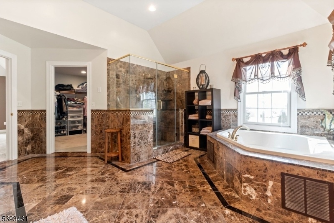
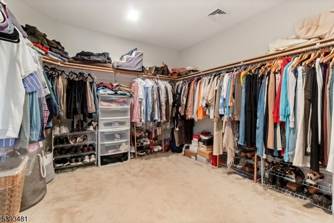
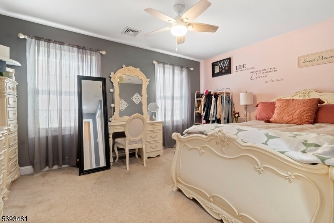
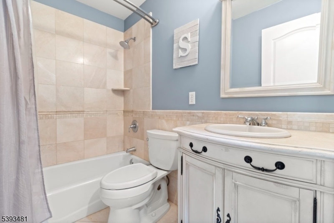
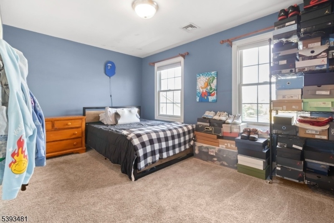
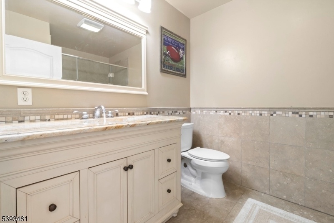
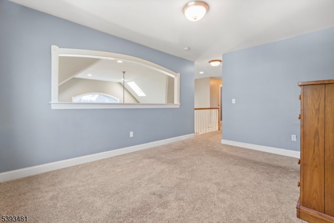
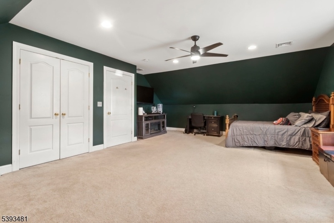
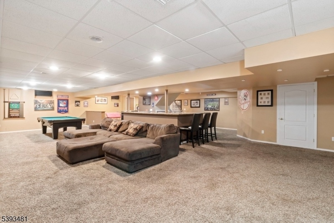
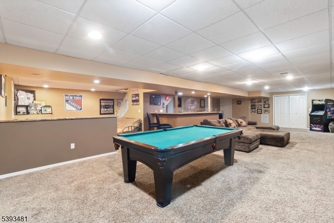
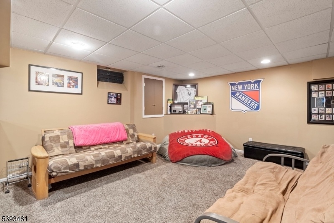
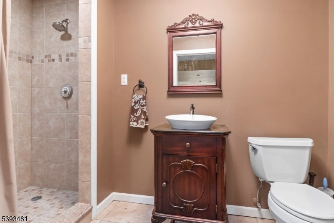
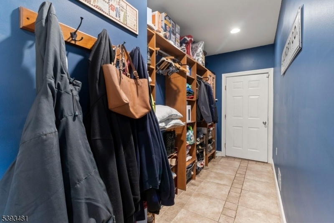
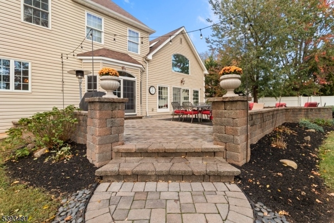
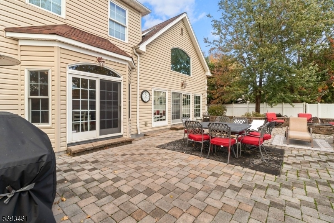
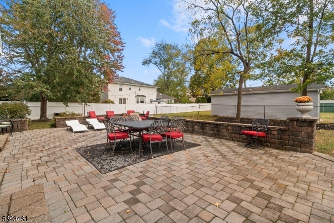
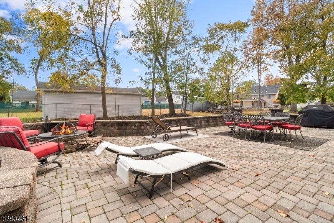
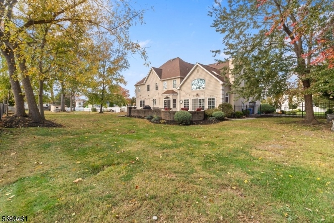
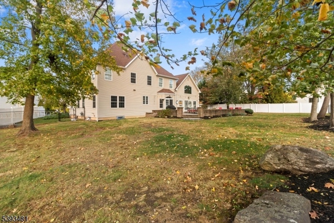
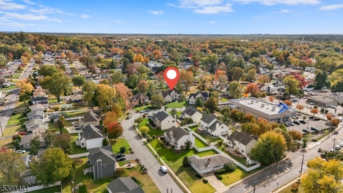
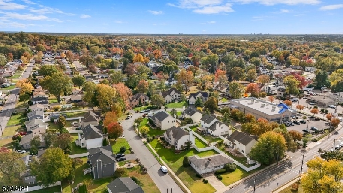
Price: $995,000
GSMLS: 3994502Type: Single Family
Style: Colonial
Beds: 5
Baths: 4 Full & 1 Half
Garage: 2-Car
Year Built: 2004
Acres: 0.40
Property Tax: $17,008
Description
Impressive Custom 5 Br Colonial- 3773 Sq Ft Of Living Space Situated On Over A Third Acre Lot. This Home Has The Perfect Open Layout For Entertaining. Featuring A Gourmet Kitchen With Center Island, Upgraded Stainless Appliances, And Tiled Backsplash Along With A Large Seating Area. The Family Room Boasts Vaulted Ceilings, Skylights, Custom Windows, And A White Brick Fireplace. Enjoy Outdoor Living With French Slider Doors Leading To A Paver Patio With Firepit. Formal Living And Dining Rooms Include A Bay Window, Tray Ceiling And Wood Flooring. The First Level Also Offers An Office/5th Bedroom, Half Bath, Pantry, Laundry Room And Mudroom. Upstairs, The Impressive Primary Suite Showcases A Tray Ceiling, Sitting Area, Walk-in Closet, And Spa-style Bath With Jacuzzi And Oversized Shower. One Bedroom Has A Private Bath, Two Other Bedrooms Share A Full Bath. A Large Loft Offers Flexible Living Or Office Space. The Finished Basement Includes A Granite-topped Bar, Full Bath, And A Second Staircase Leading To The Oversized 2.5-car Garage. Additional Highlights: 2-zone Hvac, Recessed Lighting, Stucco Front Exterior, And Professional Landscaping. Located On A Non-through Street In A Development Close To The North Edison Border And Within The Kennedy School District. Convenient Location With Close Proximity To Ny Transportation (metuchen & Metropark Train Stations), Shopping And Major Highways.
Rooms Sizes
Kitchen:
26x16 First
Dining Room:
16x15 First
Living Room:
17x15 First
Family Room:
24x19 First
Den:
14x12 First
Bedroom 1:
20x16 Second
Bedroom 2:
15x11 Second
Bedroom 3:
15x10 Second
Bedroom 4:
23x15 Second
Room Levels
Basement:
Bath(s) Other, Rec Room, Storage Room
Ground:
n/a
Level 1:
1 Bedroom, Bath(s) Other, Dining Room, Great Room, Kitchen, Living Room, Pantry
Level 2:
4 Or More Bedrooms, Bath Main, Bath(s) Other, Loft
Level 3:
Attic
Level Other:
n/a
Room Features
Kitchen:
Center Island, Eat-In Kitchen, Pantry
Dining Room:
Formal Dining Room
Master Bedroom:
Full Bath, Sitting Room, Walk-In Closet
Bath:
Jetted Tub, Stall Shower
Interior Features
Square Foot:
3,773
Year Renovated:
n/a
Basement:
Yes - Finished, Full
Full Baths:
4
Half Baths:
1
Appliances:
Cooktop - Gas, Dishwasher, Dryer, Microwave Oven, Range/Oven-Gas, Refrigerator, Wall Oven(s) - Gas, Washer, Wine Refrigerator
Flooring:
Carpeting, Wood
Fireplaces:
1
Fireplace:
Great Room
Interior:
CeilHigh,JacuzTyp,Skylight,WlkInCls
Exterior Features
Garage Space:
2-Car
Garage:
Attached Garage, Garage Door Opener, Oversize Garage
Driveway:
2 Car Width, Additional Parking, Blacktop
Roof:
Asphalt Shingle
Exterior:
Stucco, Vinyl Siding
Swimming Pool:
No
Pool:
n/a
Utilities
Heating System:
2 Units, Forced Hot Air
Heating Source:
Gas-Natural
Cooling:
2 Units, Central Air
Water Heater:
Gas
Water:
Public Water
Sewer:
Public Sewer
Services:
Garbage Extra Charge
Lot Features
Acres:
0.40
Lot Dimensions:
n/a
Lot Features:
Level Lot
School Information
Elementary:
J.F.KENNED
Middle:
S.PLNFLD M
High School:
S.PLNFLD H
Community Information
County:
Middlesex
Town:
South Plainfield Boro
Neighborhood:
n/a
Application Fee:
n/a
Association Fee:
n/a
Fee Includes:
n/a
Amenities:
n/a
Pets:
n/a
Financial Considerations
List Price:
$995,000
Tax Amount:
$17,008
Land Assessment:
$45,000
Build. Assessment:
$198,600
Total Assessment:
$243,600
Tax Rate:
6.98
Tax Year:
2024
Ownership Type:
Fee Simple
Listing Information
MLS ID:
3994502
List Date:
10-24-2025
Days On Market:
0
Listing Broker:
BHHS FOX & ROACH
Listing Agent:


















































Request More Information
Shawn and Diane Fox
RE/MAX American Dream
3108 Route 10 West
Denville, NJ 07834
Call: (973) 277-7853
Web: EdenLaneLiving.com

