4621 Bloomingdale Dr
Hillsborough Twp, NJ 08844
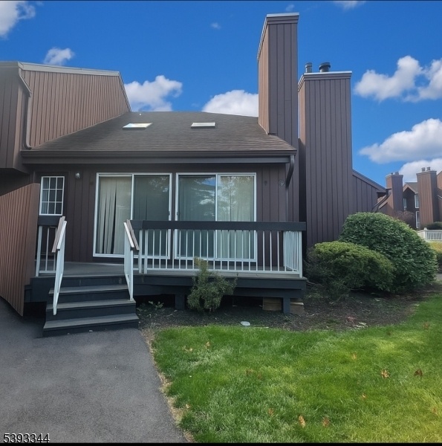
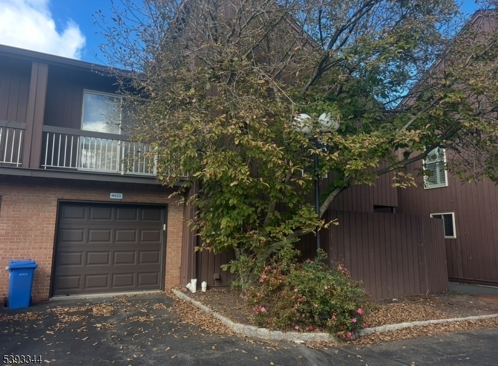
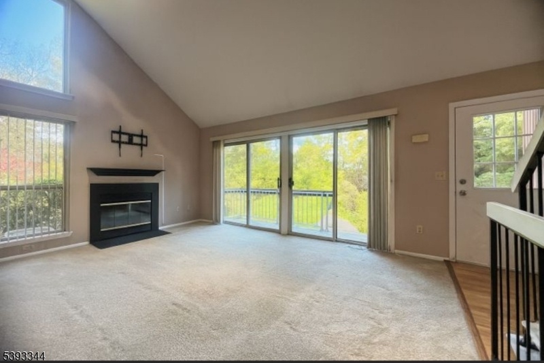
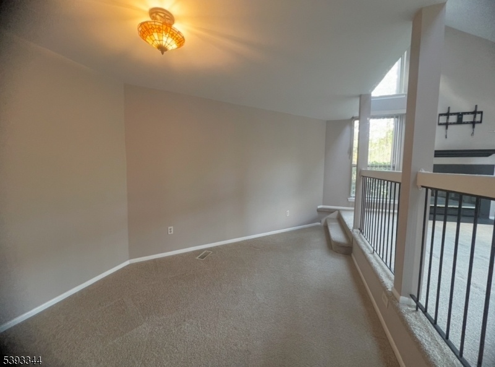
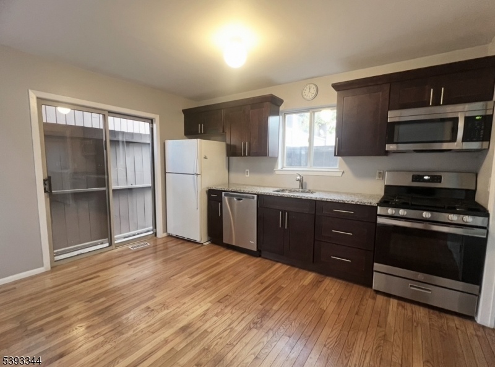
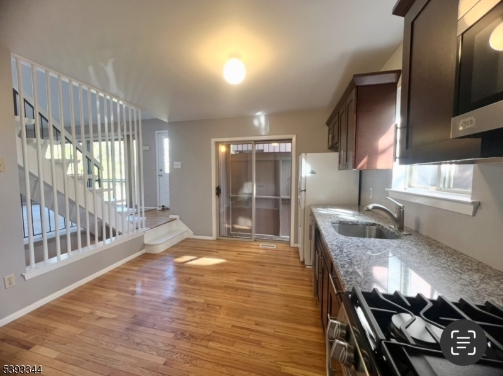
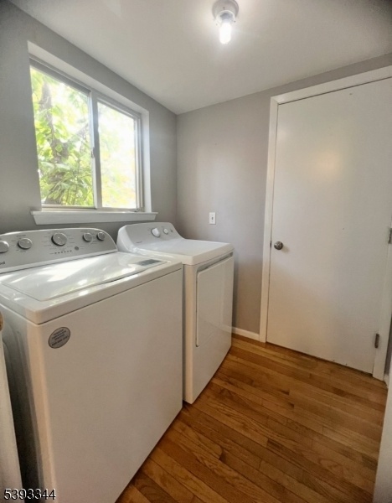
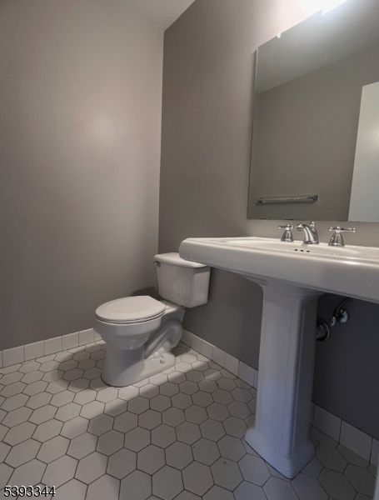
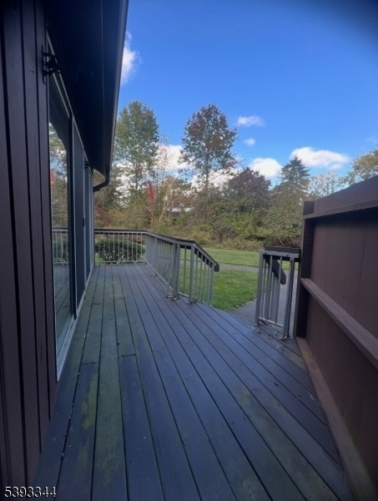
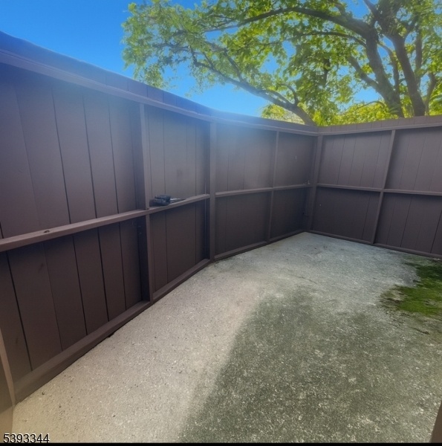
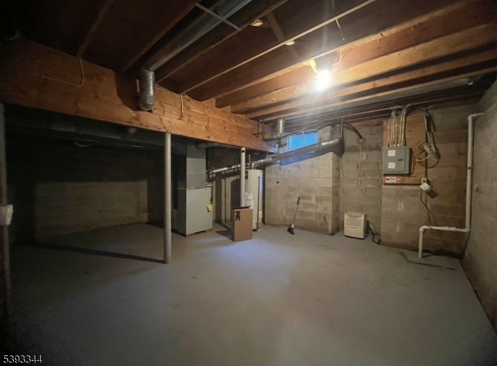
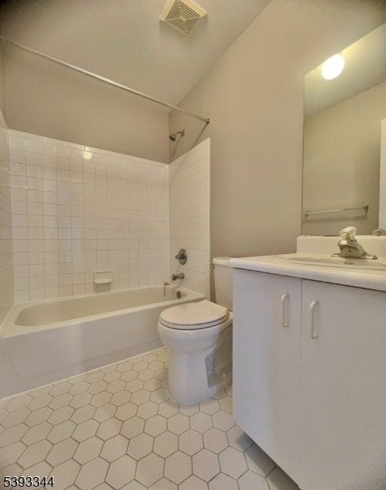
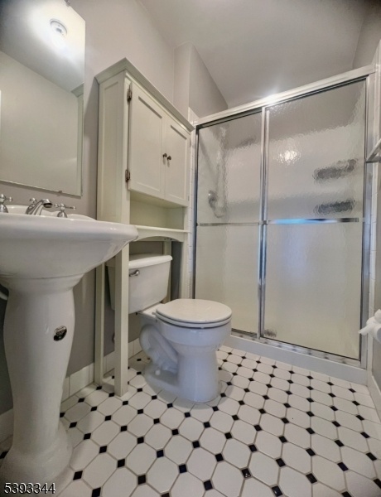
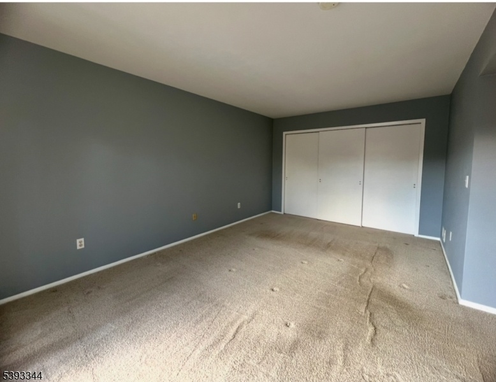
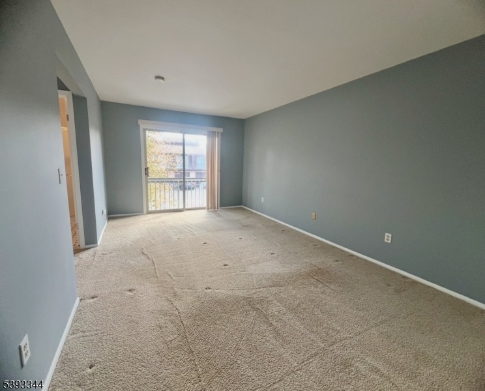
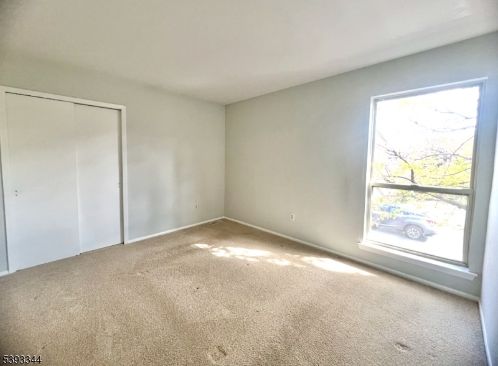
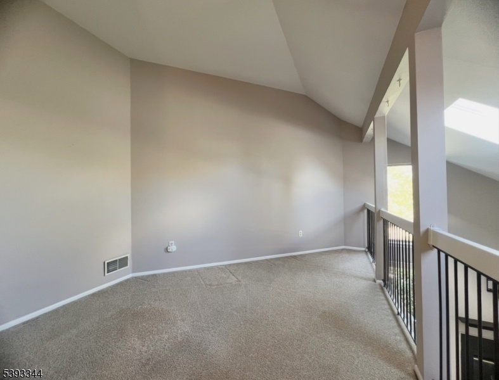
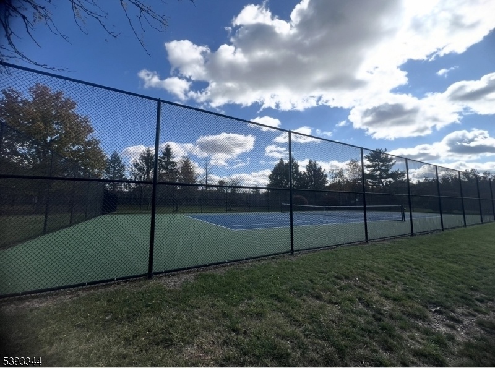
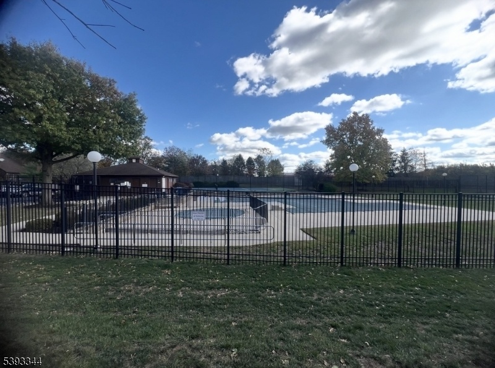
Price: $2,800
GSMLS: 3994556Type: Condo/Townhouse/Co-op
Beds: 2
Baths: 2 Full & 1 Half
Garage: 1-Car
Basement: Yes
Year Built: 1998
Pets: No
Available: Immediately
Description
Welcome to this 2-bedroom townhome located in the desirable Glen Hills community of Hillsborough Township, NJ. This well-maintained residence offers a spacious and functional layout featuring an eat-in kitchen with a pantry, gas stove for cooking, a bright living room with a cozy wood-burning fireplace, and a convenient powder room on the first level. The attached one-car garage provides interior access directly into the mud room/laundry room, where a washer and dryer are included for tenant use. Upstairs, you'll find two generously sized bedrooms, a versatile loft area ideal for a home office or reading nook, and two full baths. The home also offers a full unfinished basement, perfect for storage. Gas heat! Enjoy outdoor relaxation on the private patio off the kitchen, overlooking peaceful open space combining comfort, privacy, and convenience in a highly sought-after Hillsborough location. Access to community pool & tennis courts. 15 minute drive to Somerville Train Station, or 25 minute drive to New Brunswick train station. Located centrally in town within minutes to all shopping, restaurants, schools, library and public transportation.
Rental Info
Lease Terms:
1 Year
Required:
1.5MthSy,CredtRpt,IncmVrfy,TenAppl,TenInsRq
Tenant Pays:
Cable T.V., Electric, Gas, Heat, Hot Water, Repairs, Sewer, Water
Rent Includes:
Maintenance-Common Area, Taxes, Trash Removal
Tenant Use Of:
Basement, Storage Area
Furnishings:
Unfurnished
Age Restricted:
No
Handicap:
n/a
General Info
Square Foot:
1,372
Renovated:
n/a
Rooms:
6
Room Features:
Eat-In Kitchen, Formal Dining Room, Full Bath, Pantry, Stall Shower, Tub Shower
Interior:
Carbon Monoxide Detector, High Ceilings, Skylight, Smoke Detector
Appliances:
Carbon Monoxide Detector, Dishwasher, Dryer, Microwave Oven, Range/Oven-Gas, Refrigerator, Smoke Detector, Washer
Basement:
Yes - Full, Unfinished
Fireplaces:
1
Flooring:
Carpeting, Tile
Exterior:
Deck, Patio
Amenities:
Jogging/Biking Path, Pool-Outdoor
Room Levels
Basement:
Storage Room, Utility Room
Ground:
n/a
Level 1:
Dining Room, Kitchen, Laundry Room, Living Room, Powder Room
Level 2:
2 Bedrooms, Bath Main, Bath(s) Other, Loft
Level 3:
Attic
Room Sizes
Kitchen:
13x11
Dining Room:
16x10 First
Living Room:
18x13 First
Family Room:
n/a
Bedroom 1:
18x12 Second
Bedroom 2:
12x10 Second
Bedroom 3:
n/a
Parking
Garage:
1-Car
Description:
Attached,InEntrnc
Parking:
1
Lot Features
Acres:
n/a
Dimensions:
n/a
Lot Description:
Level Lot
Road Description:
City/Town Street
Zoning:
Residential
Utilities
Heating System:
1 Unit, Forced Hot Air
Heating Source:
Gas-Natural
Cooling:
1 Unit, Ceiling Fan, Central Air
Water Heater:
Gas
Utilities:
Electric
Water:
Public Water
Sewer:
Public Sewer
Services:
Cable TV, Garbage Included
School Information
Elementary:
n/a
Middle:
HILLSBORO
High School:
HILLSBORO
Community Information
County:
Somerset
Town:
Hillsborough Twp.
Neighborhood:
Glen Hills
Location:
Residential Area
Listing Information
MLS ID:
3994556
List Date:
10-25-2025
Days On Market:
82
Listing Broker:
RE/MAX PREFERRED PROFESSIONALS
Listing Agent:
Melissa Jenkins



















Request More Information
Shawn and Diane Fox
RE/MAX American Dream
3108 Route 10 West
Denville, NJ 07834
Call: (973) 277-7853
Web: EdenLaneLiving.com

