46 Lynn Dr
Byram Twp, NJ 07821
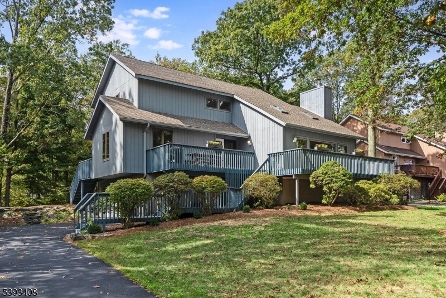
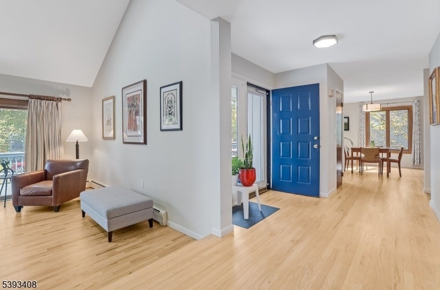
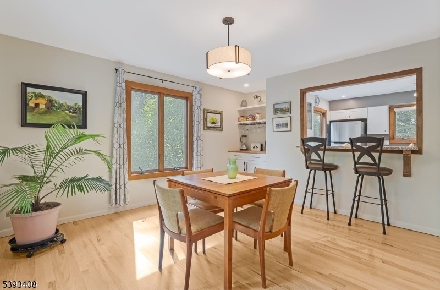
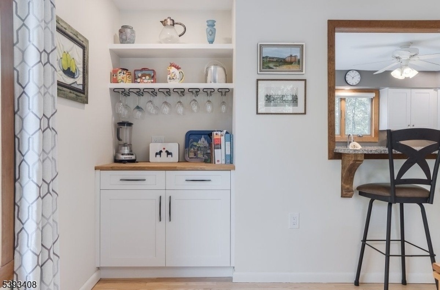
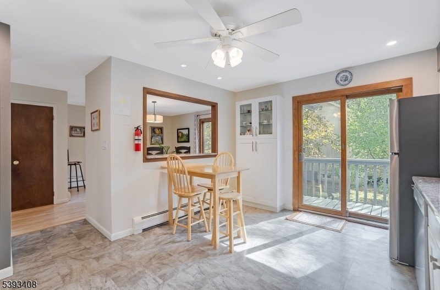
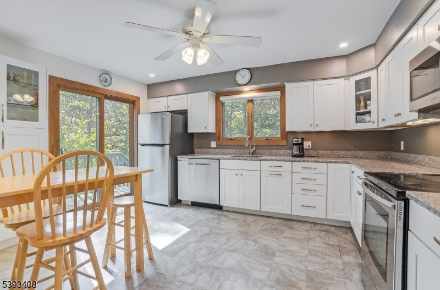
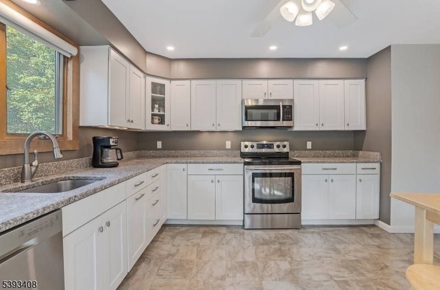
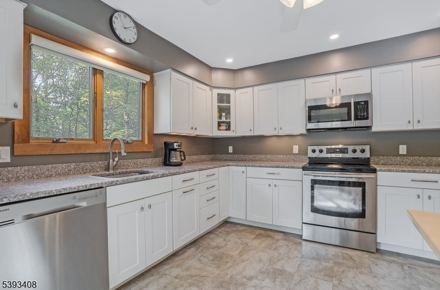
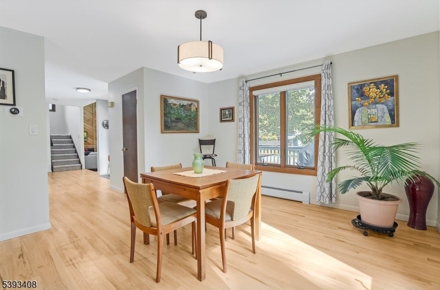
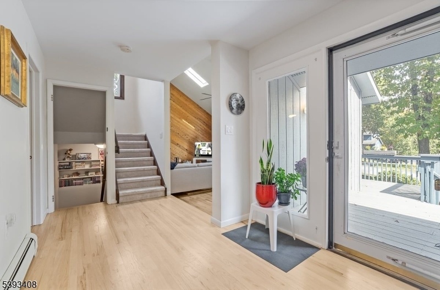
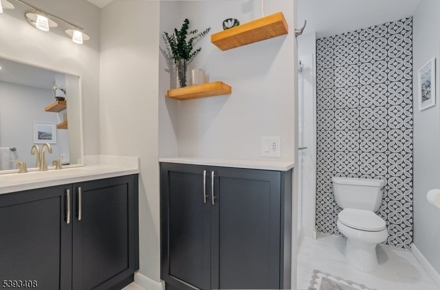
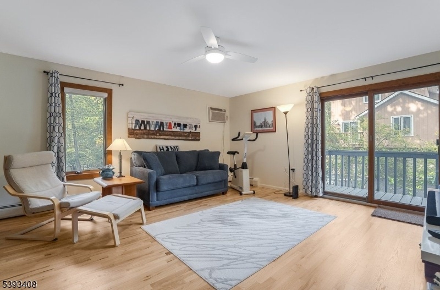
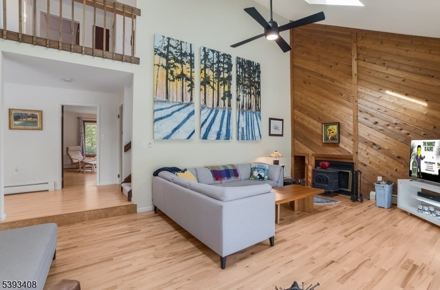
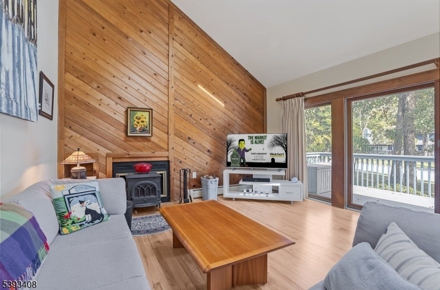
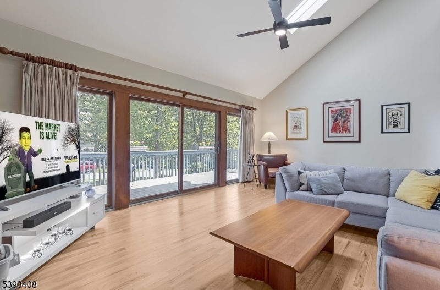
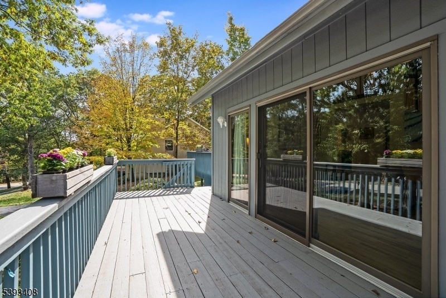
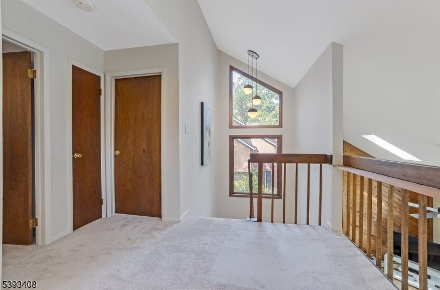
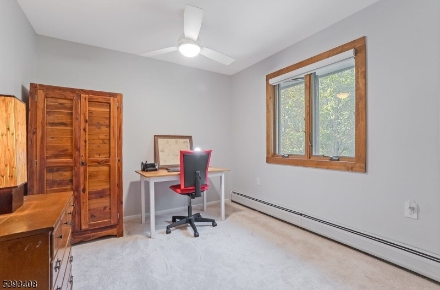
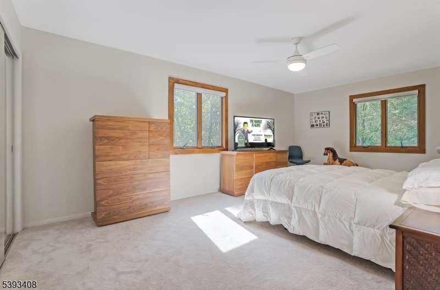
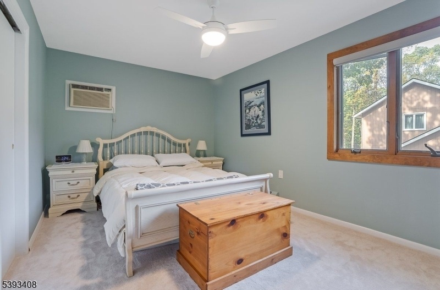
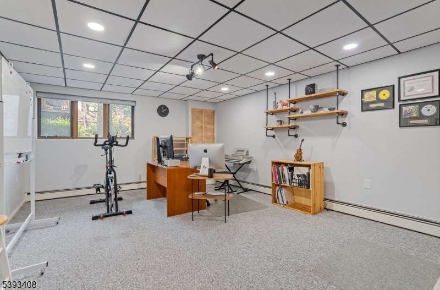
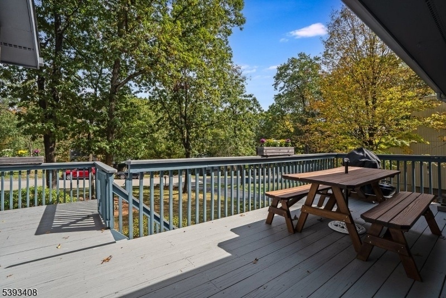
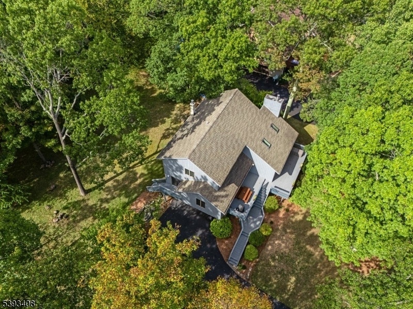
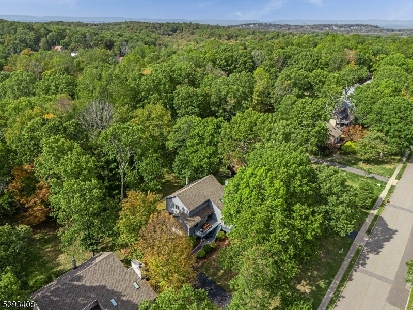
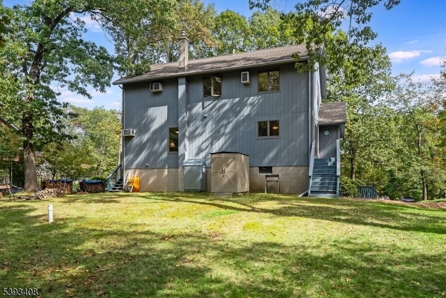
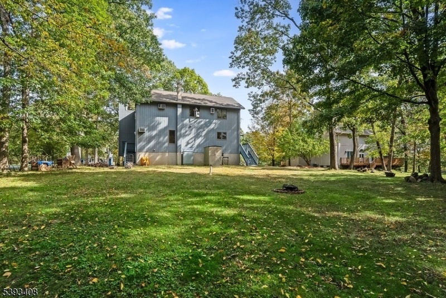
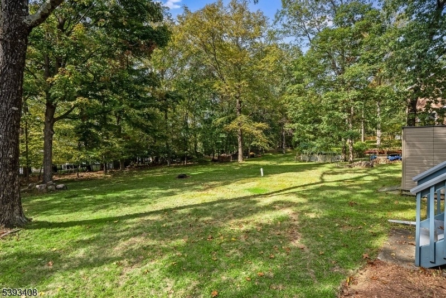
Price: $599,000
GSMLS: 3994565Type: Single Family
Style: Custom Home
Beds: 4
Baths: 2 Full
Garage: 2-Car
Year Built: 1987
Acres: 0.46
Property Tax: $10,609
Description
A Forest West Standout On Lynn Drivepride Of Ownership Shines In This Custom Four-bedroom Home, Meticulously Maintained And Thoughtfully Updated Throughout.step Through The Welcoming Foyer Into An Open Layout Featuring Gleaming Hardwood Floors And Vaulted Ceilings That Create A Bright, Airy Atmosphere. The Main Level Offers A Beautifully Renovated Full Bathroom, A Custom Kitchen With Stainless Steel Appliances, And A Formal Dining Room Complete With A Custom-built Dry Bar?perfect For Entertaining. The Expansive Gathering Room, Highlighted By A Cozy Wood-burning Stove, Provides Ample Space For Relaxation Or Hosting Guests. A Main-level Bedroom Or Office Adds Flexibility For Work Or Guest Accommodations. The Lower Level Includes Exterior Access To The Two-car Garage, A Utility Room, And A Custom-built Music Studio With Soundproof Ceiling Tiles?ideal For Creative Pursuits Or A Private Workspace. Upstairs, A Spacious Landing Area Provides The Perfect Nook For A Home Office Or Reading Corner. The Second Floor Also Features A Fully Renovated Bathroom And Two Additional Bedrooms With Brand-new Carpeting. Outside, Enjoy Multiple Decks And A Large, Level Yard?an Exceptional Feature In The Sought-after Forest West Neighborhood. This Inviting Outdoor Space Is Perfect For Gatherings, Gardening, Or Quiet Relaxation. Come Experience The Comfort, Character, And Craftsmanship Of This Remarkable Forest West Home On Lynn Drive.
Rooms Sizes
Kitchen:
14x12 First
Dining Room:
13x12 First
Living Room:
21x15 First
Family Room:
20x13
Den:
n/a
Bedroom 1:
19x12 Second
Bedroom 2:
16x15
Bedroom 3:
15x10
Bedroom 4:
12x10
Room Levels
Basement:
Laundry Room, Office, Utility Room
Ground:
n/a
Level 1:
Bath(s) Other, Family Room
Level 2:
3 Bedrooms, Bath Main
Level 3:
n/a
Level Other:
n/a
Room Features
Kitchen:
Eat-In Kitchen
Dining Room:
Formal Dining Room
Master Bedroom:
n/a
Bath:
n/a
Interior Features
Square Foot:
n/a
Year Renovated:
n/a
Basement:
Yes - Finished-Partially
Full Baths:
2
Half Baths:
0
Appliances:
Carbon Monoxide Detector, Dishwasher, Generator-Hookup, Range/Oven-Electric, Refrigerator, Water Softener-Own
Flooring:
Carpeting, Tile, Wood
Fireplaces:
1
Fireplace:
Family Room, Wood Stove-Freestanding
Interior:
BarDry,CODetect,CeilCath,Drapes,CeilHigh,Skylight,SmokeDet,StallShw
Exterior Features
Garage Space:
2-Car
Garage:
Built-In Garage, Garage Door Opener
Driveway:
2 Car Width, Blacktop
Roof:
Asphalt Shingle
Exterior:
Wood
Swimming Pool:
No
Pool:
n/a
Utilities
Heating System:
Baseboard - Hotwater, Multi-Zone
Heating Source:
Gas-Natural
Cooling:
Wall A/C Unit(s)
Water Heater:
Electric
Water:
Public Water
Sewer:
Septic
Services:
n/a
Lot Features
Acres:
0.46
Lot Dimensions:
n/a
Lot Features:
Level Lot, Wooded Lot
School Information
Elementary:
BYRAM INTR
Middle:
BYRAM LKS
High School:
LENAPE VLY
Community Information
County:
Sussex
Town:
Byram Twp.
Neighborhood:
Forest West
Application Fee:
n/a
Association Fee:
n/a
Fee Includes:
n/a
Amenities:
n/a
Pets:
Yes
Financial Considerations
List Price:
$599,000
Tax Amount:
$10,609
Land Assessment:
$88,800
Build. Assessment:
$188,200
Total Assessment:
$277,000
Tax Rate:
3.83
Tax Year:
2024
Ownership Type:
Fee Simple
Listing Information
MLS ID:
3994565
List Date:
10-25-2025
Days On Market:
0
Listing Broker:
WEICHERT REALTORS
Listing Agent:



























Request More Information
Shawn and Diane Fox
RE/MAX American Dream
3108 Route 10 West
Denville, NJ 07834
Call: (973) 277-7853
Web: EdenLaneLiving.com

