2604 Parkway Ave
Linden City, NJ 07036
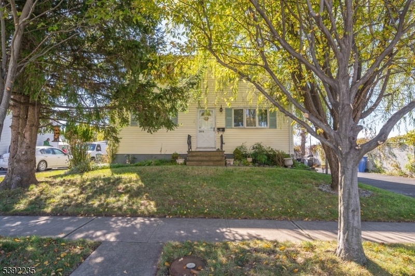
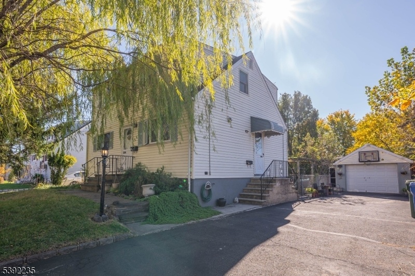
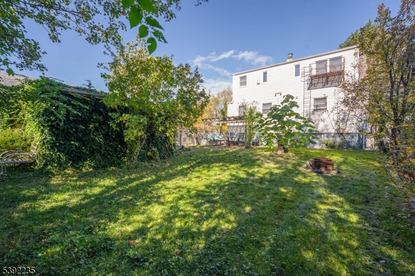
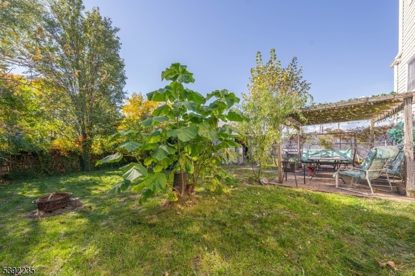
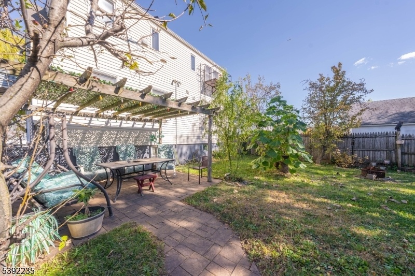
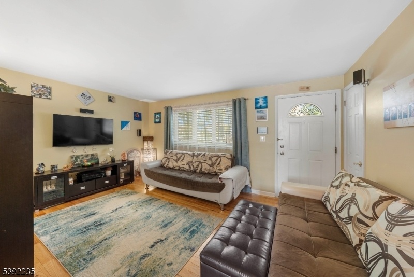
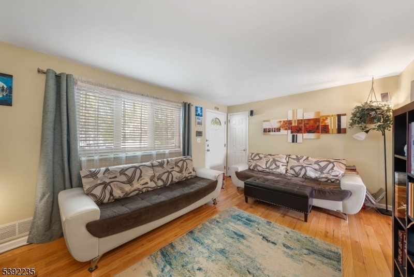
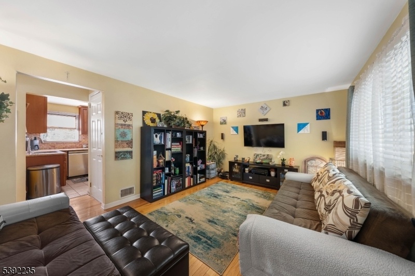
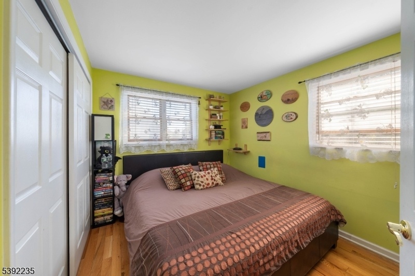
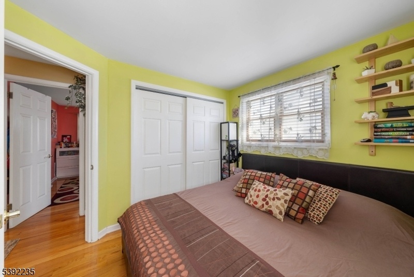
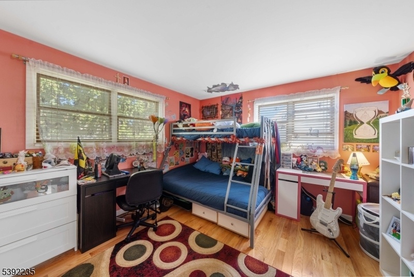
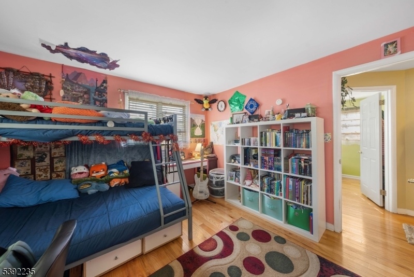
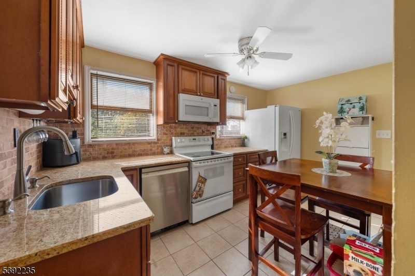
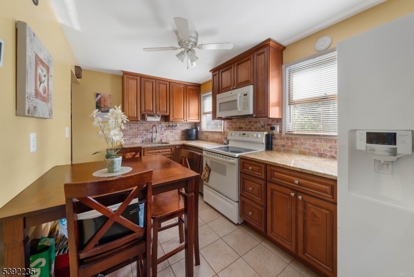
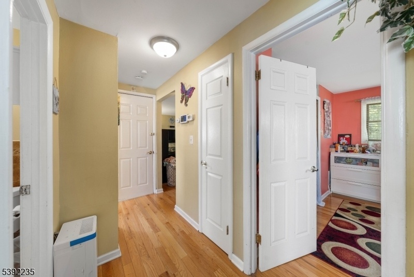
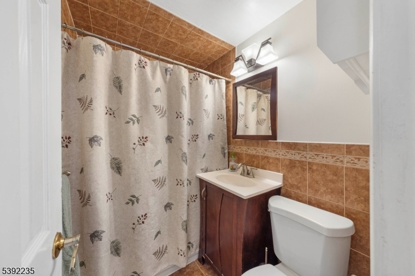
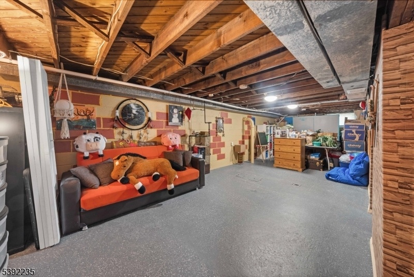
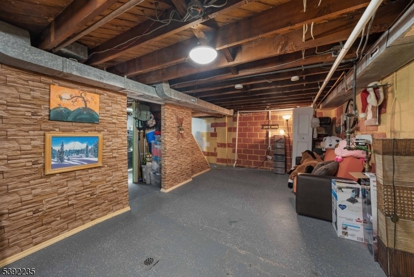
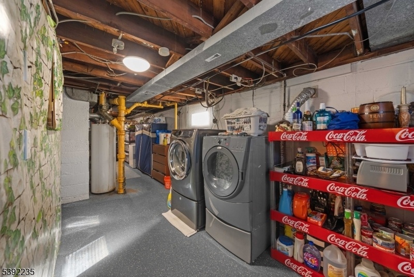
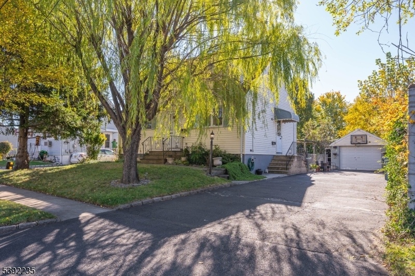
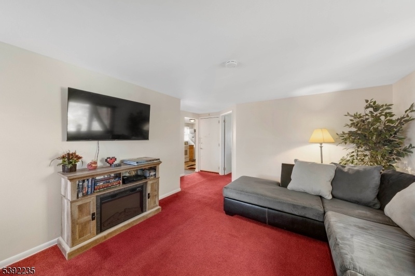
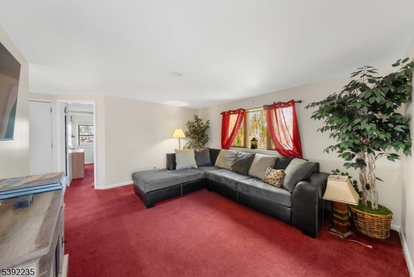
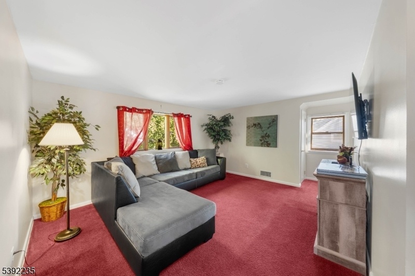
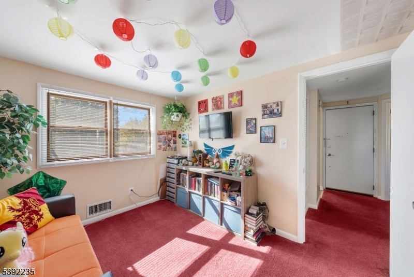
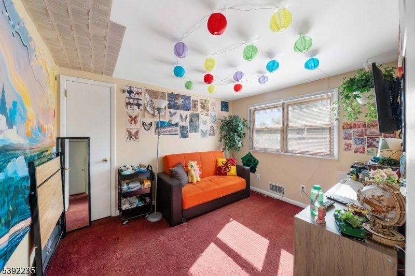
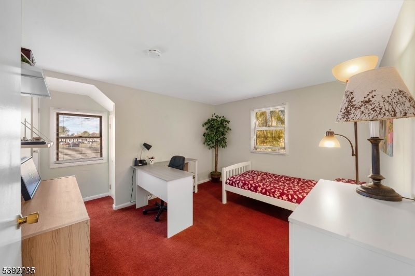
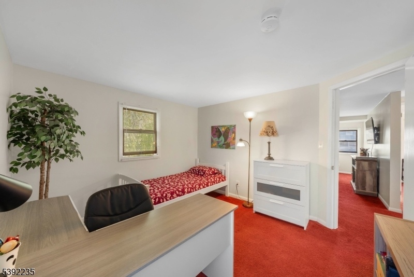
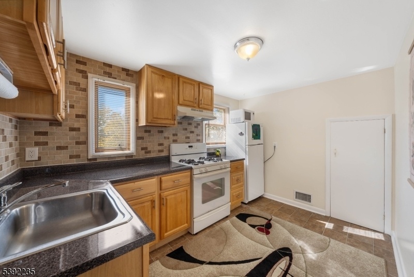
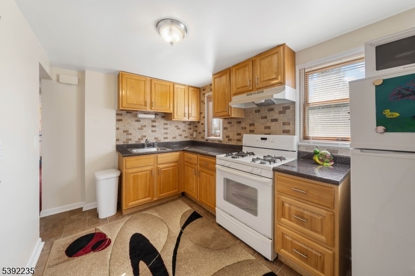
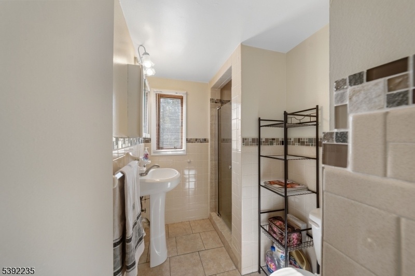
Price: $618,000
GSMLS: 3994688Type: Multi-Family
Style: 2-Two Story
Total Units: 2
Beds: 4
Baths: 2 Full
Garage: 1-Car
Year Built: 1958
Acres: 0.10
Property Tax: $8,466
Description
Move-in Ready Multi-family Investment Property! Ideal For Investors Or Owner-occupants Looking To Live In One Unit And Collect Income From The Other. This Charming Two-family Home Features:first Floor: 2 Bedrooms,1 Bath,spacious Living Room,and Eat-in Kitchen With Access To A Large Basement With High Ceilings, Laundry Area And Room For Storage Or Play Area. Floor2: 2 Bedrooms, 1 Bath, Bright Living Room, And Eat-in Kitchen.both Units Are Sun-filled, Updated, And Offer Ample Storage. Additional Highlights Include A Private Backyard, Long Driveway, And A Oversized Garage W/electric Garage Door Opener. A Bonus Screen Room Is Attached To Garage For Extra Storage Or Play Area. Ac In Units Too! Located On A Quiet Street With A Park Right Across The Way. Convenient Access To Major Highways, And Nyc Transportation. A Must-see Property Offering Comfort, Convenience, And Great Income Potential! Property Sold "as Is" Although It's Been Well Cared For. The Owners Currently Live In Both Units. No Tenants. It's A Must See!
General Info
Style:
2-Two Story
SqFt Building:
n/a
Total Rooms:
9
Basement:
Yes - Finished
Interior:
Blinds, Carbon Monoxide Detector, Carpeting, Fire Extinguisher, Smoke Detector, Tile Floors, Vinyl-Linoleum Floors, Wood Floors
Roof:
Asphalt Shingle
Exterior:
Aluminum Siding
Lot Size:
56X100
Lot Desc:
n/a
Parking
Garage Capacity:
1-Car
Description:
Detached Garage
Parking:
2 Car Width
Spaces Available:
2
Unit 1
Bedrooms:
2
Bathrooms:
1
Total Rooms:
4
Room Description:
Bedrooms, Eat-In Kitchen, Family Room, Laundry Room, Master Bedroom, Utility Room
Levels:
1
Square Foot:
n/a
Fireplaces:
n/a
Appliances:
Carbon Monoxide Detector, Dishwasher, Dryer, Kitchen Exhaust Fan, Range/Oven - Electric, Refrigerator, Smoke Detector, Washer
Utilities:
Owner Pays Electric, Owner Pays Gas, Owner Pays Heat, Owner Pays Water
Handicap:
No
Unit 2
Bedrooms:
2
Bathrooms:
1
Total Rooms:
4
Room Description:
Bedrooms, Eat-In Kitchen, Family Room, Master Bedroom
Levels:
1
Square Foot:
n/a
Fireplaces:
n/a
Appliances:
Carbon Monoxide Detector, Kitchen Exhaust Fan, Range/Oven - Gas, Refrigerator, Smoke Detector
Utilities:
Owner Pays Electric, Owner Pays Gas, Owner Pays Heat, Owner Pays Water
Handicap:
No
Unit 3
Bedrooms:
n/a
Bathrooms:
n/a
Total Rooms:
n/a
Room Description:
n/a
Levels:
n/a
Square Foot:
n/a
Fireplaces:
n/a
Appliances:
n/a
Utilities:
n/a
Handicap:
n/a
Unit 4
Bedrooms:
n/a
Bathrooms:
n/a
Total Rooms:
n/a
Room Description:
n/a
Levels:
n/a
Square Foot:
n/a
Fireplaces:
n/a
Appliances:
n/a
Utilities:
n/a
Handicap:
n/a
Utilities
Heating:
1 Unit, Forced Hot Air
Heating Fuel:
Electric, Gas-Natural
Cooling:
Central Air
Water Heater:
Gas
Water:
Public Water
Sewer:
Public Sewer
Utilities:
Electric, Gas-Natural
Services:
Cable TV, Garbage Included
School Information
Elementary:
n/a
Middle:
n/a
High School:
n/a
Community Information
County:
Union
Town:
Linden City
Neighborhood:
n/a
Financial Considerations
List Price:
$618,000
Tax Amount:
$8,466
Land Assessment:
$47,100
Build. Assessment:
$73,300
Total Assessment:
$120,400
Tax Rate:
7.03
Tax Year:
2024
Listing Information
MLS ID:
3994688
List Date:
10-27-2025
Days On Market:
6
Listing Broker:
KELLER WILLIAMS REALTY
Listing Agent:






























Request More Information
Shawn and Diane Fox
RE/MAX American Dream
3108 Route 10 West
Denville, NJ 07834
Call: (973) 277-7853
Web: EdenLaneLiving.com

