21 Plymouth Aly
West Milford Twp, NJ 07480
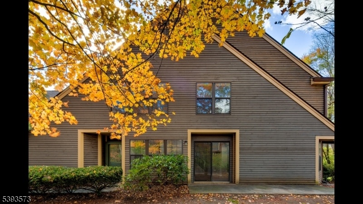
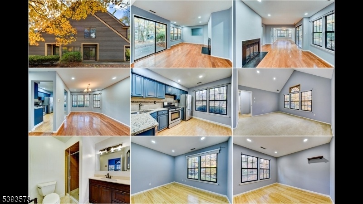
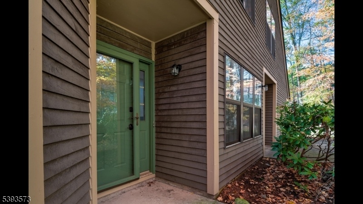
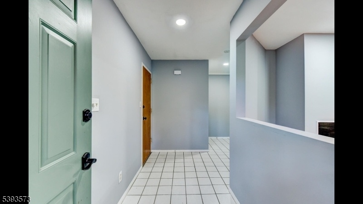
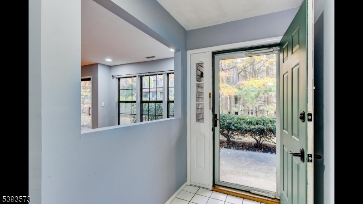
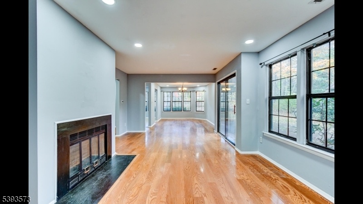
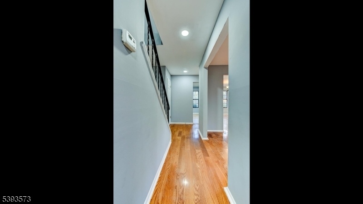
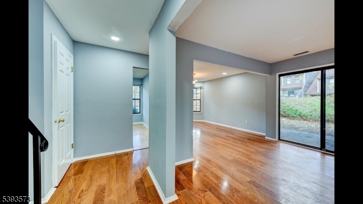
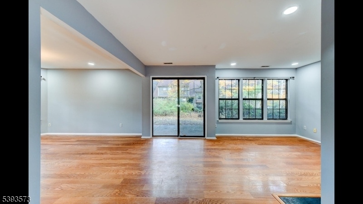
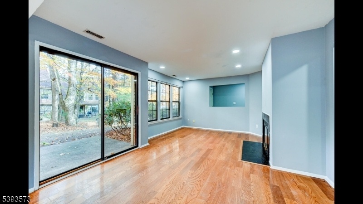
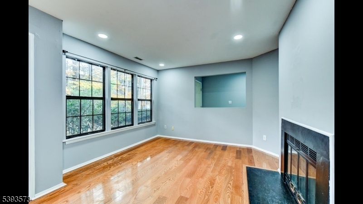
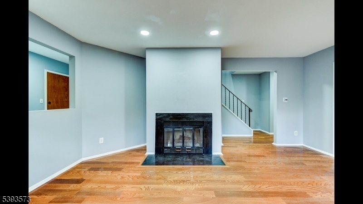
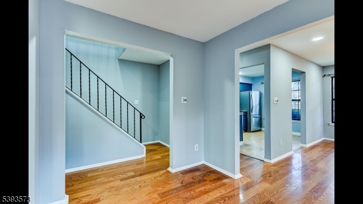
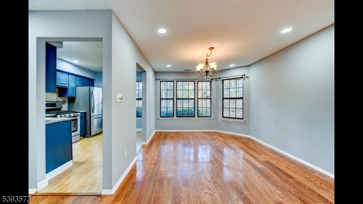
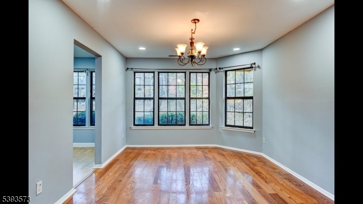
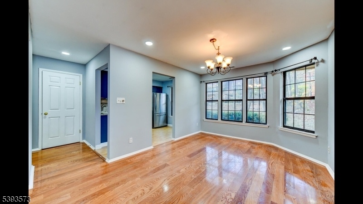
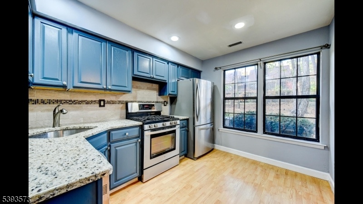
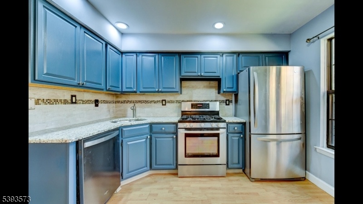

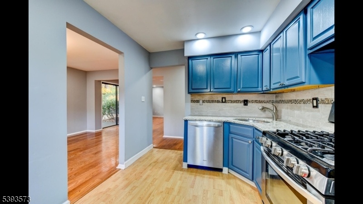
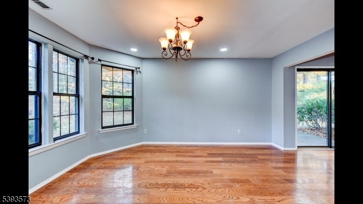
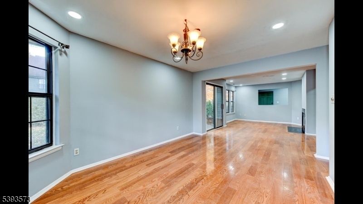
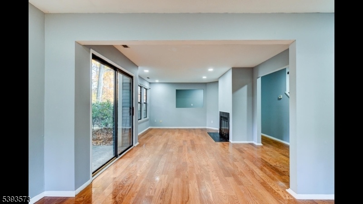
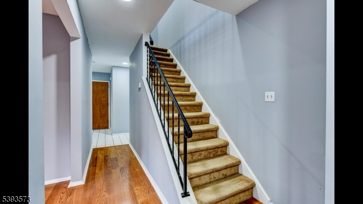
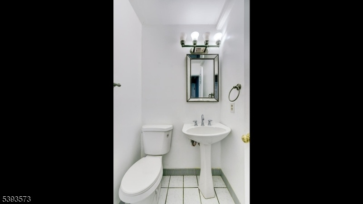
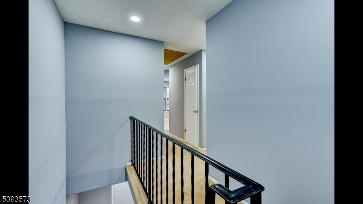
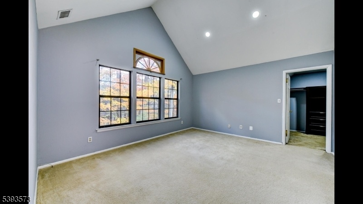
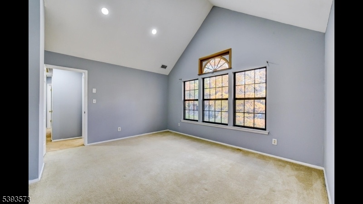
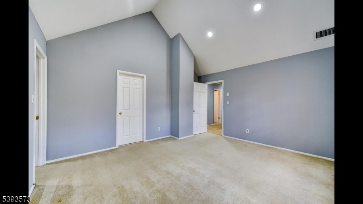
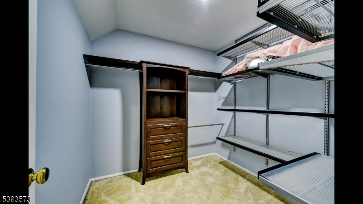
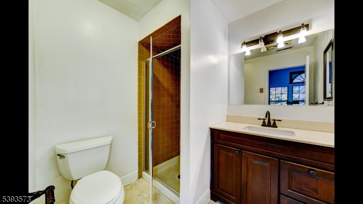
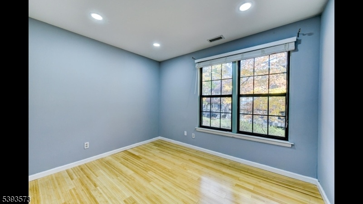
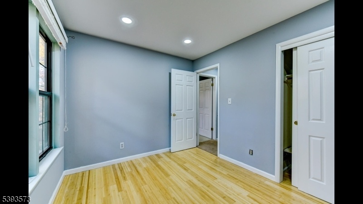
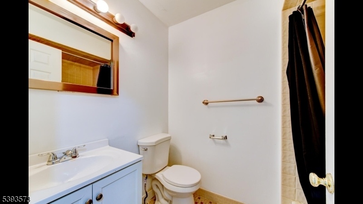
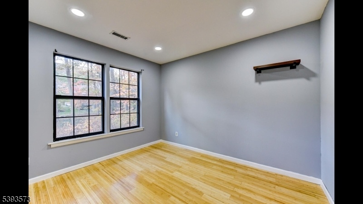
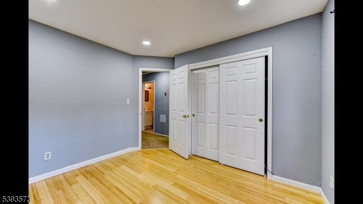
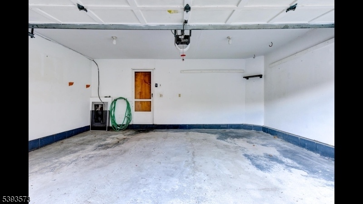
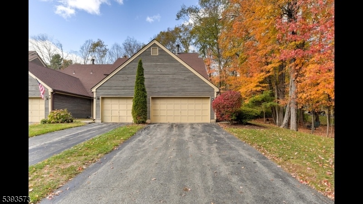
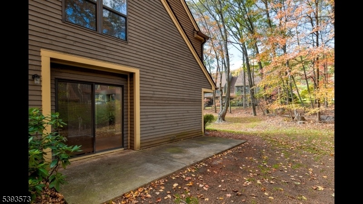
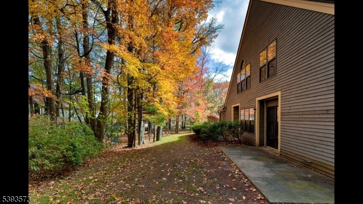
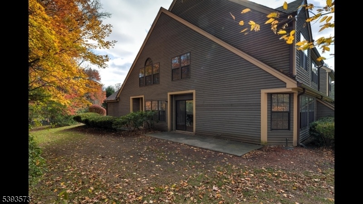
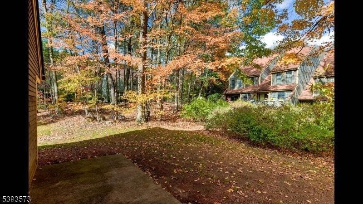
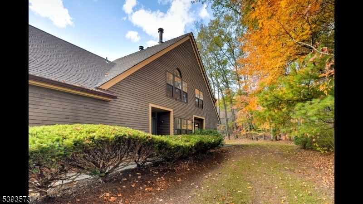
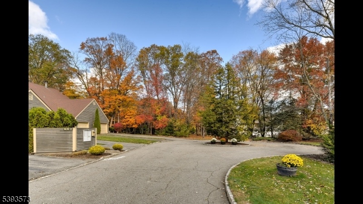
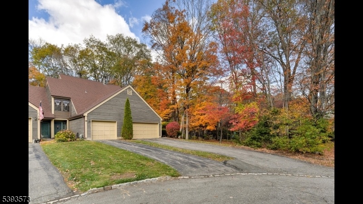
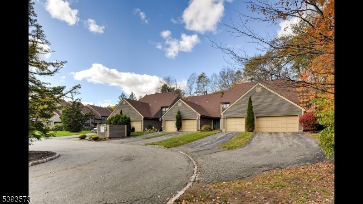
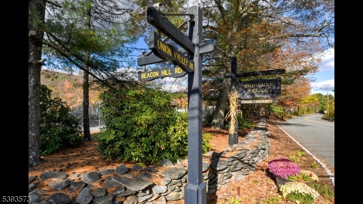
Price: $449,900
GSMLS: 3994763Type: Condo/Townhouse/Co-op
Style: Townhouse-End Unit
Beds: 3
Baths: 2 Full & 1 Half
Garage: 2-Car
Year Built: 1985
Acres: 0.00
Property Tax: $9,490
Description
Step Into This Beautifully Appointed 3-bedroom, 2.5-bath Townhome Nestled In The Sought-after Bald Eagle Village Community Offering An Open And Airy Layout Filled With Natural Light. Cul De Sac Location. Private Entrance To The Unit. The Eat In Kitchen Features Sleek Cabinetry & Ample Counter Space, W/ Granite Counters & Ss Appliances Ideal For Both Everyday Living And Entertaining. The Spacious Living Room Boasts A Fireplace And Flows Seamlessly To The Dining Area And Private Outdoor Patio Overlooking Serene Wooded Surroundings. Wood Floors On The Main Floor And Recessed Lights Throughout. Retreat To The Primary Suite Complete With Cathedral Ceiling And Generous Walk-in Closet W/ Organizers. Mater Bath Features Stand Shower Two Additional Spacious Bedrooms Another Full Bath And Bedroom Level Laundry Fro Convenience. A Spacious 2-car Garage. Enjoy The Tranquility Of Bald Eagle Village With Its Manicured Grounds, Walking Trails, And Easy Access To Nearby Lakes, Parks, Dining, And Major Routes. Experience The Perfect Balance Of Elegance, Nature, And Low-maintenance Living.
Rooms Sizes
Kitchen:
12x8 Ground
Dining Room:
15x11 Ground
Living Room:
17x12 Ground
Family Room:
n/a
Den:
n/a
Bedroom 1:
15x14 First
Bedroom 2:
11x11 First
Bedroom 3:
11x10 First
Bedroom 4:
n/a
Room Levels
Basement:
n/a
Ground:
DiningRm,Foyer,GarEnter,Kitchen,LivingRm,Porch,PowderRm,Walkout
Level 1:
3 Bedrooms, Bath Main, Bath(s) Other, Laundry Room, Utility Room
Level 2:
n/a
Level 3:
n/a
Level Other:
n/a
Room Features
Kitchen:
Eat-In Kitchen, Separate Dining Area
Dining Room:
Formal Dining Room
Master Bedroom:
1st Floor, Full Bath, Walk-In Closet
Bath:
Stall Shower
Interior Features
Square Foot:
n/a
Year Renovated:
n/a
Basement:
No
Full Baths:
2
Half Baths:
1
Appliances:
Carbon Monoxide Detector, Dishwasher, Dryer, Range/Oven-Gas, Refrigerator, Washer
Flooring:
Carpeting, Laminate, Tile, Wood
Fireplaces:
1
Fireplace:
Family Room, Wood Burning
Interior:
CODetect,CeilCath,SmokeDet,StallShw,TubShowr,WlkInCls
Exterior Features
Garage Space:
2-Car
Garage:
Attached Garage, Garage Door Opener
Driveway:
2 Car Width, Blacktop
Roof:
Asphalt Shingle
Exterior:
Wood
Swimming Pool:
No
Pool:
n/a
Utilities
Heating System:
1 Unit, Forced Hot Air
Heating Source:
Gas-Natural
Cooling:
1 Unit, Central Air
Water Heater:
n/a
Water:
Public Water
Sewer:
Public Sewer
Services:
n/a
Lot Features
Acres:
0.00
Lot Dimensions:
n/a
Lot Features:
Cul-De-Sac
School Information
Elementary:
PARADISE K
Middle:
MACOPIN
High School:
W MILFORD
Community Information
County:
Passaic
Town:
West Milford Twp.
Neighborhood:
Bald Eagle Village
Application Fee:
n/a
Association Fee:
$477 - Monthly
Fee Includes:
Maintenance-Common Area, Maintenance-Exterior, Snow Removal
Amenities:
Club House, Playground, Tennis Courts
Pets:
Cats OK, Dogs OK, Number Limit, Yes
Financial Considerations
List Price:
$449,900
Tax Amount:
$9,490
Land Assessment:
$75,000
Build. Assessment:
$159,100
Total Assessment:
$234,100
Tax Rate:
4.05
Tax Year:
2024
Ownership Type:
Condominium
Listing Information
MLS ID:
3994763
List Date:
10-27-2025
Days On Market:
6
Listing Broker:
WEICHERT REALTORS
Listing Agent:















































Request More Information
Shawn and Diane Fox
RE/MAX American Dream
3108 Route 10 West
Denville, NJ 07834
Call: (973) 277-7853
Web: EdenLaneLiving.com

