1512 Parkview Ln
Rockaway Twp, NJ 07866
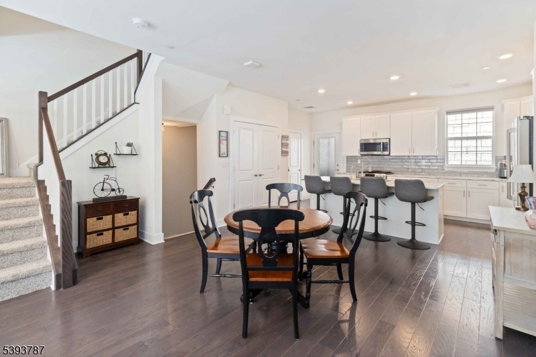
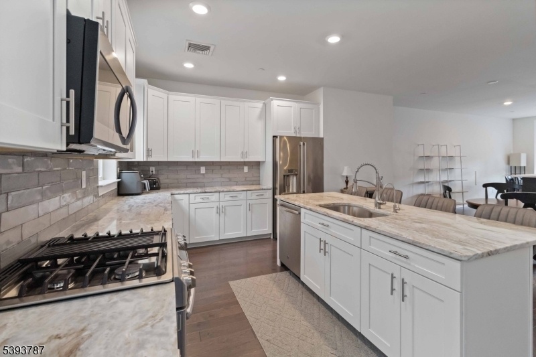
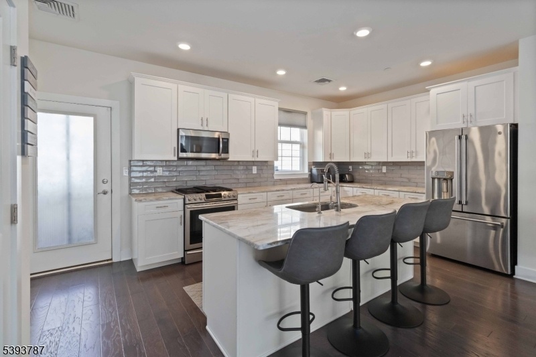
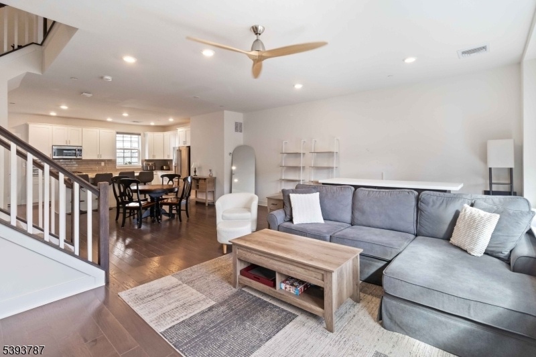
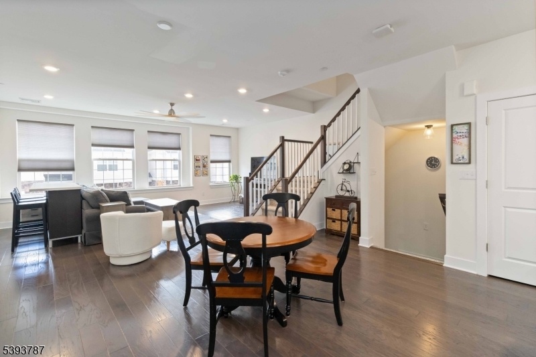
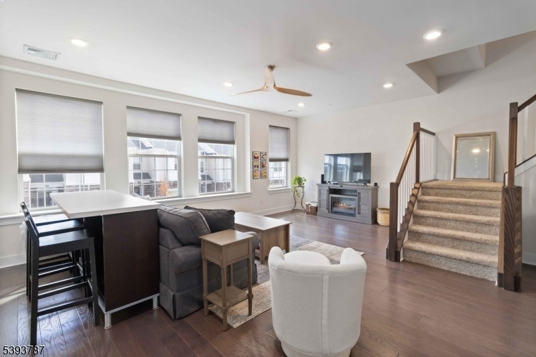
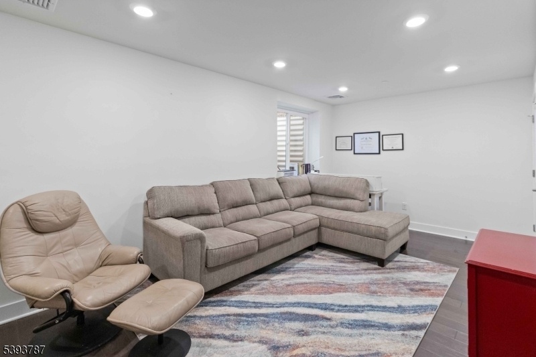
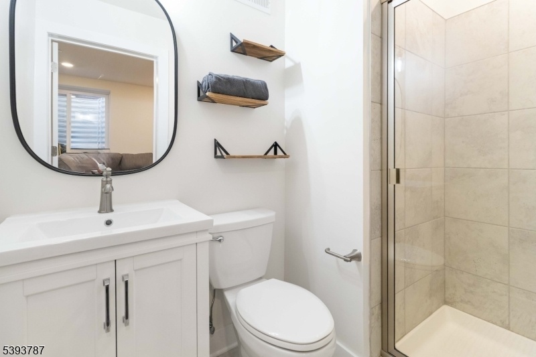
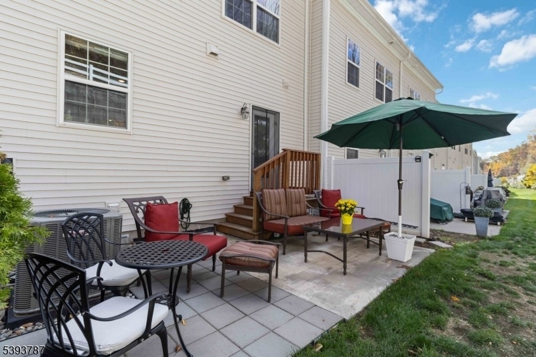
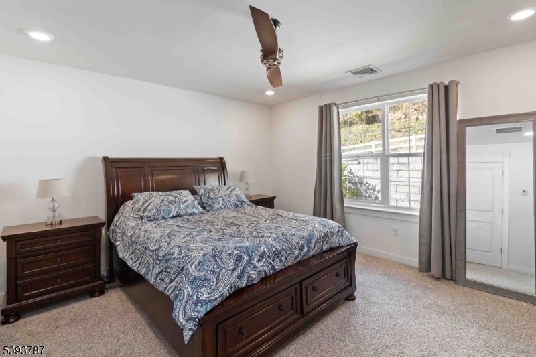
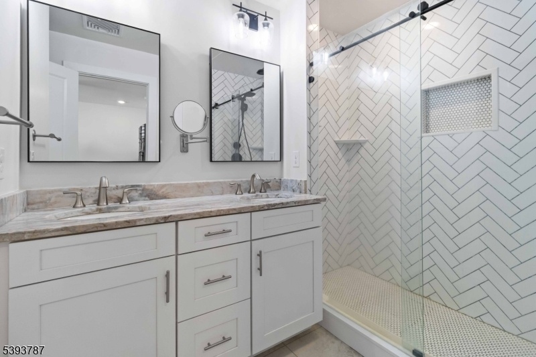
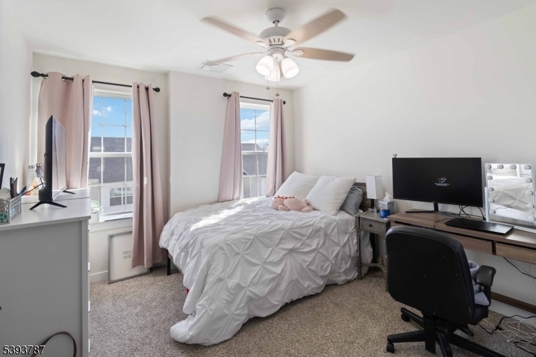
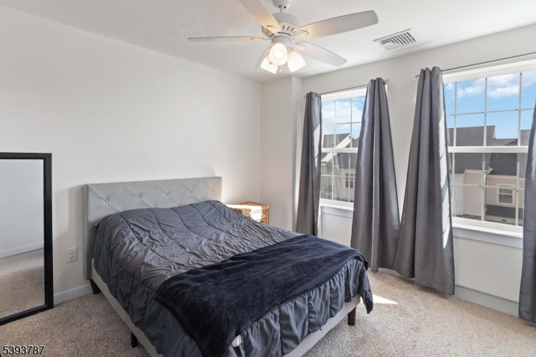
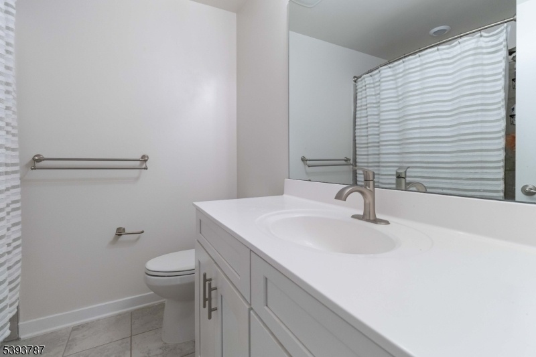
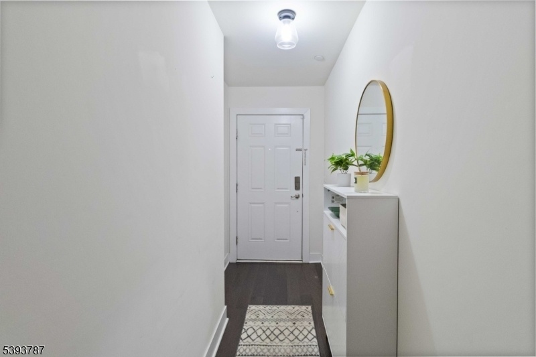
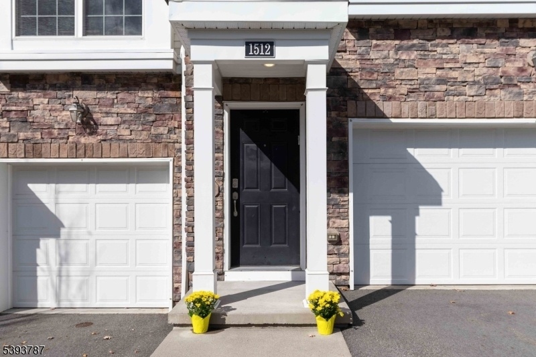
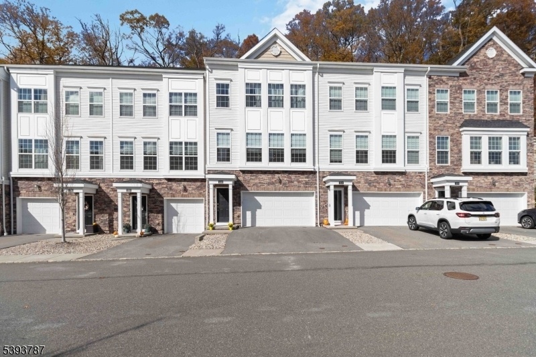
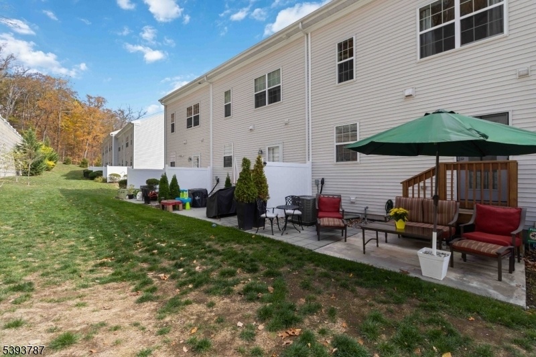
Price: $683,000
GSMLS: 3995157Type: Condo/Townhouse/Co-op
Style: Townhouse-Interior
Beds: 3
Baths: 3 Full & 1 Half
Garage: 2-Car
Year Built: 2019
Acres: 0.00
Property Tax: $12,822
Description
Welcome To The Hills By Lennar. This Beautiful 3 Bedroom 3 1/2 Bath With 3 Spacious Levels Is Ready For Its Next Owner. Built Recently And Thoughtfully Updated Throughout, There Is Nothing To Do But Move Right In. The Main Floor Offers An Open Floor Plan With Spacious Living And Dining Areas, Great For Everyday Living Or Entertaining. You Will Find Engineered Hardwood Floors, High Ceilings, Recessed Lighting, And Lots Of Natural Light. The Kitchen Boasts A Large Center Island, Stainless Steel Appliances, Pantry Closet, And Plenty Of Cabinet And Counter Space. A Powder Room And Access To Private Back Patio Conveniently Located Off The Kitchen Complete The Main Level. The Upper Level Includes A Primary Suite With Walk-in Closet And En-suite Bath, Plus Two Additional Bedrooms And A Full Hall Bath. Laundry Is Conveniently Located Upstairs. The Ground Level Provides An Additional Finished And Versatile Space Complete With A Full Bath, Great For A Den, Home Office, Or Guest Quarters. The Two Car Garage Is Equipped With An Ev Outlet. Enjoy Smart Home Technology, Modern Updates, And Low-maintenance Living. The Hills Is A Great Community With Sidewalks Throughout, Ample Parking, A Playground, And Low Hoa Fees. Conveniently Located To Major Highways, Shops, Dining, And Only 35 Miles To Nyc.
Rooms Sizes
Kitchen:
9x16 First
Dining Room:
12x16 First
Living Room:
16x22 First
Family Room:
n/a
Den:
14x22 Ground
Bedroom 1:
13x14 Second
Bedroom 2:
11x10 Second
Bedroom 3:
11x10 Second
Bedroom 4:
n/a
Room Levels
Basement:
n/a
Ground:
BathOthr,FamilyRm,Foyer,GarEnter,Utility
Level 1:
Dining Room, Kitchen, Living Room, Pantry, Powder Room
Level 2:
3 Bedrooms, Bath Main, Bath(s) Other, Laundry Room
Level 3:
Attic
Level Other:
n/a
Room Features
Kitchen:
Center Island, Eat-In Kitchen, Pantry, Separate Dining Area
Dining Room:
n/a
Master Bedroom:
Full Bath, Walk-In Closet
Bath:
Stall Shower
Interior Features
Square Foot:
n/a
Year Renovated:
n/a
Basement:
Yes - Finished
Full Baths:
3
Half Baths:
1
Appliances:
Dishwasher, Microwave Oven, Range/Oven-Gas, Refrigerator, Stackable Washer/Dryer, Sump Pump, Water Filter
Flooring:
Carpeting, Wood
Fireplaces:
No
Fireplace:
n/a
Interior:
CODetect,CeilHigh,Shades,SmokeDet,StallTub,WlkInCls
Exterior Features
Garage Space:
2-Car
Garage:
Attached,DoorOpnr,Garage,InEntrnc
Driveway:
2 Car Width, Additional Parking, Driveway-Exclusive
Roof:
Asphalt Shingle
Exterior:
Stone, Vinyl Siding
Swimming Pool:
No
Pool:
n/a
Utilities
Heating System:
Forced Hot Air, Multi-Zone
Heating Source:
Gas-Natural
Cooling:
Ceiling Fan, Central Air, Multi-Zone Cooling
Water Heater:
Gas
Water:
Public Water
Sewer:
Public Sewer
Services:
Cable TV Available, Garbage Included
Lot Features
Acres:
0.00
Lot Dimensions:
n/a
Lot Features:
Cul-De-Sac, Level Lot, Wooded Lot
School Information
Elementary:
n/a
Middle:
Copeland Middle School (6-8)
High School:
Morris Knolls High School (9-12)
Community Information
County:
Morris
Town:
Rockaway Twp.
Neighborhood:
The Hills
Application Fee:
n/a
Association Fee:
$269 - Monthly
Fee Includes:
Maintenance-Common Area, Maintenance-Exterior, Snow Removal, Trash Collection
Amenities:
Playground
Pets:
Yes
Financial Considerations
List Price:
$683,000
Tax Amount:
$12,822
Land Assessment:
$235,000
Build. Assessment:
$317,900
Total Assessment:
$552,900
Tax Rate:
2.56
Tax Year:
2024
Ownership Type:
Fee Simple
Listing Information
MLS ID:
3995157
List Date:
10-29-2025
Days On Market:
4
Listing Broker:
WEICHERT REALTORS
Listing Agent:


















Request More Information
Shawn and Diane Fox
RE/MAX American Dream
3108 Route 10 West
Denville, NJ 07834
Call: (973) 277-7853
Web: EdenLaneLiving.com




