56 Broadview Ave
Maplewood Twp, NJ 07040
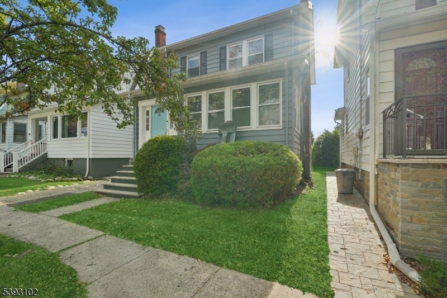
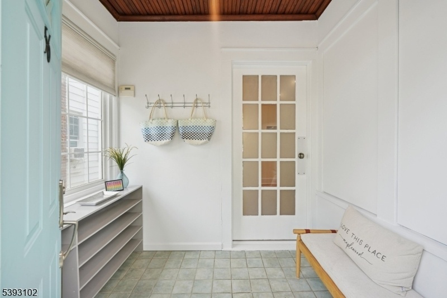
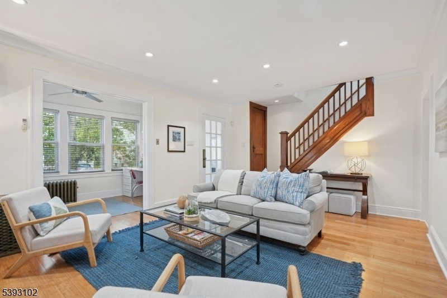
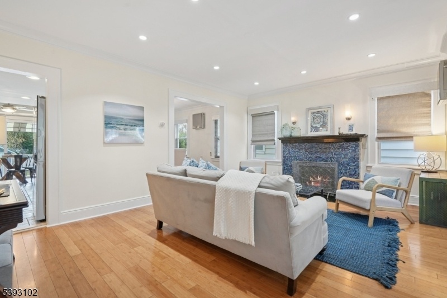
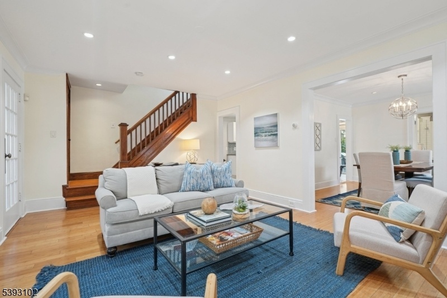
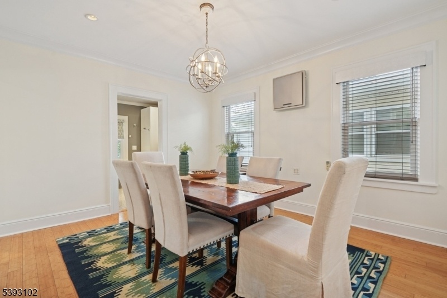
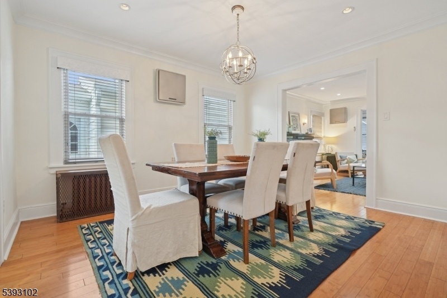
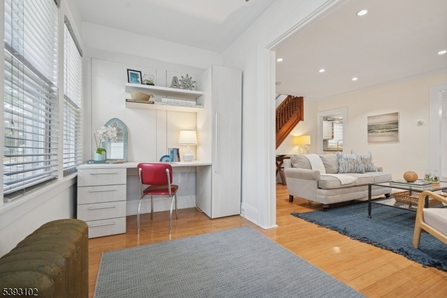
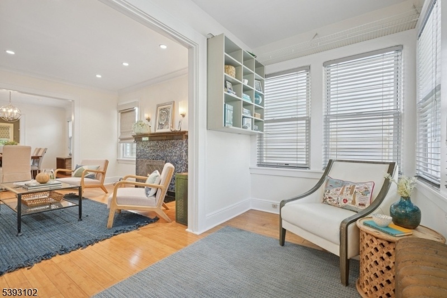
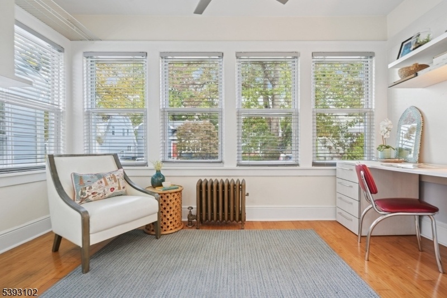
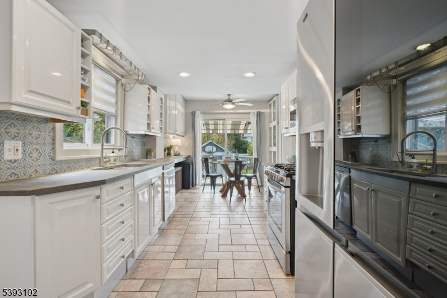
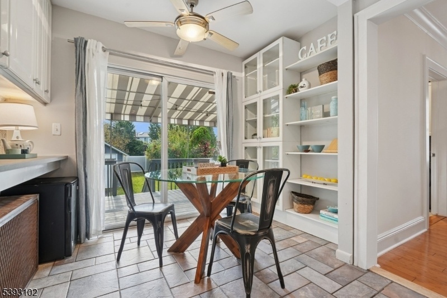
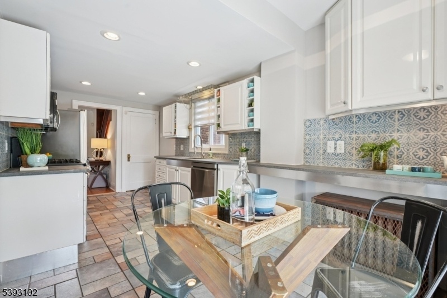
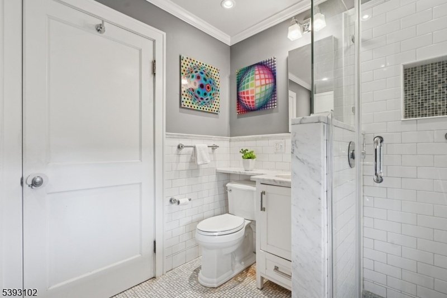
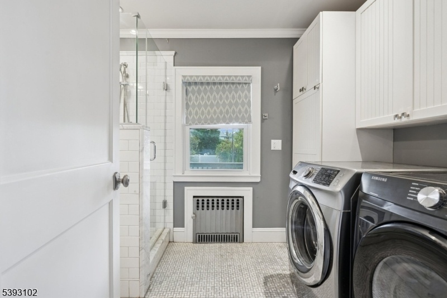
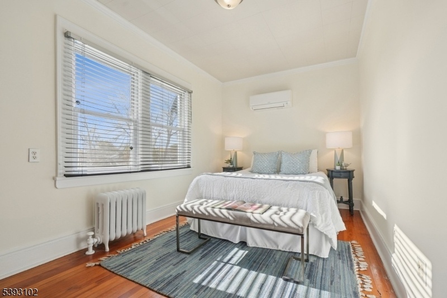
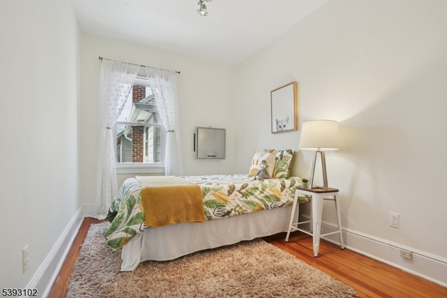
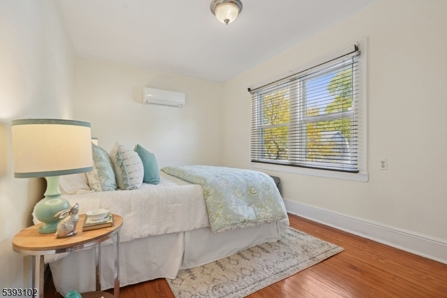
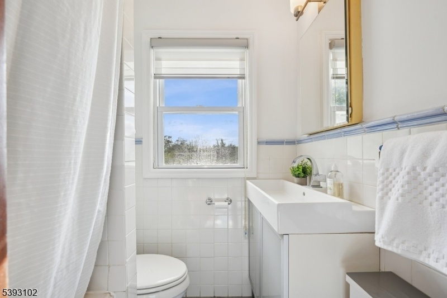
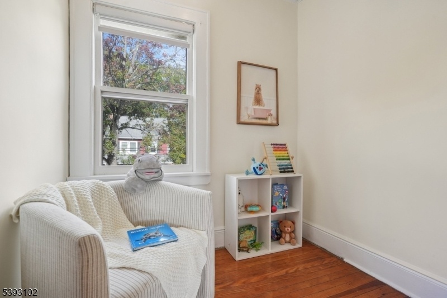
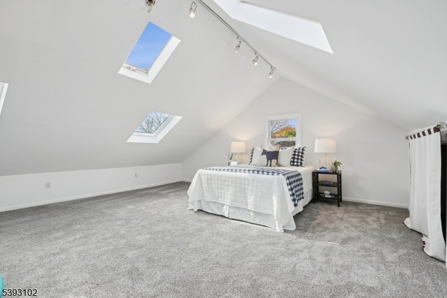
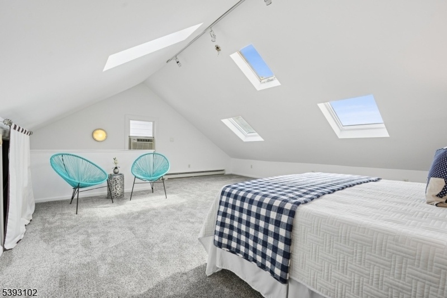
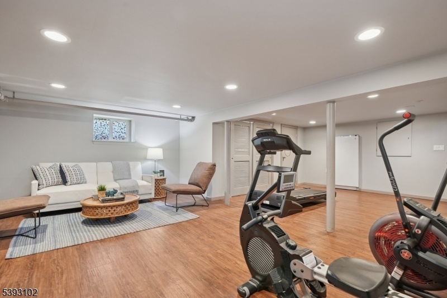
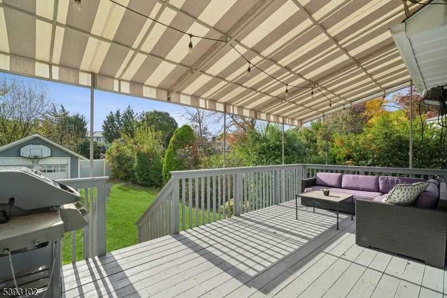
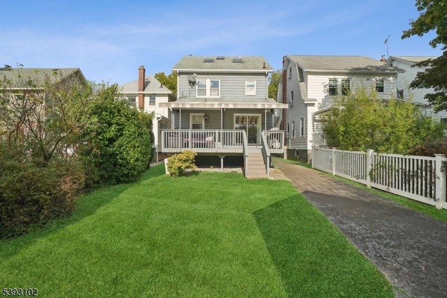
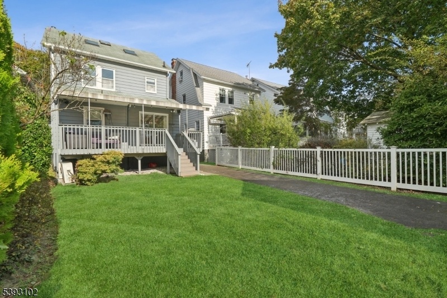
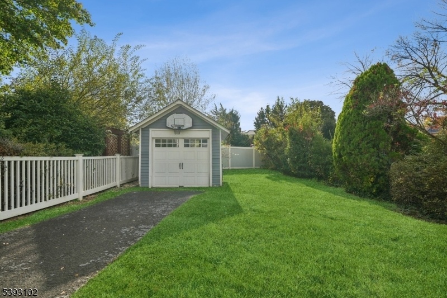
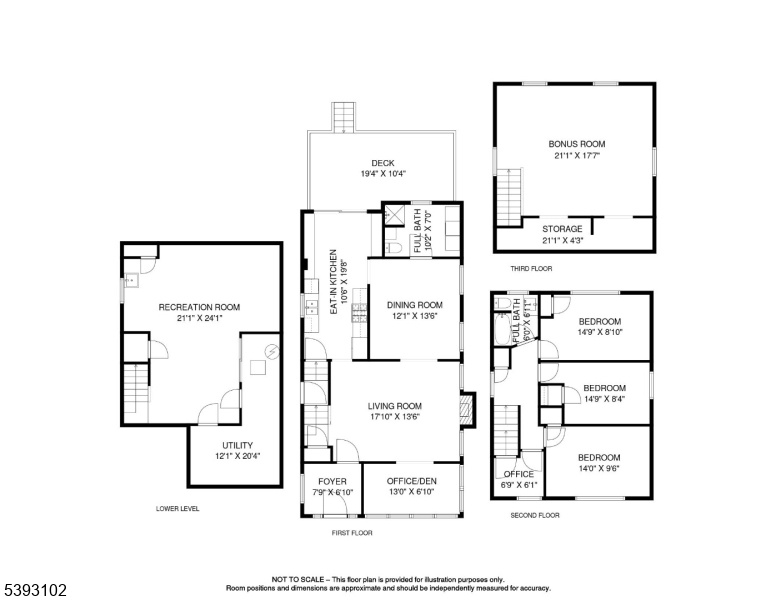
Price: $749,000
GSMLS: 3995187Type: Single Family
Style: Colonial
Beds: 3
Baths: 2 Full
Garage: 1-Car
Year Built: 1927
Acres: 0.09
Property Tax: $13,195
Description
Welcome To 56 Broadview Avenue, Set In One Of Maplewood's Most Beloved Neighborhoods Just Moments From The Village, Train To Nyc, Memorial Park, The Library, And The Maplewood Country Club. This Classic Home Blends Timeless Character With Thoughtful Updates, Offering Comfort, Flexibility, And An Easy Connection To All That Makes Maplewood Special.enter Through A Welcoming Vestibule Into A Spacious First Floor Featuring A Bright Living Room And A Dining Room Ideal For Gathering. The Eat-in Kitchen Opens To A Covered Deck Perfect For Everyday Meals Or Relaxed Entertaining And A Full Bath With Laundry Adds Everyday Convenience. A Charming "maplewood Room Provides Extra Space For A Playroom, Home Office, Or Den.upstairs, You'll Find Three Comfortable Bedrooms And A Full Bath, With A Finished Third-floor Bonus Room Ready To Serve As A Guest Room, Studio, Or Quiet Retreat. The Lower Level Offers Additional Recreation Or Storage Space, Expanding The Home's Versatility.commuters Will Appreciate The Prime Location Near Town And The Jitney Stop At Manley And Millburn Avenue, And Everyone Will Love The Peaceful Yard And Tree-lined Setting.56 Broadview Avenue Offers The Space, Style, And Location That Make Maplewood Living So Desirable.
Rooms Sizes
Kitchen:
10x19 First
Dining Room:
12x13 First
Living Room:
17x13 First
Family Room:
n/a
Den:
13x6 First
Bedroom 1:
14x8 Second
Bedroom 2:
14x8 Second
Bedroom 3:
14x9 Second
Bedroom 4:
n/a
Room Levels
Basement:
Rec Room, Utility Room
Ground:
n/a
Level 1:
Bath(s) Other, Den, Dining Room, Entrance Vestibule, Kitchen, Laundry Room, Living Room
Level 2:
3 Bedrooms, Bath Main
Level 3:
SeeRem
Level Other:
n/a
Room Features
Kitchen:
Eat-In Kitchen
Dining Room:
Formal Dining Room
Master Bedroom:
n/a
Bath:
n/a
Interior Features
Square Foot:
n/a
Year Renovated:
n/a
Basement:
Yes - Finished-Partially
Full Baths:
2
Half Baths:
0
Appliances:
Carbon Monoxide Detector, Dishwasher, Dryer, Freezer-Freestanding, Microwave Oven, Range/Oven-Gas, Refrigerator, Sump Pump, Washer
Flooring:
Wood
Fireplaces:
1
Fireplace:
Living Room, Wood Burning
Interior:
Blinds, Carbon Monoxide Detector, Skylight
Exterior Features
Garage Space:
1-Car
Garage:
Detached Garage
Driveway:
1 Car Width
Roof:
Asphalt Shingle
Exterior:
Aluminum Siding
Swimming Pool:
No
Pool:
n/a
Utilities
Heating System:
1 Unit
Heating Source:
Gas-Natural
Cooling:
2 Units, Ductless Split AC
Water Heater:
Gas
Water:
Public Water
Sewer:
Public Sewer
Services:
n/a
Lot Features
Acres:
0.09
Lot Dimensions:
33X123
Lot Features:
Level Lot
School Information
Elementary:
n/a
Middle:
n/a
High School:
n/a
Community Information
County:
Essex
Town:
Maplewood Twp.
Neighborhood:
n/a
Application Fee:
n/a
Association Fee:
n/a
Fee Includes:
n/a
Amenities:
n/a
Pets:
n/a
Financial Considerations
List Price:
$749,000
Tax Amount:
$13,195
Land Assessment:
$234,400
Build. Assessment:
$336,100
Total Assessment:
$570,500
Tax Rate:
2.31
Tax Year:
2024
Ownership Type:
Fee Simple
Listing Information
MLS ID:
3995187
List Date:
10-29-2025
Days On Market:
4
Listing Broker:
COMPASS NEW JERSEY, LLC
Listing Agent:




























Request More Information
Shawn and Diane Fox
RE/MAX American Dream
3108 Route 10 West
Denville, NJ 07834
Call: (973) 277-7853
Web: EdenLaneLiving.com

