1215 Prospect Avenue
Plainfield City, NJ 07060
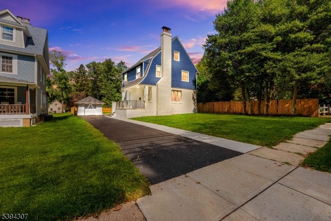
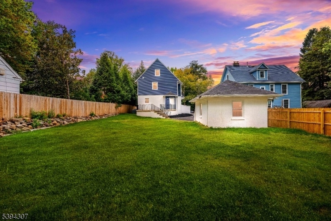
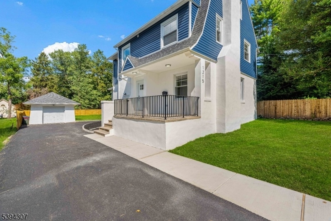
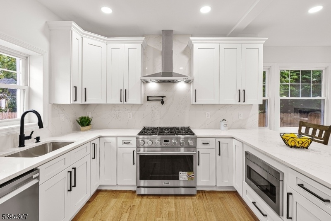
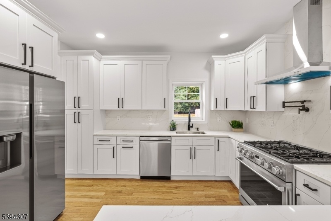
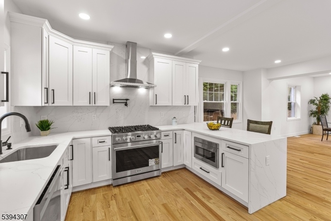
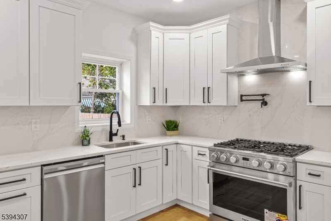
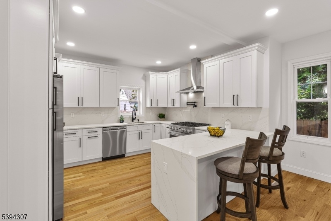
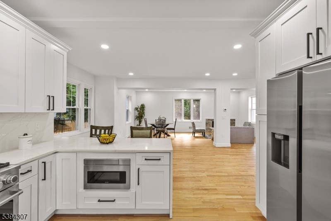
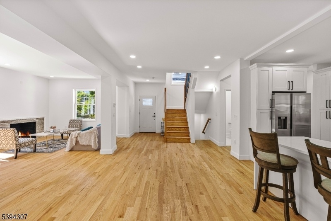
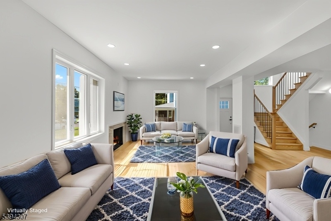
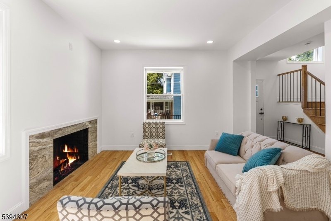
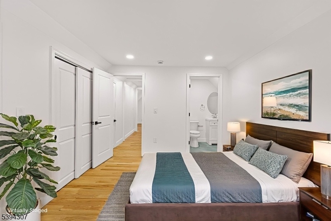
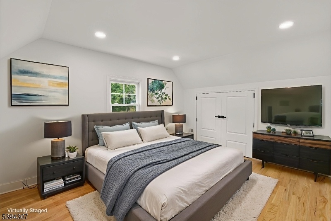
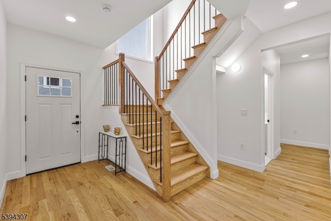
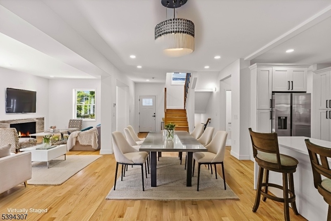
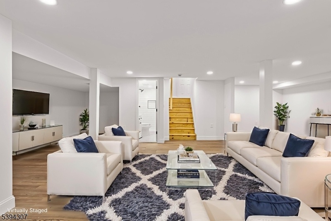
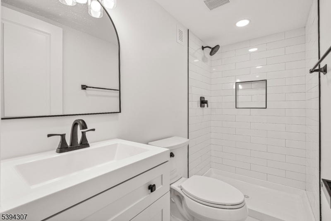
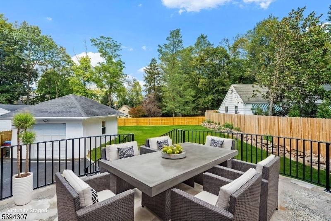
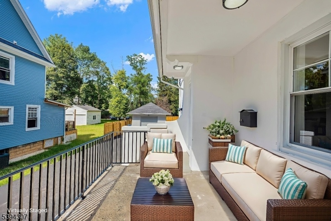
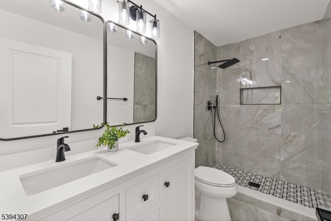
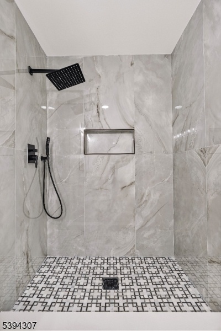
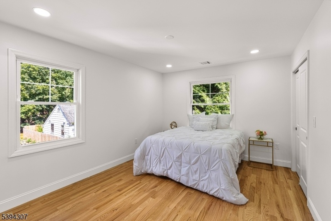
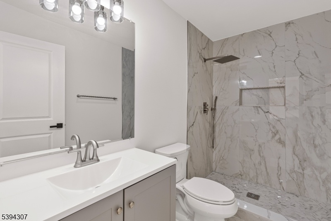
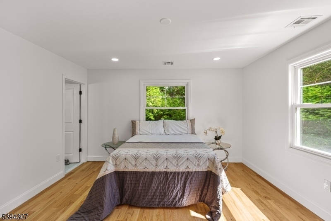
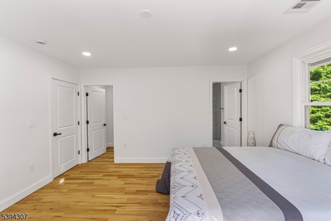
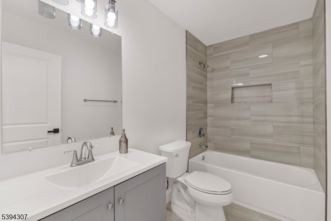
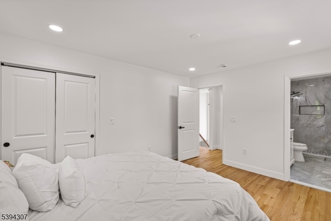
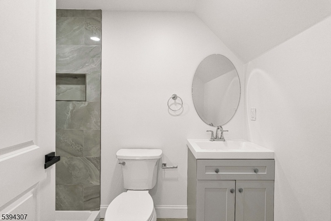
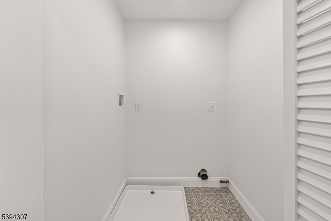
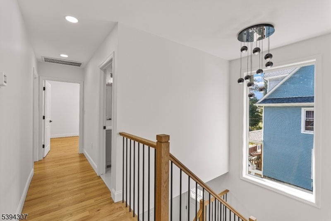
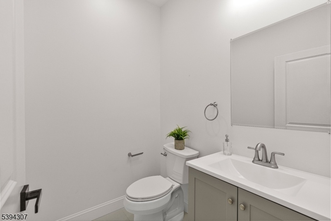
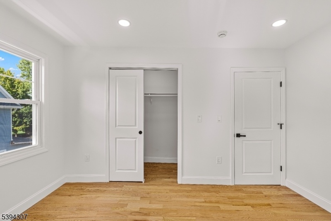
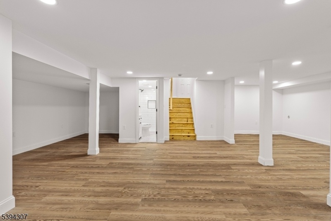
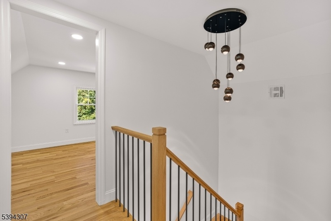
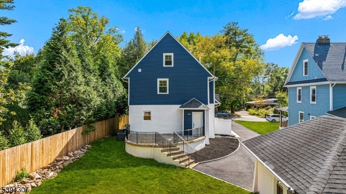
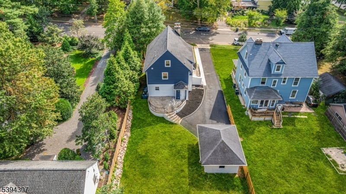
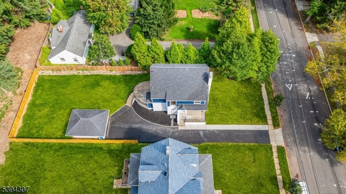
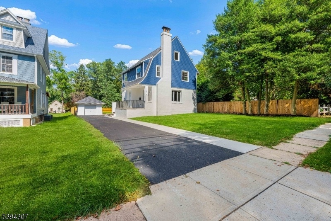
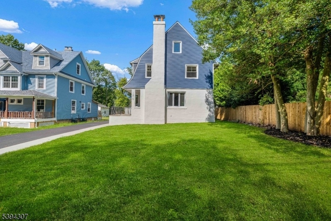
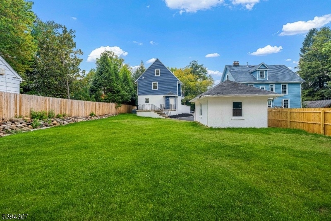
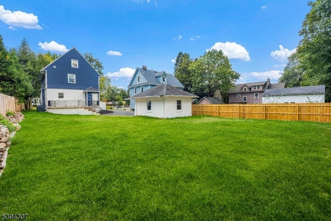
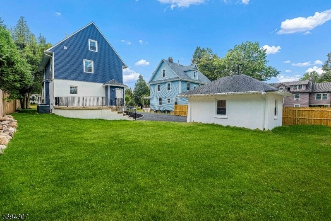
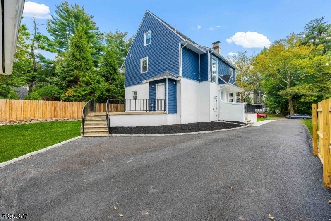
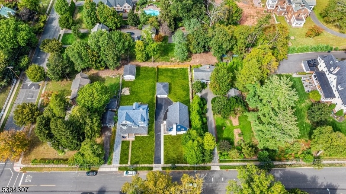
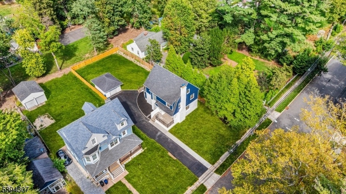
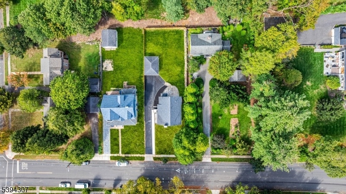
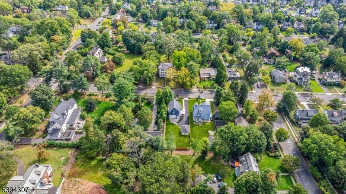
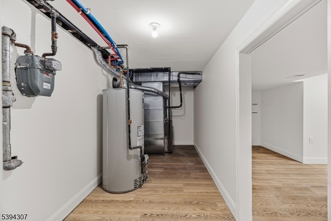
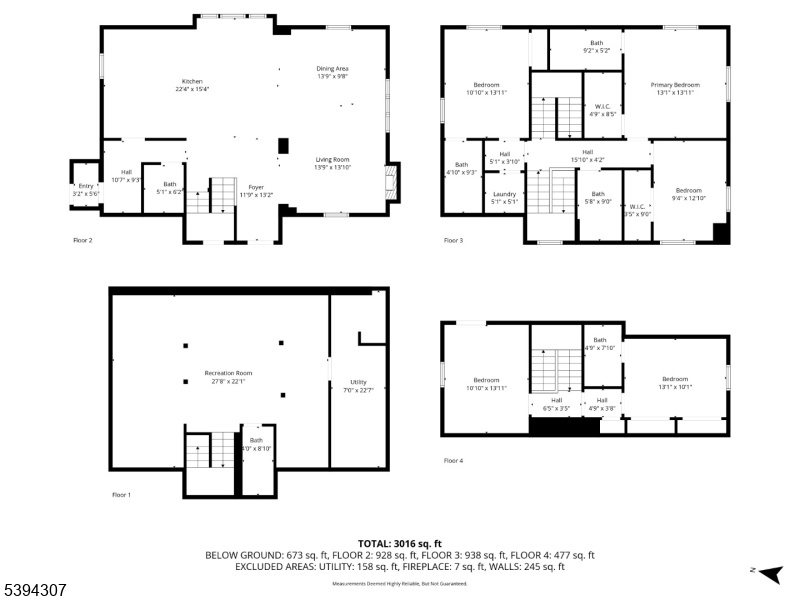
Price: $785,000
GSMLS: 3995188Type: Single Family
Style: Colonial
Beds: 5
Baths: 5 Full & 1 Half
Garage: 1-Car
Year Built: 1921
Acres: 0.25
Property Tax: $12,111
Description
Totally Renovated East End Colonial Features 5 Bedrooms, 5.1 Baths. This Stunning Colonial-style Home In The Desirable East End Offers 3,016 Sq Ft Of Beautifully Reimagined Living Space. Every Inch Of This Residence Has Been Thoughtfully Renovated To Blend Timeless Design W/ Modern Luxury. The Open-concept Main Level Flows Seamlessly Between The Kitchen, Dining, & Living Areas. A Wood-burning Fireplace Anchors The Bright Living Room, While The Gourmet Kitchen Impresses W/ Top-of-the-line Finishes W/ A 36 Professional 6-burner Thor Range, Built-in Microwave, Pot Filler, Stainless Steel Side By Side Refrigerator, Quartz Countertops/backsplash, Waterfall-edge Peninsula, & Classic White Shaker Cabinetry. 1st Flr Powder Room. Upstairs, The Primary Suite Serves As A Serene Retreat W/ A Wic, Double-sink Vanity, & Oversized Shower. Two Additional Bedrooms One W/ Guest Ensuite Bath. Hallway Bath Has A Tub/shower. The Conveniently Located Second-floor Laundry Room Adds Everyday Ease. Third Level Adorns Two Additional Bedrooms-one W/ A Private Ensuite Bath. The Finished Basement Provides Flexible Space Ideal For A Home Theater, Gym, Playroom, And/or Office; Complete W/ Its Own Full Bath For Added Functionality. Outside, Enjoy A Large, Fenced Yard, Private Patio, & Detached One-car Garage, Perfect For Gatherings & Summer Barbecues. A Timberline Roof, Dual-zone Hvac, New Windows, Siding, & Stucco Exterior, This Home Is Truly Move-in Ready And Designed To Impress. Photos Virtually Staged.
Rooms Sizes
Kitchen:
22x15 First
Dining Room:
14x10 First
Living Room:
14x14 First
Family Room:
28x22 Basement
Den:
n/a
Bedroom 1:
14x13 Second
Bedroom 2:
13x10 Second
Bedroom 3:
14x11 Second
Bedroom 4:
14x11 Third
Room Levels
Basement:
Bath(s) Other, Family Room, Outside Entrance, Utility Room
Ground:
n/a
Level 1:
DiningRm,Foyer,Kitchen,LivingRm,OutEntrn,Porch,PowderRm
Level 2:
3 Bedrooms, Bath Main, Bath(s) Other, Laundry Room
Level 3:
2 Bedrooms, Bath(s) Other
Level Other:
n/a
Room Features
Kitchen:
Center Island, Eat-In Kitchen
Dining Room:
Formal Dining Room
Master Bedroom:
Full Bath, Walk-In Closet
Bath:
Stall Shower
Interior Features
Square Foot:
3,016
Year Renovated:
2025
Basement:
Yes - Finished, Walkout
Full Baths:
5
Half Baths:
1
Appliances:
Carbon Monoxide Detector, Dishwasher, Kitchen Exhaust Fan, Microwave Oven, Range/Oven-Gas, Refrigerator
Flooring:
Tile, Wood
Fireplaces:
1
Fireplace:
Living Room, Wood Burning
Interior:
CODetect,FireExtg,CeilHigh,SmokeDet,StallShw,TubShowr,WlkInCls
Exterior Features
Garage Space:
1-Car
Garage:
Detached Garage
Driveway:
1 Car Width, Blacktop
Roof:
Asphalt Shingle
Exterior:
Vinyl Siding
Swimming Pool:
No
Pool:
n/a
Utilities
Heating System:
2 Units, Forced Hot Air
Heating Source:
Gas-Natural
Cooling:
2 Units, Central Air, Multi-Zone Cooling
Water Heater:
Gas
Water:
Public Water, Water Charge Extra
Sewer:
Public Sewer, Sewer Charge Extra
Services:
Cable TV Available, Fiber Optic Available, Garbage Extra Charge
Lot Features
Acres:
0.25
Lot Dimensions:
60X178.3
Lot Features:
Irregular Lot
School Information
Elementary:
Evergreen
Middle:
Maxson
High School:
Plainfield
Community Information
County:
Union
Town:
Plainfield City
Neighborhood:
EAST END
Application Fee:
n/a
Association Fee:
n/a
Fee Includes:
n/a
Amenities:
n/a
Pets:
Yes
Financial Considerations
List Price:
$785,000
Tax Amount:
$12,111
Land Assessment:
$63,000
Build. Assessment:
$75,700
Total Assessment:
$138,700
Tax Rate:
8.73
Tax Year:
2024
Ownership Type:
Fee Simple
Listing Information
MLS ID:
3995188
List Date:
10-29-2025
Days On Market:
0
Listing Broker:
EXP REALTY, LLC
Listing Agent:


















































Request More Information
Shawn and Diane Fox
RE/MAX American Dream
3108 Route 10 West
Denville, NJ 07834
Call: (973) 277-7853
Web: EdenLaneLiving.com

