51 Mount Kemble Ave
Morristown Town, NJ 07960
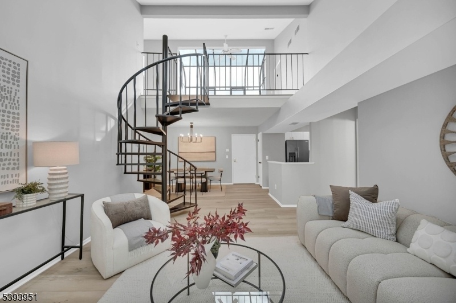
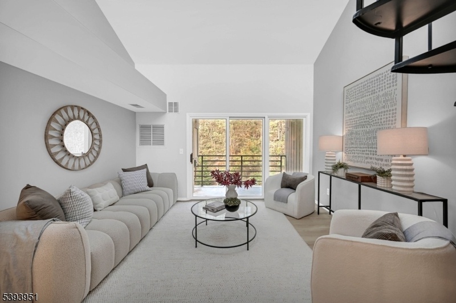
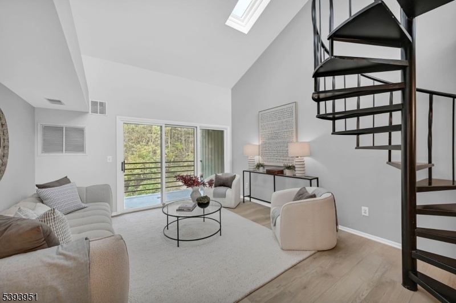
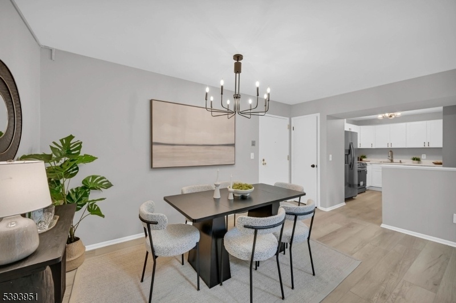
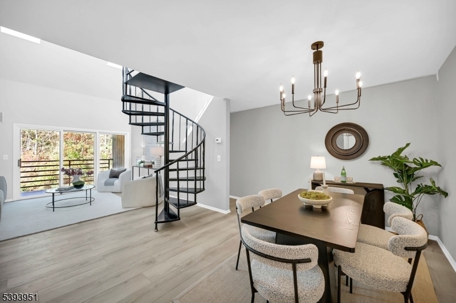
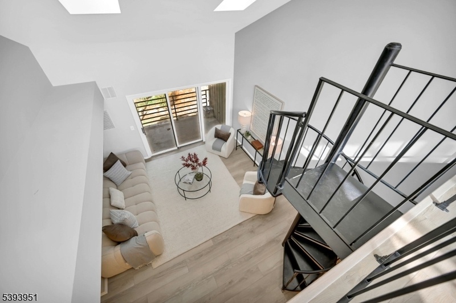
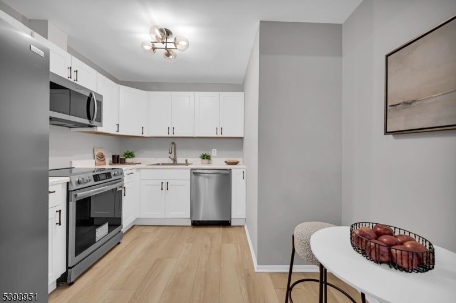
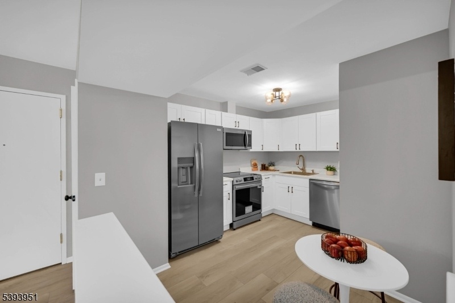
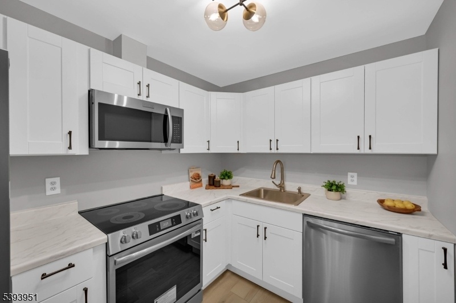
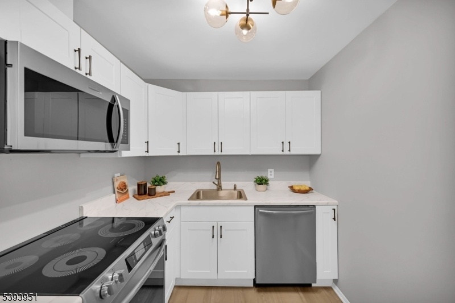
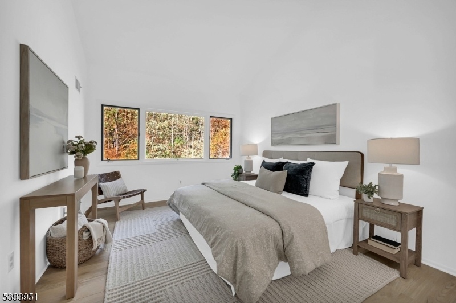
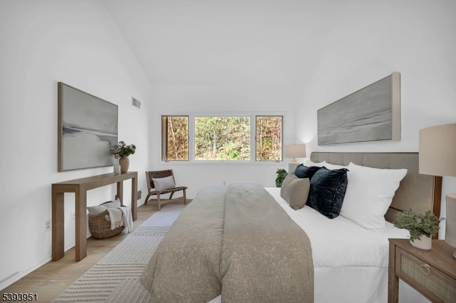
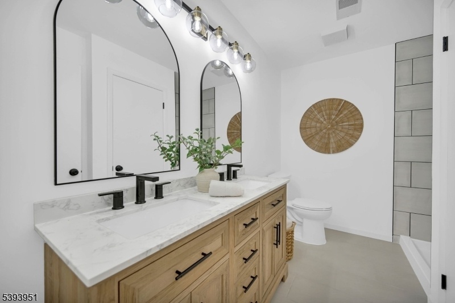
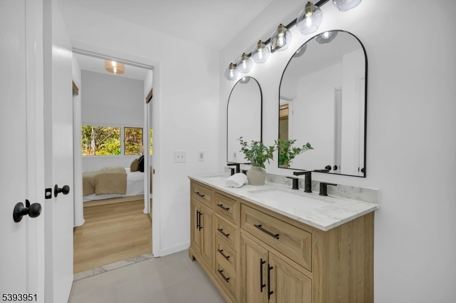
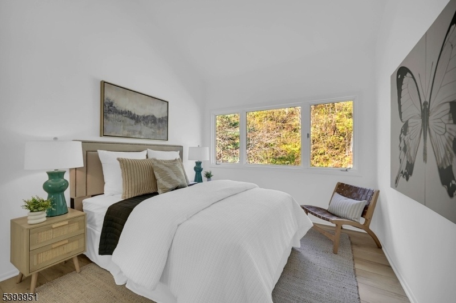
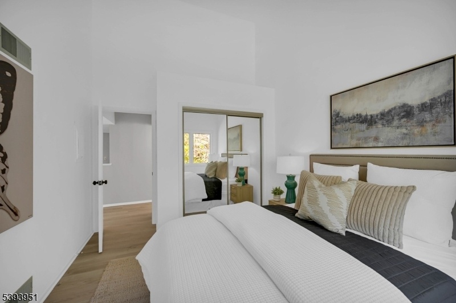
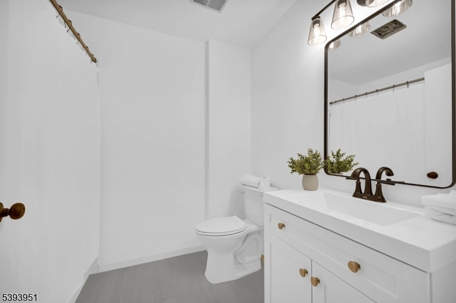
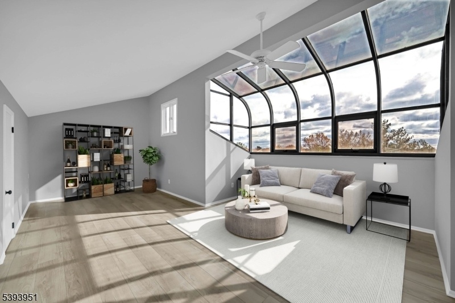
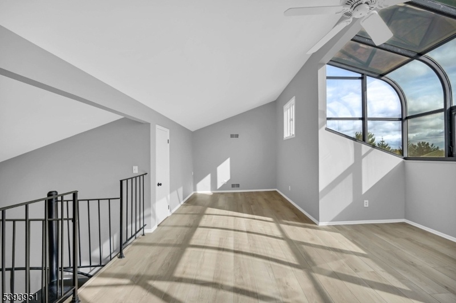
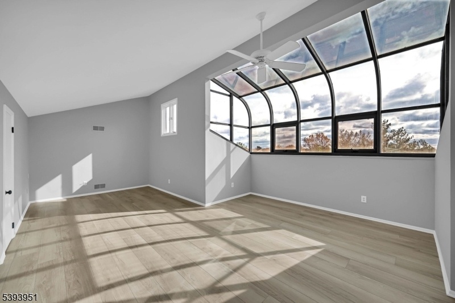
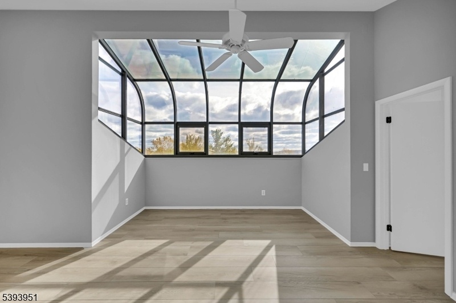
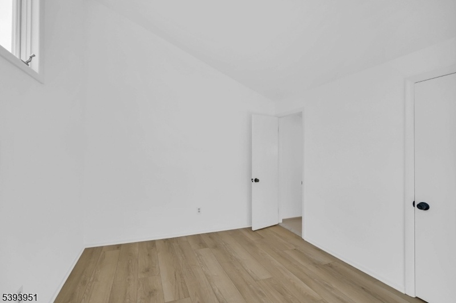
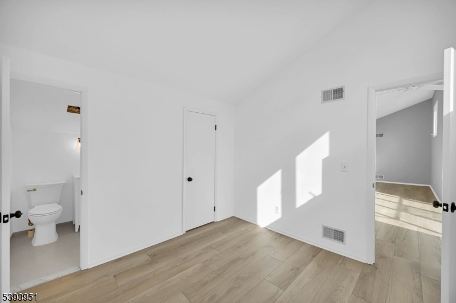
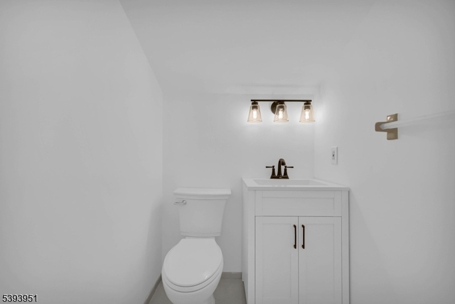
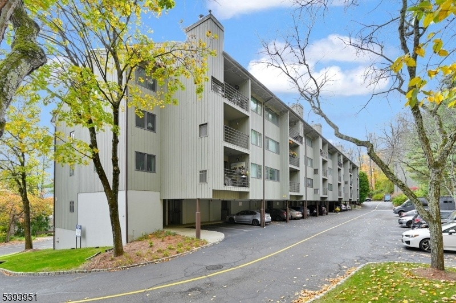
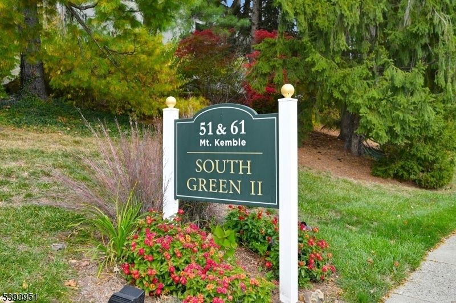
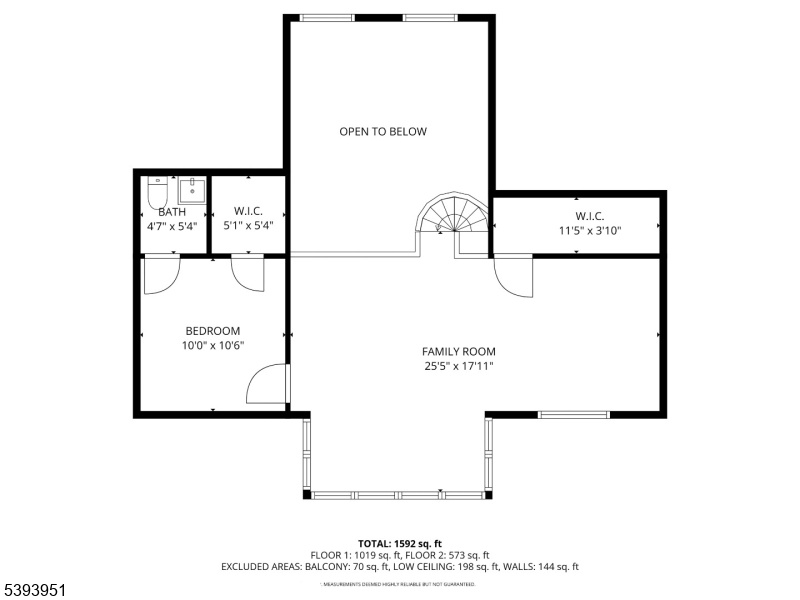
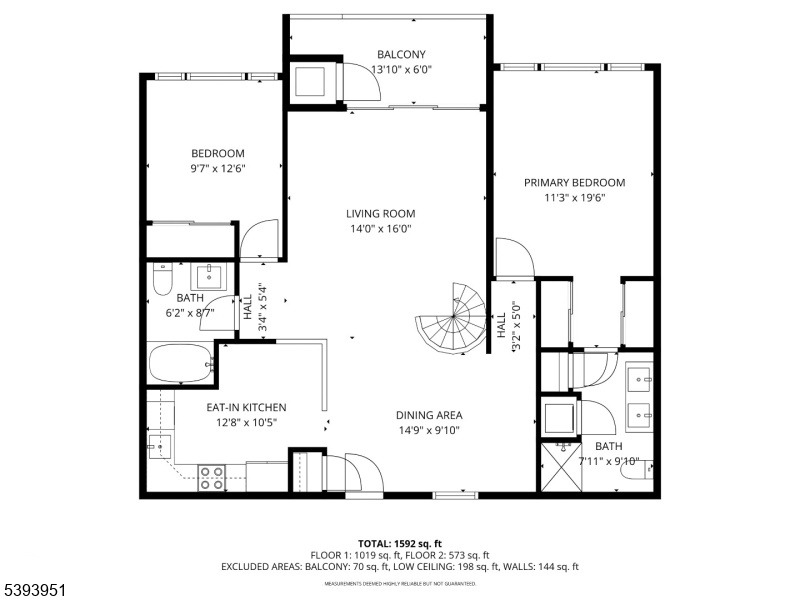
Price: $649,900
GSMLS: 3995419Type: Condo/Townhouse/Co-op
Style: Multi Floor Unit
Beds: 3
Baths: 2 Full & 1 Half
Garage: 1-Car
Year Built: 1986
Acres: 2.80
Property Tax: $8,051
Description
Modern Luxury Meets Convenience In This Stunning, Fully Renovated Top-to-bottom Multi-level Condo Just Minutes From Downtown Morristown! Step Inside To Soaring Ceilings And A Bright, Open Layout Filled With Tons Of Natural Light Throughout. The Brand-new Kitchen Features Crisp White Cabinetry, Gleaming Stainless-steel Appliances, And A Cozy Breakfast Area, Along With A Separate Dining Room And Spacious Living Room Offering The Perfect Flow For Entertaining Or Relaxing At Home. The Primary Suite Is A True Retreat, Featuring Vaulted Ceilings, A Brand-new Bathroom, And Two Generous Closets, While The Second Bedroom Also Offers Vaulted Ceilings And Access To Another Fully Renovated Bath Completing This Level. Sliders Off The Living Room Lead To A Private Deck With Serene, Tree-lined Views ? Perfect For Morning Coffee Or Unwinding At Sunset. Upstairs, The Loft Overlooks The Living Room And Offers Additional Versatility ? Home Office, Extra Living Area, Or Guest Space ? With A Third Bedroom And Half Bath For Added Convenience. Also Included Is Extra Storage Within The Building, Covered Parking, And Easy Access To All That Morristown Has To Offer ? From Trendy Restaurants And Boutique Shops To The Train Station For An Easy Nyc Commute. Move Right In ? Nothing To Do But Enjoy Modern Finishes, Open Living, And An Unbeatable Location!
Rooms Sizes
Kitchen:
12x10 First
Dining Room:
15x9 First
Living Room:
16x14 First
Family Room:
25x17 Second
Den:
n/a
Bedroom 1:
19x11 First
Bedroom 2:
12x9 First
Bedroom 3:
10x10 Second
Bedroom 4:
n/a
Room Levels
Basement:
n/a
Ground:
n/a
Level 1:
2 Bedrooms, Bath Main, Bath(s) Other, Dining Room, Kitchen, Living Room
Level 2:
1 Bedroom, Bath(s) Other, Family Room, Storage Room
Level 3:
n/a
Level Other:
n/a
Room Features
Kitchen:
Eat-In Kitchen, Separate Dining Area
Dining Room:
Formal Dining Room
Master Bedroom:
1st Floor, Full Bath
Bath:
Stall Shower
Interior Features
Square Foot:
n/a
Year Renovated:
n/a
Basement:
No
Full Baths:
2
Half Baths:
1
Appliances:
Dishwasher, Dryer, Microwave Oven, Range/Oven-Electric, Refrigerator, Washer
Flooring:
n/a
Fireplaces:
No
Fireplace:
n/a
Interior:
Carbon Monoxide Detector, Fire Extinguisher, High Ceilings, Skylight, Smoke Detector
Exterior Features
Garage Space:
1-Car
Garage:
Carport-Attached
Driveway:
Assigned
Roof:
Asphalt Shingle
Exterior:
Wood
Swimming Pool:
n/a
Pool:
n/a
Utilities
Heating System:
1 Unit, Forced Hot Air
Heating Source:
Gas-Natural
Cooling:
1 Unit, Central Air
Water Heater:
Gas
Water:
Public Water
Sewer:
Public Sewer
Services:
n/a
Lot Features
Acres:
2.80
Lot Dimensions:
n/a
Lot Features:
n/a
School Information
Elementary:
n/a
Middle:
n/a
High School:
n/a
Community Information
County:
Morris
Town:
Morristown Town
Neighborhood:
South Green
Application Fee:
$1,000
Association Fee:
$475 - Monthly
Fee Includes:
Maintenance-Common Area, Maintenance-Exterior, Snow Removal, Trash Collection
Amenities:
Storage
Pets:
Call, Cats OK, Yes
Financial Considerations
List Price:
$649,900
Tax Amount:
$8,051
Land Assessment:
$225,000
Build. Assessment:
$286,200
Total Assessment:
$511,200
Tax Rate:
1.58
Tax Year:
2024
Ownership Type:
Condominium
Listing Information
MLS ID:
3995419
List Date:
10-30-2025
Days On Market:
0
Listing Broker:
COMPASS NEW JERSEY, LLC
Listing Agent:




























Request More Information
Shawn and Diane Fox
RE/MAX American Dream
3108 Route 10 West
Denville, NJ 07834
Call: (973) 277-7853
Web: EdenLaneLiving.com




