5 Picton St
Clark Twp, NJ 07066
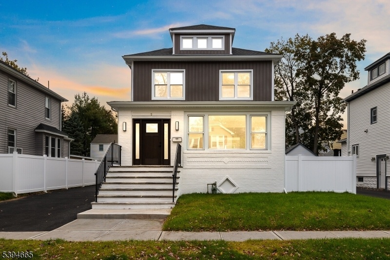
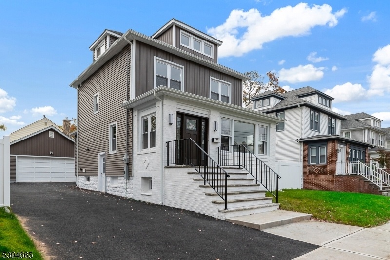
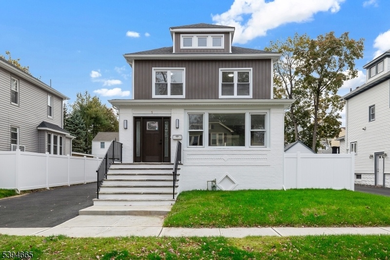
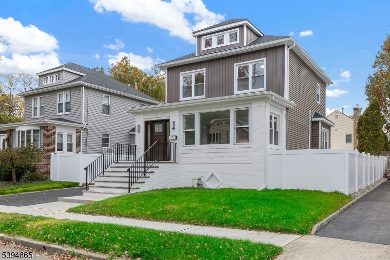
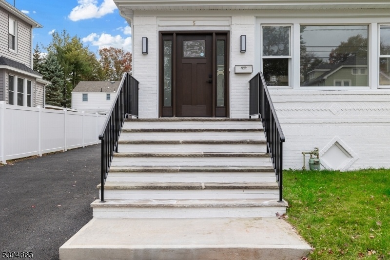
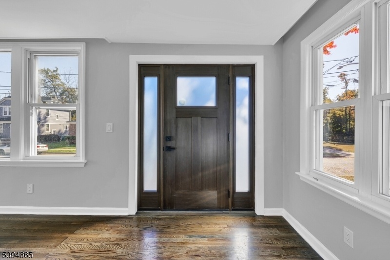
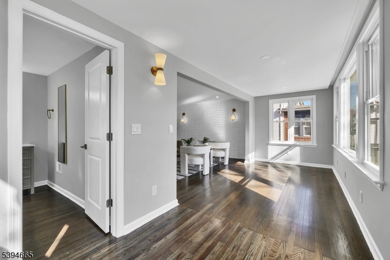
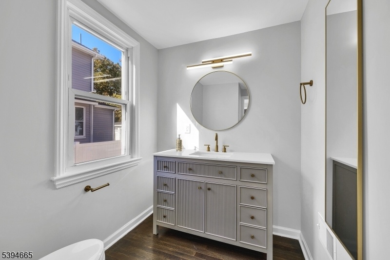
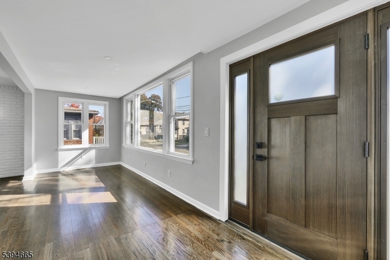
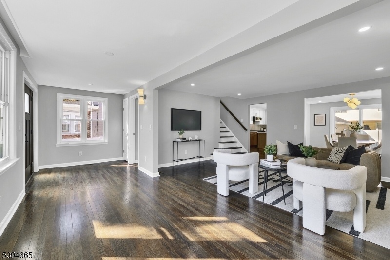
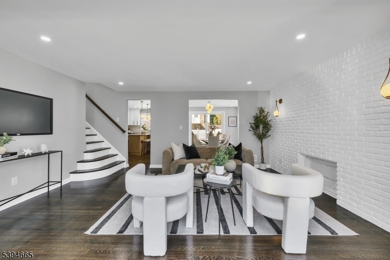
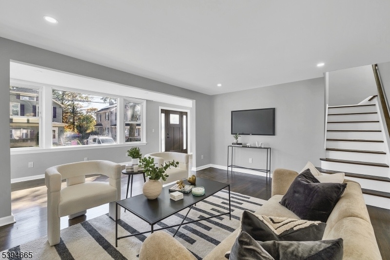
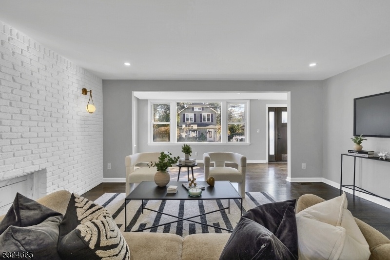
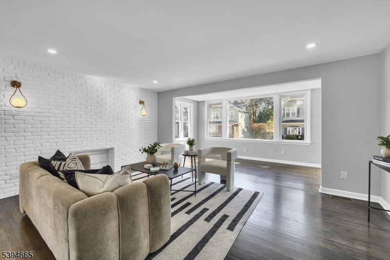
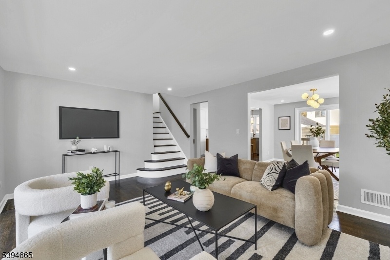
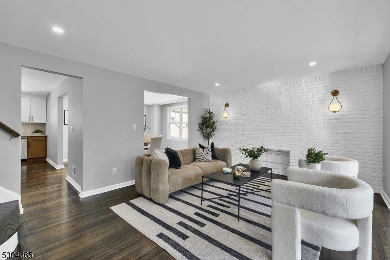

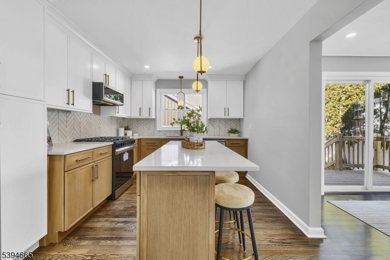
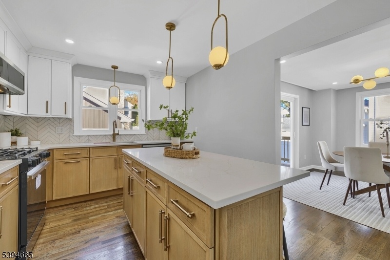
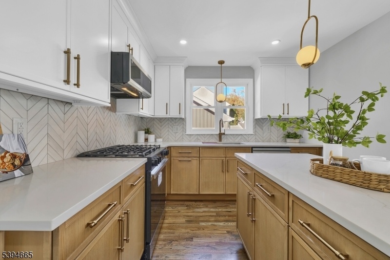
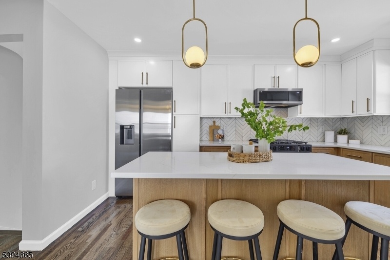
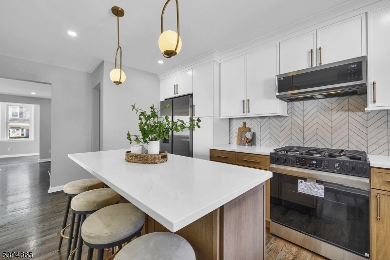
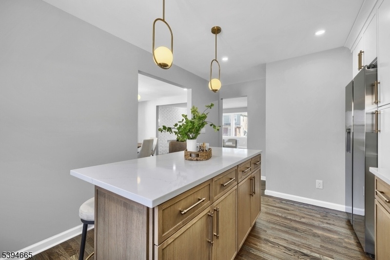
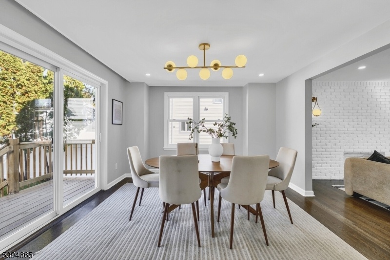
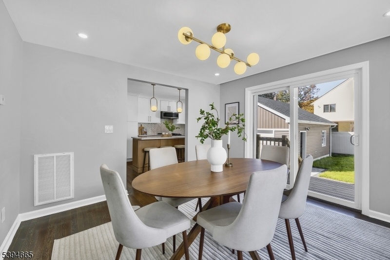
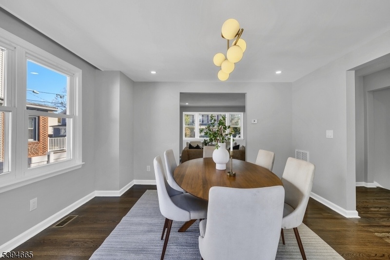
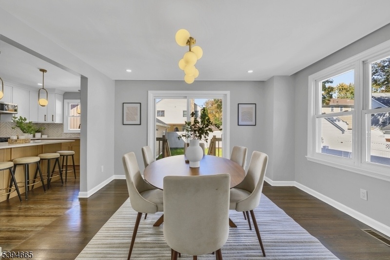

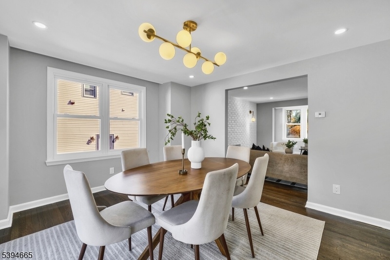
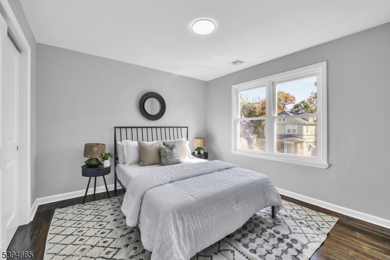

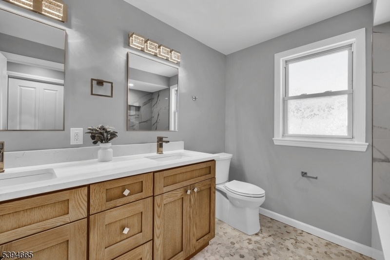


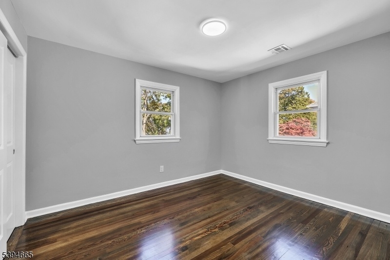
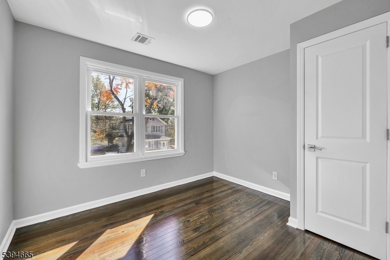

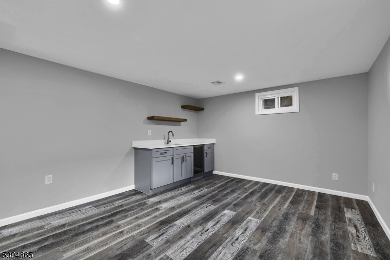





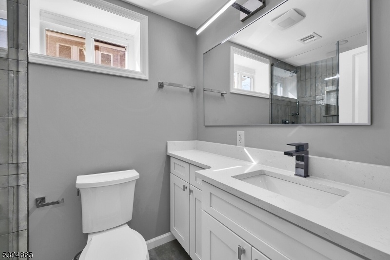




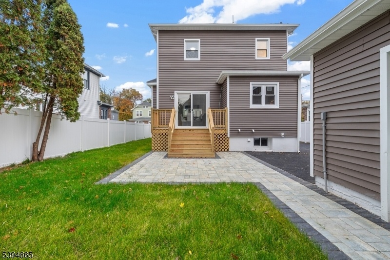

Price: $826,000
GSMLS: 3995550Type: Single Family
Style: Colonial
Beds: 3
Baths: 2 Full & 1 Half
Garage: 2-Car
Year Built: 1930
Acres: 0.12
Property Tax: $10,286
Description
Welcome To 5 Picton St, A Meticulously Updated Classic Blending 1930s Charm With A Full 2025 Renovation. An Open-concept Floor Plan Flows Across Multiple Levels. Step Through The New Front Door Into A Light-filled Living Room And A Stunning Enlarged Kitchen Featuring A Large Island And All-new Stainless Steel Appliances. There's A Cozy Seating Area, A Powder Room And A Dining Area With Sliding Doors Leading To A Brand-new Paver Patio Perfect For Indoor"outdoor Entertaining. Hardwood Floors On The First And Second Levels Have Been Beautifully Refinished, And New Lighting Adds A Modern Touch. The Second Floor Offers Three Comfortable Bedrooms And A Luxurious Bath With Double Sinks, Marble Flooring And A Deep Soaking Tub. A Finished Third-floor Flex Space Can Serve As A Fourth Bedroom, Office Or Gym. The Renovated Lower Level Adds Two More Bedrooms, A Full Bath, Laundry, Mechanical Room And A Large Rec Room With A Wet Bar And Side Entrance Ideal For A Guest Suite Or Mother-daughter Setup. Major Systems Are New, Including Two-zone Hvac, Water Heater, Furnace, Roof And Siding. Outside, Enjoy A Freshly Landscaped Backyard, A New Paver Patio, An Expanded Asphalt Driveway And A New Privacy Fence. A Detached Garage And Widened Driveway Provide Ample Parking. Centrally Located In Clark's Sought-after Community With Easy Access To Parks, Shopping, Top-rated Schools And Major Highways, This Move-in-ready Home Welcomes Its Next Proud Owner.
Rooms Sizes
Kitchen:
First
Dining Room:
First
Living Room:
First
Family Room:
n/a
Den:
n/a
Bedroom 1:
Second
Bedroom 2:
Second
Bedroom 3:
Second
Bedroom 4:
n/a
Room Levels
Basement:
2 Bedrooms, Bath(s) Other, Great Room, Inside Entrance, Laundry Room, Outside Entrance, Utility Room
Ground:
n/a
Level 1:
DiningRm,Kitchen,LivingRm,PowderRm,SittngRm
Level 2:
3 Bedrooms, Bath Main
Level 3:
SeeRem
Level Other:
n/a
Room Features
Kitchen:
Center Island, Separate Dining Area
Dining Room:
Formal Dining Room
Master Bedroom:
n/a
Bath:
n/a
Interior Features
Square Foot:
n/a
Year Renovated:
2025
Basement:
Yes - Finished
Full Baths:
2
Half Baths:
1
Appliances:
Carbon Monoxide Detector, Dishwasher, Microwave Oven, Range/Oven-Gas, Refrigerator
Flooring:
n/a
Fireplaces:
No
Fireplace:
n/a
Interior:
n/a
Exterior Features
Garage Space:
2-Car
Garage:
Detached Garage
Driveway:
1 Car Width
Roof:
Asphalt Shingle
Exterior:
Vinyl Siding
Swimming Pool:
No
Pool:
n/a
Utilities
Heating System:
Forced Hot Air, Multi-Zone
Heating Source:
Gas-Natural
Cooling:
Central Air, Multi-Zone Cooling
Water Heater:
Gas
Water:
Public Water
Sewer:
Public Sewer
Services:
n/a
Lot Features
Acres:
0.12
Lot Dimensions:
50X100
Lot Features:
Level Lot
School Information
Elementary:
Hehnly
Middle:
Kumpf M.S.
High School:
Johnson HS
Community Information
County:
Union
Town:
Clark Twp.
Neighborhood:
n/a
Application Fee:
n/a
Association Fee:
n/a
Fee Includes:
n/a
Amenities:
n/a
Pets:
n/a
Financial Considerations
List Price:
$826,000
Tax Amount:
$10,286
Land Assessment:
$225,000
Build. Assessment:
$239,600
Total Assessment:
$464,600
Tax Rate:
2.21
Tax Year:
2024
Ownership Type:
Fee Simple
Listing Information
MLS ID:
3995550
List Date:
10-30-2025
Days On Market:
0
Listing Broker:
SIGNATURE REALTY NJ
Listing Agent:


















































Request More Information
Shawn and Diane Fox
RE/MAX American Dream
3108 Route 10 West
Denville, NJ 07834
Call: (973) 277-7853
Web: EdenLaneLiving.com

