515 Richford Ter
Linden City, NJ 07036
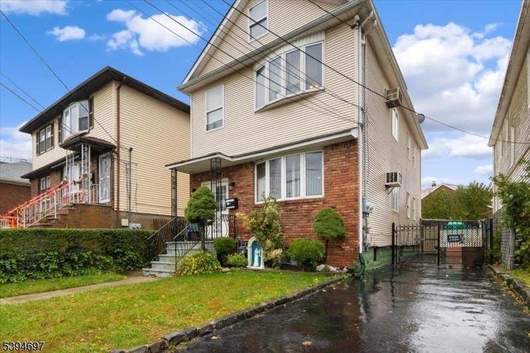
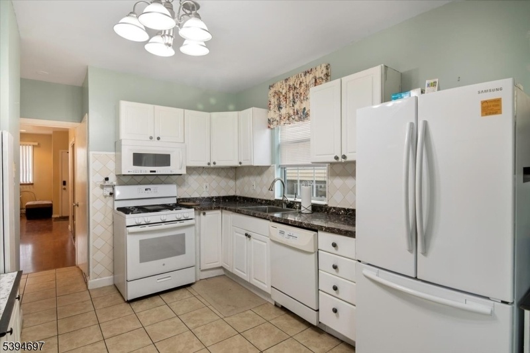
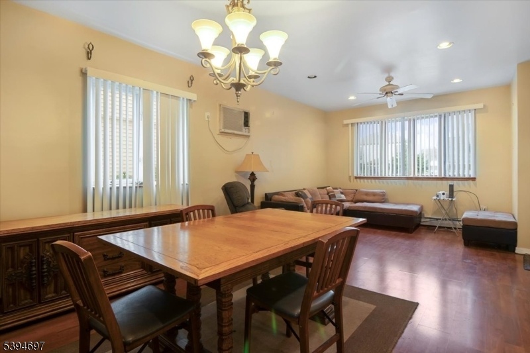
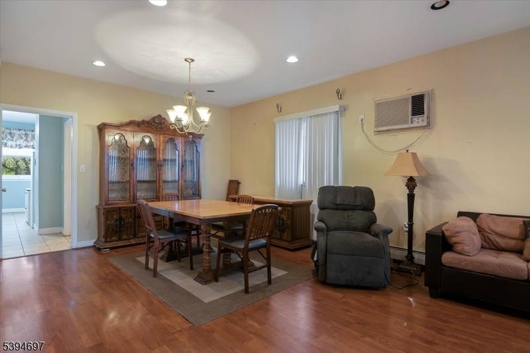
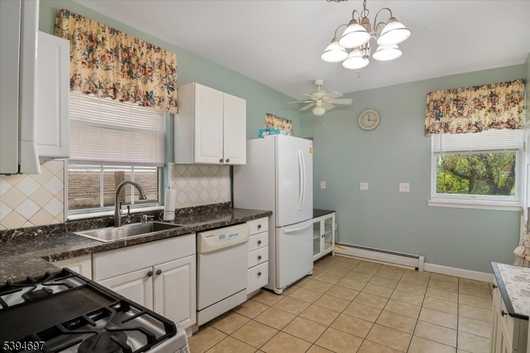
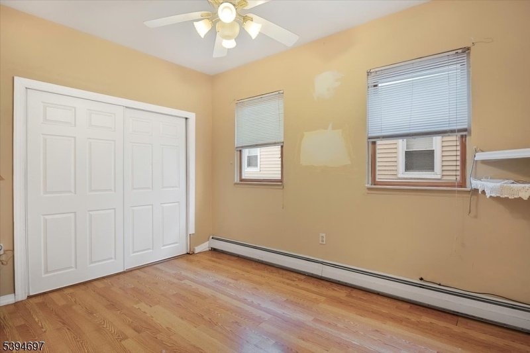
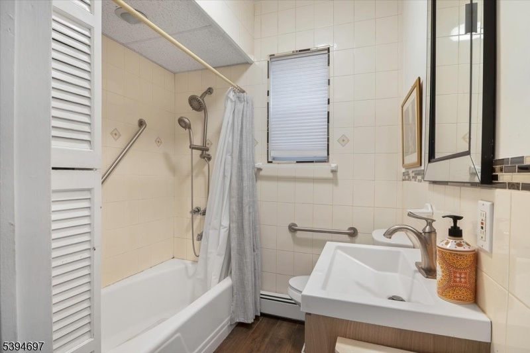
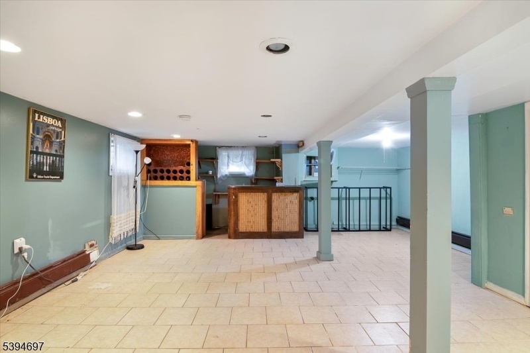
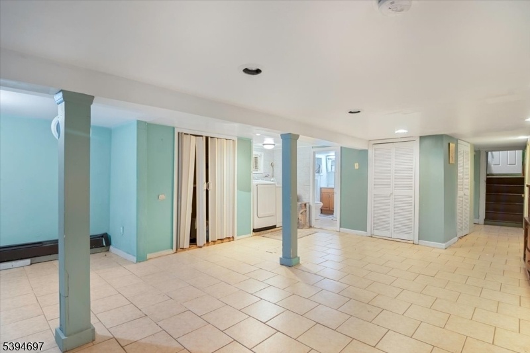
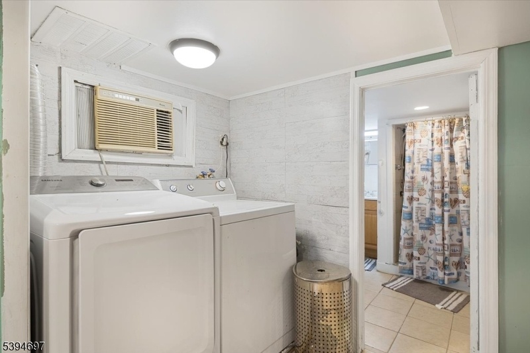
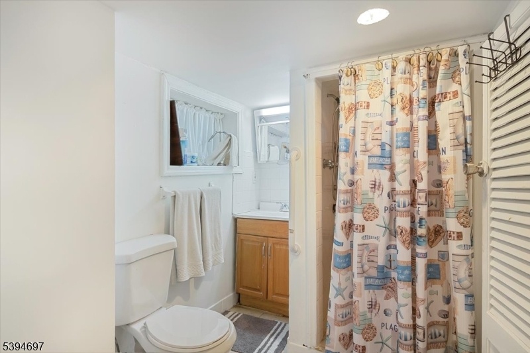
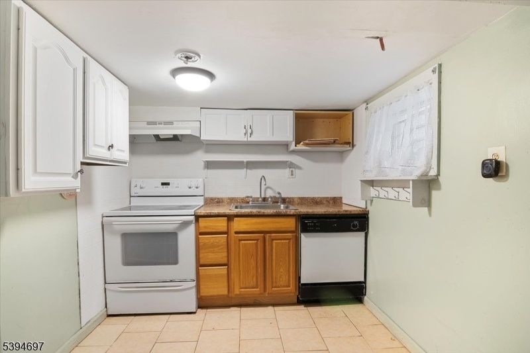
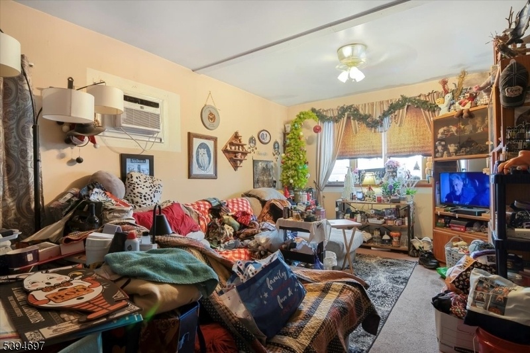
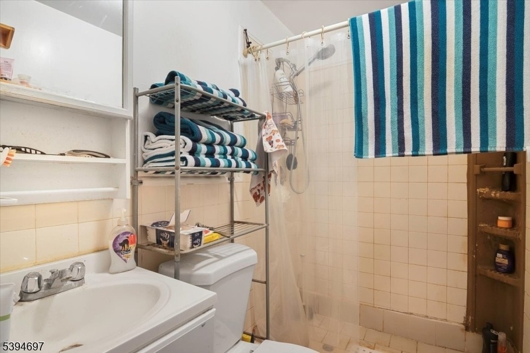
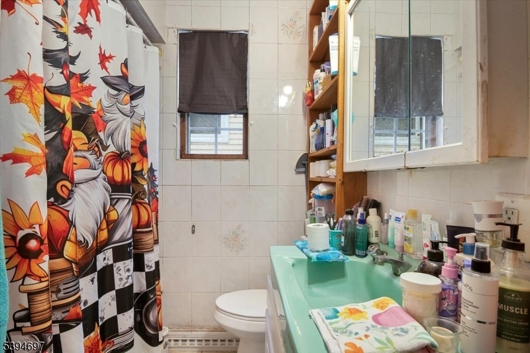
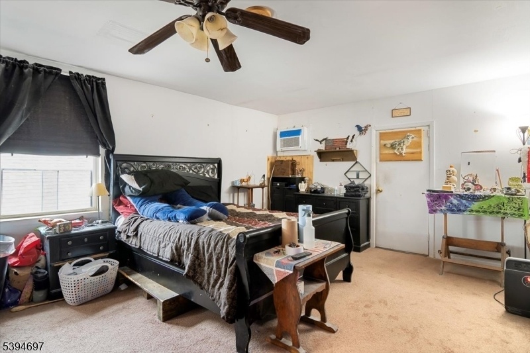
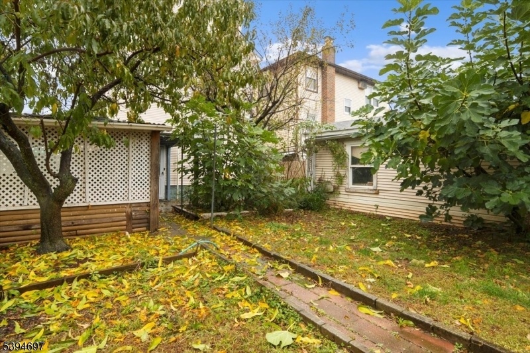
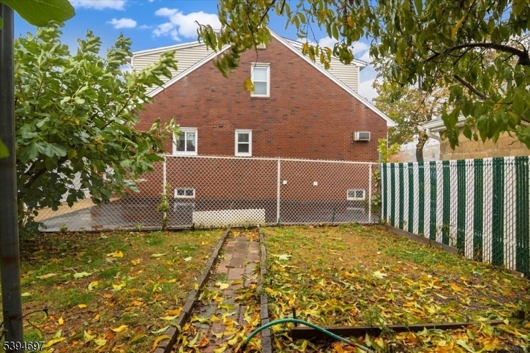
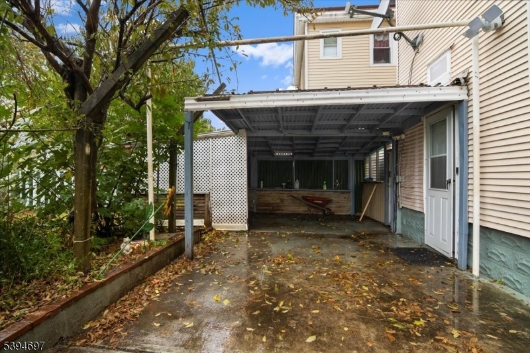
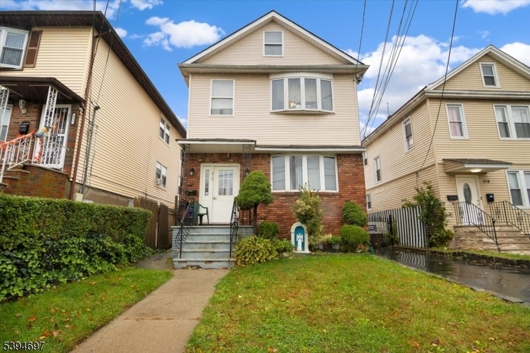
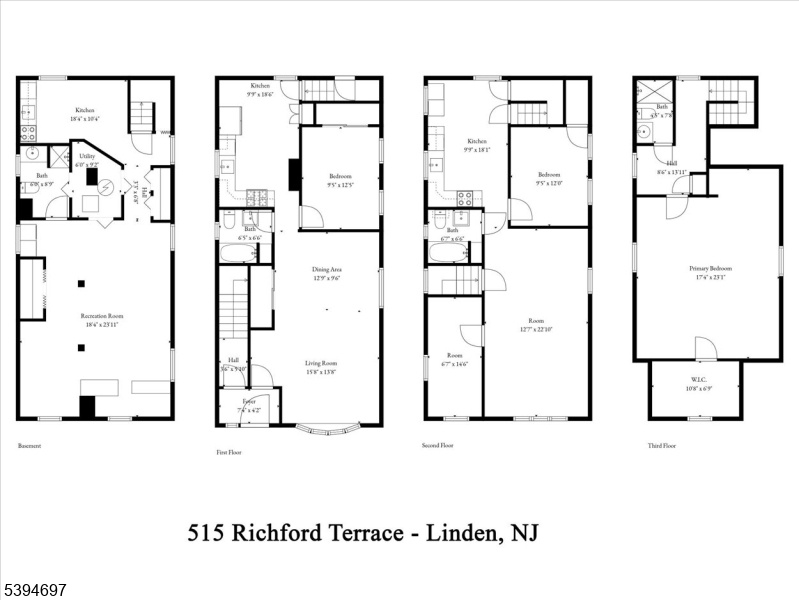
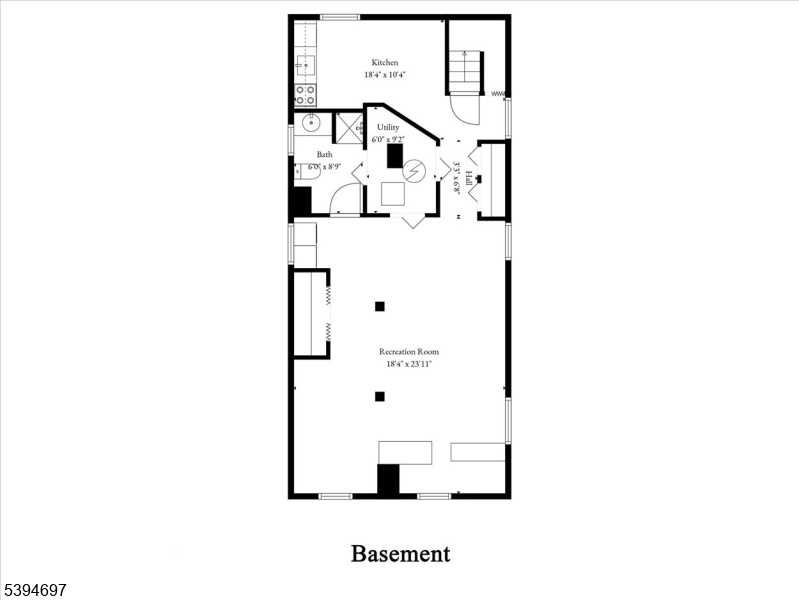
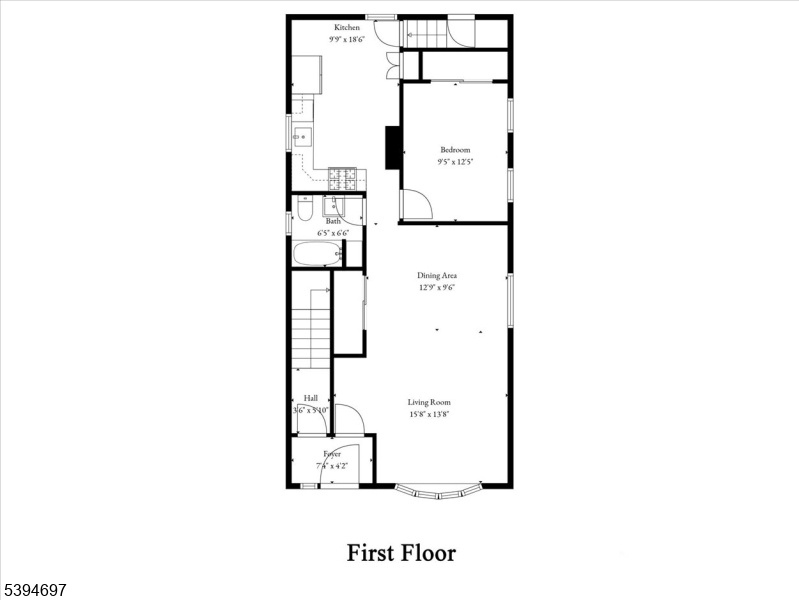
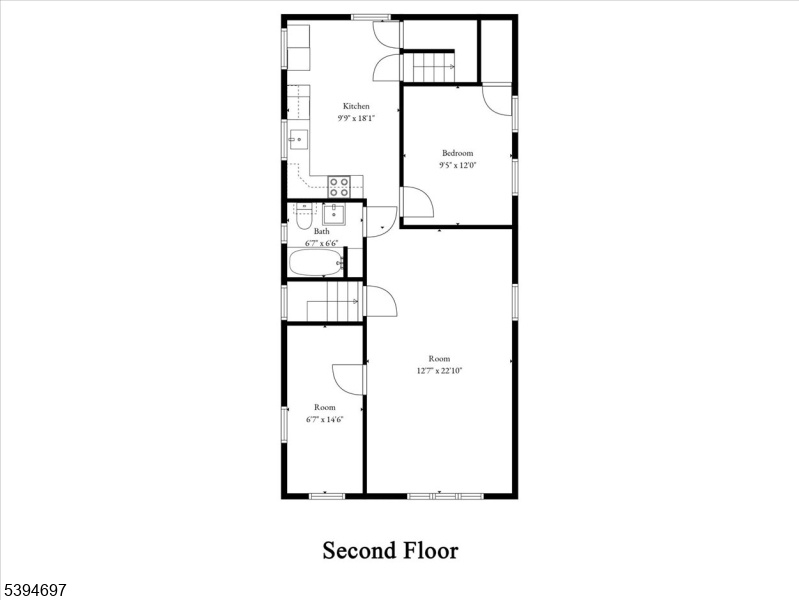
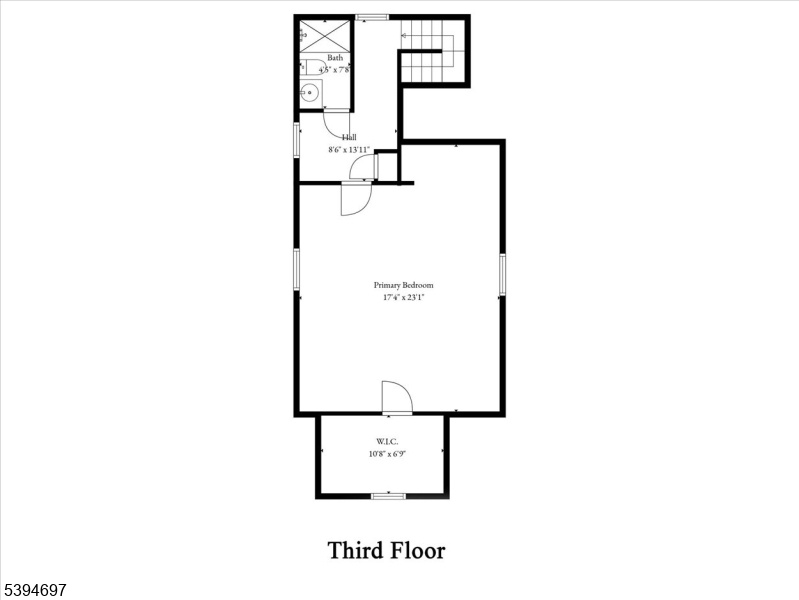
Price: $699,000
GSMLS: 3995573Type: Multi-Family
Style: Under/Over
Total Units: 2
Beds: 4
Baths: 4 Full
Garage: No
Year Built: 1947
Acres: 0.10
Property Tax: $10,224
Description
Exceptional Opportunity! For Investors And Owner-occupants Alike. This Spacious And Versatile Two-family Home Offers Four Full Levels Of Finished Living Space Across Two Large Units. Fully Gut-renovated In 1995 And Lovingly Maintained By The Same Owners, This Property Features Separate Mechanicals For Each Unit, Including A Newer Gas Boiler And A Recently Replaced Water Heater.unit 1 (previous Owner's Unit) Offers A Large Living Room And Dining Area That Can Easily Be Converted To Add An Additional Bedroom For Higher Rent Potential. The Unit Includes An Eat-in Kitchen, Two Full Bathrooms, And Private Access To The Backyard And Finished Basement. The Basement Expands This Living Space With A Second Kitchen, Full Bath, And Dry Bar Ideal For Entertaining. The Private Owners Unit Backyard Features A Covered Patio, Tool Sheds, And A Grassy Area Anchored By A Mature, Fruiting Fig Tree.unit 2 (upper Unit) Spans The Second And Third Floors And Will Be Delivered Vacant. It Offers A Similar But Larger Layout With A Living Room, Dining Room, Kitchen, Three Bedrooms, Two Full Bathrooms, And A Walk-in Closet. The Oversized Third-floor Bedroom With A Full Bathroom Offers The Potential To Divide And Create Additional Bedrooms, To Maximize Rental Income.located In A High-demand Rental Area, This Home Provides Excellent Income Potential With Simple Cosmetic Updates To Kitchens And Baths. A Rare Opportunity To Own A Large, Flexible Two-family Property With Significant Upside!
General Info
Style:
Under/Over
SqFt Building:
2,700
Total Rooms:
14
Basement:
Yes - Finished
Interior:
See Remarks
Roof:
Asphalt Shingle
Exterior:
Brick, Vinyl Siding
Lot Size:
33.87X100
Lot Desc:
Level Lot
Parking
Garage Capacity:
No
Description:
n/a
Parking:
1 Car Width, Blacktop
Spaces Available:
3
Unit 1
Bedrooms:
1
Bathrooms:
2
Total Rooms:
7
Room Description:
Bedrooms, Dining Room, Eat-In Kitchen, Living Room, Rec Room, See Remarks
Levels:
2
Square Foot:
n/a
Fireplaces:
n/a
Appliances:
Dishwasher, Dryer, Microwave Oven, Range/Oven - Gas, Refrigerator, Washer
Utilities:
Owner Pays Water, Tenant Pays Electric, Tenant Pays Gas, Tenant Pays Heat
Handicap:
No
Unit 2
Bedrooms:
3
Bathrooms:
2
Total Rooms:
7
Room Description:
Bedrooms, Living Room, See Remarks
Levels:
2
Square Foot:
n/a
Fireplaces:
n/a
Appliances:
Dishwasher, Range/Oven - Gas, Refrigerator
Utilities:
Owner Pays Water, Tenant Pays Electric, Tenant Pays Gas, Tenant Pays Heat
Handicap:
No
Unit 3
Bedrooms:
n/a
Bathrooms:
n/a
Total Rooms:
n/a
Room Description:
n/a
Levels:
n/a
Square Foot:
n/a
Fireplaces:
n/a
Appliances:
n/a
Utilities:
n/a
Handicap:
n/a
Unit 4
Bedrooms:
n/a
Bathrooms:
n/a
Total Rooms:
n/a
Room Description:
n/a
Levels:
n/a
Square Foot:
n/a
Fireplaces:
n/a
Appliances:
n/a
Utilities:
n/a
Handicap:
n/a
Utilities
Heating:
2 Units, Baseboard - Hotwater
Heating Fuel:
Gas-Natural
Cooling:
Wall A/C Unit(s), Window A/C(s)
Water Heater:
n/a
Water:
Public Water
Sewer:
Public Sewer
Utilities:
Electric, Gas-Natural
Services:
n/a
School Information
Elementary:
n/a
Middle:
n/a
High School:
n/a
Community Information
County:
Union
Town:
Linden City
Neighborhood:
n/a
Financial Considerations
List Price:
$699,000
Tax Amount:
$10,224
Land Assessment:
$41,900
Build. Assessment:
$103,500
Total Assessment:
$145,400
Tax Rate:
7.03
Tax Year:
2024
Listing Information
MLS ID:
3995573
List Date:
10-31-2025
Days On Market:
2
Listing Broker:
EXP REALTY, LLC
Listing Agent:

























Request More Information
Shawn and Diane Fox
RE/MAX American Dream
3108 Route 10 West
Denville, NJ 07834
Call: (973) 277-7853
Web: EdenLaneLiving.com

