9 Blossom Dr
Ewing Twp, NJ 08638
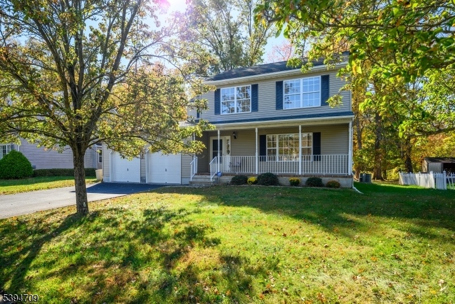
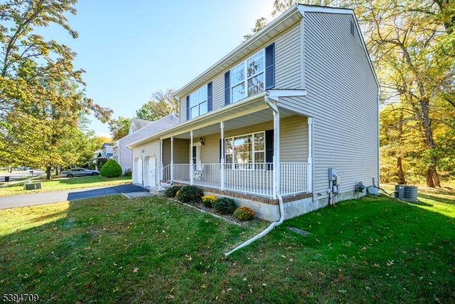
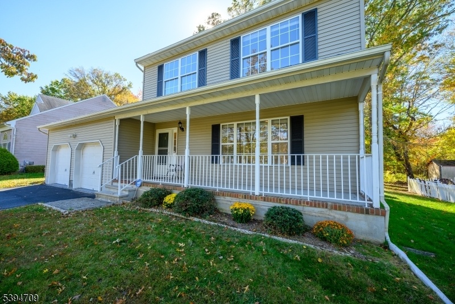
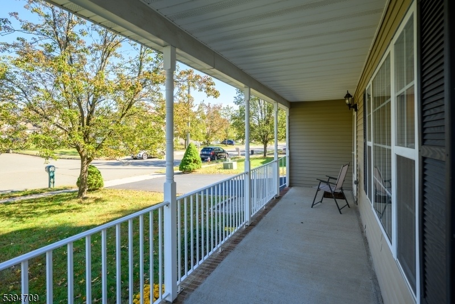
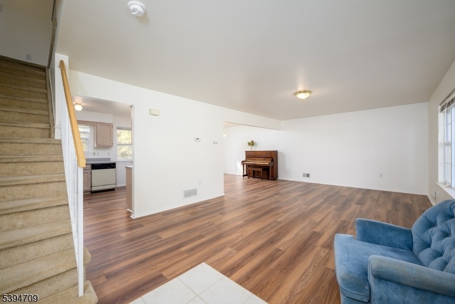
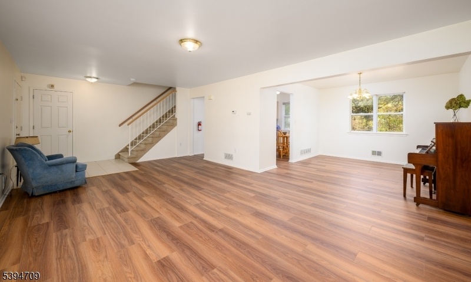
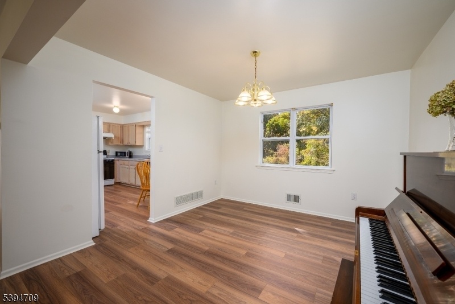
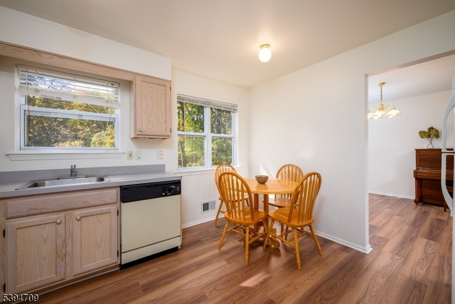
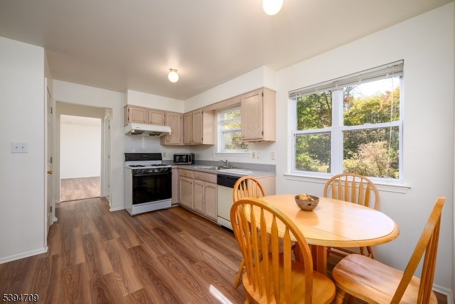
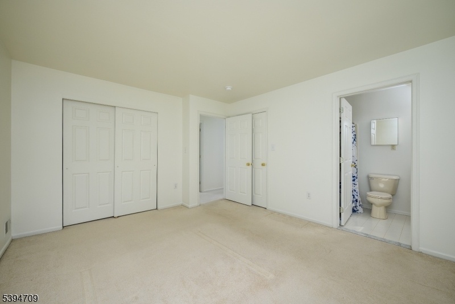
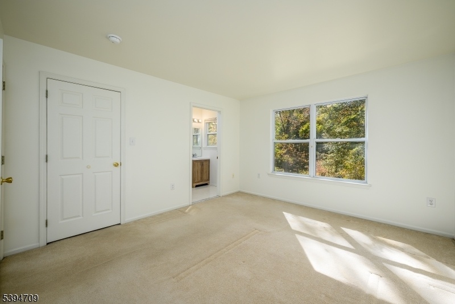
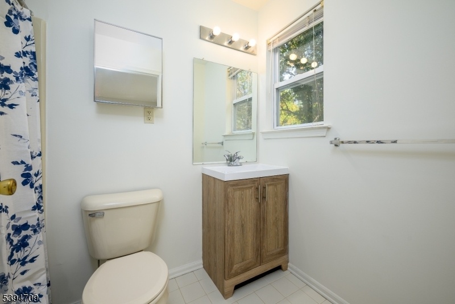
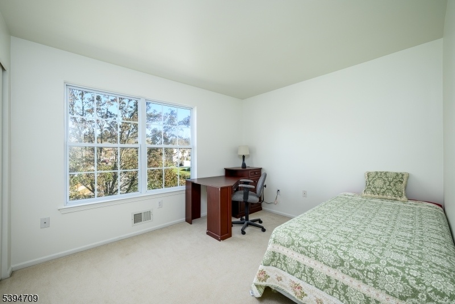
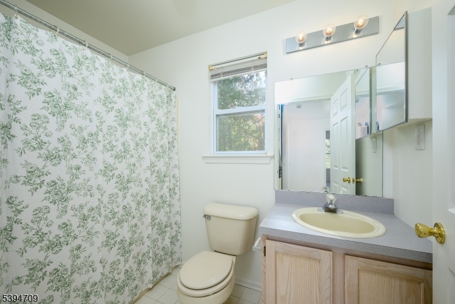
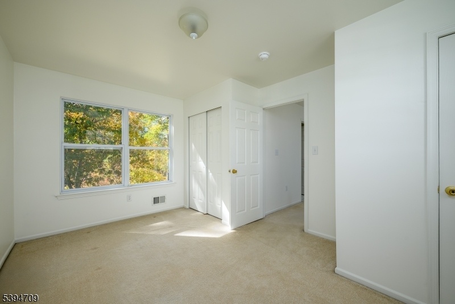
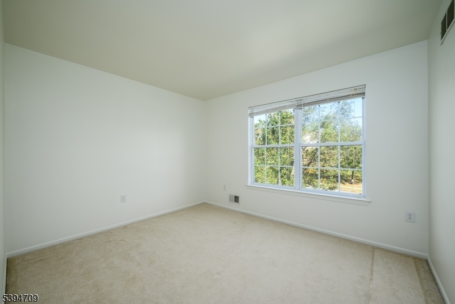
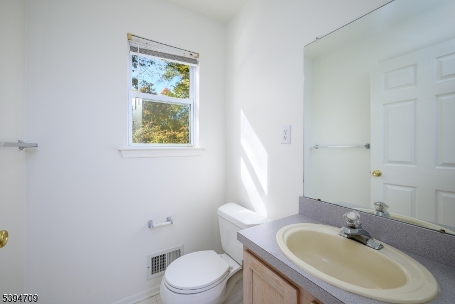
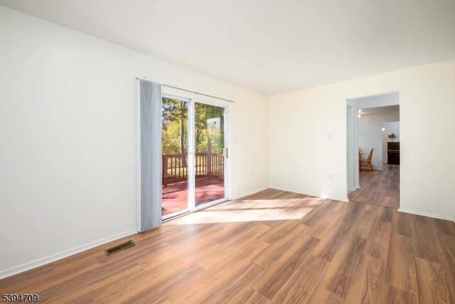
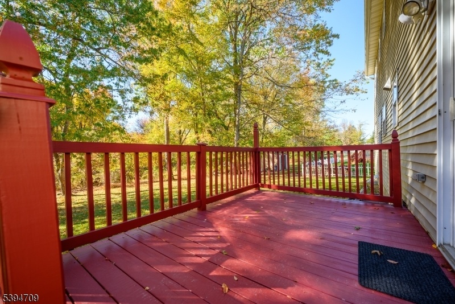
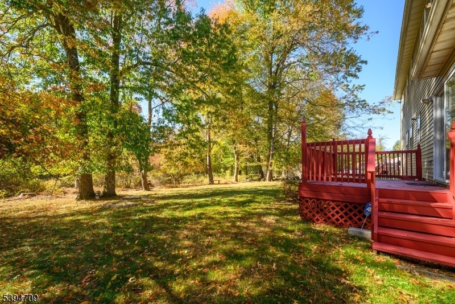
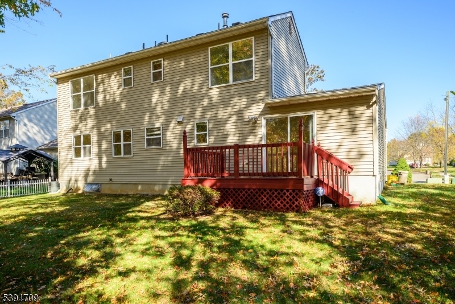
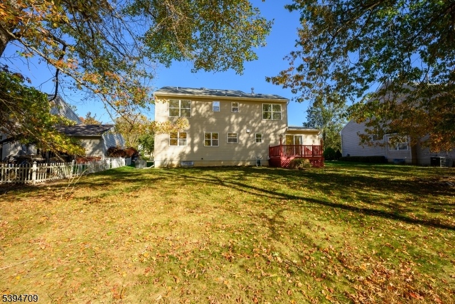
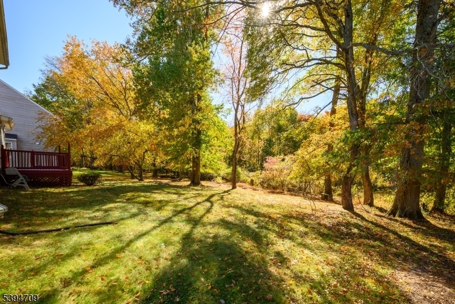
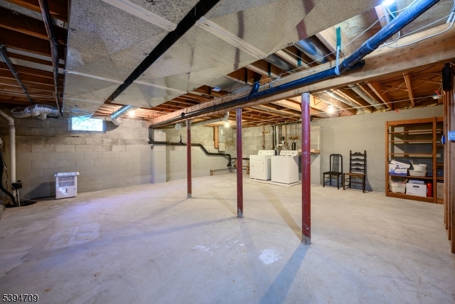
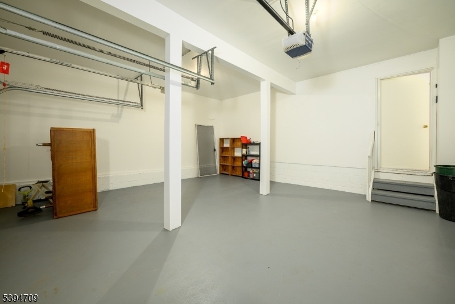
Price: $530,000
GSMLS: 3995581Type: Single Family
Style: Colonial
Beds: 4
Baths: 2 Full & 1 Half
Garage: 2-Car
Year Built: 2000
Acres: 0.18
Property Tax: $10,284
Description
Welcome To This Immaculate, 4-bedroom, 2.5 Bath Single-family Colonial Home. Step Inside This Bright And Sunny House To Discover Brand-new Wood Laminate Flooring Throughout The Spacious First Floor, Which Includes An Eat-in Kitchen, Dining Room, And Large Living Room, With Plush Carpeting Upstairs In The Bedroom Areas. Freshly Painted From Top To Bottom, Including In The Two-car Garage, This Home Is Clean As A Whistle And Move-in Ready. The Inviting Family Room Features Sliding Doors That Open Onto A Freshly Painted Deck Overlooking Tranquil Wooded Views. The Property Backs Up To Woods, Offering Privacy And A Picturesque Natural Setting. Additional Highlights Include: A Large Front Porch, A Full Basement With A Washer, Dryer, And Dehumidifier, And Ample Space For Storage Or Future Expansion. The Primary Bedroom Features A Private Bath And Two Closets, Including A Walk-in Closet. A New Roof Was Added To The Lower Portion Of The House (garage, Family Room, And Porch). There Is Also A Newer Ac Compressor Unit And A Newer Gas Water Heater. Enjoy The Perfect Blend Of Peaceful Suburban Living With Easy Access To Shopping, Dining, Schools, Universities, Hospitals, And Commuter Routes (minutes To Princeton, Princeton Junction, And Hamilton Stations To Connect You With Greater New York City, As Well As The West Trenton Line To Connect You With Greater Philadelphia). Don?t Miss The Opportunity To Own This Lovingly Maintained Colonial?schedule A Tour Today!
Rooms Sizes
Kitchen:
15x21 First
Dining Room:
18x15 First
Living Room:
22x14 First
Family Room:
17x11 First
Den:
n/a
Bedroom 1:
15x12 Second
Bedroom 2:
12x10 Second
Bedroom 3:
12x10 Second
Bedroom 4:
12x10 Second
Room Levels
Basement:
n/a
Ground:
n/a
Level 1:
n/a
Level 2:
n/a
Level 3:
n/a
Level Other:
n/a
Room Features
Kitchen:
Eat-In Kitchen
Dining Room:
n/a
Master Bedroom:
Full Bath, Walk-In Closet
Bath:
Tub Shower
Interior Features
Square Foot:
n/a
Year Renovated:
n/a
Basement:
Yes - Full
Full Baths:
2
Half Baths:
1
Appliances:
Carbon Monoxide Detector, Dishwasher, Dryer, Range/Oven-Gas, Refrigerator, Washer
Flooring:
Carpeting, Laminate
Fireplaces:
No
Fireplace:
n/a
Interior:
Blinds, Carbon Monoxide Detector, Fire Extinguisher, Smoke Detector
Exterior Features
Garage Space:
2-Car
Garage:
Attached Garage, Garage Door Opener
Driveway:
2 Car Width, Blacktop, Off-Street Parking
Roof:
Asphalt Shingle
Exterior:
Aluminum Siding
Swimming Pool:
No
Pool:
n/a
Utilities
Heating System:
1 Unit, Forced Hot Air
Heating Source:
Gas-Natural
Cooling:
1 Unit
Water Heater:
n/a
Water:
Public Water
Sewer:
Public Sewer
Services:
n/a
Lot Features
Acres:
0.18
Lot Dimensions:
75X106
Lot Features:
Backs to Park Land
School Information
Elementary:
W ANTHEIL
Middle:
G FISHER
High School:
EWING
Community Information
County:
Mercer
Town:
Ewing Twp.
Neighborhood:
Spring Meadow
Application Fee:
n/a
Association Fee:
$350 - Annually
Fee Includes:
Maintenance-Common Area
Amenities:
n/a
Pets:
Yes
Financial Considerations
List Price:
$530,000
Tax Amount:
$10,284
Land Assessment:
$85,300
Build. Assessment:
$176,200
Total Assessment:
$261,500
Tax Rate:
3.93
Tax Year:
2024
Ownership Type:
Fee Simple
Listing Information
MLS ID:
3995581
List Date:
10-24-2025
Days On Market:
0
Listing Broker:
COLDWELL BANKER REALTY
Listing Agent:

























Request More Information
Shawn and Diane Fox
RE/MAX American Dream
3108 Route 10 West
Denville, NJ 07834
Call: (973) 277-7853
Web: EdenLaneLiving.com

