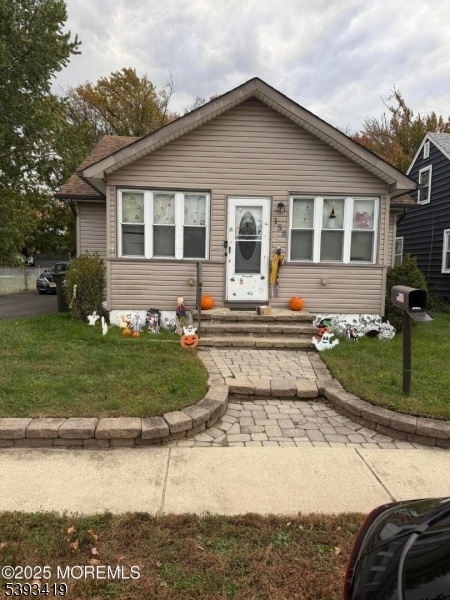158 9th St
Hazlet Twp, NJ 07734

Price: $579,000
GSMLS: 3995616Type: Single Family
Style: Cape Cod
Beds: 3
Baths: 2 Full & 1 Half
Garage: 1-Car
Year Built: Unknown
Acres: 0.20
Property Tax: $9,360
Description
This Is A Coming Soon Listing And Cannot Be Shown Until 11/6. Welcome To This Well-maintained Cape In The West Keansburg Section Of Hazlet Offering Approximately 1,920 Square Feet Of Living Space. The Home Features A Spacious First Floor Primary Bedroom With An Updated Full Bath Finished With Marble Tile And Countertop. The Living And Dining Rooms Include Updated Vinyl/laminate Flooring. The Kitchen Presents Stainless Steel Appliances, A Tile Backsplash, And Abundant Cabinet Storage.the Enclosed And Heated Front Porch Provides A Useful Mud Room Entry. A Convenient Laundry Room, Excellent Closet Storage Throughout, And A Total Of Two Full Baths And One Half Bath Support Everyday Functionality. The Second Floor Includes A Very Generous Bedroom Measuring Approximately 25 Feet In Length.recent Upgrades Include A Newer Roof And A Hot Water Heater Approximately Three Years Old. The Exterior Offers A Level Yard With Fenced Area And Ample Driveway Parking. Heating Is Hot Water Baseboard With Multi-unit Window Cooling.located Near Route 36, Schools, Shopping, Area Beaches, And Multiple Commuter Options Including Nj Transit Bus Service And The Nyc Ferry, This Home Delivers Both Convenience And Comfort.
Rooms Sizes
Kitchen:
13x12 First
Dining Room:
11x10 First
Living Room:
14x13 First
Family Room:
n/a
Den:
n/a
Bedroom 1:
19x11 First
Bedroom 2:
10x10 First
Bedroom 3:
26x14 Second
Bedroom 4:
n/a
Room Levels
Basement:
n/a
Ground:
Living Room
Level 1:
2Bedroom,BathMain,BathOthr,DiningRm,Foyer,Kitchen,LivingRm,Screened
Level 2:
1 Bedroom
Level 3:
n/a
Level Other:
n/a
Room Features
Kitchen:
See Remarks
Dining Room:
Formal Dining Room
Master Bedroom:
1st Floor, Full Bath
Bath:
Stall Shower, Tub Shower
Interior Features
Square Foot:
1,920
Year Renovated:
n/a
Basement:
No
Full Baths:
2
Half Baths:
1
Appliances:
Carbon Monoxide Detector, Dryer, Kitchen Exhaust Fan, Range/Oven-Gas, Refrigerator, Washer
Flooring:
Carpeting, Laminate, Wood
Fireplaces:
No
Fireplace:
n/a
Interior:
CODetect,SmokeDet,StallTub
Exterior Features
Garage Space:
1-Car
Garage:
Detached Garage
Driveway:
2 Car Width, Blacktop, On-Street Parking
Roof:
Asphalt Shingle
Exterior:
Vinyl Siding
Swimming Pool:
n/a
Pool:
n/a
Utilities
Heating System:
Baseboard - Hotwater
Heating Source:
Gas-Natural
Cooling:
Window A/C(s)
Water Heater:
Gas
Water:
Public Water
Sewer:
Public Sewer
Services:
Cable TV Available
Lot Features
Acres:
0.20
Lot Dimensions:
50X170 .1951 ACRE
Lot Features:
Level Lot
School Information
Elementary:
n/a
Middle:
n/a
High School:
n/a
Community Information
County:
Monmouth
Town:
Hazlet Twp.
Neighborhood:
West Keansburg
Application Fee:
n/a
Association Fee:
n/a
Fee Includes:
n/a
Amenities:
n/a
Pets:
n/a
Financial Considerations
List Price:
$579,000
Tax Amount:
$9,360
Land Assessment:
$253,200
Build. Assessment:
$226,900
Total Assessment:
$480,100
Tax Rate:
2.04
Tax Year:
2024
Ownership Type:
Fee Simple
Listing Information
MLS ID:
3995616
List Date:
10-31-2025
Days On Market:
0
Listing Broker:
DAVIS REALTORS
Listing Agent:

Request More Information
Shawn and Diane Fox
RE/MAX American Dream
3108 Route 10 West
Denville, NJ 07834
Call: (973) 277-7853
Web: EdenLaneLiving.com

