180 Hollow Oak Ct
Hillsborough Twp, NJ 08844

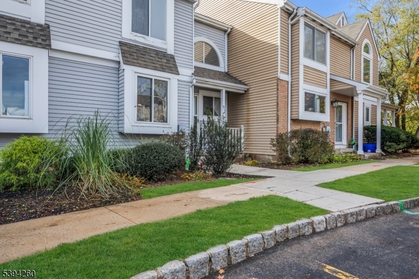
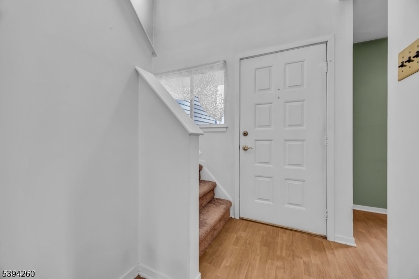
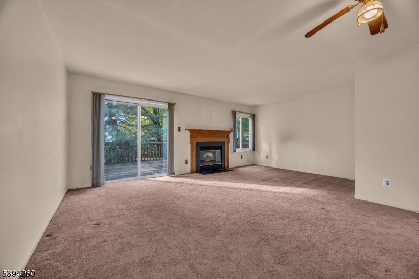
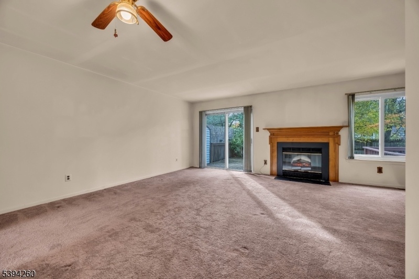
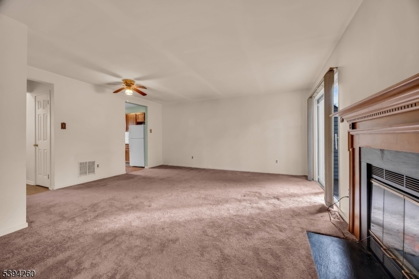
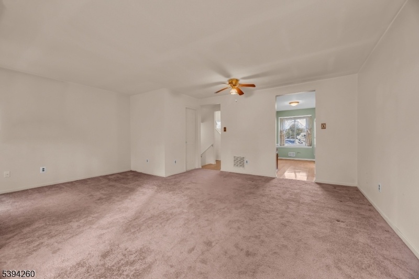
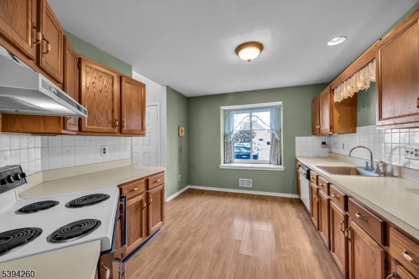
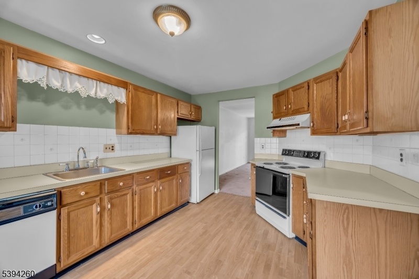
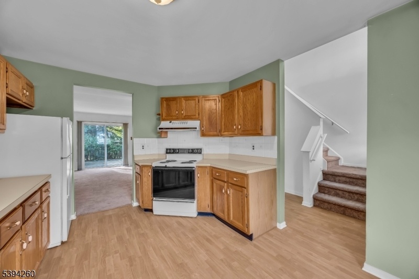
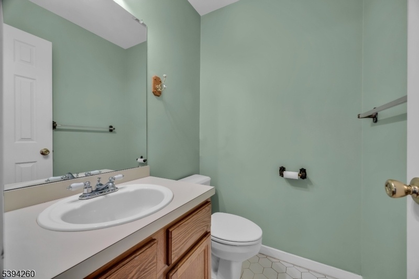
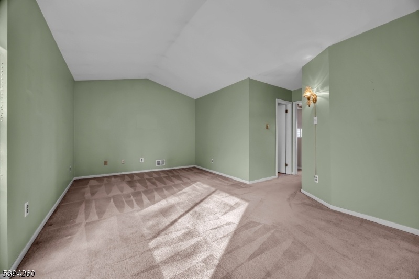
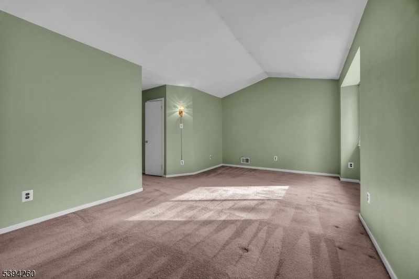
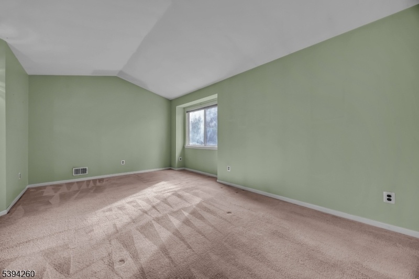
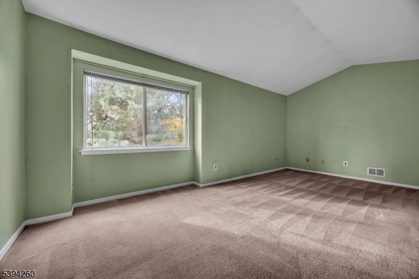
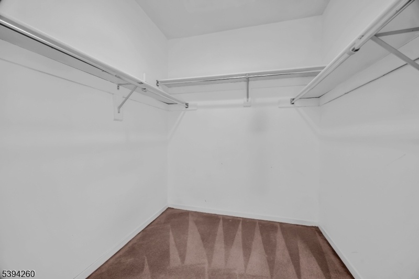
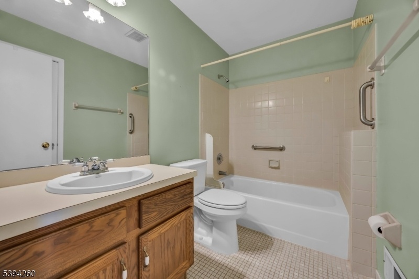
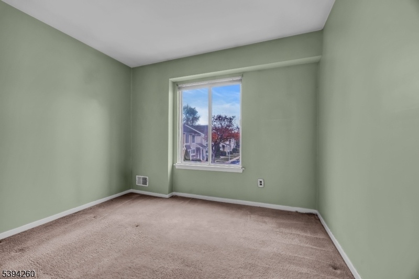
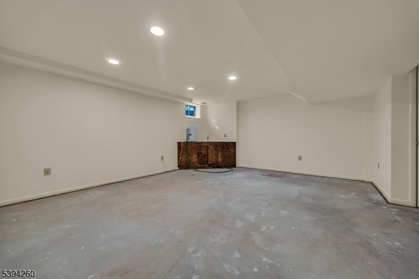
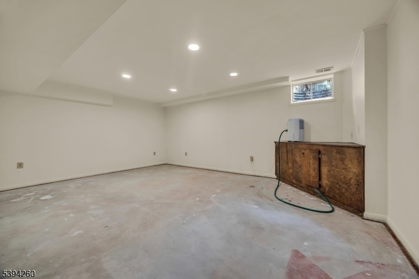
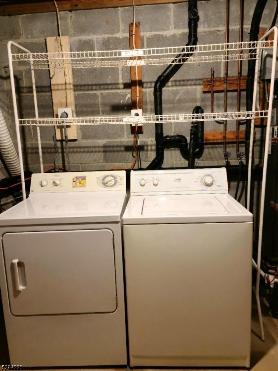
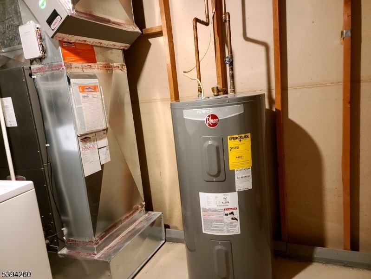
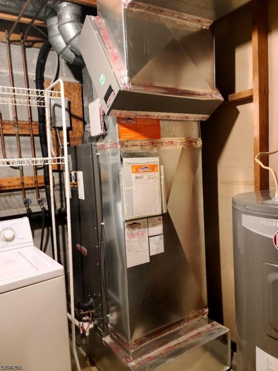
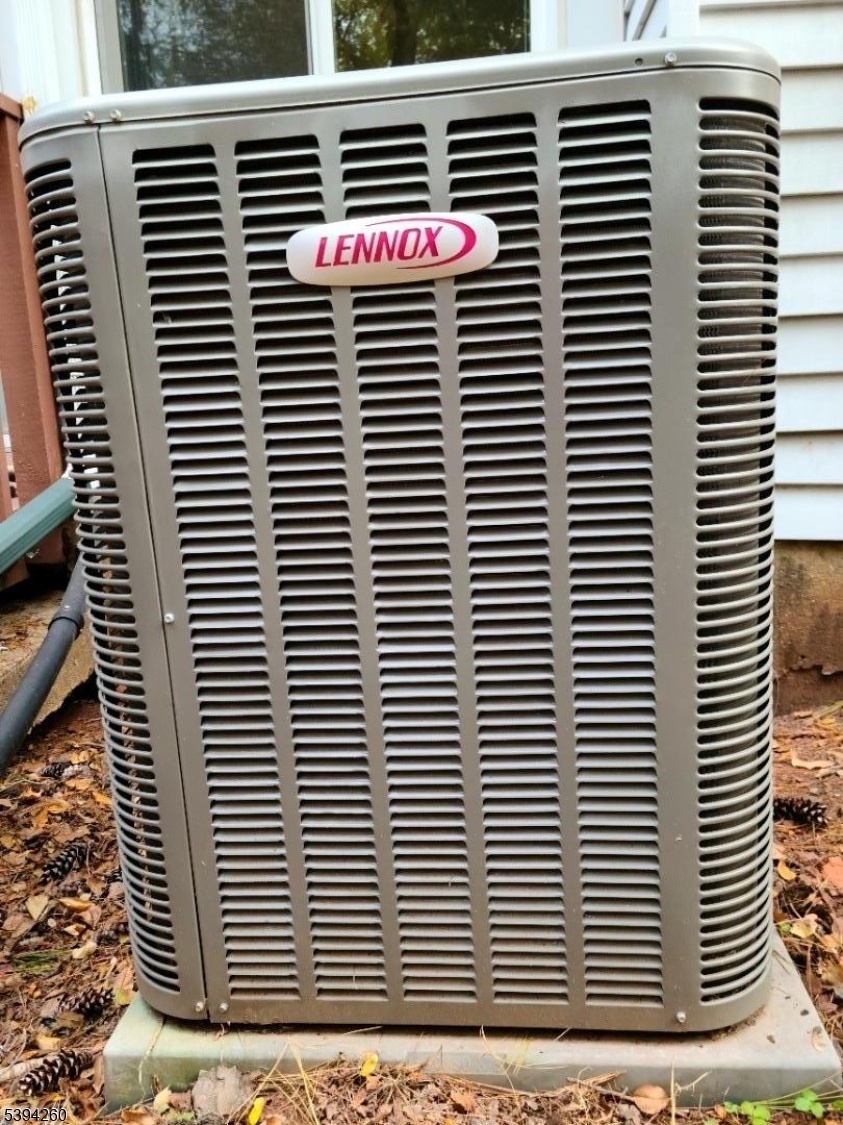
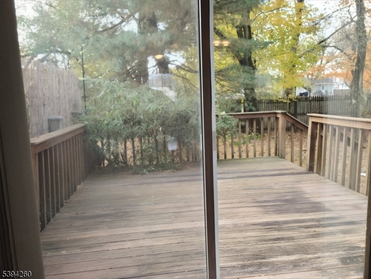
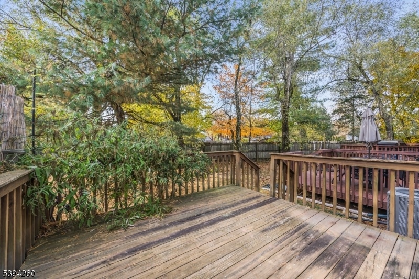
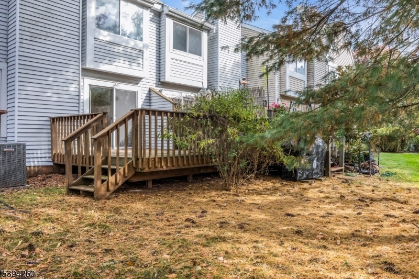
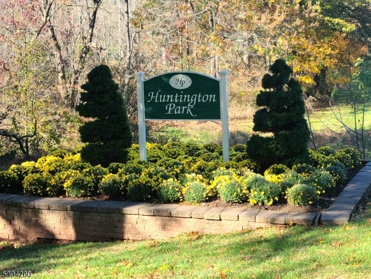
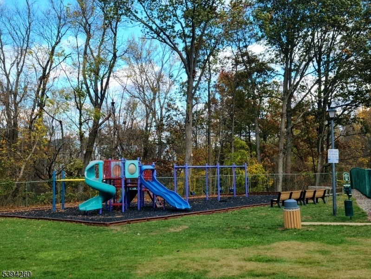
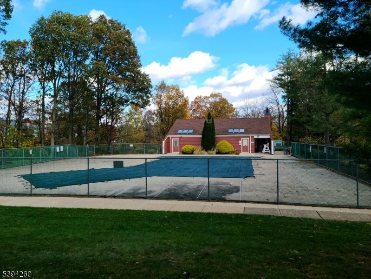
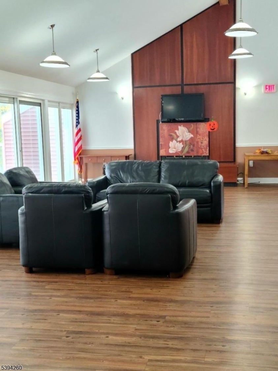
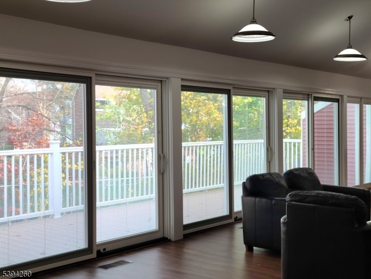
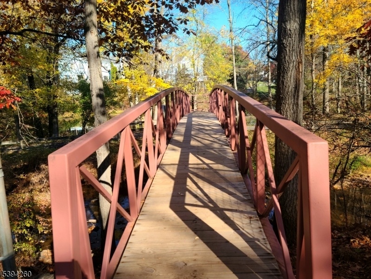
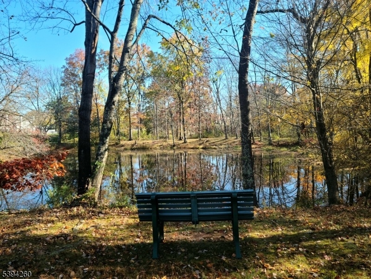
Price: $395,000
GSMLS: 3995617Type: Condo/Townhouse/Co-op
Style: Townhouse-Interior
Beds: 2
Baths: 1 Full & 1 Half
Garage: No
Year Built: 1987
Acres: 0.02
Property Tax: $6,797
Description
LOCATION, LOCATION, LOCATION! Here is a great opportunity to own a townhome in a desirable spot in a desirable development in a desirable town! Located in the Huntington Park development, conveniently located near the center of Hillsborough, just west of Route 206, and near plenty of shopping, this 2 bedroom home is FEE SIMPLE and offers a very low maintenance fee of only $225/month. The townhome boasts central air to keep you cool and you can snuggle up to a romantic wood burning fireplace in the living room. The first floor offers an entry foyer, eat-in-kitchen, half bath and a combo 19' x 17' Living/Dining Room space with sliders out to a 14' x 12' Deck that is perfect for barbecues and relaxing as it backs up to privacy fenced private homes on a half acre. That is correct, you don't have the back of another townhome 30 feet behind yours. The eat-in-kitchen offers plenty of natural wood cabinetry, a built-in dishwasher, refrigerator and range. The second floor boasts the primary bedroom with a dramatic cathedral ceiling, a large walk-in closet and convenient direct access to the full bath. There is also a guest bedroom on the second floor. The full basement boasts a partially finished 19' x 16' family room with recessed lighting but needs new flooring. The laundry room is in the basement as well and the washer and dryer are included. The home is serviced by public water and sewer. With low maintenance fee and low taxes of only $6,797, this townhouse is a tremendous value!
Rooms Sizes
Kitchen:
14x11 First
Dining Room:
10x10 First
Living Room:
19x17 First
Family Room:
19x16 Basement
Den:
n/a
Bedroom 1:
19x12 Second
Bedroom 2:
11x10 Second
Bedroom 3:
n/a
Bedroom 4:
n/a
Room Levels
Basement:
Family Room, Laundry Room, Utility Room
Ground:
n/a
Level 1:
BathOthr,DiningRm,Foyer,Kitchen,LivingRm,LivDinRm,Porch
Level 2:
2 Bedrooms, Attic, Bath Main
Level 3:
n/a
Level Other:
n/a
Room Features
Kitchen:
Eat-In Kitchen
Dining Room:
Living/Dining Combo
Master Bedroom:
Full Bath, Walk-In Closet
Bath:
Tub Shower
Interior Features
Square Foot:
1,200
Year Renovated:
n/a
Basement:
Yes - Finished-Partially, Full
Full Baths:
1
Half Baths:
1
Appliances:
Carbon Monoxide Detector, Dishwasher, Dryer, Range/Oven-Electric, Refrigerator, Sump Pump, Washer
Flooring:
Carpeting, Laminate, Tile
Fireplaces:
1
Fireplace:
Living Room, Wood Burning
Interior:
CODetect,CeilCath,FireExtg,CeilHigh,SmokeDet,TubShowr,WlkInCls
Exterior Features
Garage Space:
No
Garage:
n/a
Driveway:
Additional Parking, Assigned, Parking Lot-Shared
Roof:
Asphalt Shingle
Exterior:
Vinyl Siding
Swimming Pool:
Yes
Pool:
Association Pool
Utilities
Heating System:
1 Unit, Heat Pump
Heating Source:
Electric
Cooling:
Ceiling Fan, Central Air
Water Heater:
Electric
Water:
Public Water
Sewer:
Public Sewer
Services:
Cable TV Available, Fiber Optic Available, Garbage Included
Lot Features
Acres:
0.02
Lot Dimensions:
n/a
Lot Features:
Cul-De-Sac, Level Lot
School Information
Elementary:
HILLSBORO
Middle:
HILLSBORO
High School:
HILLSBORO
Community Information
County:
Somerset
Town:
Hillsborough Twp.
Neighborhood:
Huntington Park
Application Fee:
n/a
Association Fee:
$235 - Monthly
Fee Includes:
Maintenance-Common Area, Snow Removal, Trash Collection
Amenities:
Club House, Playground, Pool-Outdoor, Tennis Courts
Pets:
Yes
Financial Considerations
List Price:
$395,000
Tax Amount:
$6,797
Land Assessment:
$170,000
Build. Assessment:
$148,300
Total Assessment:
$318,300
Tax Rate:
2.09
Tax Year:
2024
Ownership Type:
Fee Simple
Listing Information
MLS ID:
3995617
List Date:
10-31-2025
Days On Market:
112
Listing Broker:
KELLER WILLIAMS CORNERSTONE
Listing Agent:
Carl Leone


































Request More Information
Shawn and Diane Fox
RE/MAX American Dream
3108 Route 10 West
Denville, NJ 07834
Call: (973) 277-7853
Web: EdenLaneLiving.com

