24 Oneida Pl
Cranford Twp, NJ 07016
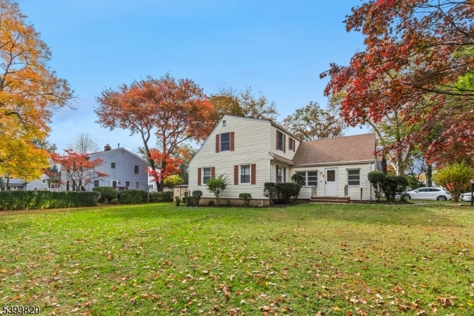
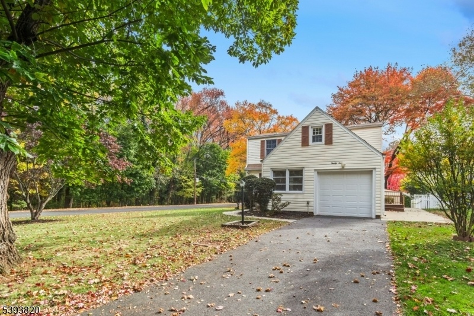
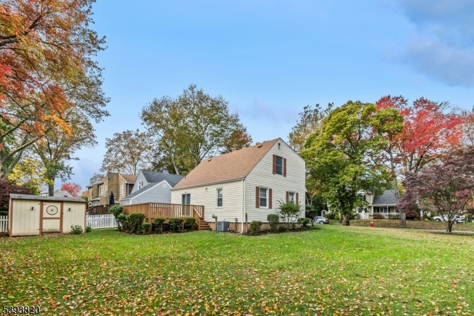
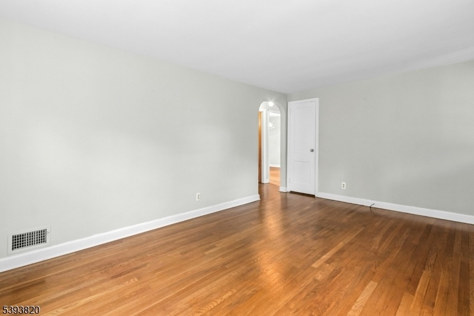
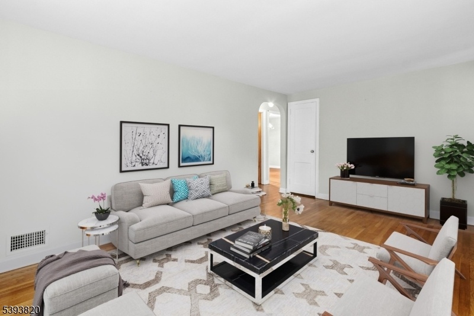
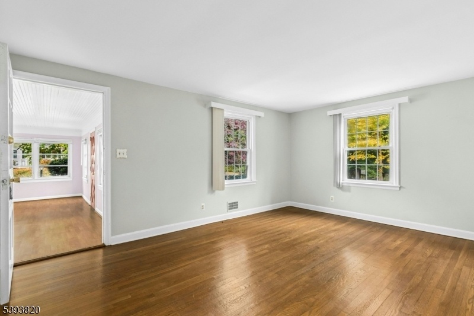
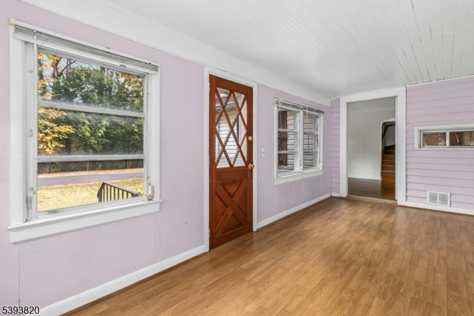
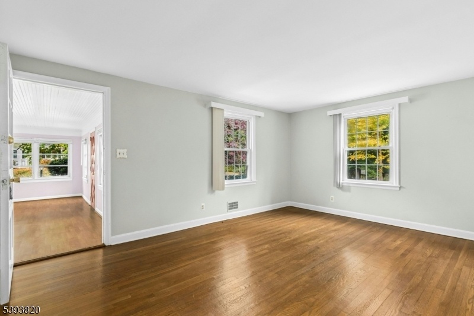
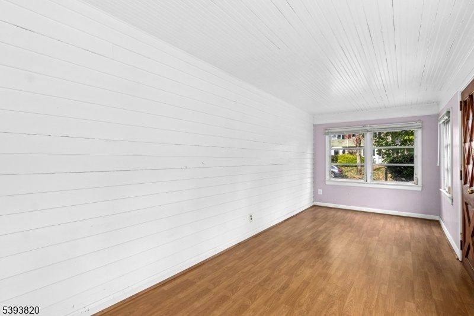
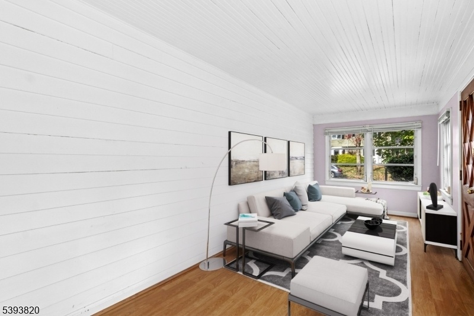
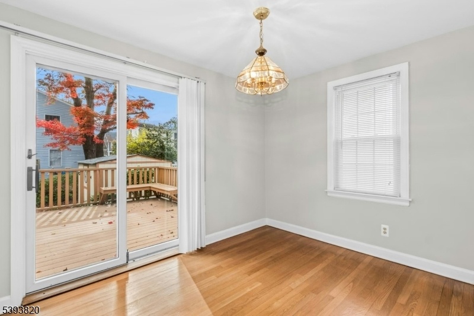
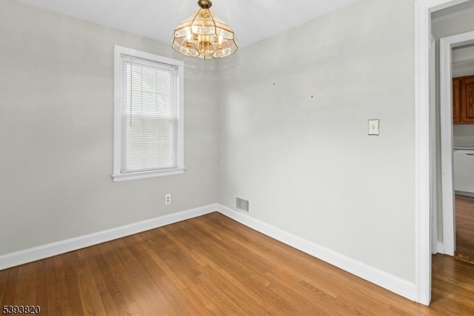
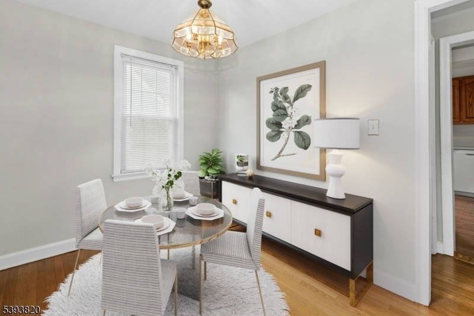
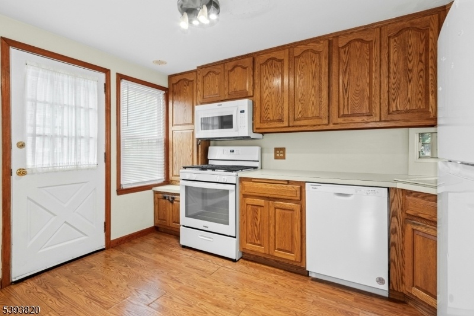
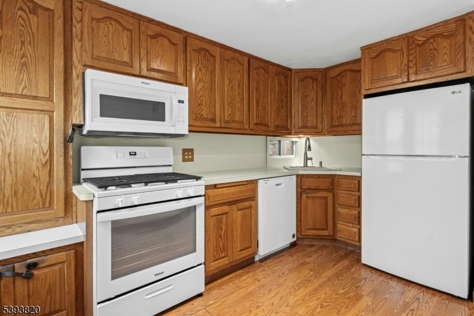
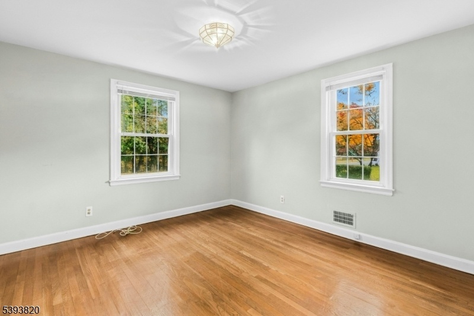
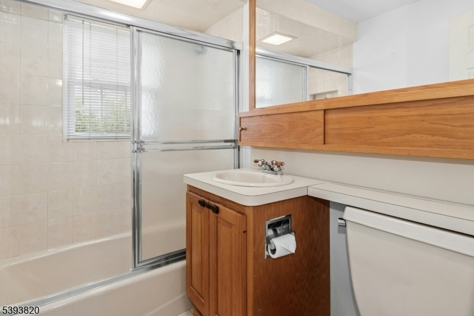
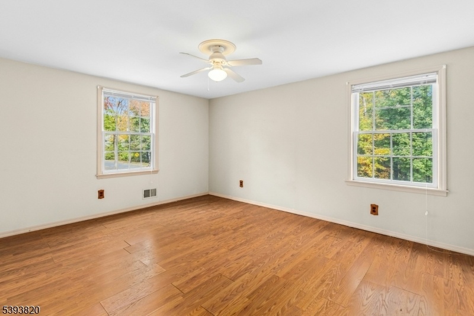
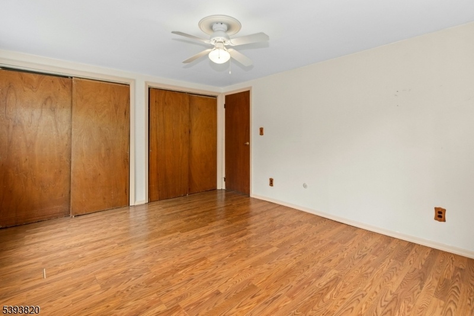
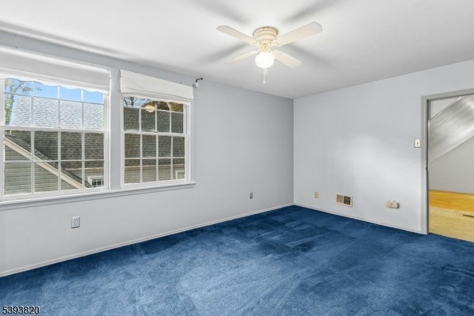
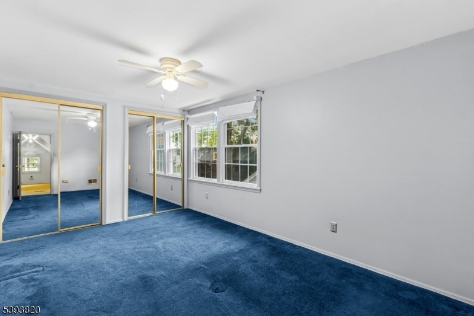
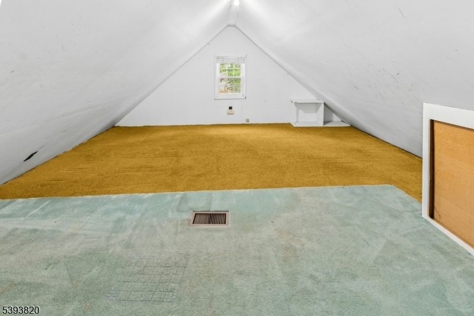
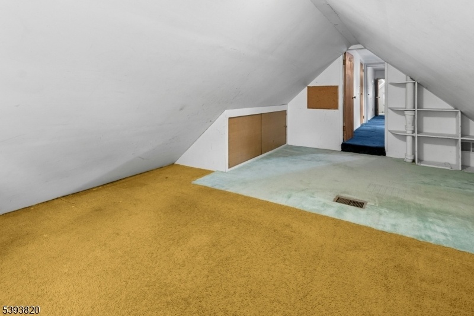
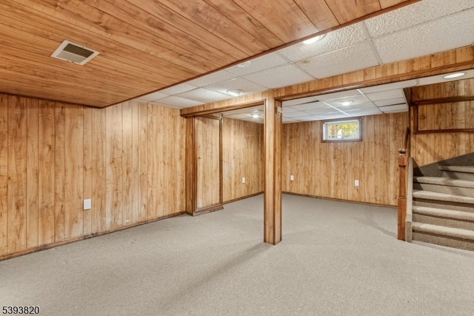
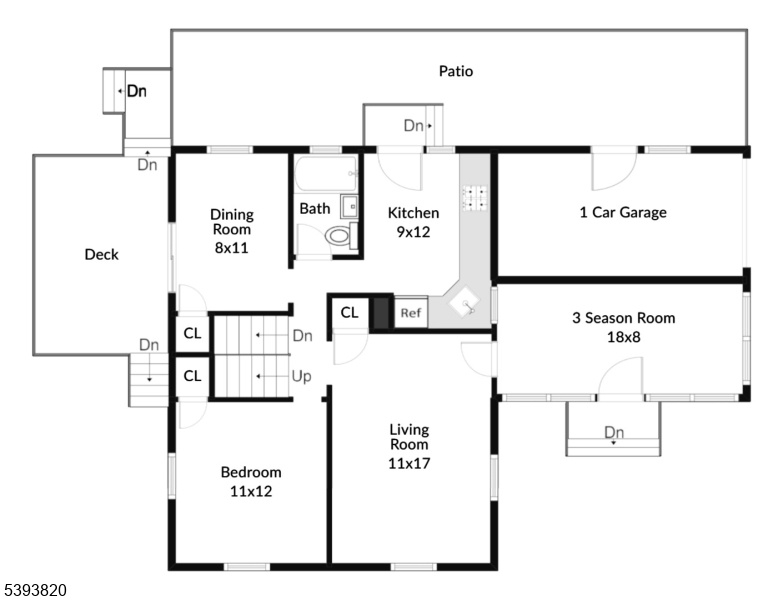
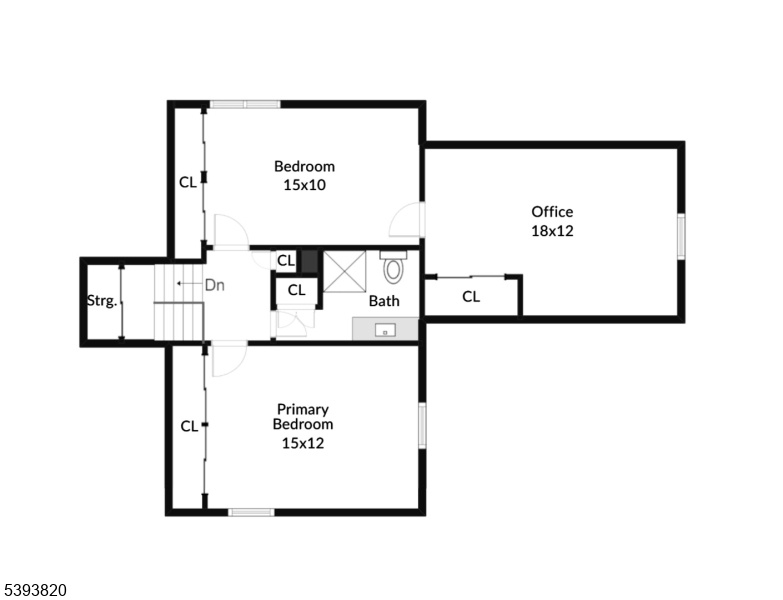
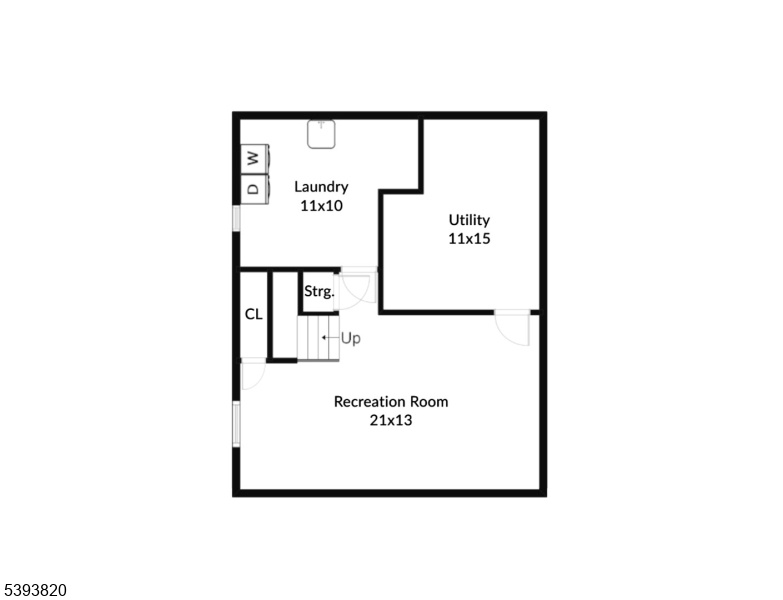
Price: $629,000
GSMLS: 3995695Type: Single Family
Style: Cape Cod
Beds: 3
Baths: 2 Full
Garage: 1-Car
Year Built: 1942
Acres: 0.18
Property Tax: $10,866
Description
In One Of Cranford's Favorite Neighborhoods, This Charming Home Is Set On A Corner Property With A Picturesque Setting Across From Mohawk Park. Inside, You'll Find A Flexible Floor Plan With Many Possibilities To Suit Your Lifestyle. You Might Imagine The Enclosed Front Porch/3 Season Room As A Full Time Family Room Or Inviting Entertaining Space. The Dining Room Features Sliding Doors That Open To The Deck And Backyard, Ideal For Indoor-outdoor Living Space. The Kitchen Also Has Access To The Backyard And A Patio Perfect For Grilling Out. There Are 3 Bedrooms And 2 Full Baths. A Bonus Room On The Second Floor Could Be A Home Office, Hobby Area, Or Quiet Retreat. A Partially Finished Basement Offers Extra Space To Spread Out. There's An Attached Garage And Cac. It's One Of Those Homes That Feels Comfortable From The Start.
Rooms Sizes
Kitchen:
12x9 First
Dining Room:
11x8 First
Living Room:
17x11 First
Family Room:
n/a
Den:
n/a
Bedroom 1:
15x12 Second
Bedroom 2:
15x10 Second
Bedroom 3:
12x11 First
Bedroom 4:
n/a
Room Levels
Basement:
Laundry Room, Rec Room, Utility Room
Ground:
n/a
Level 1:
1 Bedroom, Bath Main, Dining Room, Florida/3Season, Kitchen, Living Room
Level 2:
2Bedroom,BathOthr,SeeRem
Level 3:
n/a
Level Other:
n/a
Room Features
Kitchen:
Eat-In Kitchen
Dining Room:
Formal Dining Room
Master Bedroom:
n/a
Bath:
n/a
Interior Features
Square Foot:
n/a
Year Renovated:
n/a
Basement:
Yes - Finished-Partially, Full
Full Baths:
2
Half Baths:
0
Appliances:
Dishwasher, Dryer, Freezer-Freestanding, Microwave Oven, Range/Oven-Gas, Refrigerator, See Remarks, Sump Pump, Washer
Flooring:
Carpeting, Laminate, Tile, Wood
Fireplaces:
No
Fireplace:
n/a
Interior:
Carbon Monoxide Detector, Smoke Detector
Exterior Features
Garage Space:
1-Car
Garage:
Attached Garage
Driveway:
1 Car Width, Blacktop
Roof:
Asphalt Shingle
Exterior:
Vinyl Siding
Swimming Pool:
No
Pool:
n/a
Utilities
Heating System:
1 Unit
Heating Source:
Gas-Natural
Cooling:
Central Air
Water Heater:
n/a
Water:
Public Water
Sewer:
Public Sewer
Services:
n/a
Lot Features
Acres:
0.18
Lot Dimensions:
n/a
Lot Features:
n/a
School Information
Elementary:
Livston/Wa
Middle:
Hillside
High School:
Cranford H
Community Information
County:
Union
Town:
Cranford Twp.
Neighborhood:
Sunny Acres
Application Fee:
n/a
Association Fee:
n/a
Fee Includes:
n/a
Amenities:
n/a
Pets:
n/a
Financial Considerations
List Price:
$629,000
Tax Amount:
$10,866
Land Assessment:
$84,000
Build. Assessment:
$76,300
Total Assessment:
$160,300
Tax Rate:
6.78
Tax Year:
2024
Ownership Type:
Fee Simple
Listing Information
MLS ID:
3995695
List Date:
10-30-2025
Days On Market:
4
Listing Broker:
COLDWELL BANKER REALTY
Listing Agent:



























Request More Information
Shawn and Diane Fox
RE/MAX American Dream
3108 Route 10 West
Denville, NJ 07834
Call: (973) 277-7853
Web: EdenLaneLiving.com

