60 Stony Brook Rd
Montville Twp, NJ 07045
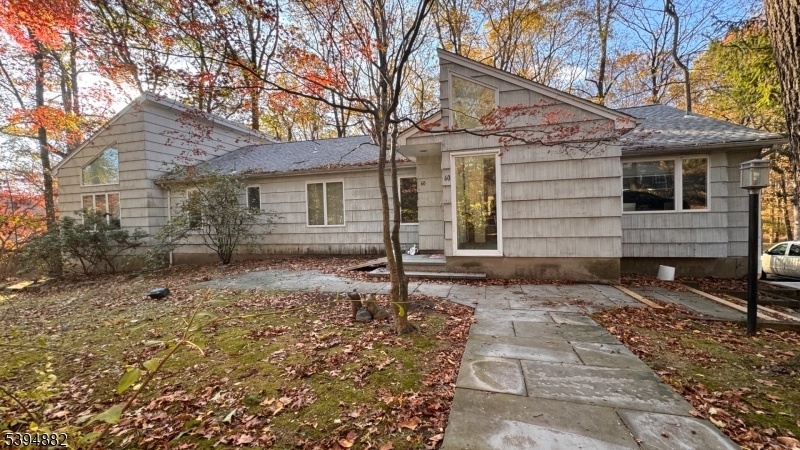
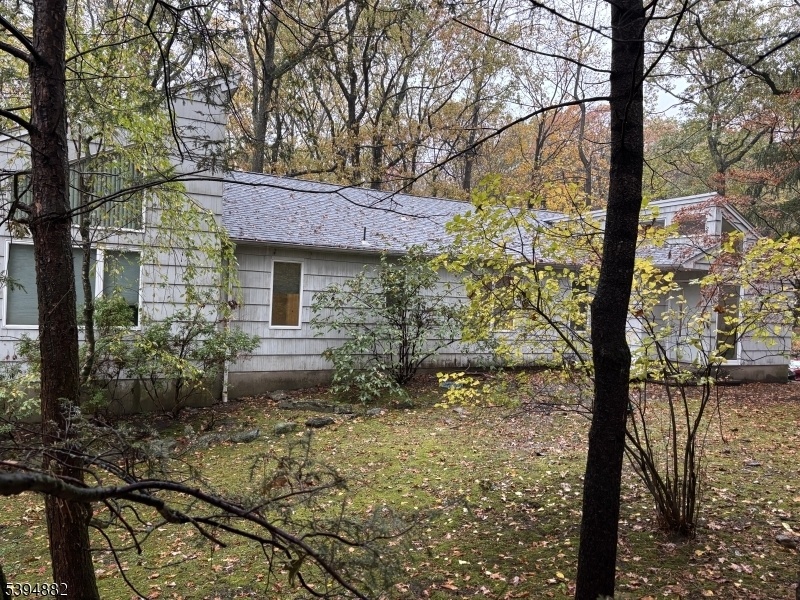
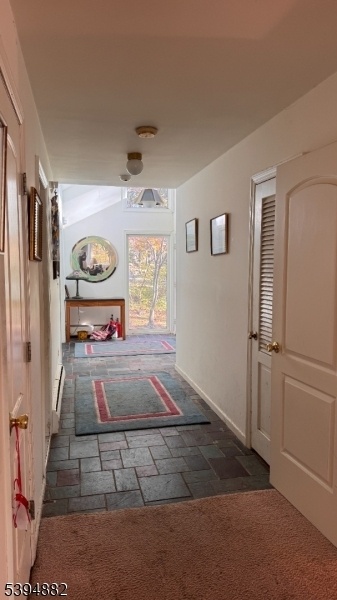
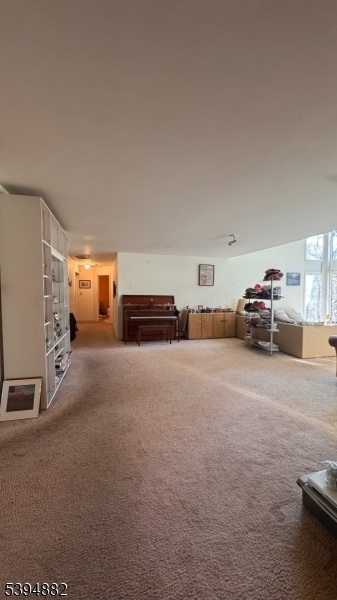
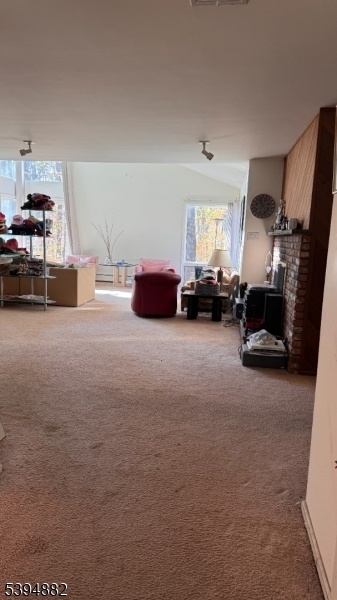
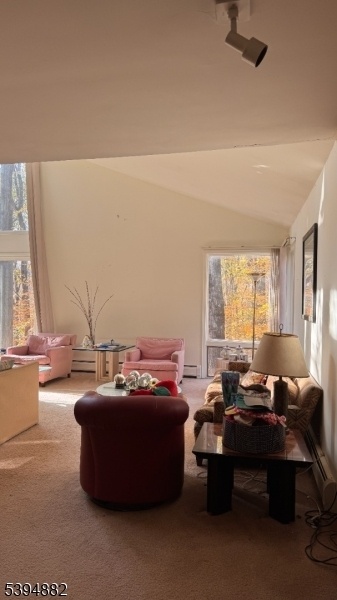
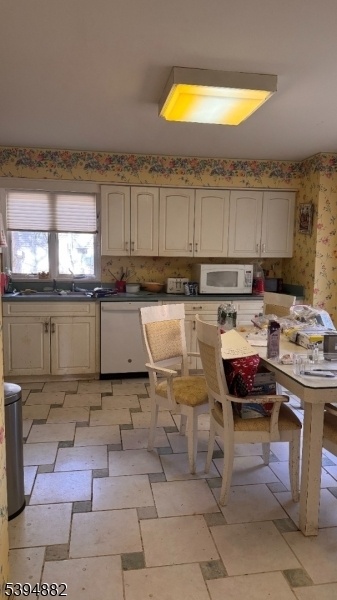
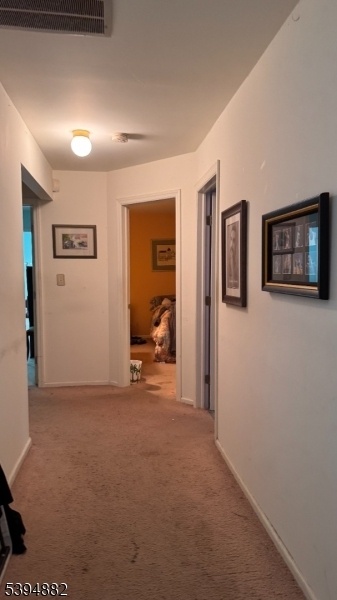
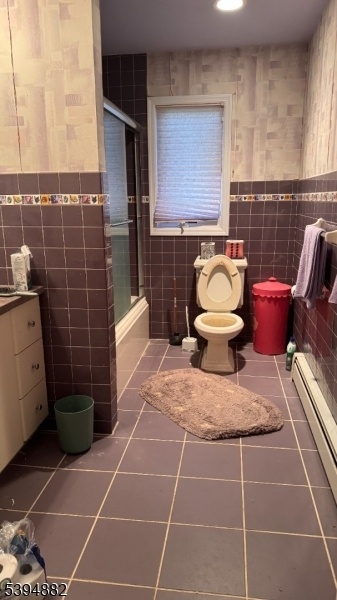
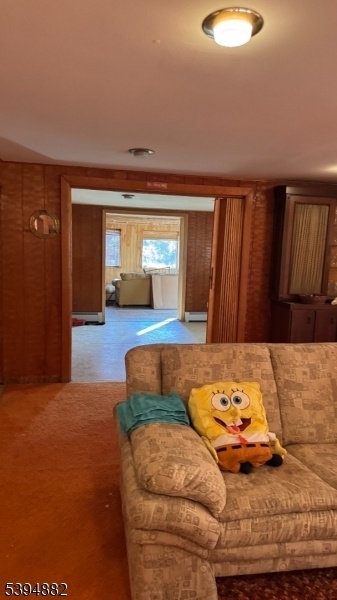
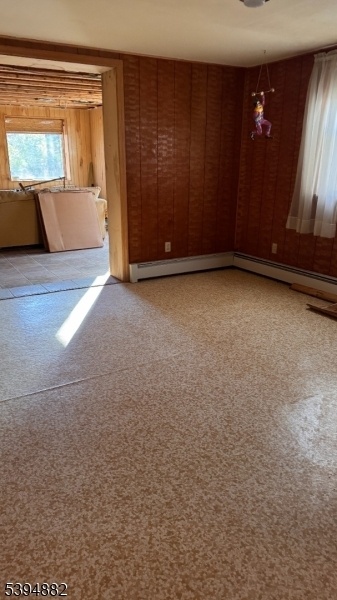
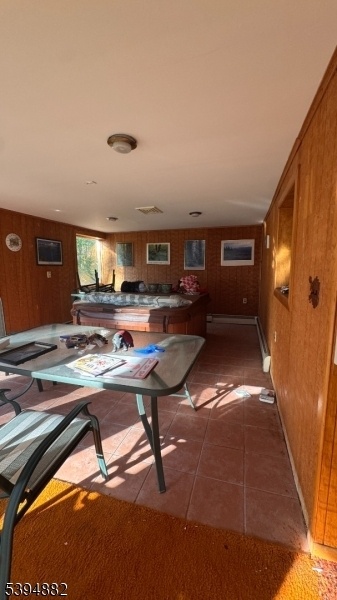
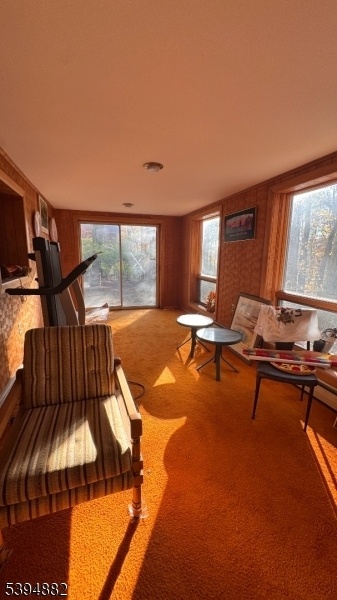

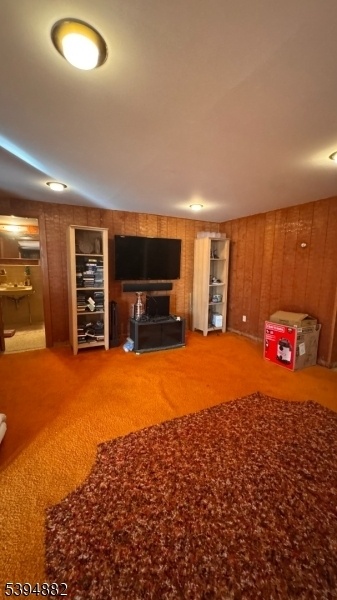
Price: $849,000
GSMLS: 3995736Type: Single Family
Style: Expanded Ranch
Beds: 4
Baths: 3 Full & 1 Half
Garage: 2-Car
Year Built: 1960
Acres: 0.87
Property Tax: $14,764
Description
Spacious ranch featuring 4 oversized bedrooms and an open floor plan ideal for comfortable living. The large living room flows into a formal dining room with sliding glass doors leading to a generous deck'perfect for entertaining. The eat-in kitchen offers plenty of space for everyday meals. Enjoy a cozy den with built-in shelving, great for a reading area, media room, or flexible living space. The primary suite includes a sitting area, two double closets, a walk-in closet, and a full en-suite bath with a jacuzzi tub and separate shower. A second full bath and a powder room are also located on the main floor. The full finished walk-out basement features a spacious open area, full bathroom, and direct yard access'ideal for gatherings, guests, or recreation. Additional features include skylights, a water softener, and a two-car garage. Septic and well water have been tested and are in satisfactory condition. Property is being sold in as-is condition. Buyer is responsible for all city inspections. Don't miss this opportunity to own a spacious, well-equipped home with tons of potential!
Rooms Sizes
Kitchen:
First
Dining Room:
First
Living Room:
First
Family Room:
Basement
Den:
n/a
Bedroom 1:
First
Bedroom 2:
First
Bedroom 3:
First
Bedroom 4:
First
Room Levels
Basement:
BathOthr,GameRoom,GreatRm,Laundry,Utility,Walkout
Ground:
n/a
Level 1:
n/a
Level 2:
n/a
Level 3:
n/a
Level Other:
n/a
Room Features
Kitchen:
Eat-In Kitchen, Separate Dining Area
Dining Room:
Formal Dining Room
Master Bedroom:
n/a
Bath:
n/a
Interior Features
Square Foot:
n/a
Year Renovated:
n/a
Basement:
Yes - Finished, Full, Walkout
Full Baths:
3
Half Baths:
1
Appliances:
Range/Oven-Gas, Sump Pump
Flooring:
Carpeting, Wood
Fireplaces:
1
Fireplace:
Gas Fireplace
Interior:
n/a
Exterior Features
Garage Space:
2-Car
Garage:
Attached Garage
Driveway:
Blacktop
Roof:
Asphalt Shingle
Exterior:
Clapboard
Swimming Pool:
No
Pool:
n/a
Utilities
Heating System:
Baseboard - Hotwater
Heating Source:
Oil Tank Above Ground - Outside, Oil Tank Below Ground
Cooling:
Central Air
Water Heater:
n/a
Water:
Well
Sewer:
Septic
Services:
n/a
Lot Features
Acres:
0.87
Lot Dimensions:
n/a
Lot Features:
Wooded Lot
School Information
Elementary:
n/a
Middle:
n/a
High School:
n/a
Community Information
County:
Morris
Town:
Montville Twp.
Neighborhood:
n/a
Application Fee:
n/a
Association Fee:
n/a
Fee Includes:
n/a
Amenities:
n/a
Pets:
n/a
Financial Considerations
List Price:
$849,000
Tax Amount:
$14,764
Land Assessment:
$268,500
Build. Assessment:
$287,800
Total Assessment:
$556,300
Tax Rate:
2.62
Tax Year:
2024
Ownership Type:
Fee Simple
Listing Information
MLS ID:
3995736
List Date:
11-01-2025
Days On Market:
71
Listing Broker:
GIACCIO SIGNATURE PROPERTIES
Listing Agent:
Donnamarie Giaccio















Request More Information
Shawn and Diane Fox
RE/MAX American Dream
3108 Route 10 West
Denville, NJ 07834
Call: (973) 277-7853
Web: EdenLaneLiving.com




