2 Denise Dr
Kinnelon Boro, NJ 07405
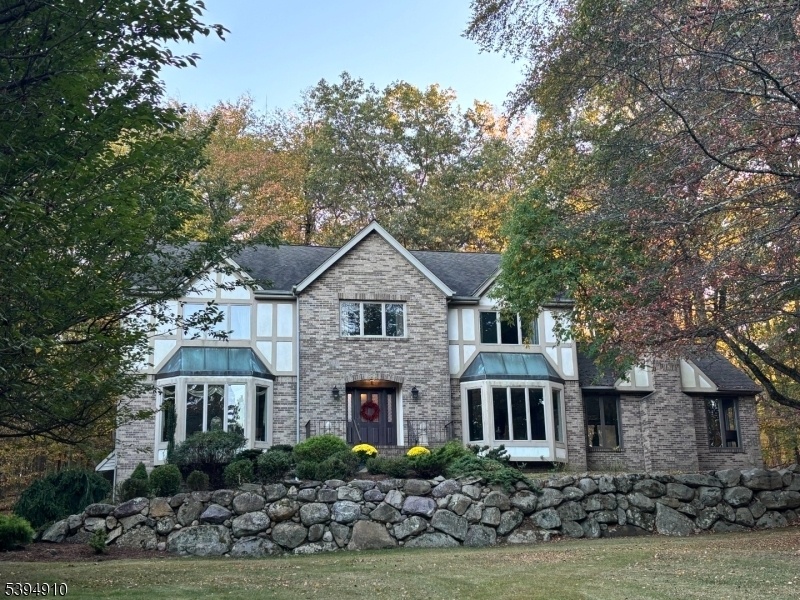
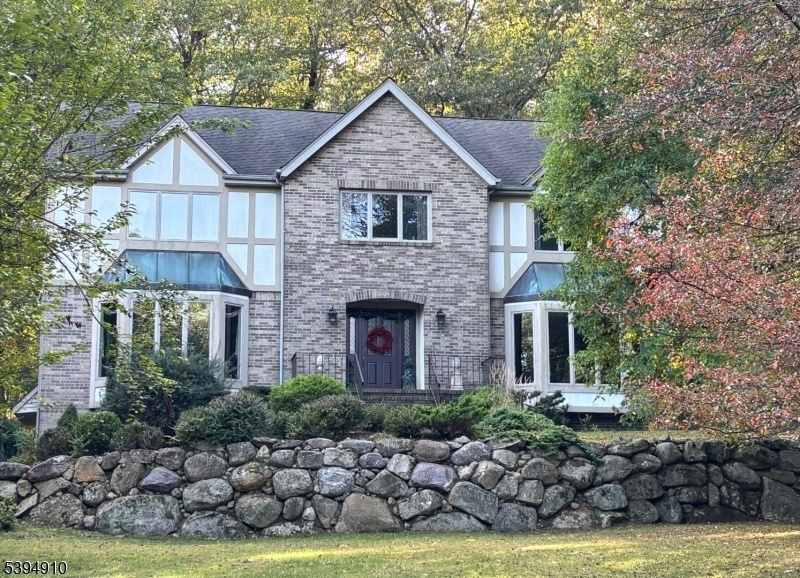
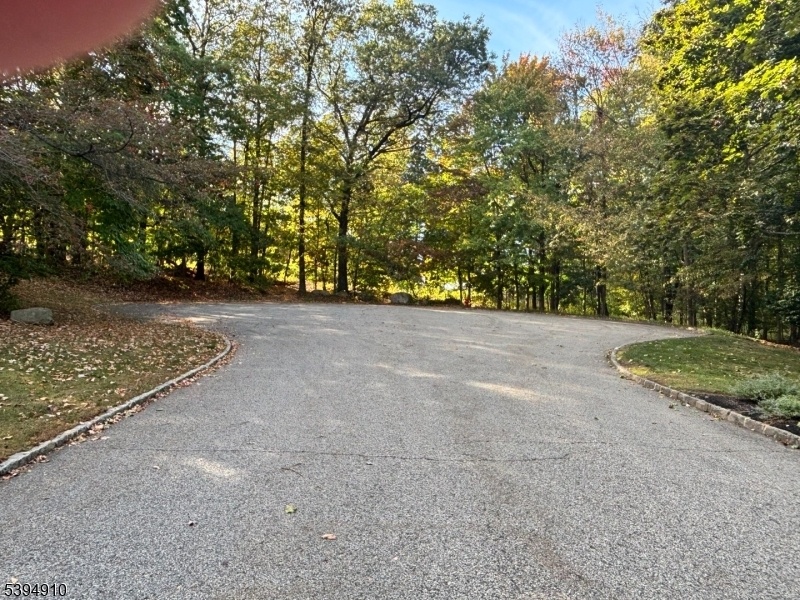
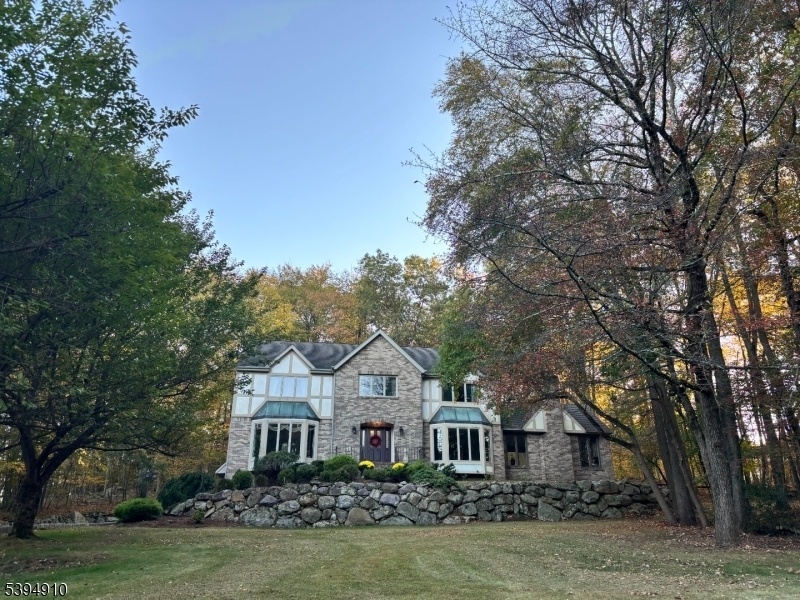
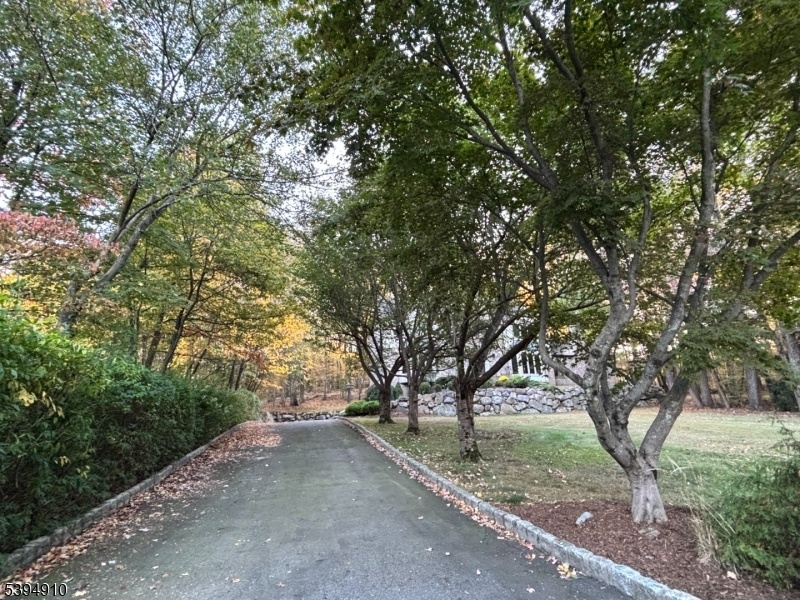
Price: $1,099,999
GSMLS: 3995786Type: Single Family
Style: Colonial
Beds: 4
Baths: 3 Full
Garage: 2-Car
Year Built: 1985
Acres: 1.26
Property Tax: $19,618
Description
Welcome To This Stunning 4-bedroom, 3-bath Home Perfectly Situated On A Quiet Cul-de-sac In One Of Kinnelon's Most Desirable Neighborhoods. As You Approach This Beautiful Home, Enjoy The Tree-lined Driveway And Private Cul-de-sac. This Home Combines Elegance, Charm, And Stately Living, Offering Plenty Of Space Both Inside And Out. Step Inside To A Warm, Inviting Center-hall Colonial Designed For Today's Luxurious Lifestyle. The Updated Kitchen Features A Spacious Separate Dining Area, Breakfast Bar, And Ample Cabinetry Perfect For Everyday Meals And Entertaining. The Formal Living And Dining Rooms Add An Extra Touch Of Elegance And Warmth To The Home. The Great Room Steps From The Kitchen Offers A Retreat With Ample Windows, Inviting Nature Indoors. A First-floor Bedroom With Access To A Full Bath Provides Versatility Ideal For Many Uses. Upstairs, The Primary Suite Offers A True Retreat With A Walk-in Closet And A Spa-like Bathroom Featuring A Jacuzzi Tub And Separate Stall Shower. Two Additional Bedrooms Share A Well-appointed Full Bath, Completing The Upper Level. Outside, Enjoy The Tranquility Of The Large Deck And Private Wooded Lot, Perfect For Relaxing Or Entertaining While Surrounded By Mature Trees That Create A Private, Serene Setting. This Home's Thoughtful Design And Inviting Spaces Make It Perfect For Comfortable Everyday Living Or Memorable Gatherings. Don't Miss Your Chance To Own This Exceptional Kinnelon Home!
Rooms Sizes
Kitchen:
n/a
Dining Room:
n/a
Living Room:
n/a
Family Room:
n/a
Den:
n/a
Bedroom 1:
n/a
Bedroom 2:
n/a
Bedroom 3:
n/a
Bedroom 4:
n/a
Room Levels
Basement:
GarEnter,Storage,Utility
Ground:
n/a
Level 1:
1Bedroom,BathOthr,DiningRm,GreatRm,Kitchen,LivingRm,OutEntrn,Pantry
Level 2:
3 Bedrooms, Bath Main, Bath(s) Other, Laundry Room
Level 3:
n/a
Level Other:
n/a
Room Features
Kitchen:
Breakfast Bar, Center Island, Eat-In Kitchen, Pantry, Separate Dining Area
Dining Room:
Formal Dining Room
Master Bedroom:
Full Bath
Bath:
Soaking Tub, Stall Shower
Interior Features
Square Foot:
n/a
Year Renovated:
n/a
Basement:
Yes - Finished
Full Baths:
3
Half Baths:
0
Appliances:
Carbon Monoxide Detector, Dryer, Microwave Oven, Range/Oven-Gas, Refrigerator, Wall Oven(s) - Gas, Washer
Flooring:
Carpeting, Tile, Wood
Fireplaces:
1
Fireplace:
Great Room
Interior:
Blinds, Carbon Monoxide Detector, Cathedral Ceiling, High Ceilings, Smoke Detector, Walk-In Closet
Exterior Features
Garage Space:
2-Car
Garage:
Attached Garage, Garage Door Opener, Garage Parking
Driveway:
1 Car Width, Blacktop, Driveway-Exclusive
Roof:
Asphalt Shingle
Exterior:
Vinyl Siding, Wood
Swimming Pool:
No
Pool:
n/a
Utilities
Heating System:
1 Unit, Baseboard - Hotwater
Heating Source:
Electric, Gas-Natural
Cooling:
1 Unit, Central Air
Water Heater:
Electric, Gas
Water:
Public Water
Sewer:
Public Sewer
Services:
Cable TV Available
Lot Features
Acres:
1.26
Lot Dimensions:
n/a
Lot Features:
Wooded Lot
School Information
Elementary:
n/a
Middle:
Pearl R. Miller Middle School (6-8)
High School:
Kinnelon High School (9-12)
Community Information
County:
Morris
Town:
Kinnelon Boro
Neighborhood:
n/a
Application Fee:
n/a
Association Fee:
n/a
Fee Includes:
n/a
Amenities:
n/a
Pets:
Yes
Financial Considerations
List Price:
$1,099,999
Tax Amount:
$19,618
Land Assessment:
$273,600
Build. Assessment:
$403,600
Total Assessment:
$677,200
Tax Rate:
2.90
Tax Year:
2024
Ownership Type:
Fee Simple
Listing Information
MLS ID:
3995786
List Date:
11-01-2025
Days On Market:
0
Listing Broker:
COLDWELL BANKER REALTY
Listing Agent:





Request More Information
Shawn and Diane Fox
RE/MAX American Dream
3108 Route 10 West
Denville, NJ 07834
Call: (973) 277-7853
Web: EdenLaneLiving.com




