209 Lake Rd
Bernards Twp, NJ 07920
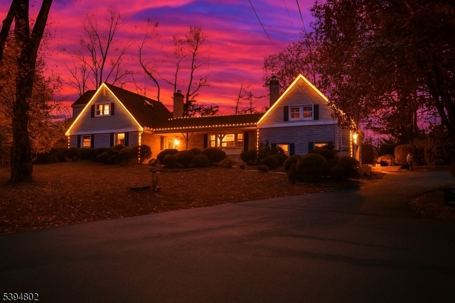
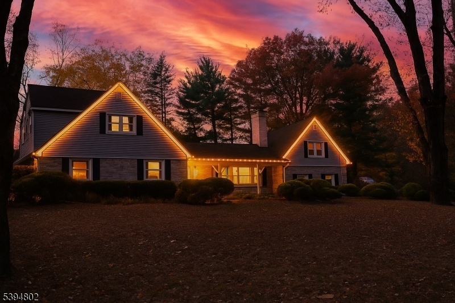

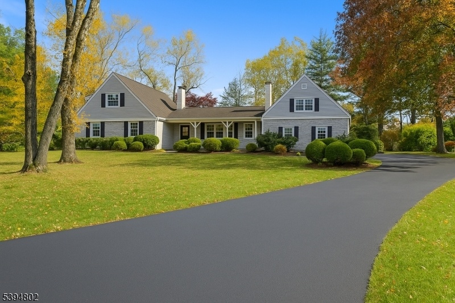
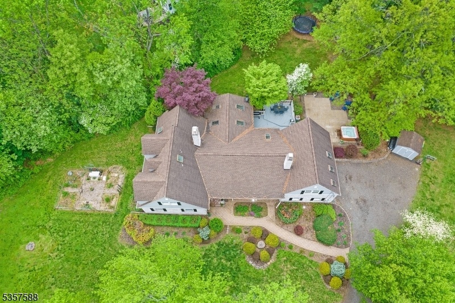
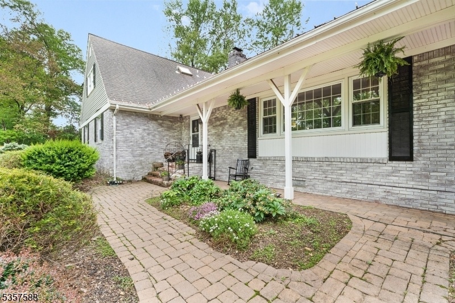
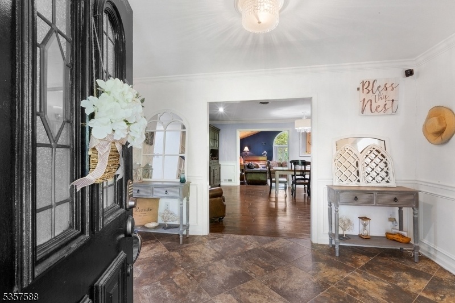
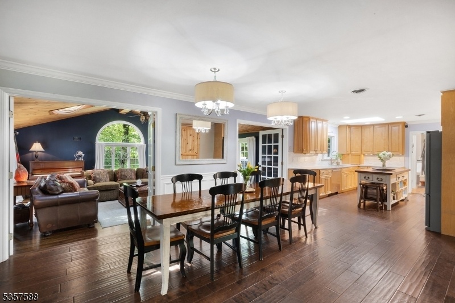

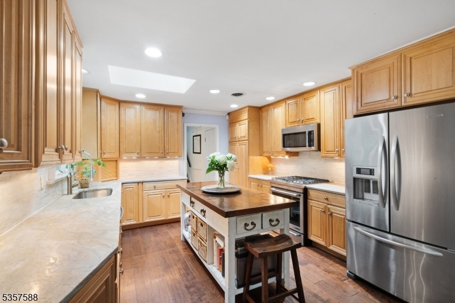
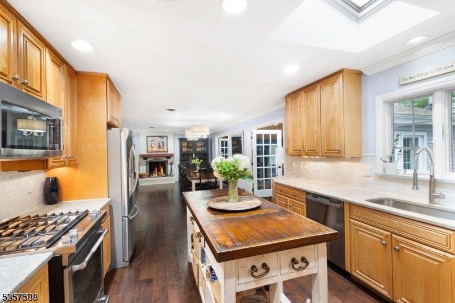
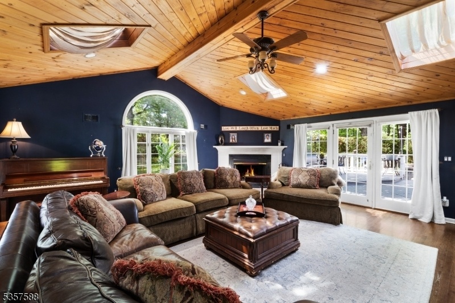
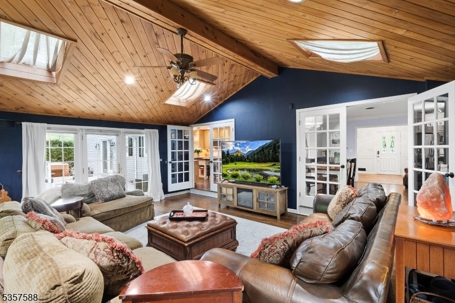
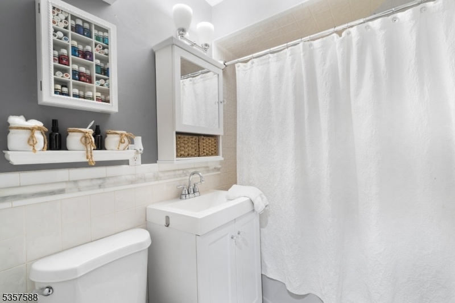



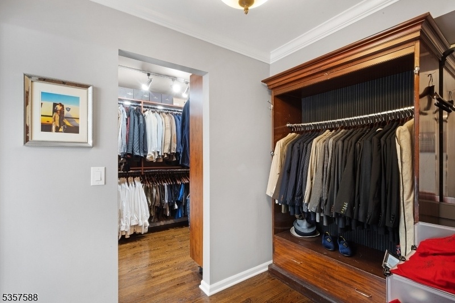
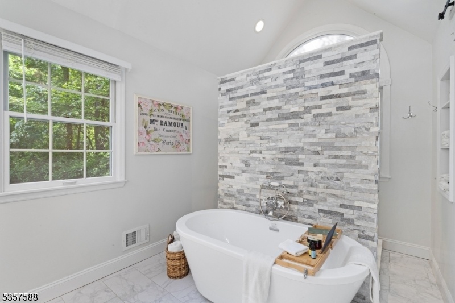




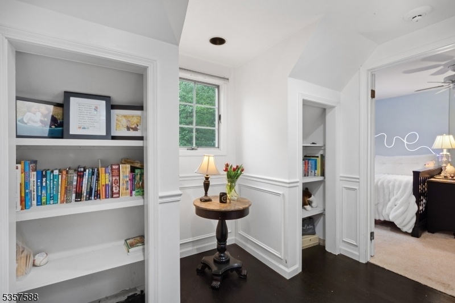
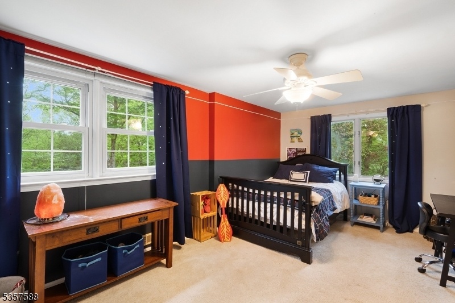
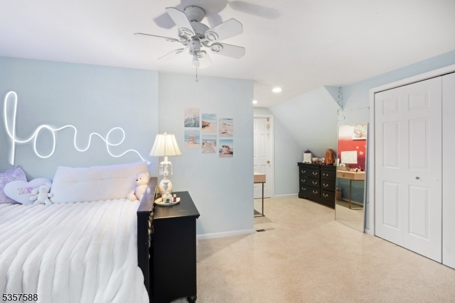
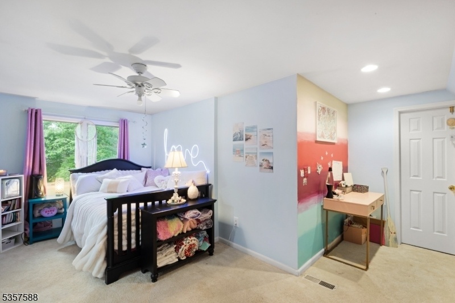
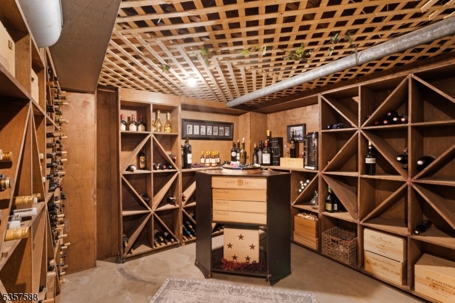
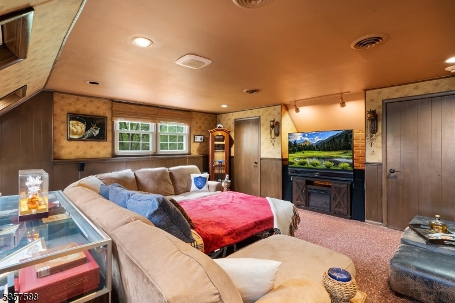


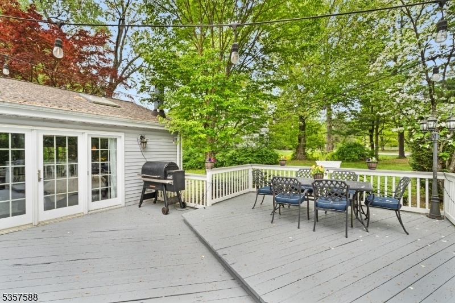

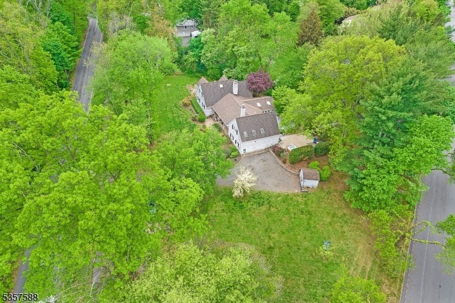

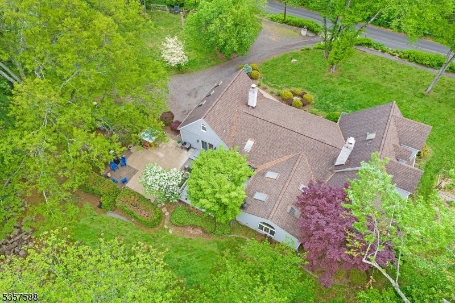

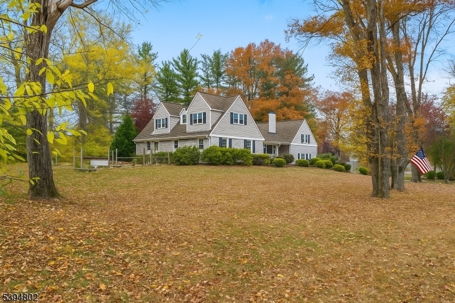
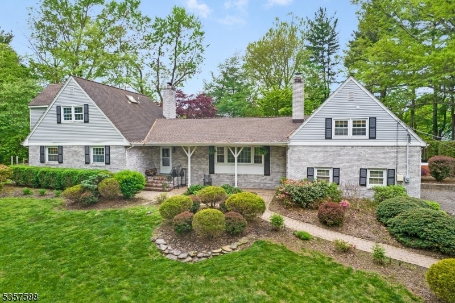
Price: $1,394,444
GSMLS: 3995827Type: Single Family
Style: Expanded Ranch
Beds: 5
Baths: 3 Full & 1 Half
Garage: 2-Car
Year Built: 1967
Acres: 1.24
Property Tax: $15,105
Description
This winter, imagine cozying up beside one of your THREE wood-burning fireplaces. Then, when the night winds down, retreat to your FIRST-FLOOR PRIMARY suite, a private sanctuary. The spa-inspired bath offers every luxury steam shower, soaking tub, dual vanity, and private water closet. This home radiates humble charm & elevated comfort, with a hilltop-retreat feel rarely found in Basking Ridge. Beautifully expanded & well maintained, this residence sits on 1.24 east-facing acres. At the heart of the home, the huge open-concept kitchen & dining area, complete with its own fireplace, invites gathering, conversation, & connection. Just steps away, the sun-filled two-story family room delivers remarkable scale & warmth, featuring another striking fireplace & French doors that open effortlessly to the deck and patio. The main level continues w/ two additional bedrooms and two full baths, along with a formal sitting room anchored by the home's third fireplace. Upstairs, two charming bedrooms share a well-appointed Jack-and-Jill bath. For even more space, head above the oversized two-car garage to find a versatile 6th bed/bonus suite. Thoughtful upgrades throughout enhance comfort, efficiency, and peace of mind, including: Brand-new driveway and freshly painted dual garage bays. Whole-house generator. Heated gutters. Custom wine cellar. Expansive deck, patio, & hot tub. Seller financing up to $150,000 may be available for 24 months @ below market interest rate. Tour today!
Rooms Sizes
Kitchen:
22x12 First
Dining Room:
15x13 First
Living Room:
22x12 First
Family Room:
21x19 First
Den:
n/a
Bedroom 1:
17x14 Ground
Bedroom 2:
13x10 First
Bedroom 3:
12x10 First
Bedroom 4:
17x11 Second
Room Levels
Basement:
SeeRem,Storage
Ground:
3Bedroom,BathOthr,FamilyRm,Foyer,Kitchen,Leisure,OutEntrn,Pantry
Level 1:
2 Bedrooms, Attic
Level 2:
n/a
Level 3:
n/a
Level Other:
Additional Bedroom, Other Room(s)
Room Features
Kitchen:
Center Island, Country Kitchen, Eat-In Kitchen
Dining Room:
n/a
Master Bedroom:
1st Floor, Dressing Room, Full Bath, Walk-In Closet
Bath:
Soaking Tub, Stall Shower, Steam
Interior Features
Square Foot:
3,644
Year Renovated:
2020
Basement:
Yes - Crawl Space, Finished, Partial
Full Baths:
3
Half Baths:
1
Appliances:
Carbon Monoxide Detector, Dishwasher, Dryer, Generator-Built-In, Hot Tub, Microwave Oven, Range/Oven-Gas, Refrigerator, Self Cleaning Oven, Sump Pump, Washer
Flooring:
Carpeting, Stone, Tile, Wood
Fireplaces:
3
Fireplace:
Family Room, Kitchen, Library, Wood Burning
Interior:
CODetect,CeilCath,CedrClst,AlrmFire,FireExtg,SecurSys,Skylight,SmokeDet,SoakTub,StallShw,Steam,WlkInCls
Exterior Features
Garage Space:
2-Car
Garage:
Attached Garage
Driveway:
Additional Parking, Blacktop, See Remarks
Roof:
Asphalt Shingle
Exterior:
Aluminum Siding, Brick
Swimming Pool:
No
Pool:
n/a
Utilities
Heating System:
3 Units, Forced Hot Air
Heating Source:
Gas-Natural
Cooling:
House Exhaust Fan, Multi-Zone Cooling
Water Heater:
Gas
Water:
Public Water
Sewer:
Public Sewer
Services:
Fiber Optic Available, Garbage Extra Charge
Lot Features
Acres:
1.24
Lot Dimensions:
n/a
Lot Features:
Corner
School Information
Elementary:
OAK ST
Middle:
W ANNIN
High School:
RIDGE
Community Information
County:
Somerset
Town:
Bernards Twp.
Neighborhood:
n/a
Application Fee:
n/a
Association Fee:
n/a
Fee Includes:
n/a
Amenities:
n/a
Pets:
Yes
Financial Considerations
List Price:
$1,394,444
Tax Amount:
$15,105
Land Assessment:
$409,300
Build. Assessment:
$532,400
Total Assessment:
$941,700
Tax Rate:
1.78
Tax Year:
2024
Ownership Type:
Fee Simple
Listing Information
MLS ID:
3995827
List Date:
11-02-2025
Days On Market:
107
Listing Broker:
RAREFIED REAL ESTATE PARTNERS LLC
Listing Agent:
Barbare Rofsky







































Request More Information
Shawn and Diane Fox
RE/MAX American Dream
3108 Route 10 West
Denville, NJ 07834
Call: (973) 277-7853
Web: EdenLaneLiving.com

