532 E 25th St
Paterson City, NJ 07514
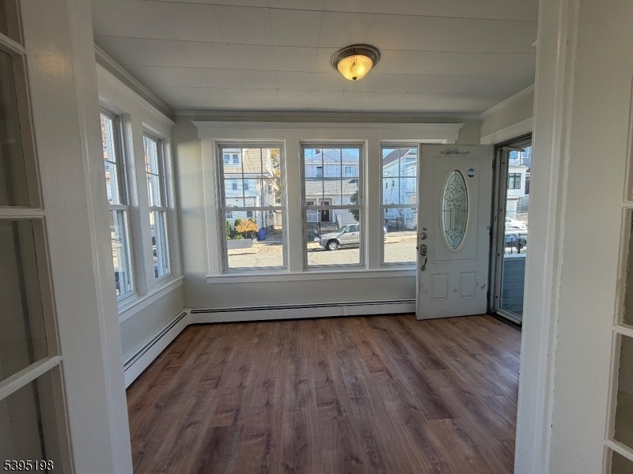
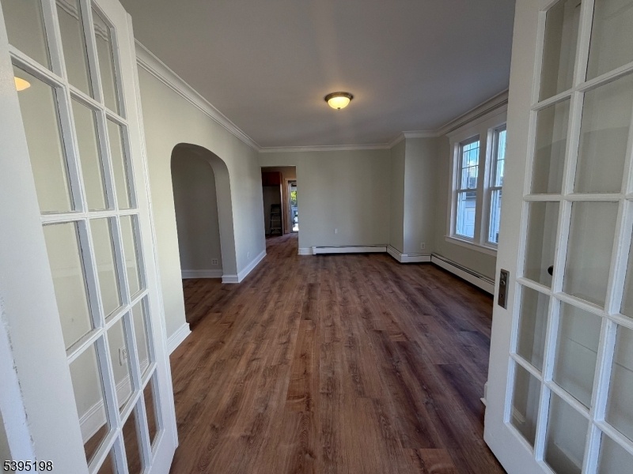
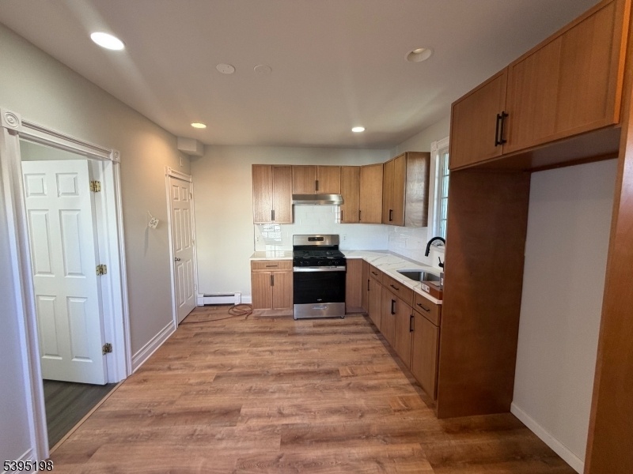
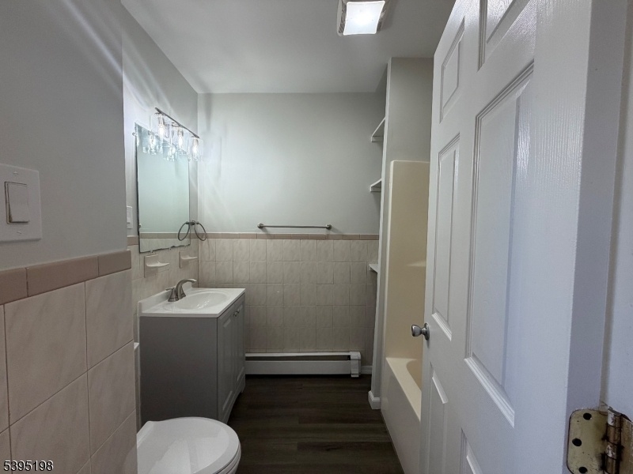
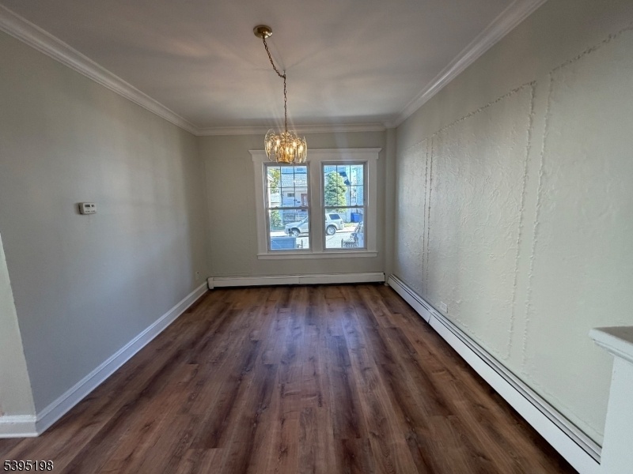
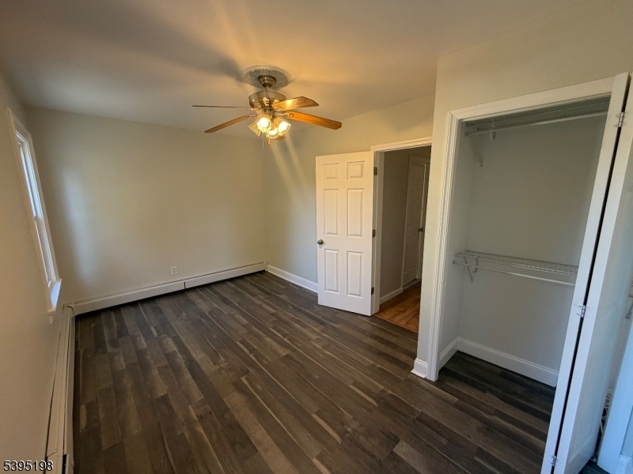
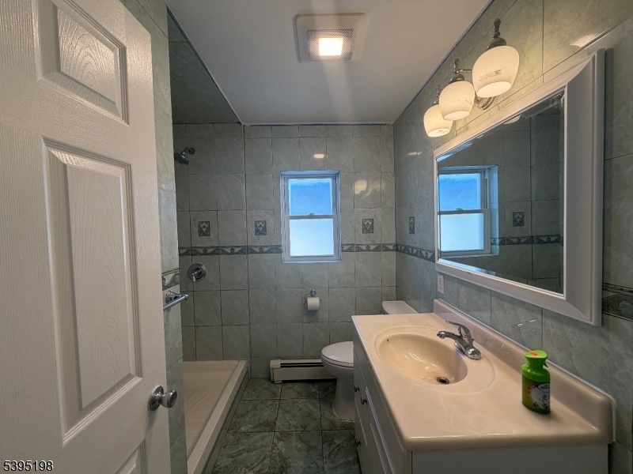
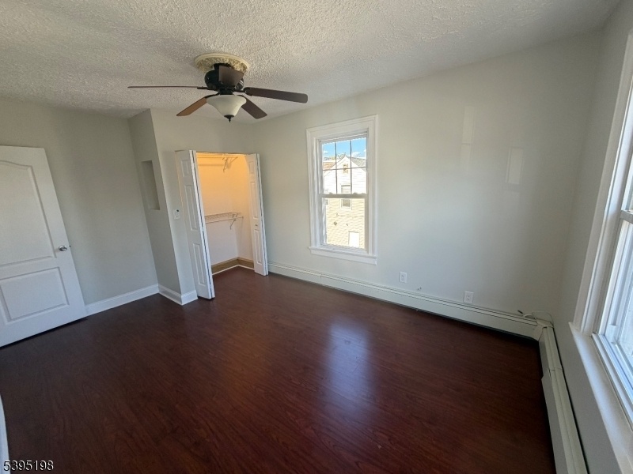
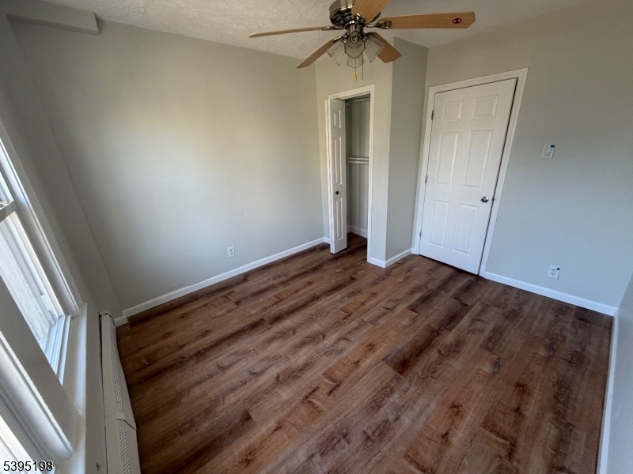
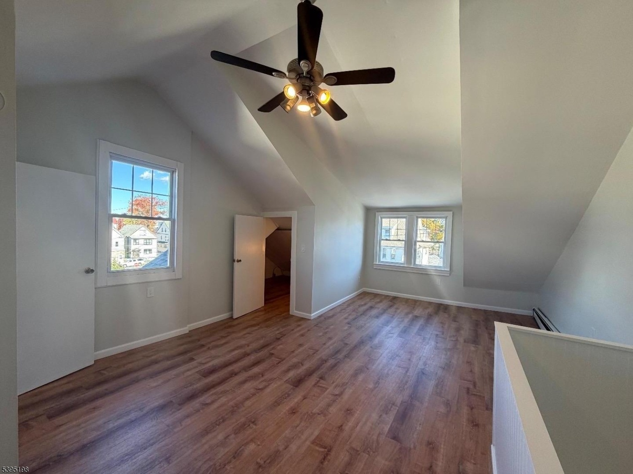
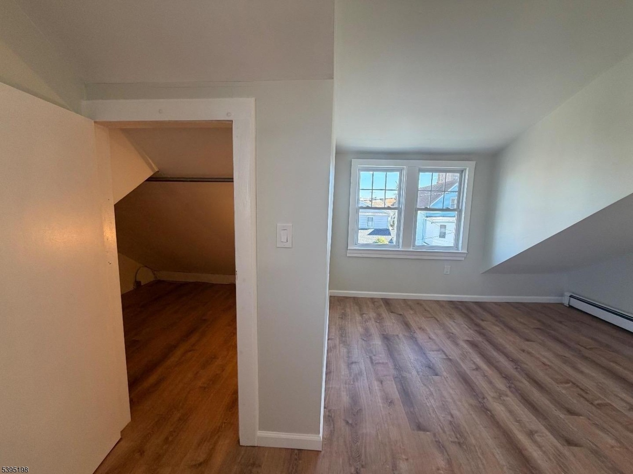
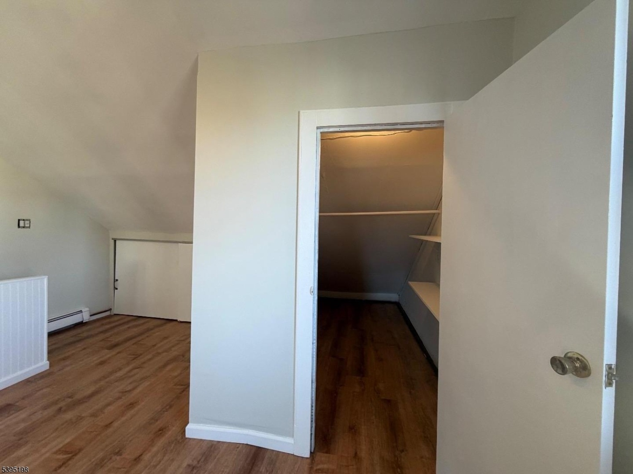
Price: $3,500
GSMLS: 3995956Type: Single Family
Beds: 4
Baths: 2 Full
Garage: No
Basement: No
Year Built: 1930
Pets: No
Available: See Remarks
Description
Discover The Perfect Blend Of Style And Functionality In This Renovated Colonial Home, Designed For Versatile Modern Living. Featuring 4 Spacious Bedrooms, 2 Full Bathrooms, And Soaring High Ceilings, The Open-concept Layout Is Filled With Sunlight And Offers Impressive Closet Space Throughout. The Sleek, Modern Kitchen With Contemporary Finishes Is Ideal For Culinary Creativity, While The Formal Dining Room And Generous Living Area Provide Inviting Spaces For Entertaining Or Relaxing. Enjoy Private Driveway Parking And Take Advantage Of Close Proximity To Local Parks, Top-rated Schools, Convenient Transportation, Worship Centers, And Favorite Neighborhood Restaurants. Move-in Ready And Meticulously Upgraded, This Turn-key Residence Delivers Outstanding Value And Convenience In A Desirable Location....schedule Your Viewing Today!
Rental Info
Lease Terms:
1 Year
Required:
1MthScty,CredtRpt,IncmVrfy,TenAppl
Tenant Pays:
Electric, Gas, Heat, Hot Water
Rent Includes:
Sewer, Taxes, Water
Tenant Use Of:
See Remarks
Furnishings:
Unfurnished
Age Restricted:
No
Handicap:
No
General Info
Square Foot:
n/a
Renovated:
2022
Rooms:
9
Room Features:
Full Bath, Separate Dining Area, Walk-In Closet
Interior:
Carbon Monoxide Detector, Fire Extinguisher, High Ceilings, Smoke Detector, Walk-In Closet
Appliances:
Carbon Monoxide Detector, Fixtures, Range/Oven-Gas, Smoke Detector
Basement:
No - Unfinished
Fireplaces:
No
Flooring:
Laminate
Exterior:
Deck, Metal Fence
Amenities:
n/a
Room Levels
Basement:
n/a
Ground:
n/a
Level 1:
Bath(s) Other, Dining Room, Kitchen, Living Room, Sunroom
Level 2:
3 Bedrooms, Bath(s) Other
Level 3:
1 Bedroom
Room Sizes
Kitchen:
First
Dining Room:
First
Living Room:
First
Family Room:
n/a
Bedroom 1:
Second
Bedroom 2:
Second
Bedroom 3:
Second
Parking
Garage:
No
Description:
None
Parking:
1
Lot Features
Acres:
0.07
Dimensions:
50X57
Lot Description:
Irregular Lot
Road Description:
City/Town Street
Zoning:
n/a
Utilities
Heating System:
Baseboard - Hotwater
Heating Source:
Gas-Natural
Cooling:
Ceiling Fan, Window A/C(s)
Water Heater:
Gas
Utilities:
All Underground
Water:
Public Water
Sewer:
Public Available
Services:
n/a
School Information
Elementary:
NUMBER 26
Middle:
R. CLEMENT
High School:
ROSA PARKS
Community Information
County:
Passaic
Town:
Paterson City
Neighborhood:
n/a
Location:
Residential Area
Listing Information
MLS ID:
3995956
List Date:
11-03-2025
Days On Market:
2
Listing Broker:
UNITED REAL ESTATE
Listing Agent:












Request More Information
Shawn and Diane Fox
RE/MAX American Dream
3108 Route 10 West
Denville, NJ 07834
Call: (973) 277-7853
Web: EdenLaneLiving.com

