15 Beech Dr
Morris Plains Boro, NJ 07950
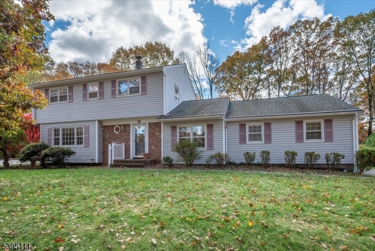
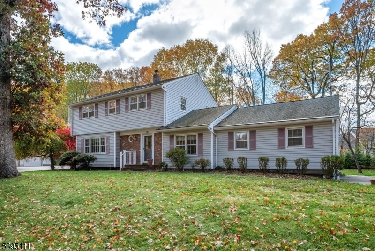
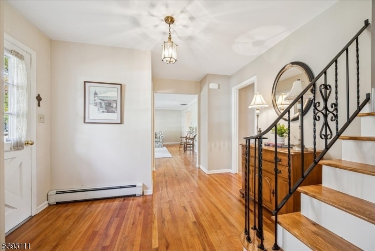
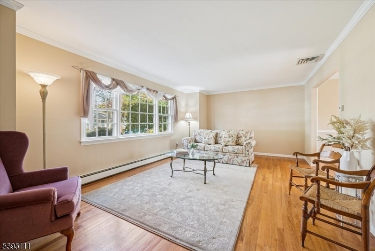
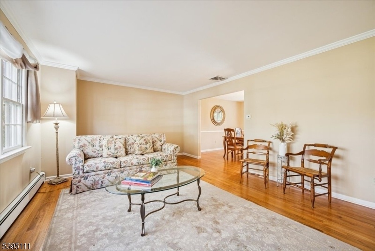
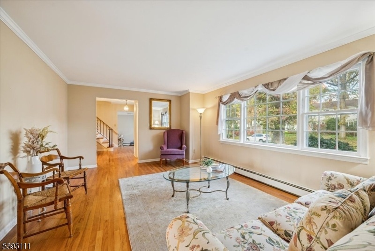
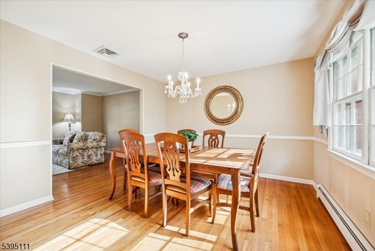
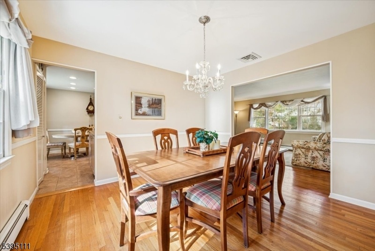
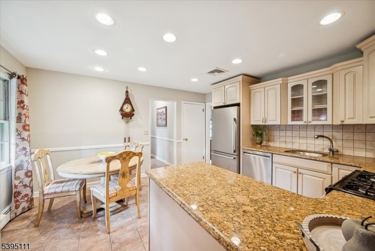
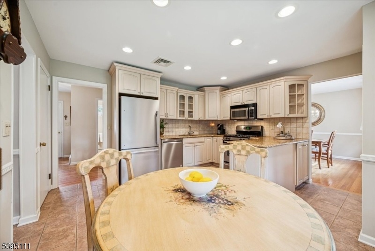
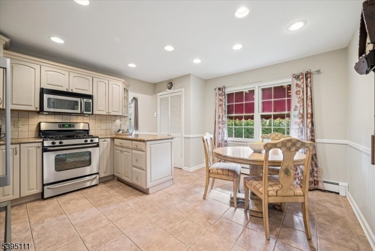
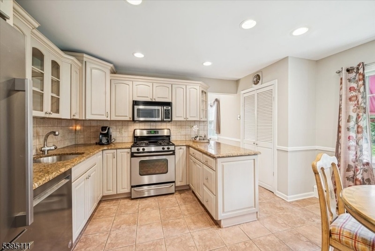
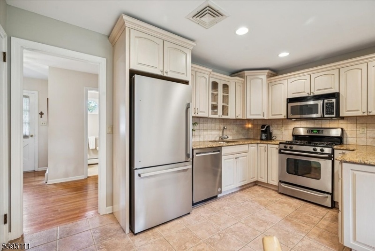
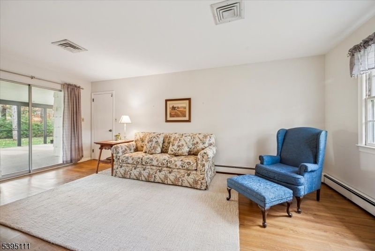
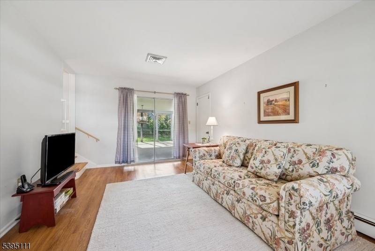
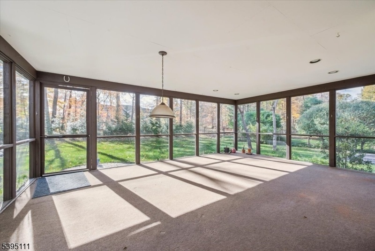
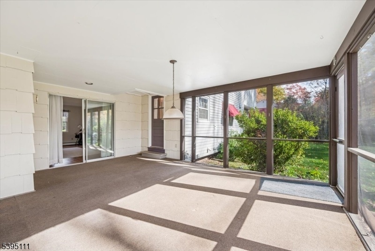
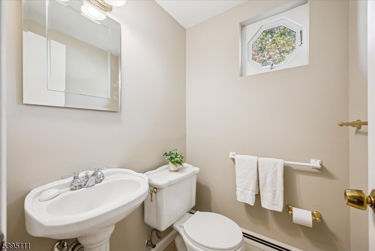
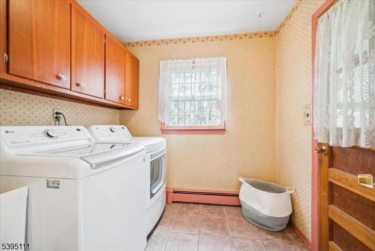
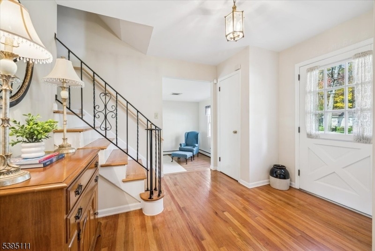
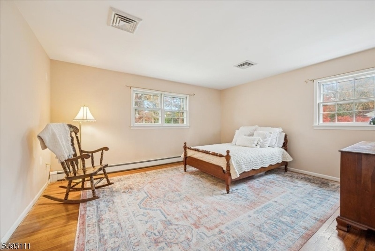
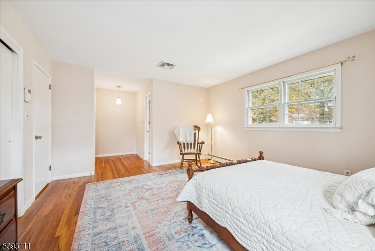
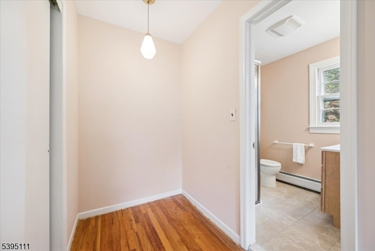
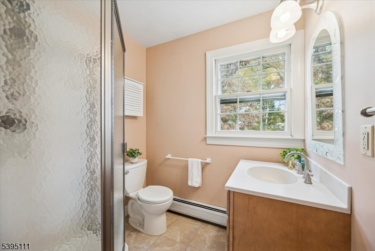
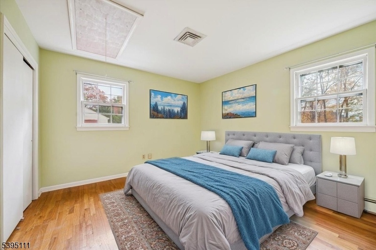
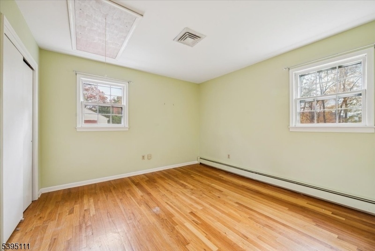
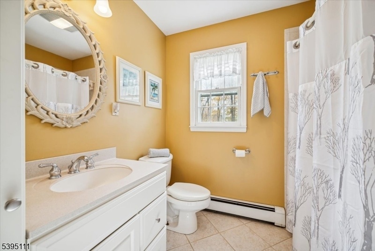
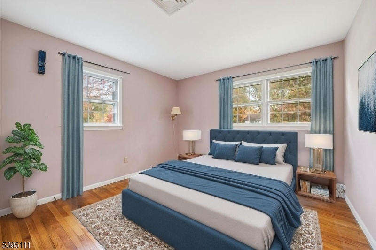
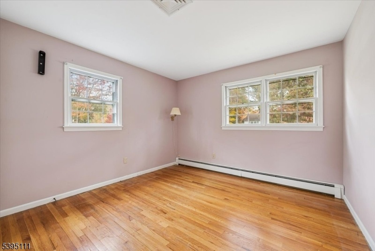
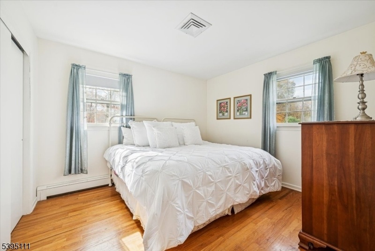
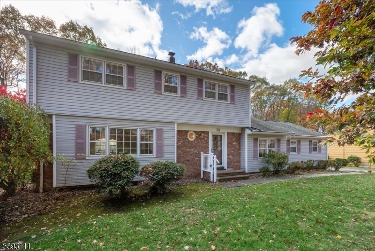
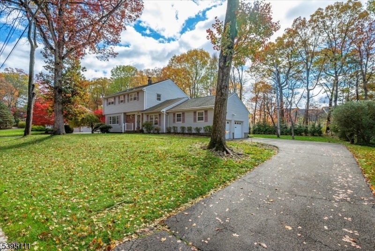
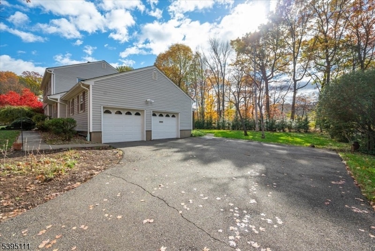
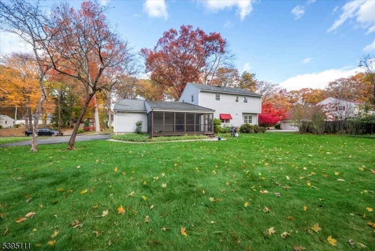
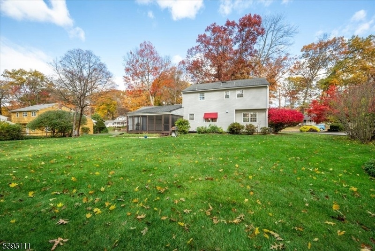
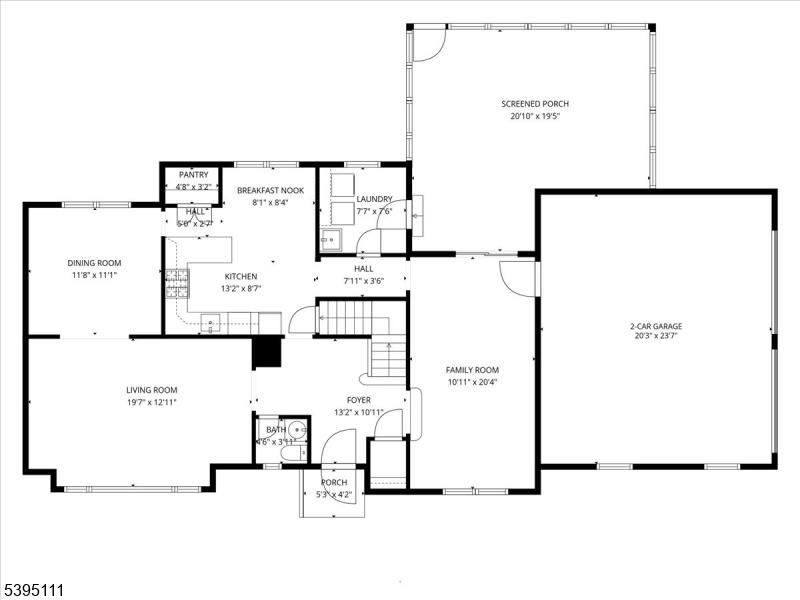
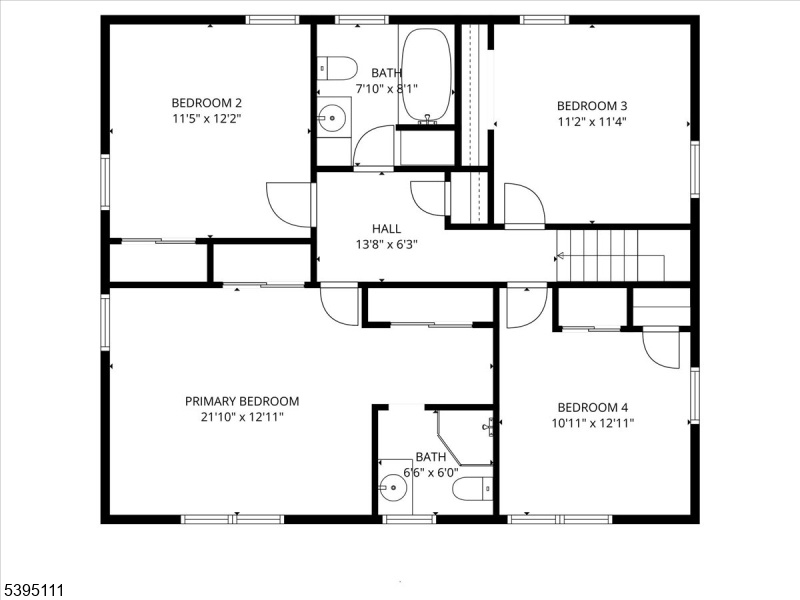
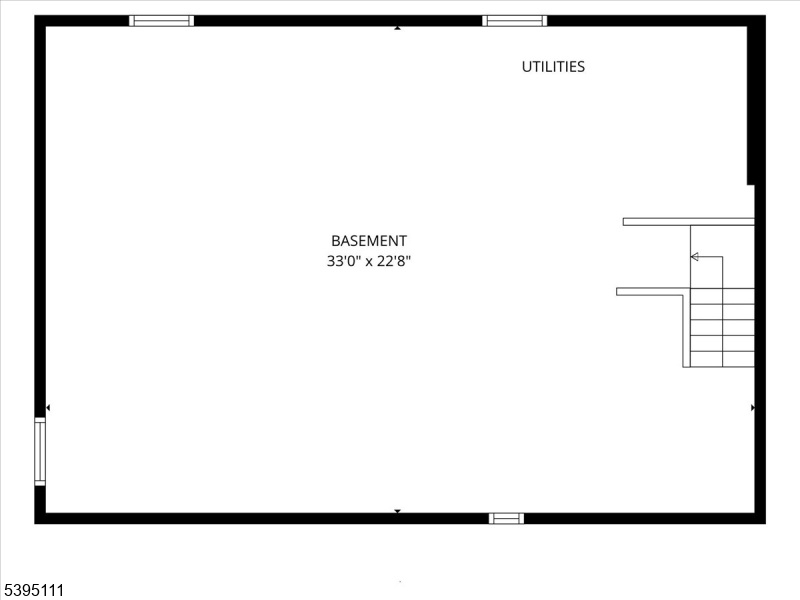
Price: $825,000
GSMLS: 3996034Type: Single Family
Style: Colonial
Beds: 4
Baths: 2 Full & 1 Half
Garage: 2-Car
Year Built: 1966
Acres: 0.42
Property Tax: $11,806
Description
Charming Colonial In An Idyllic Morris Plains Setting! Nestled On A Tranquil, Tree-lined .42-acre Lot, This Inviting Colonial Blends Timeless Charm With Comfortable Living. Sun-filled Interiors Showcase Hardwood Floors, Crown Molding, And An Easy Flow Ideal For Everyday Living And Entertaining. The Welcoming Foyer Opens To A Bright Living Room And A Formal Dining Room With Elegant Chair Rail Detailing. The Eat-in Kitchen Is Both Functional And Stylish, Featuring Creamy Custom Cabinetry, Granite Countertops, Tile Backsplash, Stainless Steel Appliances, A Pantry, And A Cozy Breakfast Nook. The Adjoining Family Room Leads To A Spacious Enclosed Porch, Perfect For Relaxing, Hosting Gatherings, Or Enjoying Serene Views Of The Private Backyard Surrounded By Mature Trees. A Convenient Laundry Room And Access To The Two-car Attached Garage Complete The First Level. Upstairs, The Generous Primary Suite Includes A Private Bath, Joined By Three Additional Bedrooms And A Full Hall Bath. This Beautiful Home Offers A Peaceful Suburban Lifestyle Just Minutes From Vibrant Downtown Morristown, Schools, Parks, Shopping, Dining, And Nj Transit Direct Train To Nyc, With Easy Access To Routes 202, 80, And 287. Experience The Warmth And Community Spirit Of Morris Plains, One Of Morris County's Most Sought-after Towns!
Rooms Sizes
Kitchen:
13x9 First
Dining Room:
12x11 First
Living Room:
20x13 First
Family Room:
11x20 First
Den:
n/a
Bedroom 1:
22x13 Second
Bedroom 2:
12x12 Second
Bedroom 3:
11x11 Second
Bedroom 4:
11x13 Second
Room Levels
Basement:
Utility Room
Ground:
n/a
Level 1:
Breakfst,DiningRm,FamilyRm,Foyer,GarEnter,Kitchen,Laundry,LivingRm,Pantry,PowderRm,Screened
Level 2:
4 Or More Bedrooms, Bath Main, Bath(s) Other
Level 3:
n/a
Level Other:
n/a
Room Features
Kitchen:
Eat-In Kitchen, Pantry, Separate Dining Area
Dining Room:
Formal Dining Room
Master Bedroom:
Full Bath
Bath:
Stall Shower
Interior Features
Square Foot:
n/a
Year Renovated:
n/a
Basement:
Yes - Full, Unfinished
Full Baths:
2
Half Baths:
1
Appliances:
Carbon Monoxide Detector, Dishwasher, Dryer, Microwave Oven, Range/Oven-Gas, Refrigerator, Washer
Flooring:
Wood
Fireplaces:
No
Fireplace:
n/a
Interior:
CODetect,SmokeDet,StallShw,StallTub
Exterior Features
Garage Space:
2-Car
Garage:
Attached,InEntrnc
Driveway:
1 Car Width, 2 Car Width
Roof:
Asphalt Shingle
Exterior:
Vinyl Siding
Swimming Pool:
n/a
Pool:
n/a
Utilities
Heating System:
Baseboard - Hotwater, Multi-Zone
Heating Source:
Gas-Natural
Cooling:
1 Unit, Central Air
Water Heater:
Gas
Water:
Public Water
Sewer:
Public Sewer
Services:
n/a
Lot Features
Acres:
0.42
Lot Dimensions:
n/a
Lot Features:
Level Lot
School Information
Elementary:
Mountain Way School (K-2)
Middle:
Borough School (3-8)
High School:
Morristown High School (9-12)
Community Information
County:
Morris
Town:
Morris Plains Boro
Neighborhood:
n/a
Application Fee:
n/a
Association Fee:
n/a
Fee Includes:
n/a
Amenities:
n/a
Pets:
n/a
Financial Considerations
List Price:
$825,000
Tax Amount:
$11,806
Land Assessment:
$271,900
Build. Assessment:
$203,800
Total Assessment:
$475,700
Tax Rate:
2.48
Tax Year:
2024
Ownership Type:
Fee Simple
Listing Information
MLS ID:
3996034
List Date:
11-04-2025
Days On Market:
0
Listing Broker:
KELLER WILLIAMS METROPOLITAN
Listing Agent:






































Request More Information
Shawn and Diane Fox
RE/MAX American Dream
3108 Route 10 West
Denville, NJ 07834
Call: (973) 277-7853
Web: EdenLaneLiving.com




