510 Anthony Ct
Lyndhurst Twp, NJ 07071
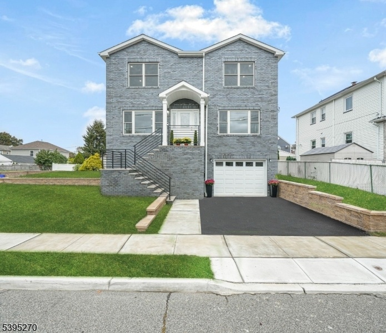
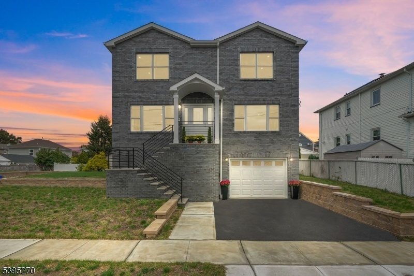
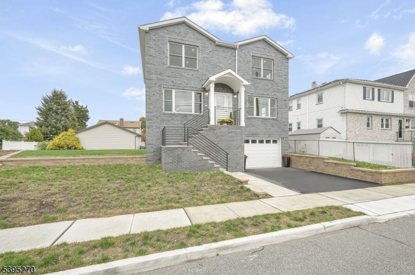
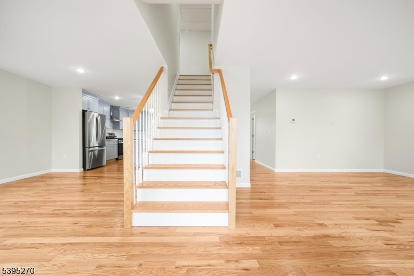
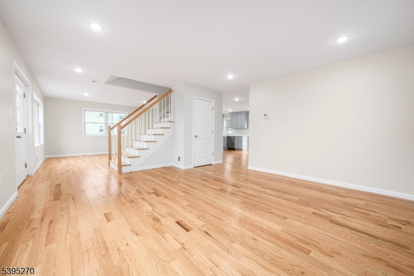
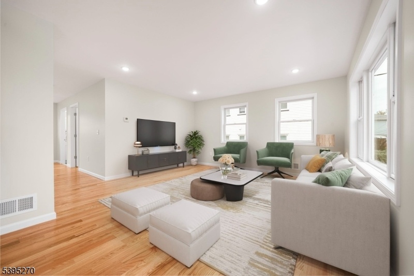
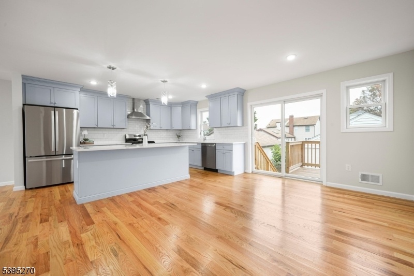
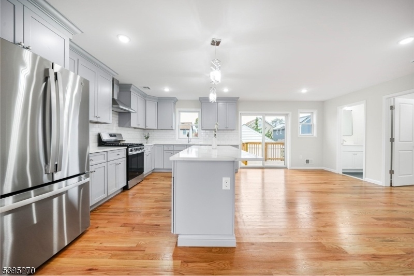
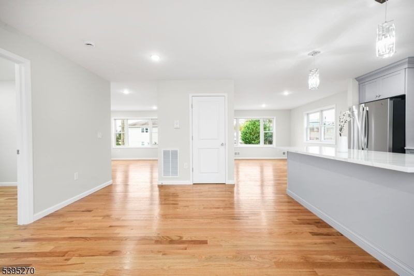
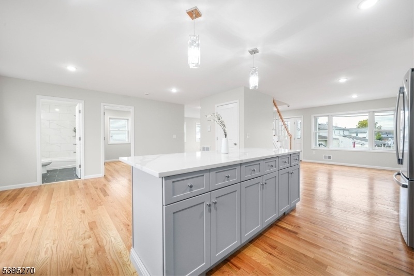
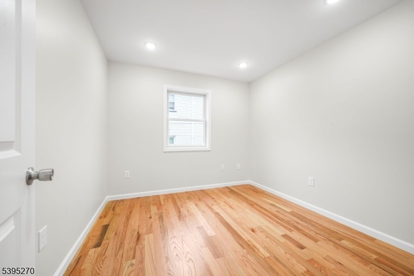
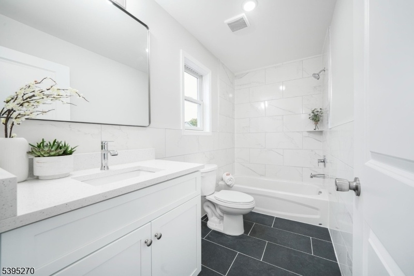
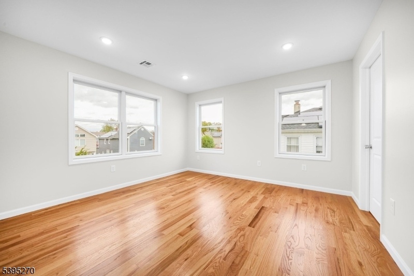
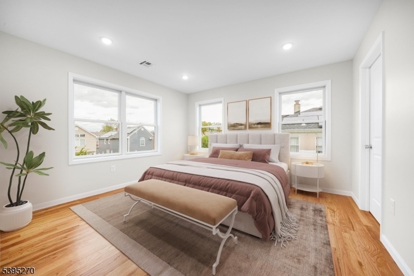
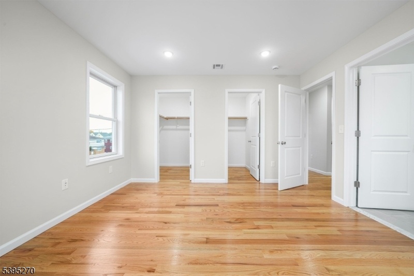
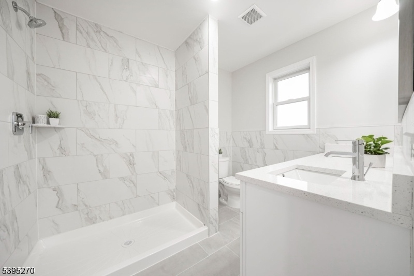
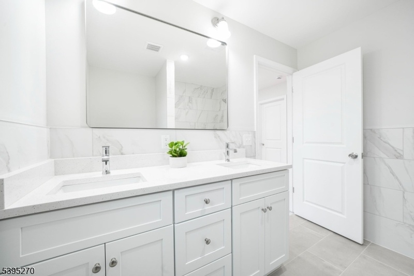
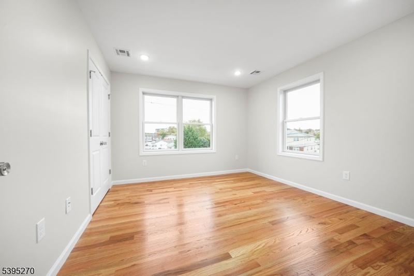
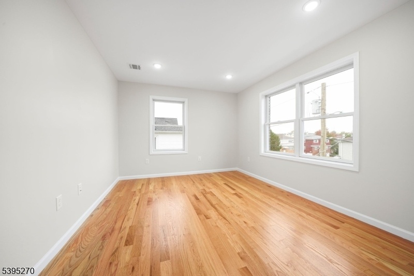
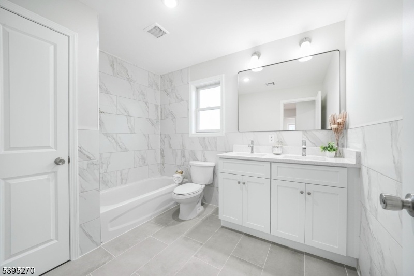
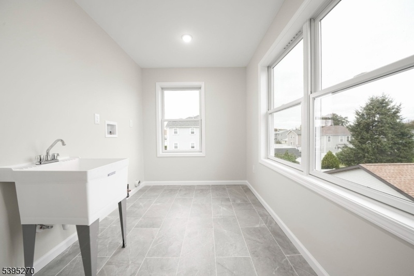
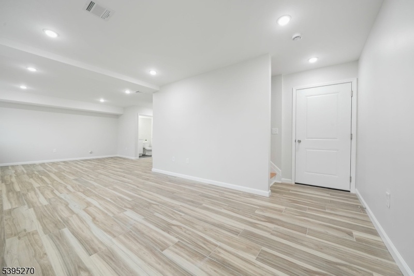
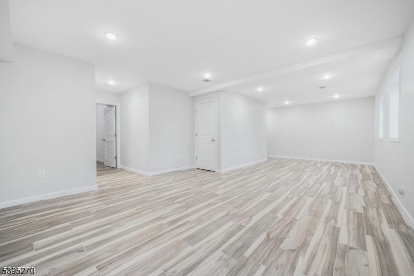
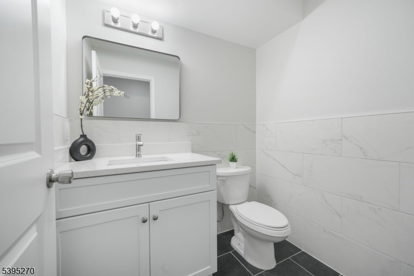
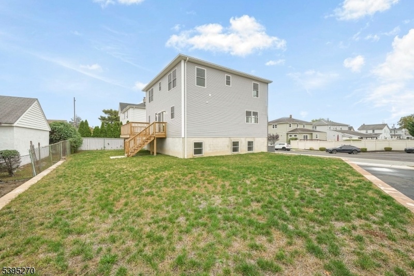
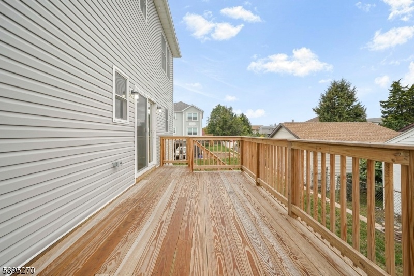
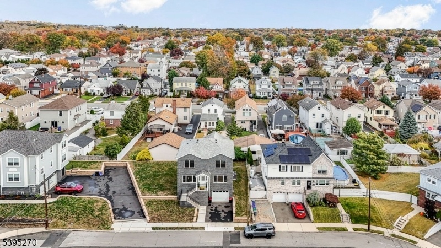
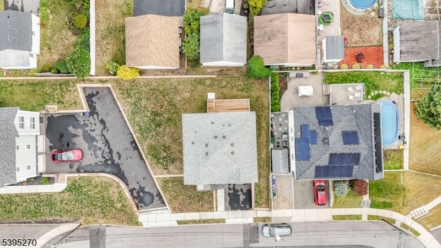
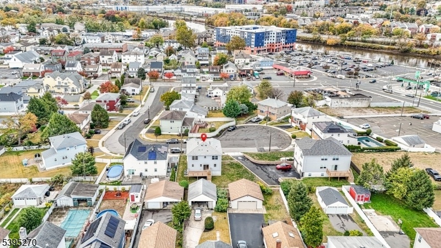
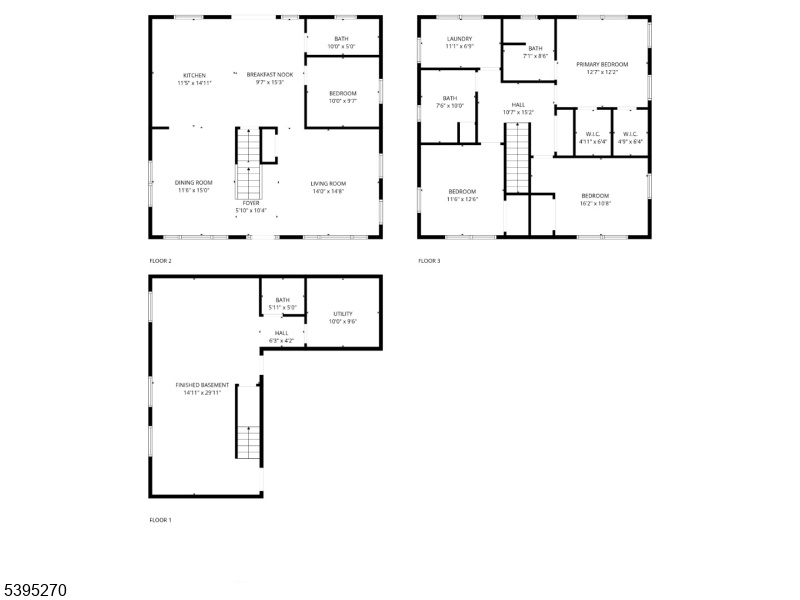
Price: $899,999
GSMLS: 3996058Type: Single Family
Style: Colonial
Beds: 4
Baths: 3 Full & 1 Half
Garage: 1-Car
Year Built: 2024
Acres: 0.13
Property Tax: $6,877
Description
A Stunning New Construction Home, Thoughtfully Designed And Built From The Ground Up, Perfectly Situated On A Quiet Cul-de-sac In Desirable Bergen County! Step Inside And Discover Natural Light Fills The Open Concept Living Spaces From The Andersen Windows, Highlighting The Gleaming Red Oak Hardwood Floors Throughout. The Designer Kitchen Offers Quartz Countertops, A Large Island And Ge Stainless Steel Appliances. Upstairs, The Luxurious Primary Suite Boasts Dual Walk-in Closets And A Private Bath With A Double Vanity. The 2nd Floor Also Features Two Additional Bedrooms, A Full Bathroom With Elegant Porcelain Tile Floors, A Convenient Laundry Room, And Extra Storage. The Fully Finished Basement Adds Valuable Living Space, Ideal For A Home Office, Gym, Or Recreation Room. Additional Features Include A One-car Attached Garage, Brick Exterior, And A Wood Deck Overlooking The Back And Side Yard, Perfect For Outdoor Enjoyment. Conveniently Located Within Walking Distance To Schools And Parks, And Just Minutes From Nyc Transportation And Major Highways, This Home Offers The Perfect Combination Of Luxury, Location, And Lifestyle. Be The First Owner To Make This Exceptional New Home Your Very Own!
Rooms Sizes
Kitchen:
First
Dining Room:
First
Living Room:
First
Family Room:
n/a
Den:
n/a
Bedroom 1:
Second
Bedroom 2:
Second
Bedroom 3:
Second
Bedroom 4:
First
Room Levels
Basement:
GarEnter,Leisure,PowderRm,Storage,Utility
Ground:
n/a
Level 1:
1 Bedroom, Bath Main, Dining Room, Foyer, Kitchen, Living Room
Level 2:
3 Bedrooms, Bath Main, Bath(s) Other, Laundry Room
Level 3:
Attic
Level Other:
n/a
Room Features
Kitchen:
Center Island, Eat-In Kitchen
Dining Room:
Dining L
Master Bedroom:
Full Bath, Walk-In Closet
Bath:
Stall Shower
Interior Features
Square Foot:
n/a
Year Renovated:
n/a
Basement:
Yes - Finished, Full
Full Baths:
3
Half Baths:
1
Appliances:
Carbon Monoxide Detector, Kitchen Exhaust Fan, Range/Oven-Gas, Refrigerator
Flooring:
Tile, Wood
Fireplaces:
No
Fireplace:
n/a
Interior:
n/a
Exterior Features
Garage Space:
1-Car
Garage:
Attached,InEntrnc
Driveway:
Blacktop
Roof:
Asphalt Shingle
Exterior:
Brick, Vinyl Siding
Swimming Pool:
No
Pool:
n/a
Utilities
Heating System:
1 Unit, Forced Hot Air
Heating Source:
Gas-Natural
Cooling:
2 Units, Central Air, Multi-Zone Cooling
Water Heater:
Gas
Water:
Public Water
Sewer:
Public Sewer
Services:
n/a
Lot Features
Acres:
0.13
Lot Dimensions:
n/a
Lot Features:
Cul-De-Sac
School Information
Elementary:
ROOSEVELT
Middle:
LYNDHURST
High School:
LYNDHURST
Community Information
County:
Bergen
Town:
Lyndhurst Twp.
Neighborhood:
n/a
Application Fee:
n/a
Association Fee:
n/a
Fee Includes:
n/a
Amenities:
n/a
Pets:
n/a
Financial Considerations
List Price:
$899,999
Tax Amount:
$6,877
Land Assessment:
$333,700
Build. Assessment:
$512,700
Total Assessment:
$846,400
Tax Rate:
2.09
Tax Year:
2024
Ownership Type:
Fee Simple
Listing Information
MLS ID:
3996058
List Date:
11-04-2025
Days On Market:
0
Listing Broker:
CENTURY 21 THE CROSSING
Listing Agent:






























Request More Information
Shawn and Diane Fox
RE/MAX American Dream
3108 Route 10 West
Denville, NJ 07834
Call: (973) 277-7853
Web: EdenLaneLiving.com

