2 Unami Ln
Scotch Plains Twp, NJ 07076
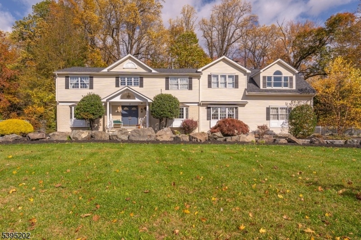
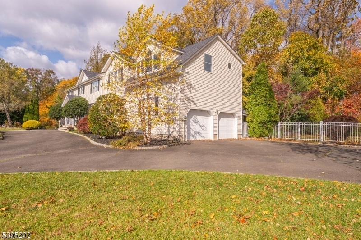
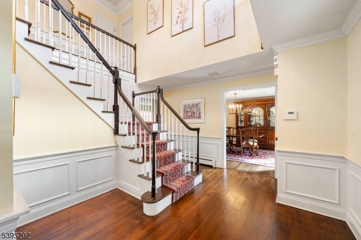
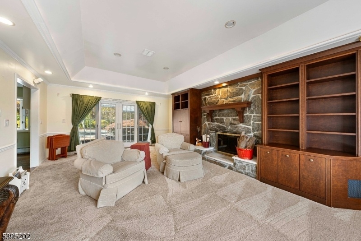
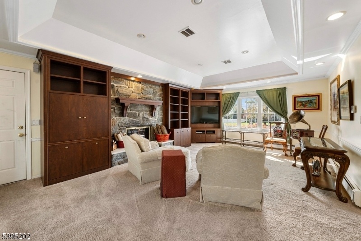
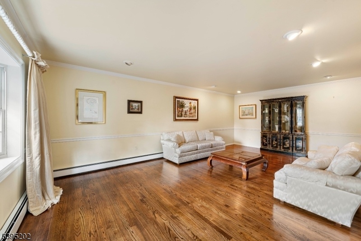
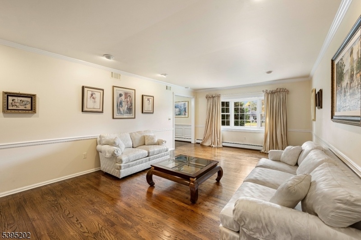
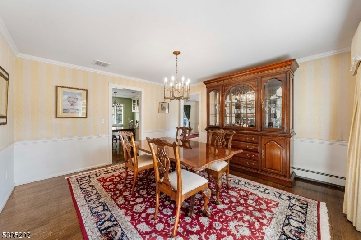
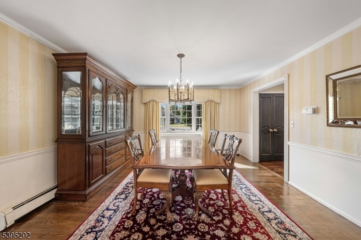
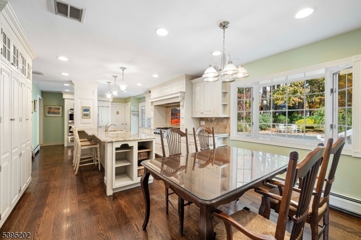
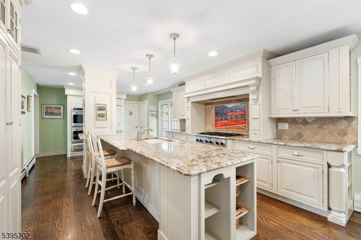
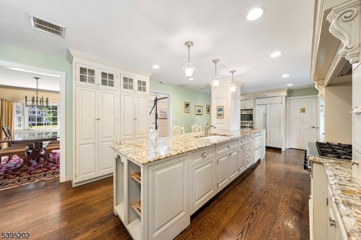
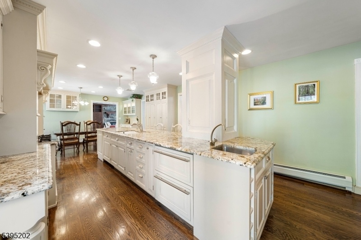
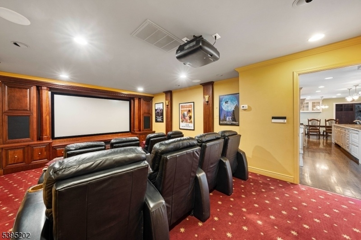
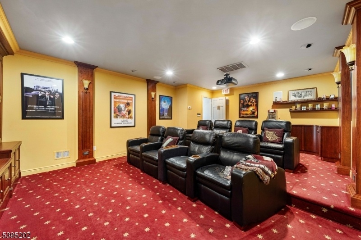
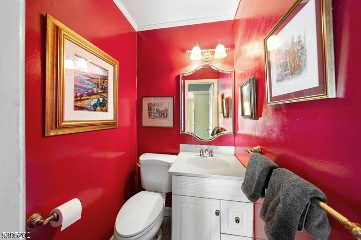
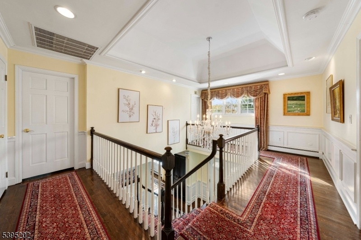
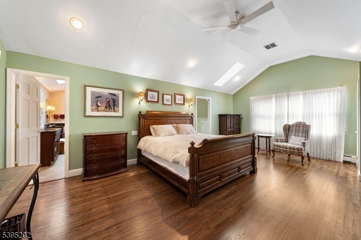
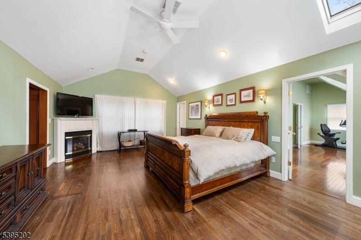
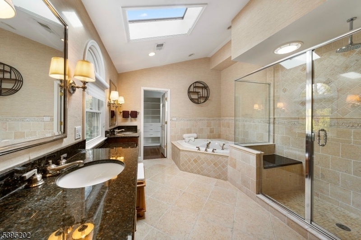
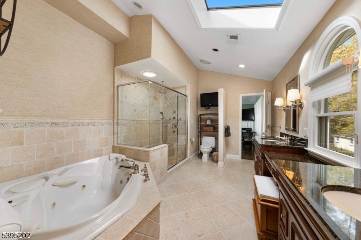
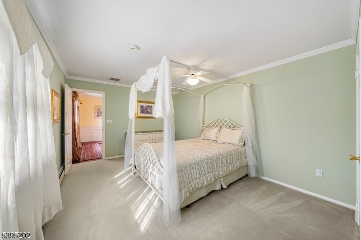
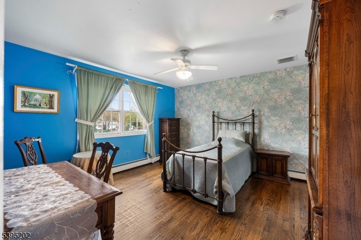
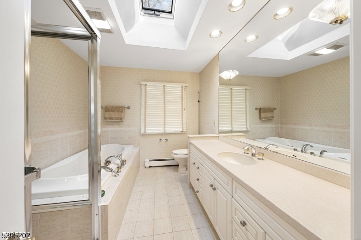
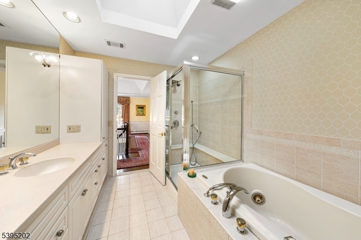
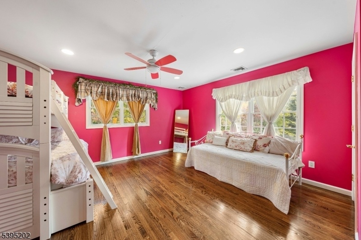
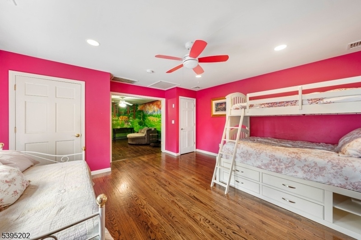
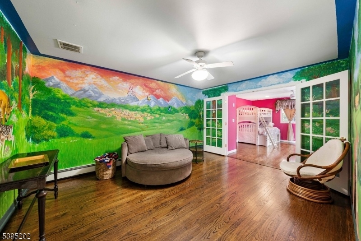
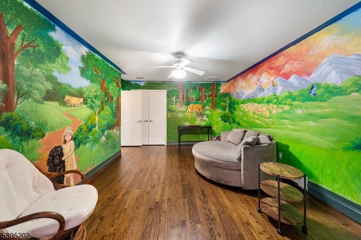
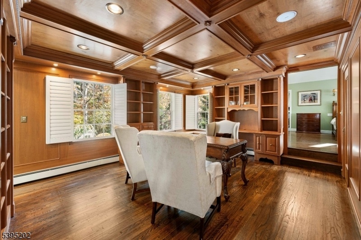
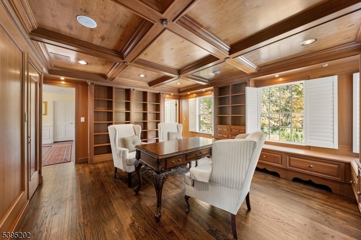
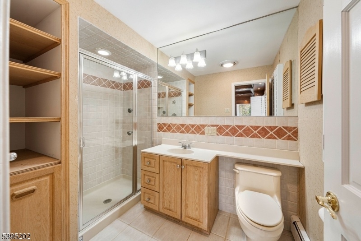
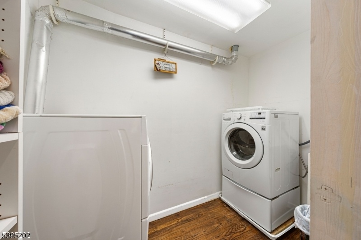
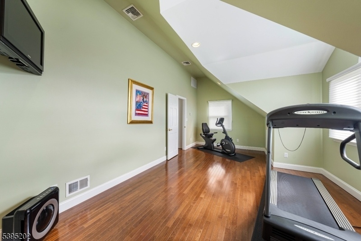
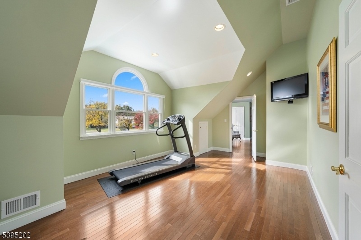
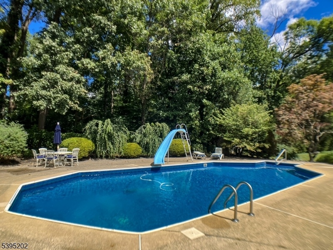
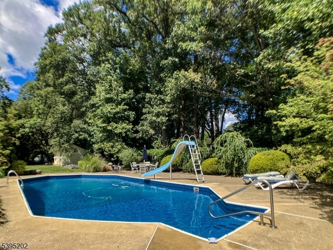
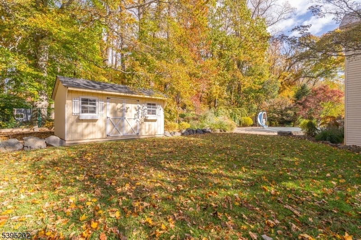
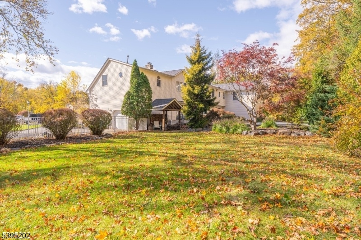
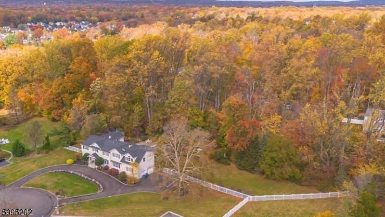
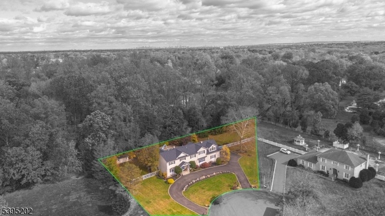
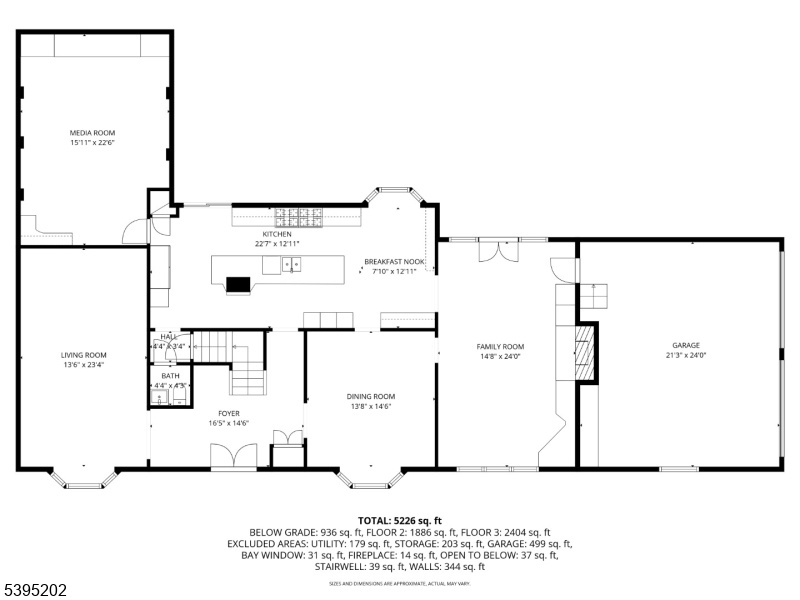
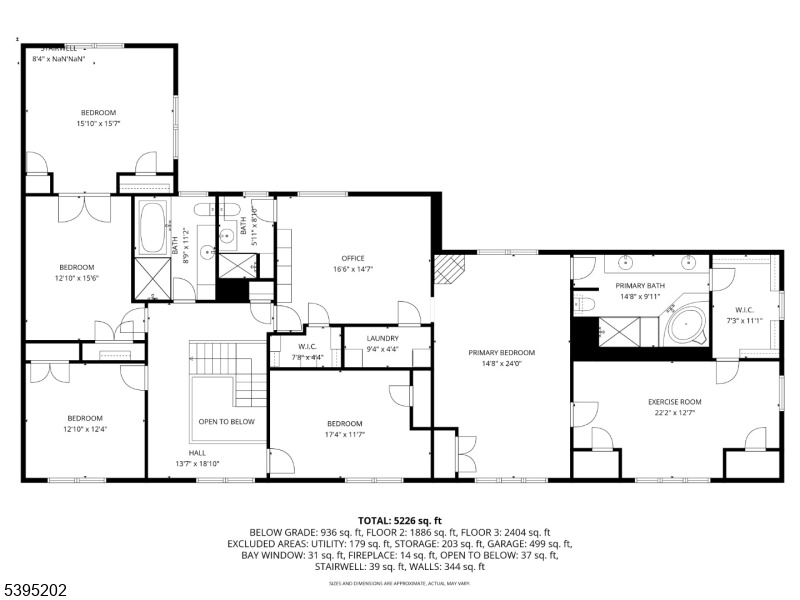
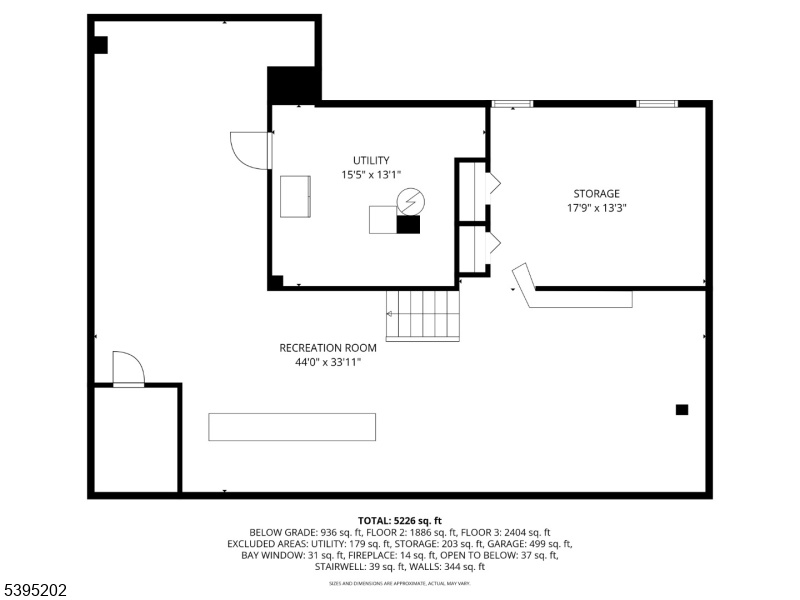
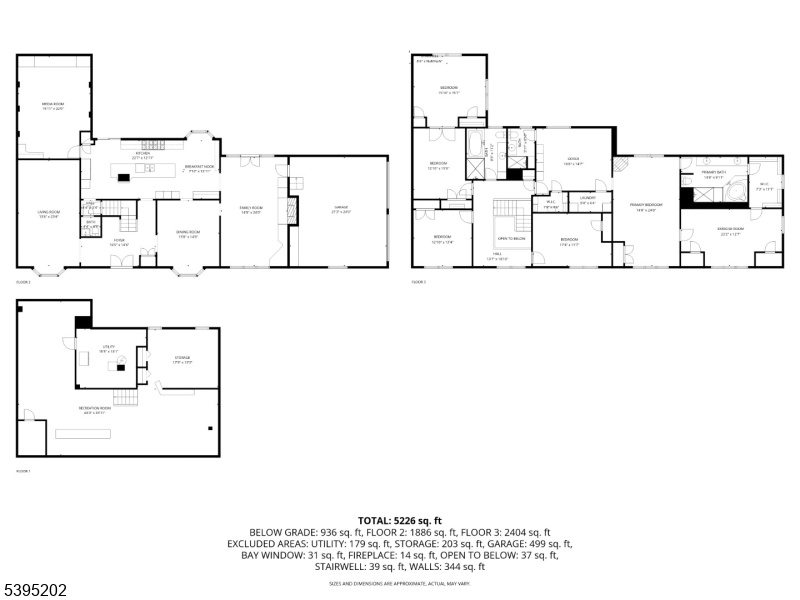
Price: $1,399,000
GSMLS: 3996060Type: Single Family
Style: Colonial
Beds: 6
Baths: 3 Full & 1 Half
Garage: 2-Car
Year Built: 1971
Acres: 0.93
Property Tax: $33,256
Description
This Home On A Picturesque Street W/ Nearly 1 Acre Property That Is Close To Ponderosa Park & Pairs Classic Curb Appeal W/ Endless Amenities. A Circular Drive Welcomes You Into The Impressive 2 Story Foyer W/ Sun Lit Hall Flanked By A Formal Dining Room & Ample Sized Living Room Both W/ Sunny Bay Windows. The Heart Of The Home Is The 30 Foot Long Chef's Kitchen W/ Large Island, Dining Area, & High End Appliances. Off The Kitchen Is The Custom Solid Wood Impressive Theater That Is Sure To Entertain. The Family Room Has A Wood Burning Stone Fireplace, Elegant Wood Work, & Glass Doors That Open To The Backyard. The Primary Suite Is Your Private Retreat W/ Gas Fireplace, Vaulted Ceiling, 2 Wic, An Office, A Luxury Bathroom W/ Dual Vanities, Jetted Shower, A Whirlpool Tub, & Skylights. Additionally A Richly Wood Paneled Study Is Sure To Catch Your Eye. Secondary Bedrooms Are Sizable W/ Wood Floors & Bright Windows. A Dedicated Laundry & 2 More Full Baths, 1 W/ A Whirlpool Tub Complete The 2nd Floor. The Unfinished Basement Boasts A Wide Open Canvas Primed For Refinishing W/ A French Drain & Sump Pumps. Other New Major Renovations Include A New Roof, 2 Hvacs, & Extensive Electrical Revamping. This Culdasac Home Has Peace Of Mind In This Forest Like Setting. The Fun Inspiring Pool W/ Slide, Fenced In Athletic Sized Yard, Sprinkler System, & 2-car Garage Completes This 1 Of A Kind Property. Location Is Close To Everything Yet Surrounded By Open Land That Feels Private & Tucked Away.
Rooms Sizes
Kitchen:
First
Dining Room:
First
Living Room:
First
Family Room:
First
Den:
n/a
Bedroom 1:
Second
Bedroom 2:
Second
Bedroom 3:
Second
Bedroom 4:
Second
Room Levels
Basement:
Rec Room, Storage Room, Utility Room
Ground:
n/a
Level 1:
Bath Main, Dining Room, Family Room, Foyer, Kitchen, Living Room, Media Room
Level 2:
4 Or More Bedrooms, Bath(s) Other, Exercise Room, Laundry Room, Office
Level 3:
n/a
Level Other:
n/a
Room Features
Kitchen:
Breakfast Bar, Center Island, Separate Dining Area
Dining Room:
n/a
Master Bedroom:
Full Bath, Walk-In Closet
Bath:
n/a
Interior Features
Square Foot:
4,487
Year Renovated:
n/a
Basement:
Yes - Unfinished
Full Baths:
3
Half Baths:
1
Appliances:
Dishwasher, Disposal, Range/Oven-Gas, Refrigerator
Flooring:
Carpeting, Wood
Fireplaces:
2
Fireplace:
Bedroom 1, Living Room
Interior:
n/a
Exterior Features
Garage Space:
2-Car
Garage:
Attached Garage
Driveway:
Additional Parking, Circular
Roof:
Asphalt Shingle
Exterior:
Brick, Wood
Swimming Pool:
Yes
Pool:
In-Ground Pool
Utilities
Heating System:
Cent Register Heat, Multi-Zone, Radiant - Hot Water
Heating Source:
Gas-Natural
Cooling:
Central Air, Multi-Zone Cooling
Water Heater:
n/a
Water:
Public Water
Sewer:
Public Sewer
Services:
n/a
Lot Features
Acres:
0.93
Lot Dimensions:
n/a
Lot Features:
Cul-De-Sac
School Information
Elementary:
n/a
Middle:
n/a
High School:
n/a
Community Information
County:
Union
Town:
Scotch Plains Twp.
Neighborhood:
n/a
Application Fee:
n/a
Association Fee:
n/a
Fee Includes:
n/a
Amenities:
n/a
Pets:
n/a
Financial Considerations
List Price:
$1,399,000
Tax Amount:
$33,256
Land Assessment:
$72,800
Build. Assessment:
$209,800
Total Assessment:
$282,600
Tax Rate:
11.77
Tax Year:
2024
Ownership Type:
Fee Simple
Listing Information
MLS ID:
3996060
List Date:
11-04-2025
Days On Market:
54
Listing Broker:
KELLER WILLIAMS REALTY
Listing Agent:
Michael Martinetti













































Request More Information
Shawn and Diane Fox
RE/MAX American Dream
3108 Route 10 West
Denville, NJ 07834
Call: (973) 277-7853
Web: EdenLaneLiving.com

