127 Myrtle Rd
Warren Twp, NJ 07059
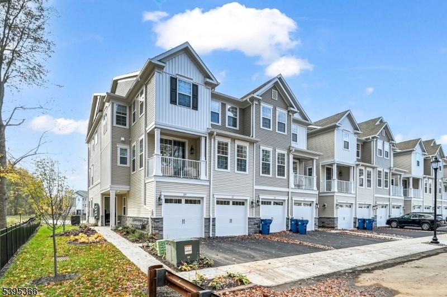
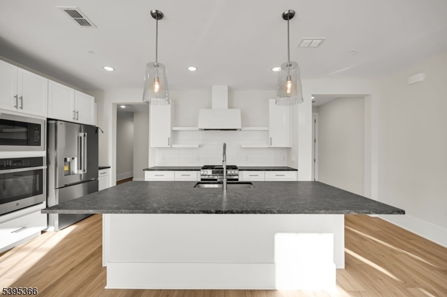
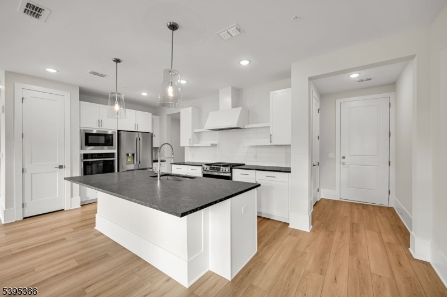
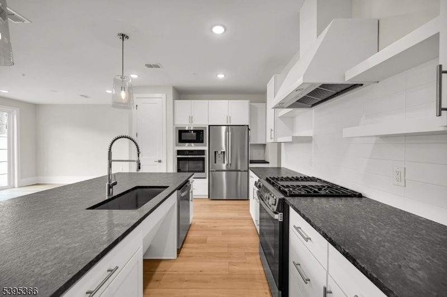
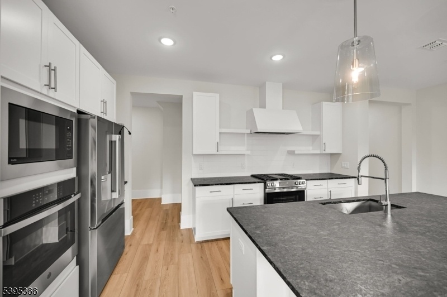
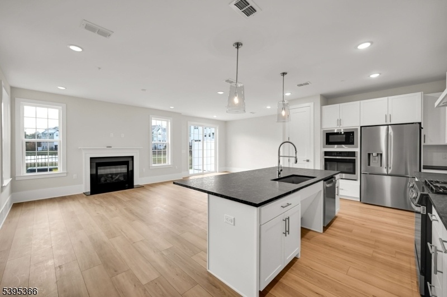
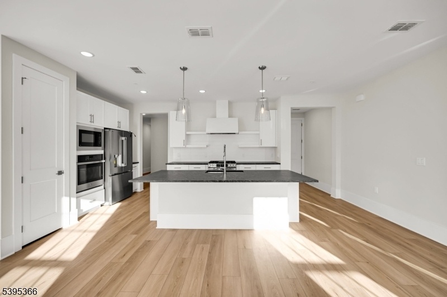
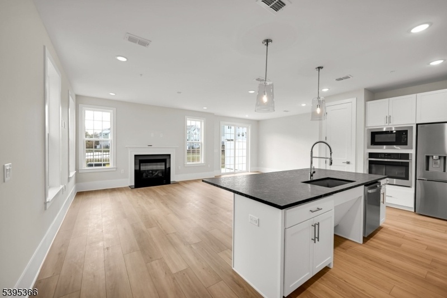
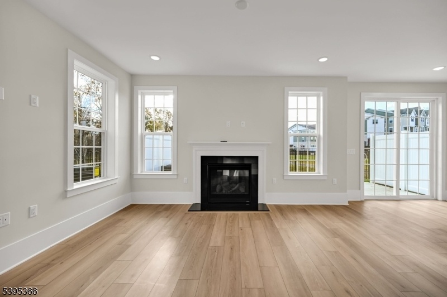
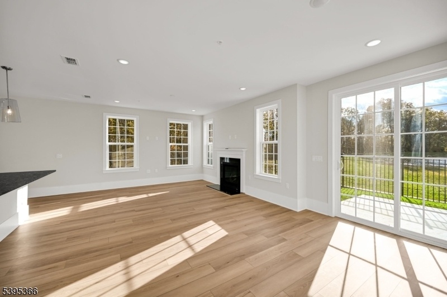
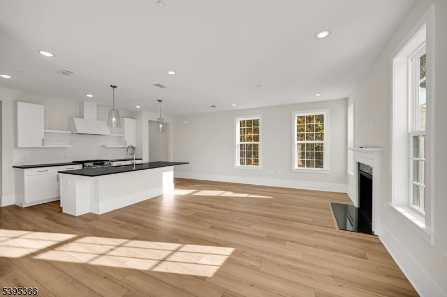
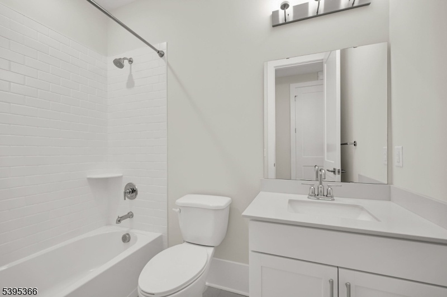
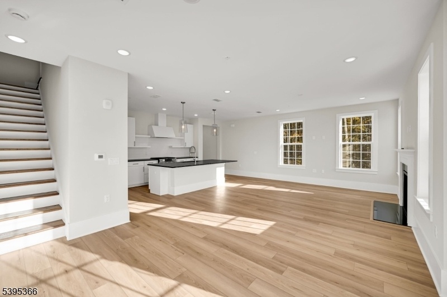
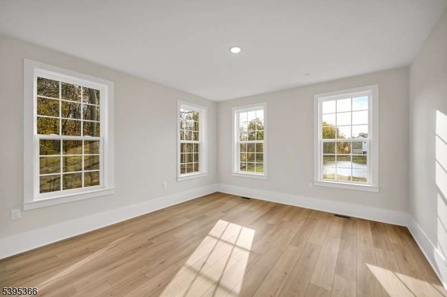
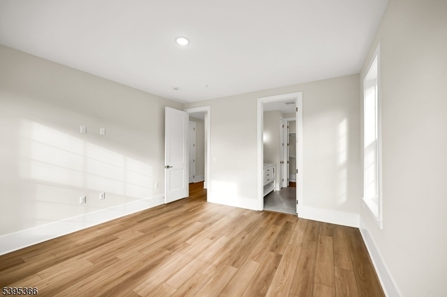
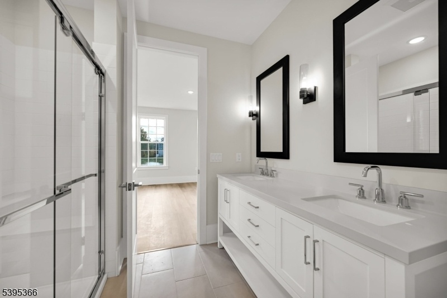
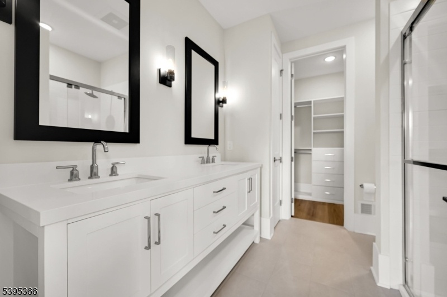
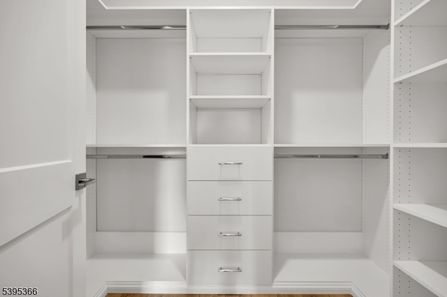
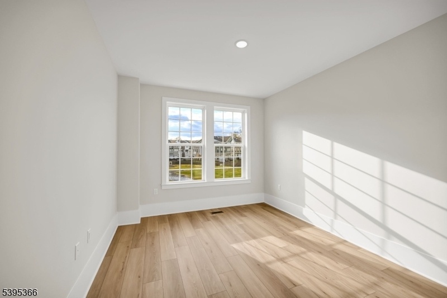
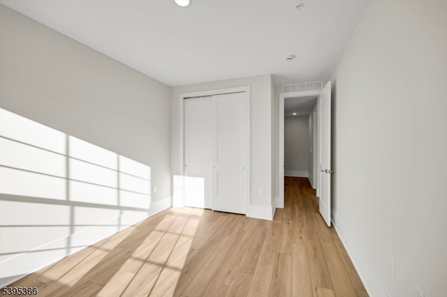
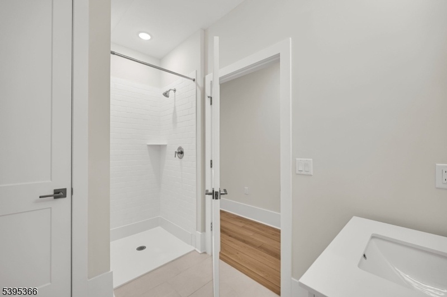
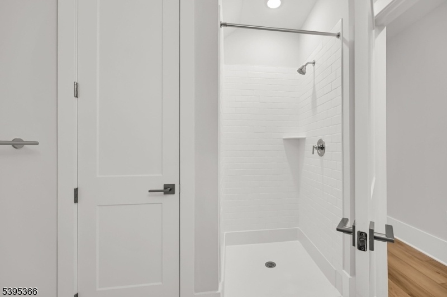
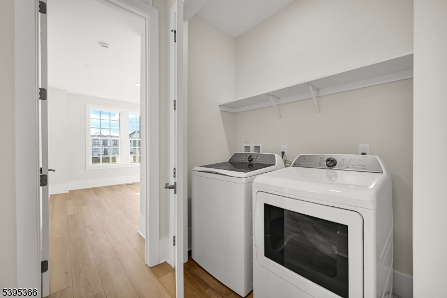
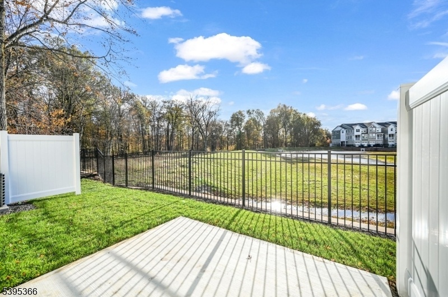
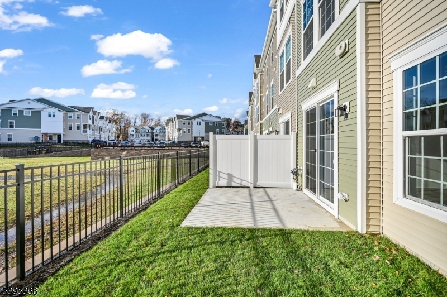
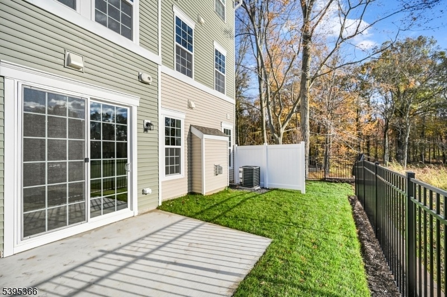
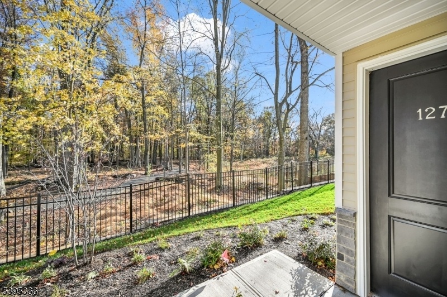
Price: $775,000
GSMLS: 3996127Type: Condo/Townhouse/Co-op
Style: Townhouse-End Unit
Beds: 2
Baths: 3 Full
Garage: 1-Car
Year Built: 2025
Acres: 0.00
Property Tax: $2,757
Description
Wow! This Stunning New Construction 2-bedroom, 3 Full-bath End-unit Townhome, Offering Luxury Living At Its Finest. Every Detail Has Been Thoughtfully Designed With Top-of-the-line Finishes, A Spacious Open Floor Plan, And Bright, Sun-filled Rooms Throughout. Kitchen Boasts Elegant White Cabinetry, Gleaming Stainless Steel Appliances, A Custom Hood Vent, And A Large Center Island With Storage Perfect For Both Entertaining And Everyday Living. The Open-concept Design Flows Seamlessly Into The Living Room, Featuring A Gas Fireplace And Sliders Leading To A Private Patio Overlooking Peaceful Wooded Views, Creating The Ideal Indoor-outdoor Living Experience. Main Level Offers A Convenient Full Bath, Garage Entrance, And Extra Cabinetry For Smart Storage. Upstairs, You'll Find The Luxurious Primary Suite With A Spa-like Bath That Includes A Stall Shower With Bench, Dual Vanity, And A Walk-in Closet With Custom Built-ins. The Second Bedroom And Another Full Bath Complete This Level, Along With The Added Convenience Of Second-floor Laundry Just Steps From The Bedrooms. Set In A Highly Desirable Town Known For Its Charm, Top-rated Schools, And Easy Access To Shopping, Dining, And Major Highways, This Brand-new, Never-lived-in Home Offers The Perfect Blend Of Luxury, Comfort, And Modern Convenience.
Rooms Sizes
Kitchen:
16x11
Dining Room:
13x9 First
Living Room:
15x12 First
Family Room:
n/a
Den:
n/a
Bedroom 1:
14x13 Second
Bedroom 2:
13x10 Second
Bedroom 3:
n/a
Bedroom 4:
n/a
Room Levels
Basement:
n/a
Ground:
n/a
Level 1:
BathOthr,DiningRm,GarEnter,Kitchen,LivingRm,Pantry,Storage,Utility
Level 2:
2 Bedrooms, Bath Main, Bath(s) Other, Laundry Room
Level 3:
n/a
Level Other:
n/a
Room Features
Kitchen:
Center Island
Dining Room:
n/a
Master Bedroom:
Full Bath, Walk-In Closet
Bath:
Stall Shower
Interior Features
Square Foot:
n/a
Year Renovated:
n/a
Basement:
No
Full Baths:
3
Half Baths:
0
Appliances:
Carbon Monoxide Detector, Dishwasher, Dryer, Microwave Oven, Range/Oven-Gas, Refrigerator, Wall Oven(s) - Electric, Washer
Flooring:
Vinyl-Linoleum, Wood
Fireplaces:
1
Fireplace:
Gas Fireplace, Living Room
Interior:
Carbon Monoxide Detector, Fire Alarm Sys, Fire Extinguisher, Smoke Detector, Walk-In Closet
Exterior Features
Garage Space:
1-Car
Garage:
Attached Garage
Driveway:
1 Car Width, Additional Parking
Roof:
Asphalt Shingle
Exterior:
Stone, Vinyl Siding
Swimming Pool:
No
Pool:
n/a
Utilities
Heating System:
1 Unit, Forced Hot Air
Heating Source:
Gas-Natural
Cooling:
1 Unit, Central Air
Water Heater:
Gas
Water:
Public Water
Sewer:
Public Sewer
Services:
n/a
Lot Features
Acres:
0.00
Lot Dimensions:
n/a
Lot Features:
n/a
School Information
Elementary:
n/a
Middle:
n/a
High School:
n/a
Community Information
County:
Somerset
Town:
Warren Twp.
Neighborhood:
Hills at Warren
Application Fee:
n/a
Association Fee:
$380 - Monthly
Fee Includes:
n/a
Amenities:
n/a
Pets:
Yes
Financial Considerations
List Price:
$775,000
Tax Amount:
$2,757
Land Assessment:
$150,000
Build. Assessment:
$0
Total Assessment:
$150,000
Tax Rate:
1.84
Tax Year:
2024
Ownership Type:
Condominium
Listing Information
MLS ID:
3996127
List Date:
11-04-2025
Days On Market:
52
Listing Broker:
COMPASS NEW JERSEY, LLC
Listing Agent:
Samantha Lee Barnett



























Request More Information
Shawn and Diane Fox
RE/MAX American Dream
3108 Route 10 West
Denville, NJ 07834
Call: (973) 277-7853
Web: EdenLaneLiving.com

