74 Harlingen Rd
Montgomery Twp, NJ 08502
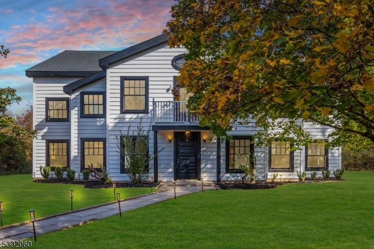
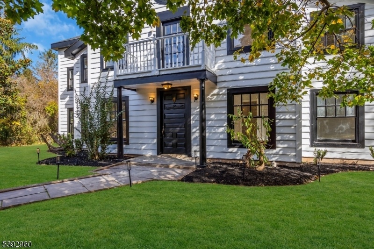
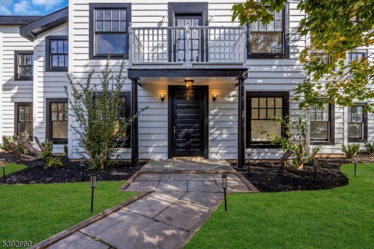


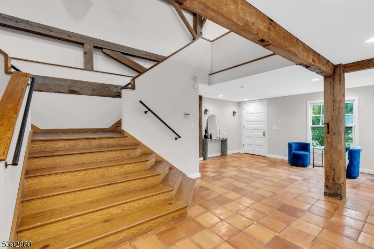
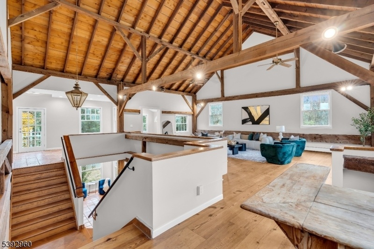
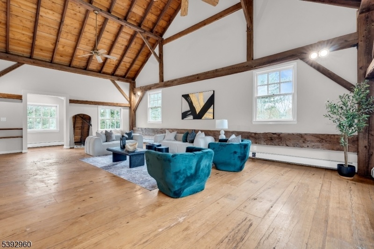
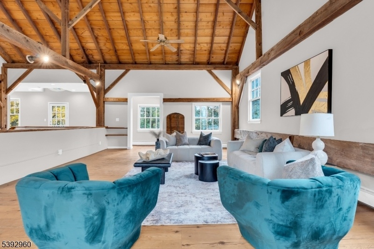
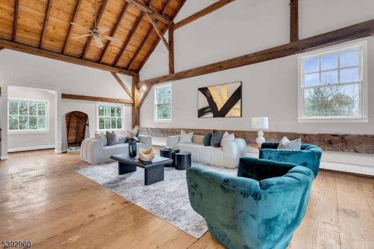
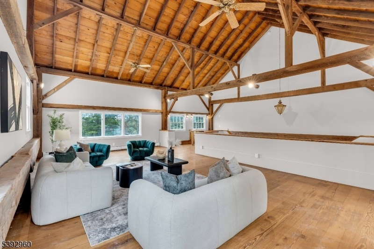
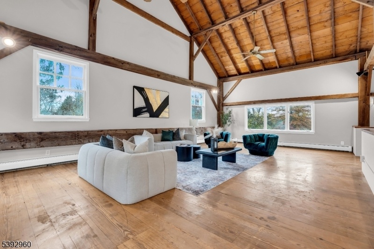

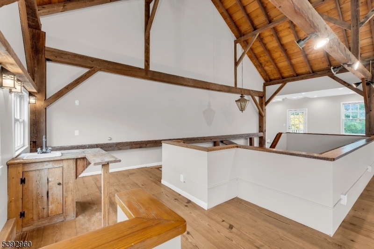
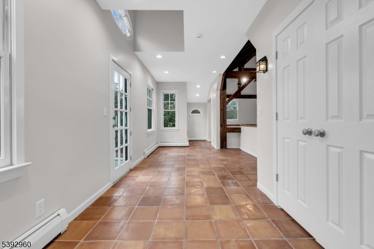

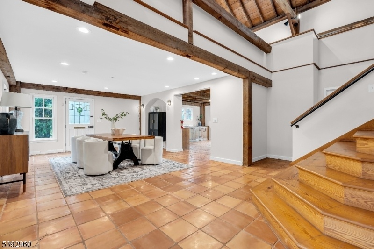
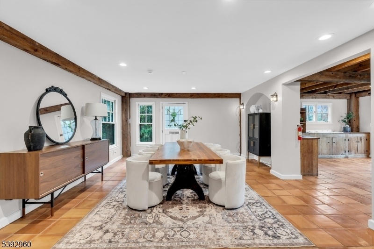
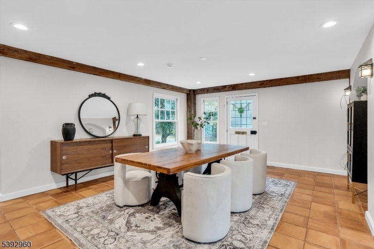


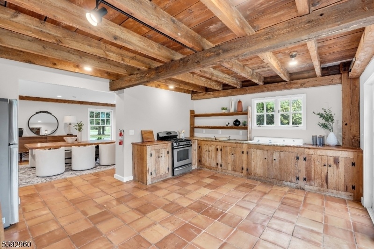

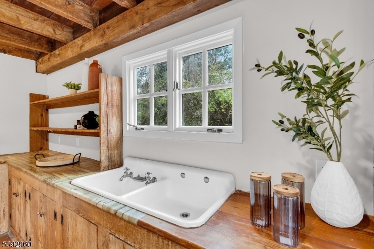
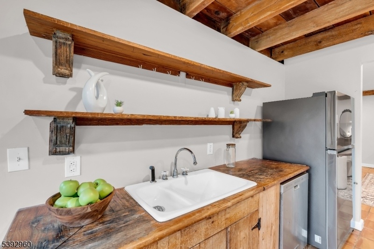
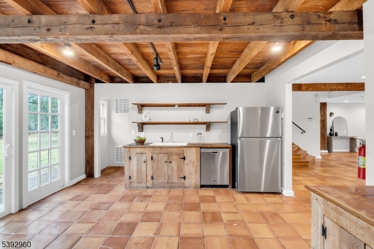

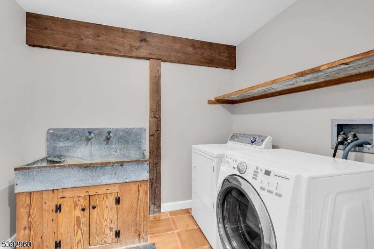
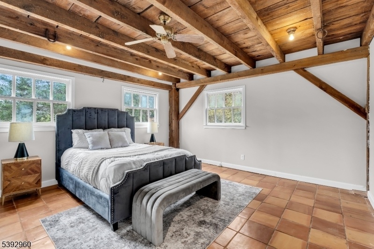
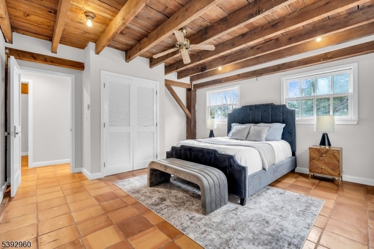

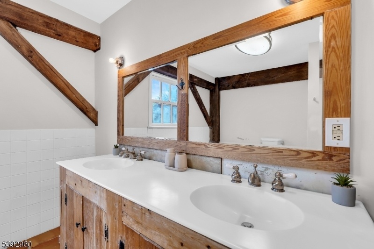
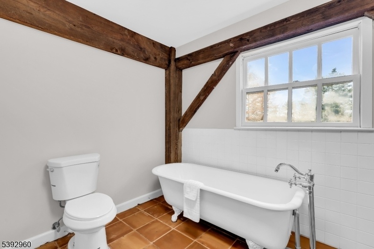

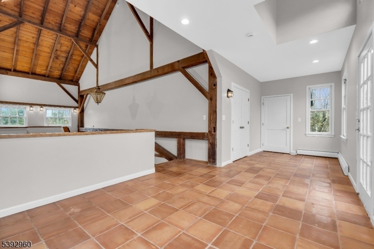
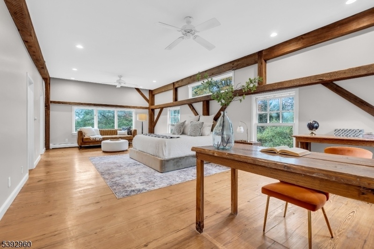
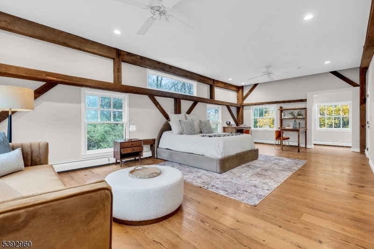
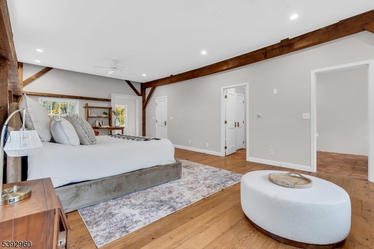

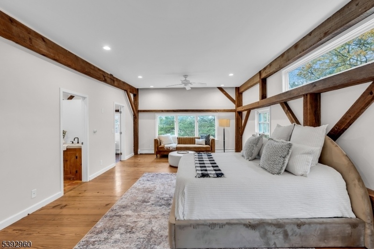
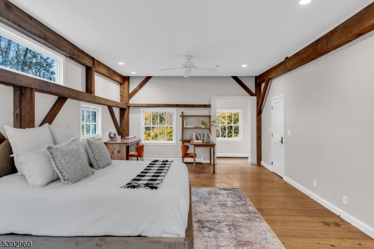
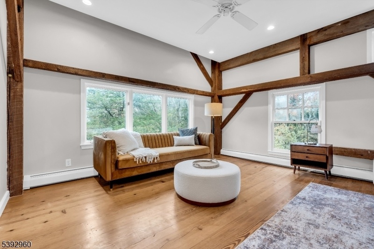
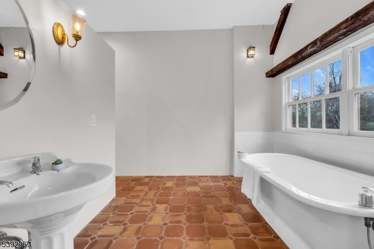

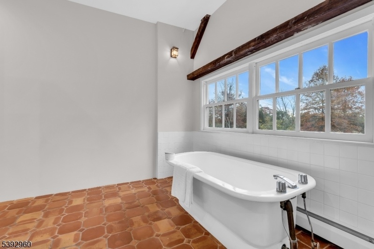
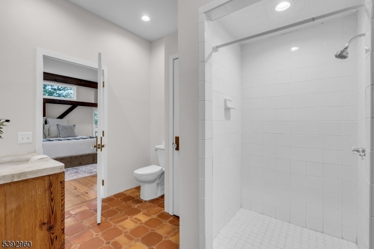
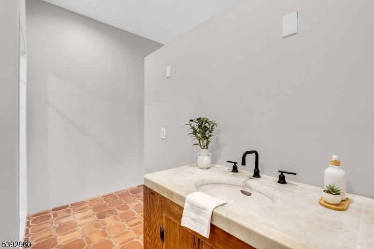
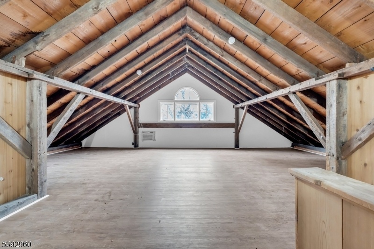

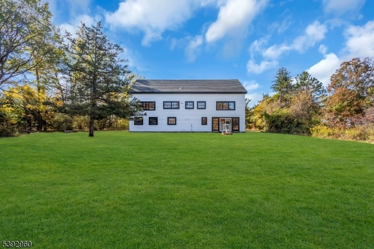
Price: $800,000
GSMLS: 3996178Type: Single Family
Style: Custom Home
Beds: 4
Baths: 2 Full & 1 Half
Garage: No
Year Built: 1980
Acres: 1.05
Property Tax: $13,190
Description
Where History Becomes A Forever Home ? Step Inside This Extraordinary Modern Farmhouse, A Rare Fusion Of Heritage, Space, And Soul. Originally Crafted From The Towering Hand-hewn Beams Of An 1860s Tobacco Barn, This 4,500 Sq Ft Residence Is Unlike Anything Else On The Market. Vast Vaulted Ceilings, Exposed Timber Trusses, And Sweeping Open Spaces Create A Sense Of Drama And Serenity In Equal Measure. The Main Level Features Radiant-heated Spanish Tile Floors, An Inviting Eat-in Kitchen, And An Airy Great Room With 30-foot Ceilings That Frame Panoramic Views Of Preserved Farmland. Every Beam And Brick Tells A Story, Yet Modern Updates Bring Ease And Comfort Throughout. Upstairs, The Expansive Primary Suite Feels Like A Private Retreat, Bathed In Natural Light From Windows On Three Sides And Anchored By A Freestanding Antique Soaking Tub And Custom Built-ins. Recently Refreshed And Thoughtfully Staged, This Home Is Ready To Enjoy Today?yet Still Holds Endless Potential For The Visionary Who Sees What It Can Become: A Forever Estate Or An Artist?s Sanctuary. Nestled On A Tranquil Parcel Near Montgomery?s Top-rated Schools, Princeton Amenities, And Scenic Countryside, This Property Embodies The Rare Chance To Own A Piece Of History And Shape Its Next Chapter. $2,500 Seller Credit Toward Buyer Closing Costs. Conditions Apply.
Rooms Sizes
Kitchen:
17x16 First
Dining Room:
First
Living Room:
First
Family Room:
17x30 Second
Den:
n/a
Bedroom 1:
16x30 Second
Bedroom 2:
16x15 First
Bedroom 3:
16x15 First
Bedroom 4:
17x8 First
Room Levels
Basement:
n/a
Ground:
n/a
Level 1:
3Bedroom,BathMain,Foyer,Kitchen,Laundry,LivDinRm,Pantry,PowderRm,Storage,Utility
Level 2:
1 Bedroom, Bath Main, Family Room, Great Room
Level 3:
Attic,SittngRm
Level Other:
n/a
Room Features
Kitchen:
Country Kitchen, Eat-In Kitchen, Pantry, Separate Dining Area
Dining Room:
Living/Dining Combo
Master Bedroom:
1st Floor, Full Bath, Walk-In Closet
Bath:
Soaking Tub, Stall Shower
Interior Features
Square Foot:
4,559
Year Renovated:
n/a
Basement:
No
Full Baths:
2
Half Baths:
1
Appliances:
Carbon Monoxide Detector, Dishwasher, Dryer, Self Cleaning Oven
Flooring:
Wood
Fireplaces:
No
Fireplace:
n/a
Interior:
BarWet,CeilBeam,CODetect,CeilCath,CeilHigh,SoakTub,StallShw,WlkInCls
Exterior Features
Garage Space:
No
Garage:
n/a
Driveway:
2 Car Width, Additional Parking, Circular, Crushed Stone, Driveway-Exclusive, Off-Street Parking
Roof:
Asphalt Shingle
Exterior:
Clapboard, Wood
Swimming Pool:
No
Pool:
n/a
Utilities
Heating System:
Baseboard - Hotwater, Radiant - Hot Water
Heating Source:
Gas-Natural
Cooling:
See Remarks
Water Heater:
Gas
Water:
Well
Sewer:
Septic
Services:
Cable TV
Lot Features
Acres:
1.05
Lot Dimensions:
n/a
Lot Features:
Backs to Park Land, Wooded Lot
School Information
Elementary:
MONTGOMERY
Middle:
MONTGOMERY
High School:
MONTGOMERY
Community Information
County:
Somerset
Town:
Montgomery Twp.
Neighborhood:
n/a
Application Fee:
n/a
Association Fee:
n/a
Fee Includes:
n/a
Amenities:
n/a
Pets:
n/a
Financial Considerations
List Price:
$800,000
Tax Amount:
$13,190
Land Assessment:
$150,000
Build. Assessment:
$235,000
Total Assessment:
$385,000
Tax Rate:
3.38
Tax Year:
2024
Ownership Type:
Fee Simple
Listing Information
MLS ID:
3996178
List Date:
11-04-2025
Days On Market:
0
Listing Broker:
EXP REALTY, LLC
Listing Agent:


















































Request More Information
Shawn and Diane Fox
RE/MAX American Dream
3108 Route 10 West
Denville, NJ 07834
Call: (973) 277-7853
Web: EdenLaneLiving.com

