30F Concord Rd
West Milford Twp, NJ 07480
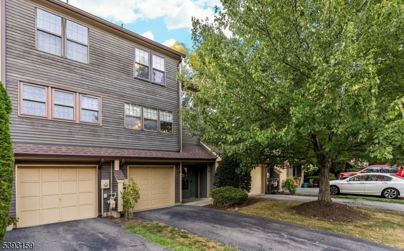
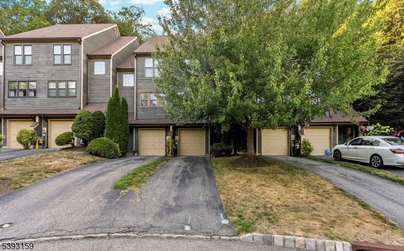
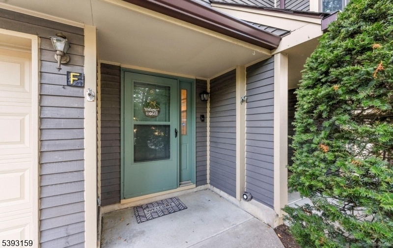
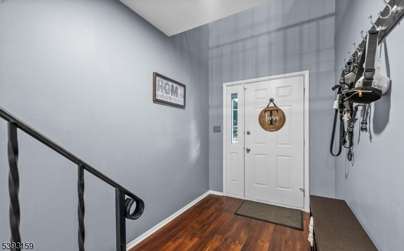
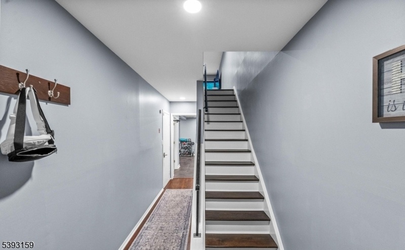
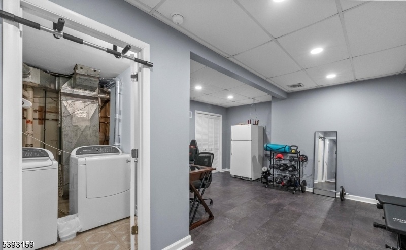
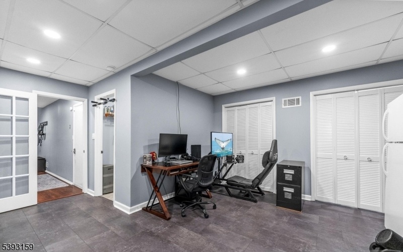
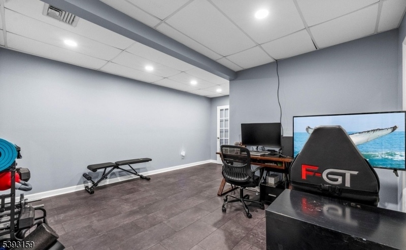
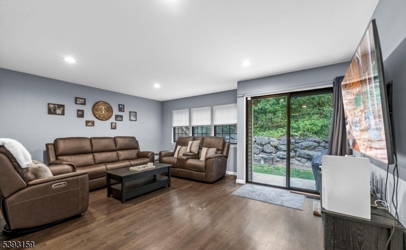
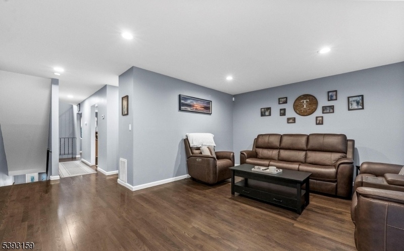
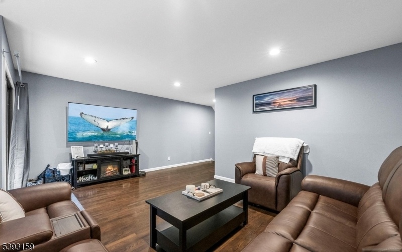
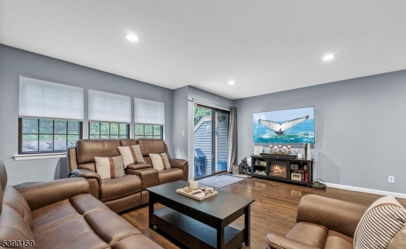
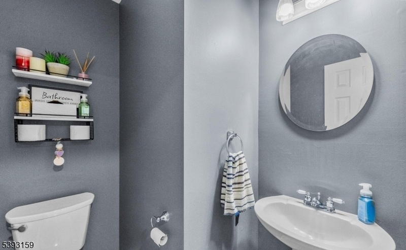
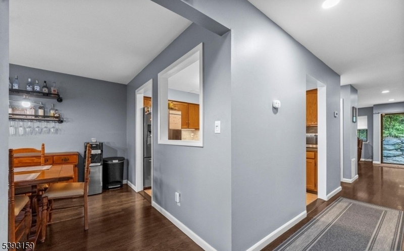
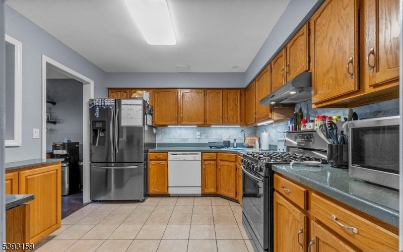
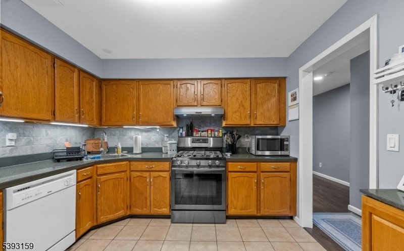
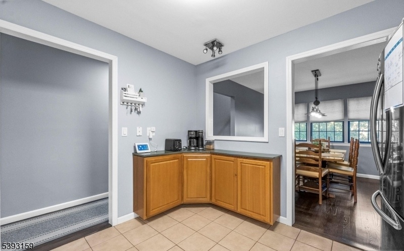
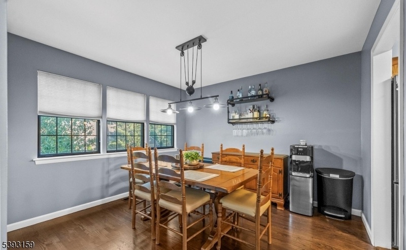
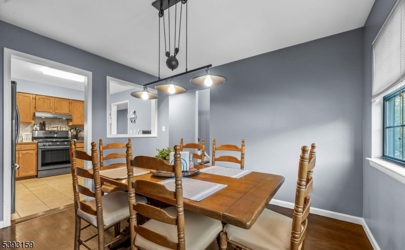
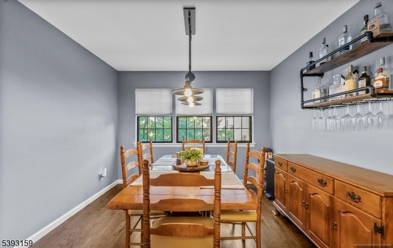
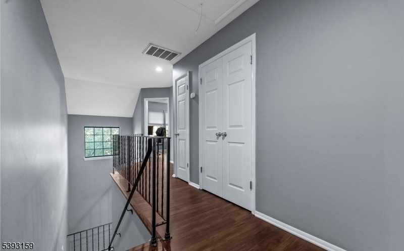
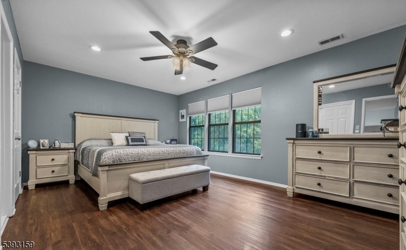
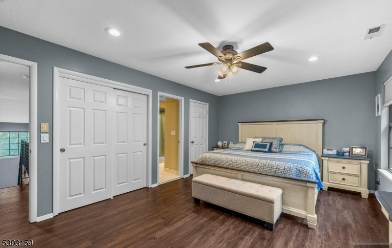
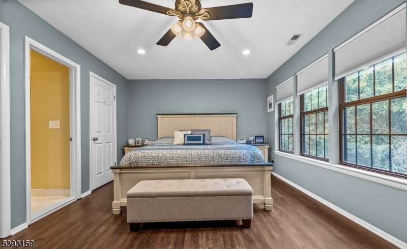
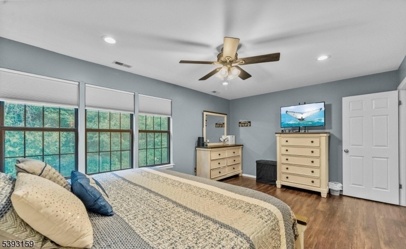
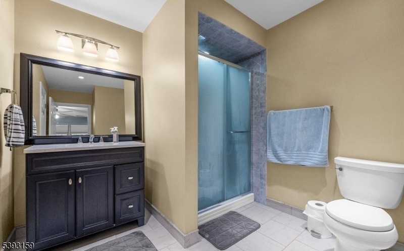
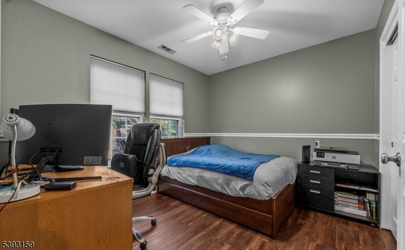
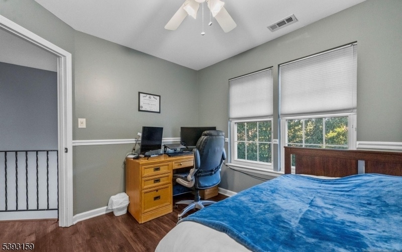
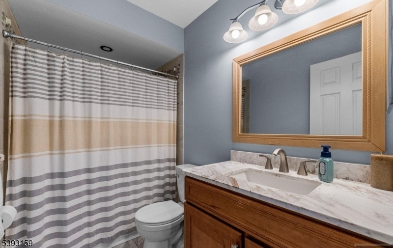
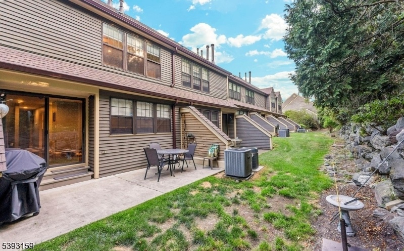
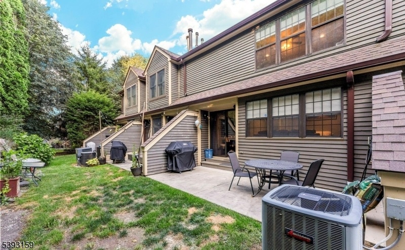
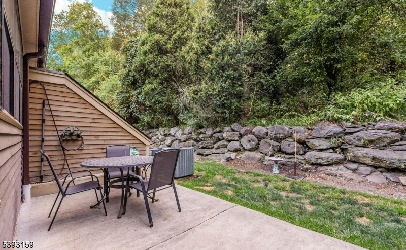
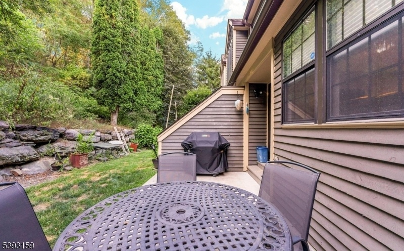
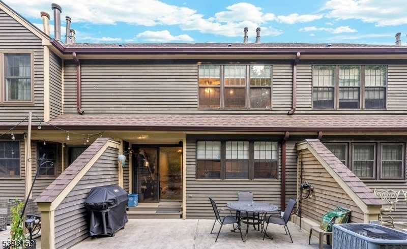
Price: $399,000
GSMLS: 3996207Type: Condo/Townhouse/Co-op
Style: Townhouse-Interior
Beds: 2
Baths: 2 Full & 1 Half
Garage: 1-Car
Year Built: 1980
Acres: 0.00
Property Tax: $7,629
Description
Welcome To This Beautifully Designed Three-level Townhouse, Where Style, Comfort, And Convenience Come Together. Step Inside To A Grand Entry Foyer That Sets The Tone For The Rest Of The Home. Just Off The Foyer, A Versatile Den Offers The Perfect Space For A Home Office, Guest Room, Or Hobby Area. This Level Also Includes A Dedicated Laundry Area For Everyday Ease, Plus Direct Access To The Attached Garage With An Automatic Door Opener For Added Security And Convenience. Upstairs On The Second Level, You'll Find The Heart Of The Home, A Bright And Inviting Living Room, Eat-in Kitchen, And An Elegant Formal Dining Area Ideal For Entertaining. A Convenient Powder Room Completes This Level. Additionally From The Living Room, Sliding Doors Open To A Private Patio Perfect For Relaxing, Dining, Or Enjoying The Outdoors. The Third Level Hosts Two Spacious Bedrooms And Two Full Bathrooms. The Expansive Primary Bedroom Boasts Abundant Space And Includes A Large Private Ensuite Bath For Ultimate Comfort And Convenience, While The Second Bedroom Has Access To Its Own Full Bath. A Large Attic Above Provides Abundant Storage Or Potential For Future Expansion. Thoughtfully Designed Across Three Levels, This Home Offers Flexible Living Spaces, Generous Storage, And A Layout Perfect For Both Everyday Living And Entertaining. Conveniently Located Close To Town, Schools, Shopping, And Major Commuter Routes, This Townhouse Truly Stands Out As A Place To Call Home.
Rooms Sizes
Kitchen:
Second
Dining Room:
Second
Living Room:
Second
Family Room:
n/a
Den:
First
Bedroom 1:
Third
Bedroom 2:
Third
Bedroom 3:
n/a
Bedroom 4:
n/a
Room Levels
Basement:
n/a
Ground:
n/a
Level 1:
Den,Foyer,GarEnter,Laundry
Level 2:
Bath(s) Other, Dining Room, Kitchen, Living Room
Level 3:
2 Bedrooms, Bath Main, Bath(s) Other
Level Other:
n/a
Room Features
Kitchen:
Separate Dining Area
Dining Room:
Formal Dining Room
Master Bedroom:
n/a
Bath:
Stall Shower
Interior Features
Square Foot:
n/a
Year Renovated:
n/a
Basement:
Yes - Finished
Full Baths:
2
Half Baths:
1
Appliances:
Dishwasher, Dryer, Range/Oven-Gas, Refrigerator, Washer
Flooring:
Tile, Wood
Fireplaces:
No
Fireplace:
n/a
Interior:
Window Treatments
Exterior Features
Garage Space:
1-Car
Garage:
Attached Garage
Driveway:
1 Car Width, Blacktop
Roof:
Asphalt Shingle
Exterior:
Wood
Swimming Pool:
n/a
Pool:
n/a
Utilities
Heating System:
Forced Hot Air
Heating Source:
Gas-Natural
Cooling:
Central Air
Water Heater:
Gas
Water:
Public Water
Sewer:
Public Sewer
Services:
Cable TV
Lot Features
Acres:
0.00
Lot Dimensions:
n/a
Lot Features:
n/a
School Information
Elementary:
n/a
Middle:
n/a
High School:
n/a
Community Information
County:
Passaic
Town:
West Milford Twp.
Neighborhood:
Bald Eagle Village
Application Fee:
n/a
Association Fee:
$397 - Monthly
Fee Includes:
n/a
Amenities:
Club House, Jogging/Biking Path, Playground, Tennis Courts
Pets:
Yes
Financial Considerations
List Price:
$399,000
Tax Amount:
$7,629
Land Assessment:
$75,000
Build. Assessment:
$113,200
Total Assessment:
$188,200
Tax Rate:
4.05
Tax Year:
2024
Ownership Type:
Fee Simple
Listing Information
MLS ID:
3996207
List Date:
11-04-2025
Days On Market:
0
Listing Broker:
KELLER WILLIAMS PROSPERITY REALTY
Listing Agent:


































Request More Information
Shawn and Diane Fox
RE/MAX American Dream
3108 Route 10 West
Denville, NJ 07834
Call: (973) 277-7853
Web: EdenLaneLiving.com

