468 Crossfields Ln
Franklin Twp, NJ 08873
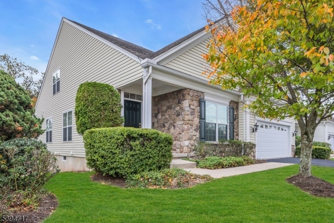
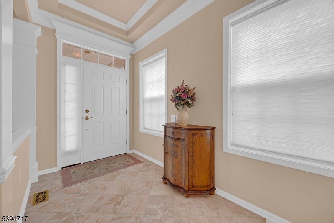
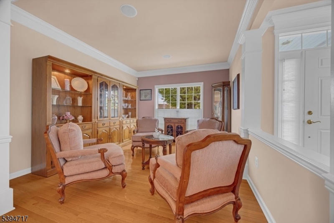
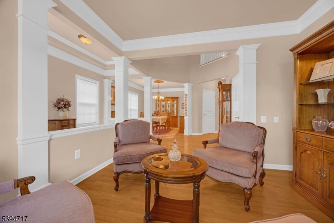
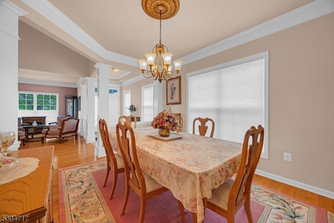
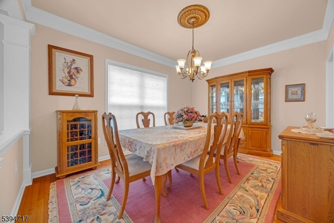
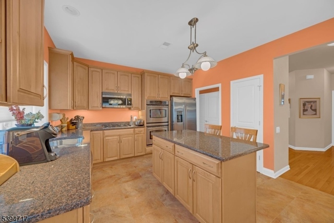
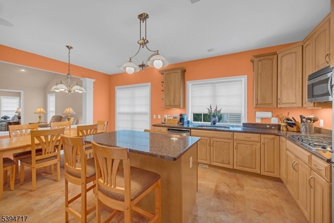
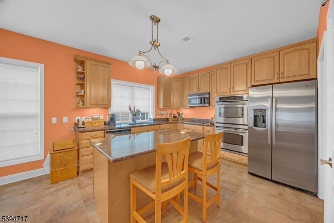
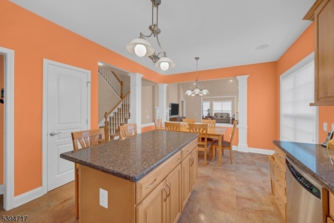
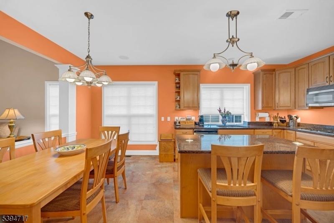
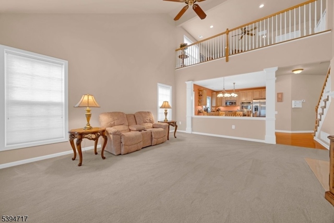
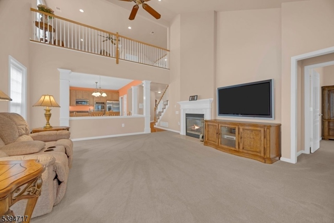
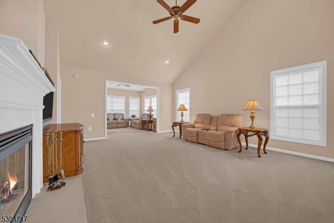
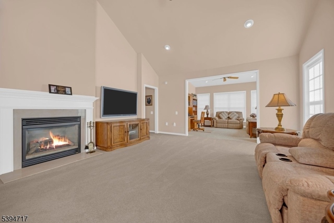
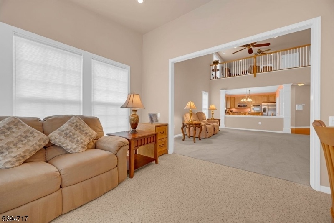
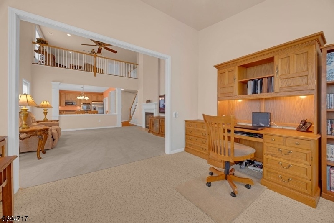
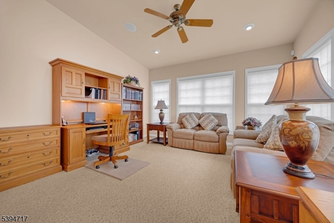
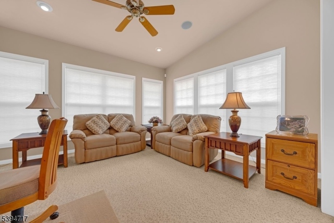
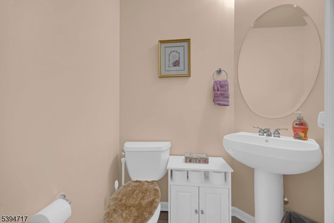
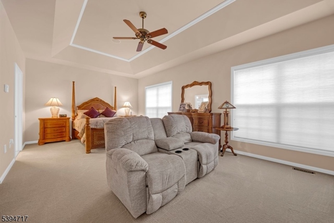
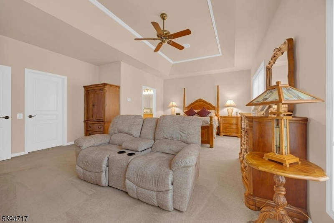
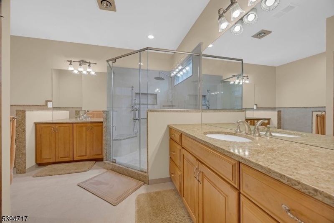
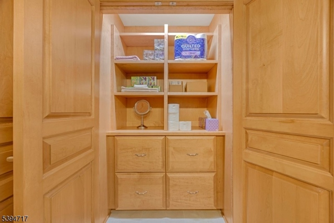
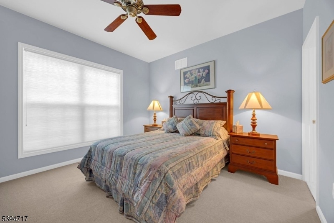
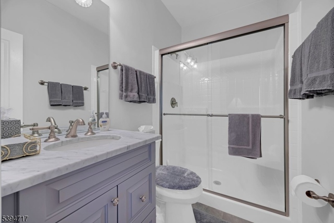
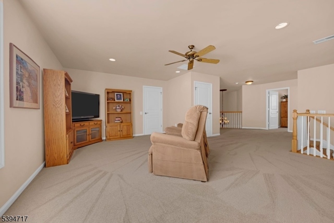
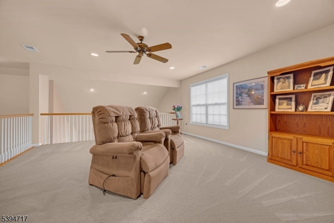
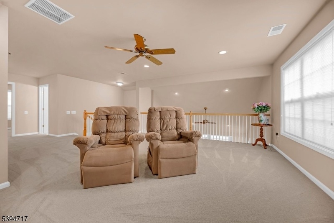
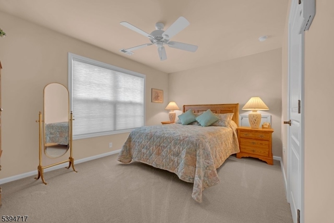
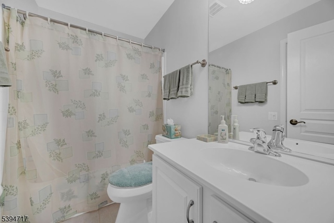
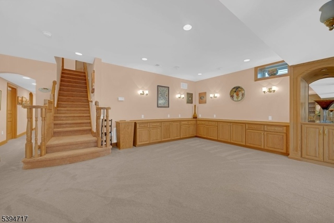
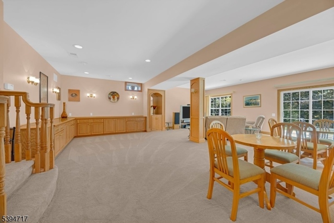
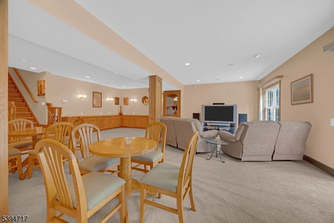
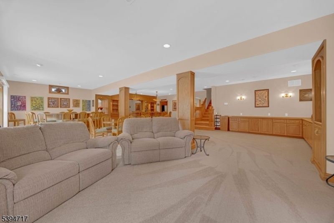
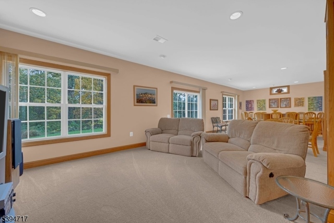
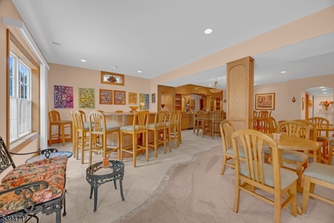
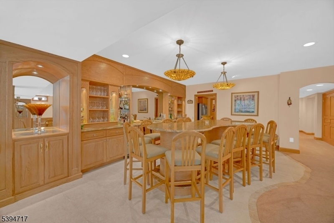
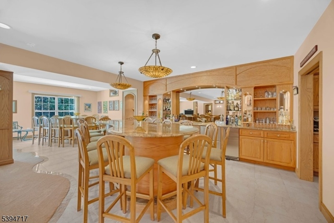
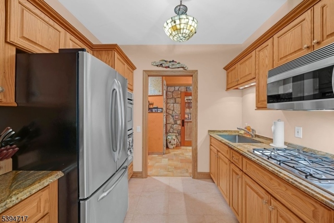
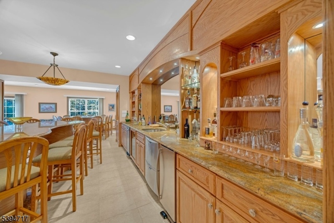
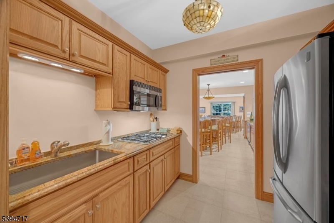
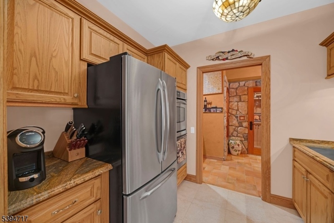
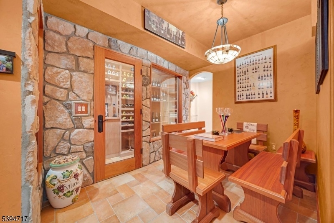
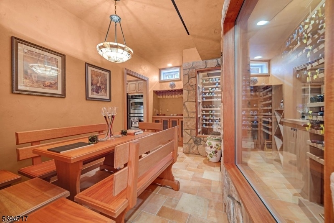
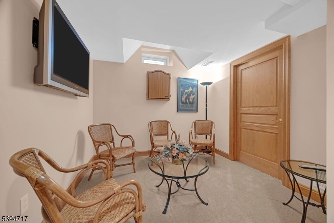
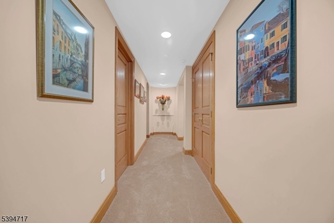
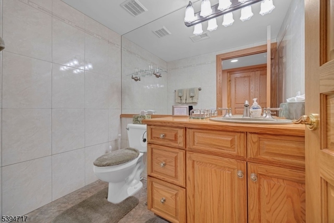
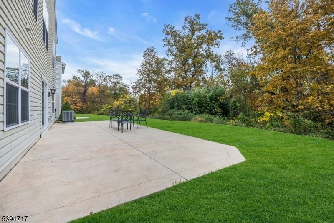
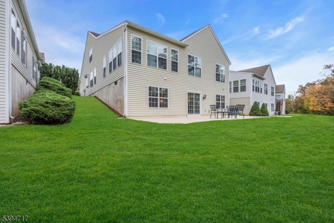
Price: $1,175,000
GSMLS: 3996212Type: Single Family
Style: Expanded Ranch
Beds: 3
Baths: 3 Full & 2 Half
Garage: 2-Car
Year Built: 2004
Acres: 0.14
Property Tax: $16,323
Description
Beautiful Elegant Claremont Model with Loft, Sunroom, Fireplace, and a Full Finished Basement. Gourmet Kitchen with Center Island, Granite Counter Tops. Upgraded Tile Floors, Upgraded 42" Cabinetry, Stainless Steel Appliances, Brand New Refrigerator, Double Wall Oven, and an additional Pantry with Custom Shelving . Beautiful Marble Tile in Foyer. Hardwood Floors in Dining Room, Living Room, and Hallways. Recessed Lighting and Crown Molding. A Spacious Family Room with Vaulted Ceilings. The Primary Bedroom Includes Upgraded Carpet and a Spacious Closet with Custom Shelving. The Primary Bathroom Includes a Beautiful Oversized Shower, Custom Linen Closet, Bidet, Upgraded Vanities and Granite Counter Tops. The Fully Finished Custom Basement is an "Entertainers Delight," Featuring 2 Custom Bar Tables with seating for 30, Full Kitchen, Temperature Controlled Wine Cooler and Enoteca, Coat Room, Powder Room, Sitting Room an Oversized Storage Room, as well as a Spacious Entertainment area with Custom Cabinets additional Seating and Sliders that open to a Beautifully Landscaped Premium Lot with an Extra Large Paver Patio. The Upgrades are endless. THIS HOME IS ABSOLUTELY EXQUISITE ! Somerset Run Features a Life Style with a 24,000 SF Club House with a Gym Pools, Pickle Ball Court, Ballroom for Entertainment and Much More . Many Activities and Clubs to join.
Rooms Sizes
Kitchen:
12x11 First
Dining Room:
11x14 First
Living Room:
12x13 First
Family Room:
16x18 First
Den:
n/a
Bedroom 1:
24x15 First
Bedroom 2:
11x14 First
Bedroom 3:
11x14 Second
Bedroom 4:
n/a
Room Levels
Basement:
n/a
Ground:
n/a
Level 1:
n/a
Level 2:
n/a
Level 3:
n/a
Level Other:
n/a
Room Features
Kitchen:
Center Island, Separate Dining Area
Dining Room:
n/a
Master Bedroom:
n/a
Bath:
n/a
Interior Features
Square Foot:
5,000
Year Renovated:
n/a
Basement:
Yes - Finished, Walkout
Full Baths:
3
Half Baths:
2
Appliances:
Carbon Monoxide Detector, Central Vacuum, Cooktop - Gas, Dishwasher, Dryer, Microwave Oven, Refrigerator, Wall Oven(s) - Gas, Washer
Flooring:
n/a
Fireplaces:
1
Fireplace:
Gas Fireplace
Interior:
n/a
Exterior Features
Garage Space:
2-Car
Garage:
Attached Garage, Garage Door Opener
Driveway:
2 Car Width, Blacktop
Roof:
Asphalt Shingle
Exterior:
Stone, Vinyl Siding
Swimming Pool:
Yes
Pool:
Association Pool, Heated, Indoor Pool, Outdoor Pool
Utilities
Heating System:
1 Unit
Heating Source:
Gas-Natural
Cooling:
Central Air
Water Heater:
Gas
Water:
Public Water
Sewer:
Public Sewer
Services:
Cable TV Available, Fiber Optic Available, Garbage Included
Lot Features
Acres:
0.14
Lot Dimensions:
n/a
Lot Features:
Lake/Water View, Wooded Lot
School Information
Elementary:
n/a
Middle:
n/a
High School:
n/a
Community Information
County:
Somerset
Town:
Franklin Twp.
Neighborhood:
Somerset Run
Application Fee:
n/a
Association Fee:
$405 - Monthly
Fee Includes:
Maintenance-Common Area, Maintenance-Exterior, Snow Removal, Trash Collection
Amenities:
n/a
Pets:
Number Limit, Yes
Financial Considerations
List Price:
$1,175,000
Tax Amount:
$16,323
Land Assessment:
$372,200
Build. Assessment:
$600,600
Total Assessment:
$972,800
Tax Rate:
1.75
Tax Year:
2025
Ownership Type:
Fee Simple
Listing Information
MLS ID:
3996212
List Date:
11-04-2025
Days On Market:
106
Listing Broker:
COLDWELL BANKER REALTY
Listing Agent:
Michael Walkiewicz


















































Request More Information
Shawn and Diane Fox
RE/MAX American Dream
3108 Route 10 West
Denville, NJ 07834
Call: (973) 277-7853
Web: EdenLaneLiving.com

