24 Deborah Way
Fanwood Boro, NJ 07023
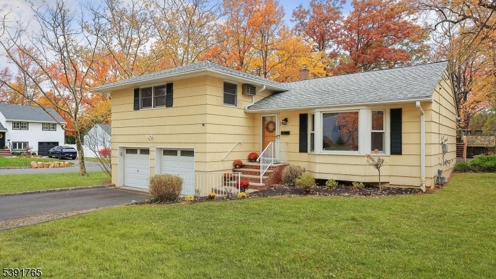
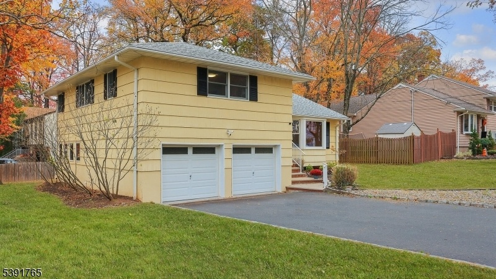
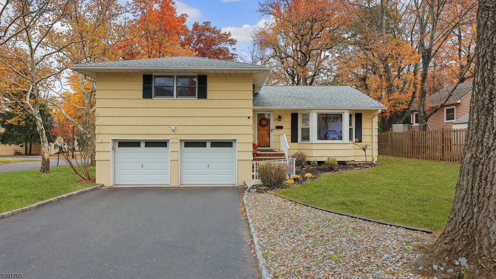
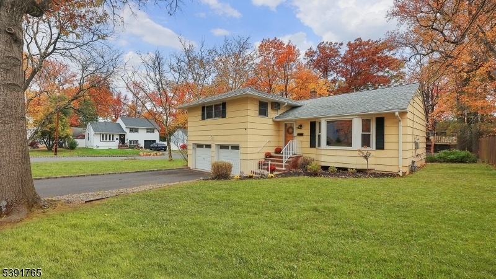
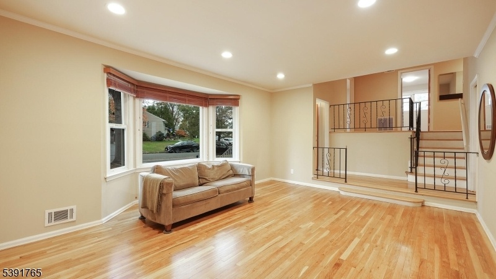
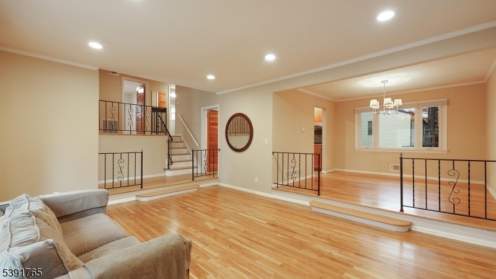
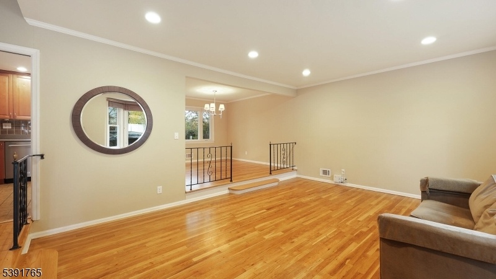
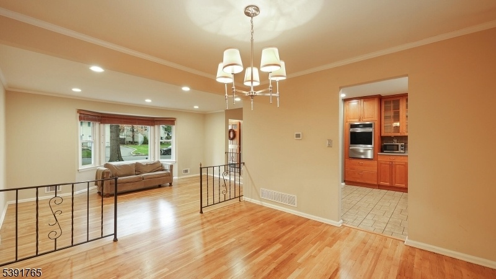
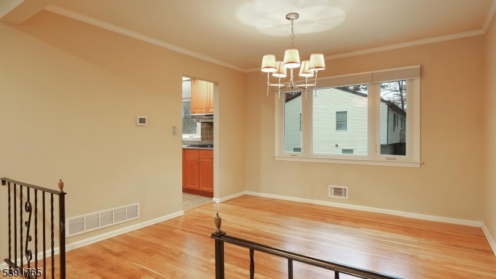
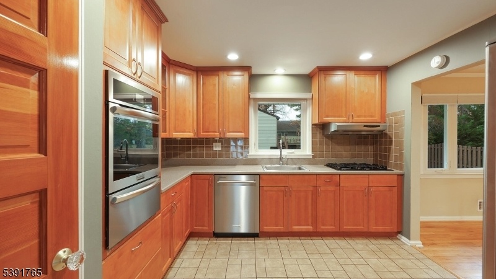
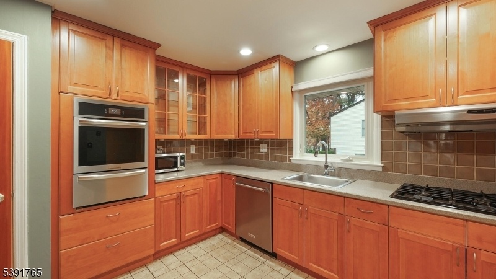
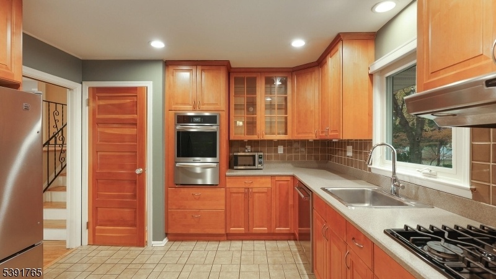
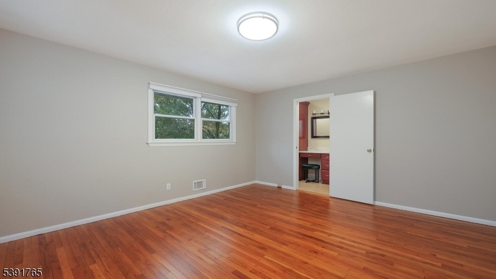
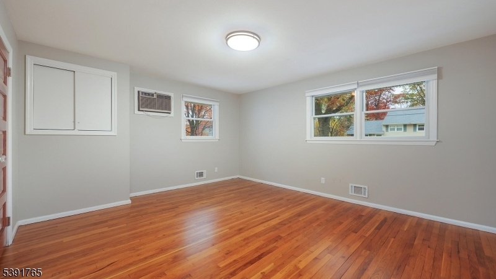
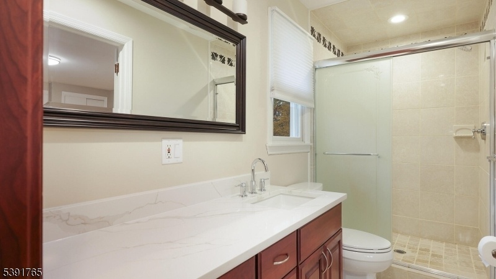
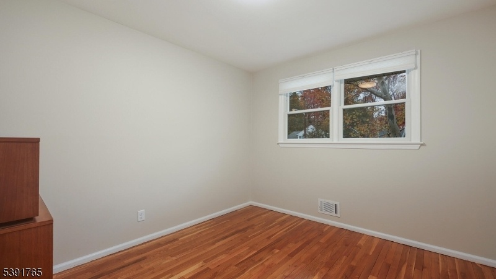
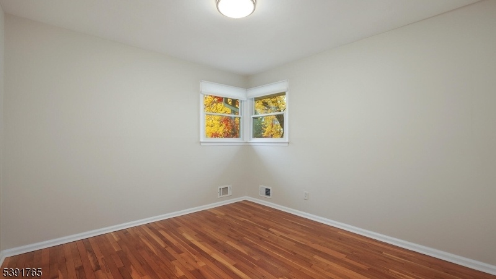
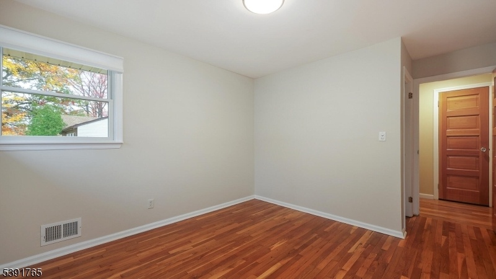
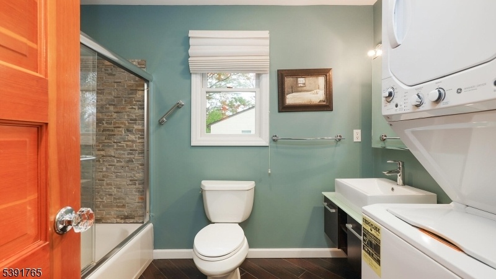
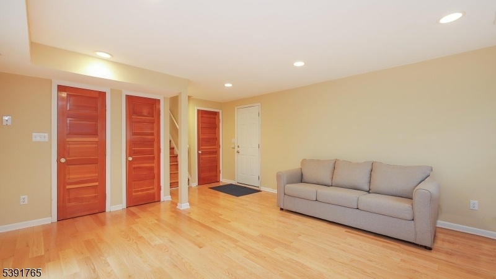
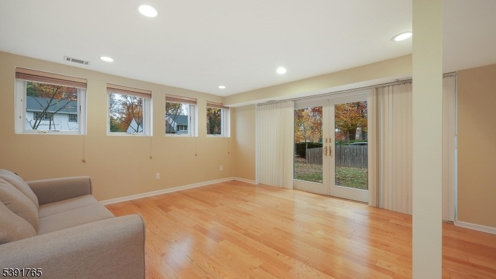
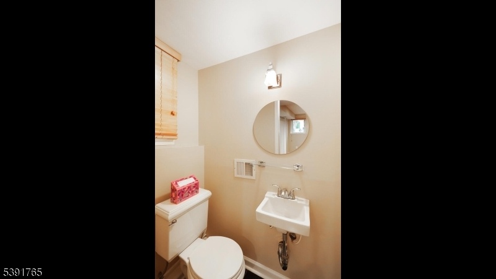
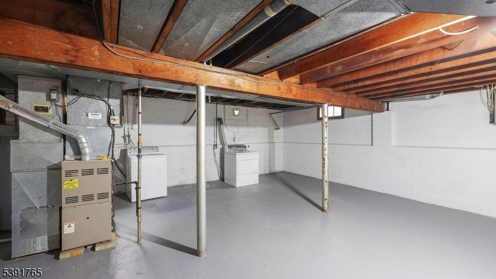
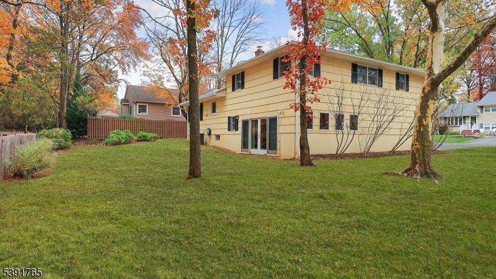
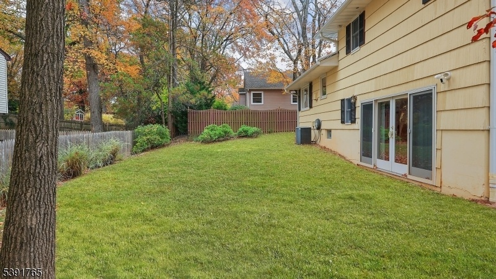
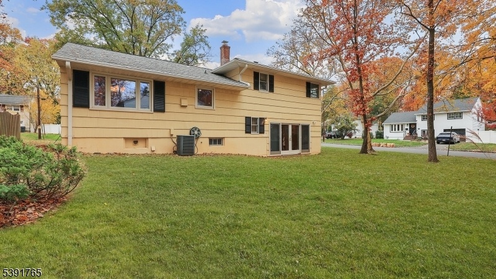
Price: $729,000
GSMLS: 3996248Type: Single Family
Style: Split Level
Beds: 3
Baths: 2 Full & 1 Half
Garage: 2-Car
Year Built: 1955
Acres: 0.19
Property Tax: $13,563
Description
This Well-maintained, Spacious Split-level Is A True Gem. It Features Hardwood Floors, Recessed Lights, A Sunken Living Room, Three Bedrooms, Two Full Baths, Two Washer/dryer Sets, And A Two-car Garage. Located Just One Block From The High School, And Close To The Elementary And Middle Schools, In Addition To Downtown, The Train Station, Lagrande Park, And Both Libraries, It Is Ideal In Many Ways. The Home Opens To The Living Room, Dining Room, And Kitchen On The Main Level, Filled With Warm Tones And Natural Light. The Kitchen Features Stainless Steel Appliances And Abundant Cabinetry. On The Second Level, Only Six Steps Up, Are The Three Bedrooms And Two Full Baths. A Brand-new Quartz Countertop, Porcelain Sink, And Chrome Faucet Can Be Found In The Primary Bathroom, Complementing The Generous Storage Drawers And Cabinets. A Stacked Washer And Dryer Set Is Located In The Second Full Bathroom. The Ground-level Family Room Provides A Cozy Retreat With A Convenient Powder Room And Direct Access To The Two-car Garage. The Large, Glass Patio Double Doors Open To The Backyard. The Freshly Painted Basement Provides Ample Storage Space As Well As Offers The Potential For An Additional Finished Room. Located In The Borough Of Fanwood, This Home Has A Small-town Feel, With The Amenities And Conveniences Of A Larger Suburb.
Rooms Sizes
Kitchen:
12x11 First
Dining Room:
12x11 First
Living Room:
18x14 First
Family Room:
16x14 Ground
Den:
n/a
Bedroom 1:
16x14 Second
Bedroom 2:
14x10 Second
Bedroom 3:
14x10 Second
Bedroom 4:
n/a
Room Levels
Basement:
Laundry Room, Storage Room, Utility Room
Ground:
BathOthr,FamilyRm,GarEnter,Walkout
Level 1:
Dining Room, Kitchen, Living Room
Level 2:
3 Bedrooms, Bath Main, Bath(s) Other
Level 3:
n/a
Level Other:
n/a
Room Features
Kitchen:
Not Eat-In Kitchen
Dining Room:
Formal Dining Room
Master Bedroom:
Full Bath
Bath:
Stall Shower
Interior Features
Square Foot:
n/a
Year Renovated:
n/a
Basement:
Yes - Unfinished
Full Baths:
2
Half Baths:
1
Appliances:
Carbon Monoxide Detector, Cooktop - Gas, Dishwasher, Dryer, Microwave Oven, Refrigerator, Stackable Washer/Dryer, Wall Oven(s) - Electric, Washer
Flooring:
Vinyl-Linoleum, Wood
Fireplaces:
No
Fireplace:
n/a
Interior:
Blinds,CODetect,FireExtg,Shades,SmokeDet,StallShw,TubShowr
Exterior Features
Garage Space:
2-Car
Garage:
Attached,DoorOpnr,Garage,InEntrnc
Driveway:
2 Car Width, Blacktop
Roof:
Asphalt Shingle
Exterior:
Wood Shingle
Swimming Pool:
No
Pool:
n/a
Utilities
Heating System:
1 Unit, Forced Hot Air
Heating Source:
Electric, Gas-Natural
Cooling:
1 Unit, Central Air, Wall A/C Unit(s)
Water Heater:
Gas
Water:
Public Water, Water Charge Extra
Sewer:
Public Sewer, Sewer Charge Extra
Services:
Cable TV Available, Garbage Extra Charge
Lot Features
Acres:
0.19
Lot Dimensions:
83X100
Lot Features:
Corner
School Information
Elementary:
Brunner
Middle:
Nettingham
High School:
ScotchPlns
Community Information
County:
Union
Town:
Fanwood Boro
Neighborhood:
n/a
Application Fee:
n/a
Association Fee:
n/a
Fee Includes:
n/a
Amenities:
Storage
Pets:
Yes
Financial Considerations
List Price:
$729,000
Tax Amount:
$13,563
Land Assessment:
$259,400
Build. Assessment:
$202,400
Total Assessment:
$461,800
Tax Rate:
2.94
Tax Year:
2024
Ownership Type:
Fee Simple
Listing Information
MLS ID:
3996248
List Date:
11-05-2025
Days On Market:
0
Listing Broker:
COLDWELL BANKER REALTY
Listing Agent:


























Request More Information
Shawn and Diane Fox
RE/MAX American Dream
3108 Route 10 West
Denville, NJ 07834
Call: (973) 277-7853
Web: EdenLaneLiving.com

