11 Bushwick Ln
West Milford Twp, NJ 07480
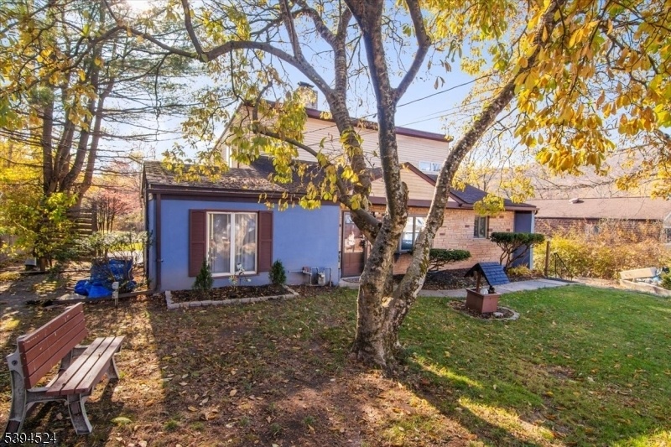
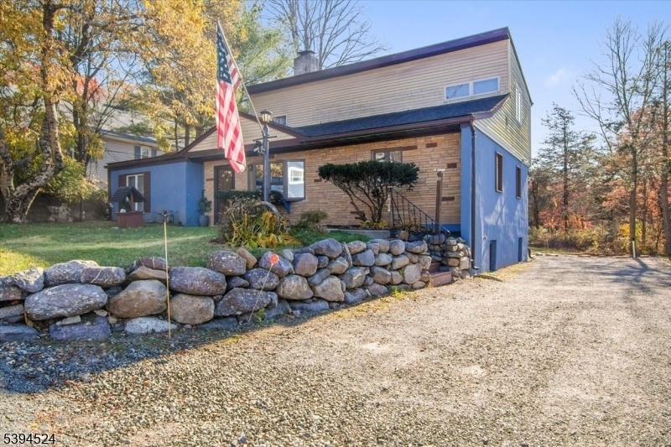

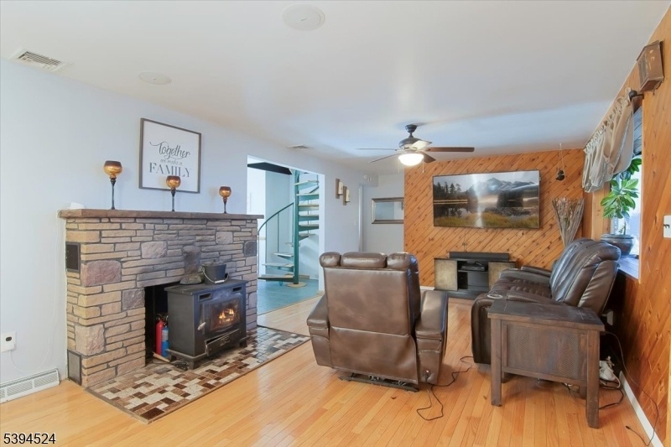


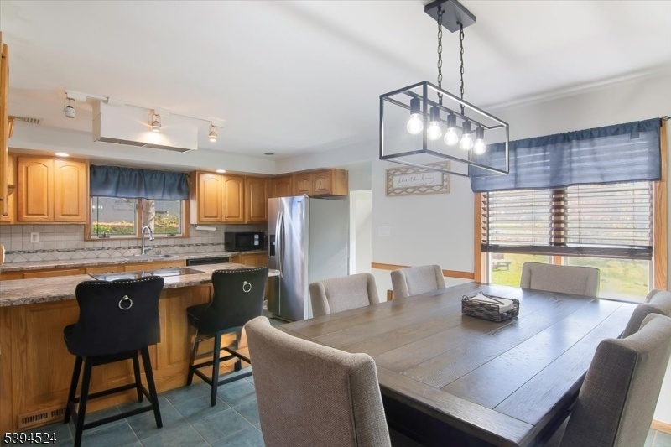
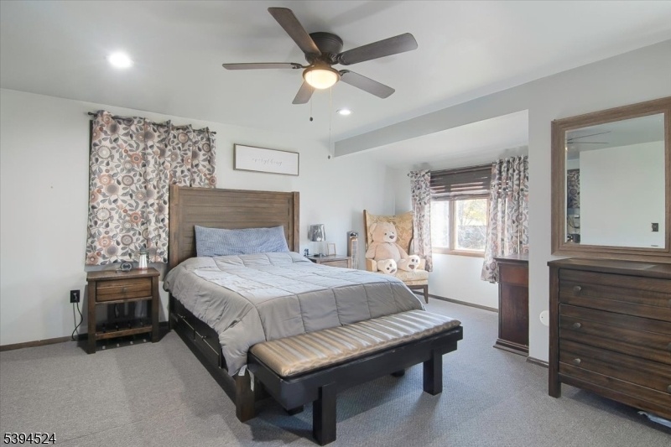
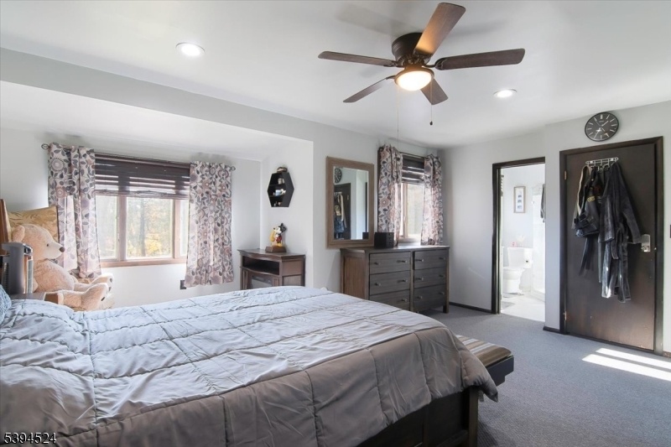
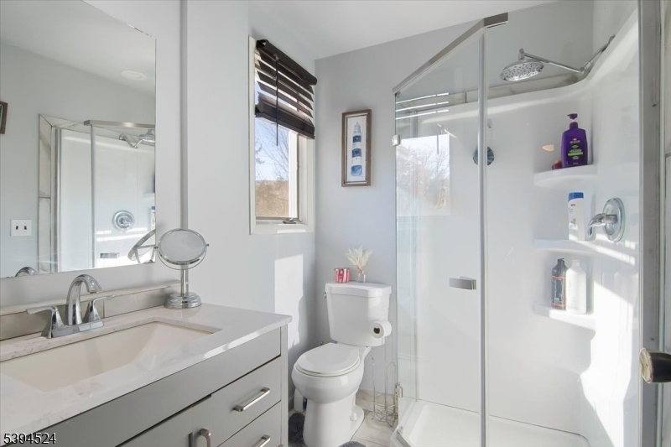
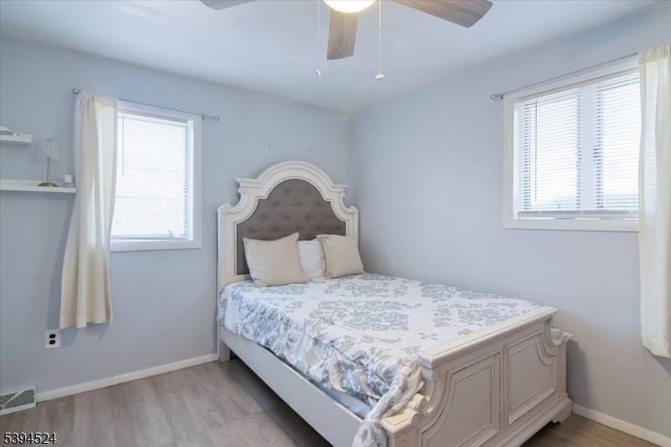
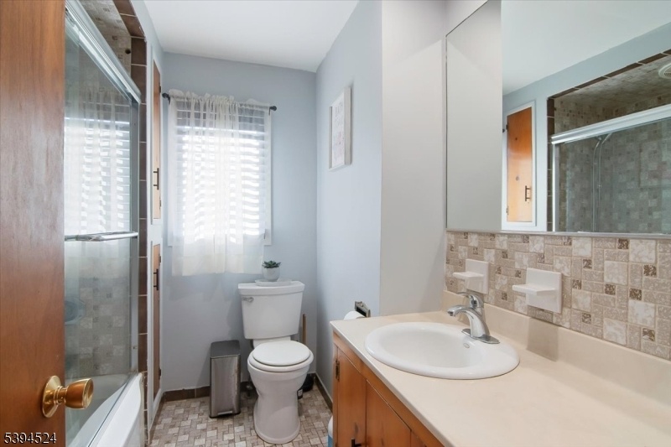
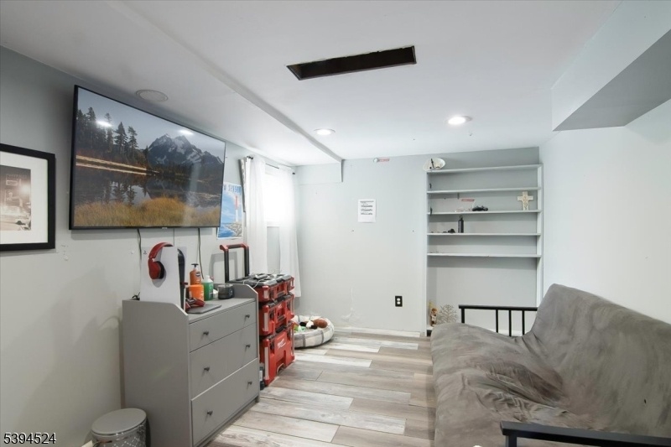
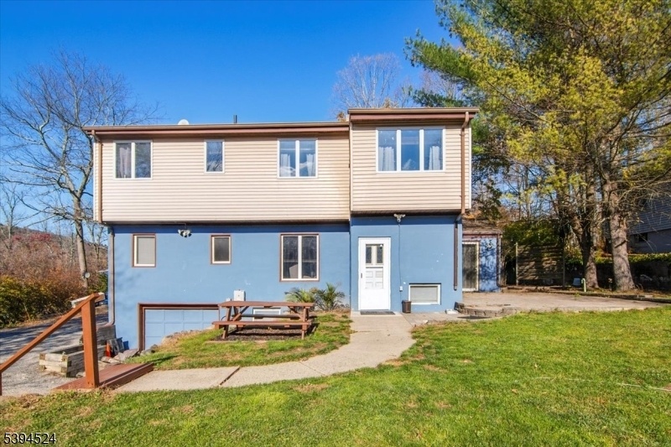
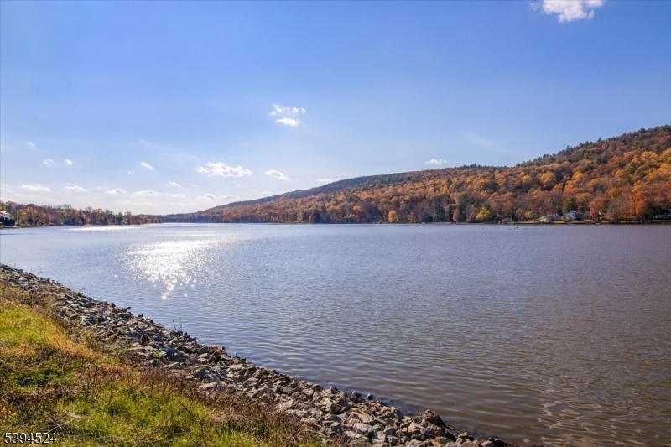
Price: $510,000
GSMLS: 3996259Type: Single Family
Style: Raised Ranch
Beds: 4
Baths: 2 Full
Garage: 1-Car
Year Built: 1945
Acres: 0.23
Property Tax: $9,312
Description
Experience The Best Of Lake Community Living In Beautiful West Milford Your New Home Awaits! Discover This Inviting 4-bedroom, 2-bath Raised Ranch Nestled In The Sought-after Pinecliff Lake Community. Offering Comfort, Flexibility, And Year-round Recreation, This Home Is Designed For Both Everyday Living And Entertaining. The Main Level Welcomes You With A Bright And Open Living Area Featuring A Wood-burning Fireplace, Large Windows That Fill The Home With Natural Light, An Eat-in Kitchen With Ample Cabinetry And Counter Space, And A Formal Dining Room Perfect For Hosting Large Gatherings Or Holiday Celebrations. Two Comfortable Bedrooms And A Full Bath Complete This Level. Upstairs, You'll Find A Private Primary Suite With An En-suite Bath, Along With An Additional Bedroom Ideal For A Home Office, Nursery, Or Guest Space. The Lower Level Offers A Cozy Family Room, Laundry Area, Storage, And Garage Access, Providing Convenience And Additional Living Space. Step Outside To Your Private Patio And Great Backyard, Perfect For Outdoor Dining, Play, Gardening, Or Simply Relaxing In The Peaceful Natural Surroundings. As Part Of The Pinecliff Lake Community, Residents Enjoy Access To Swimming, Boating, Fishing, And A Clubhouse Embracing The Best Of Lake Life. Conveniently Located Near Restaurants, Stores, Local Activities, And With Easy Access To Major Highways, This Home Offers Both Serenity And Accessibility.
Rooms Sizes
Kitchen:
19x10 Ground
Dining Room:
14x13 Ground
Living Room:
19x11 Ground
Family Room:
14x9 Basement
Den:
n/a
Bedroom 1:
17x18 First
Bedroom 2:
11x8 Ground
Bedroom 3:
12x11 Ground
Bedroom 4:
14x10 First
Room Levels
Basement:
FamilyRm,GarEnter,Laundry,Storage,Utility
Ground:
2 Bedrooms, Bath Main, Dining Room, Kitchen, Living Room
Level 1:
2 Bedrooms, Attic, Bath(s) Other
Level 2:
n/a
Level 3:
n/a
Level Other:
n/a
Room Features
Kitchen:
Breakfast Bar, Eat-In Kitchen
Dining Room:
Formal Dining Room
Master Bedroom:
Full Bath
Bath:
Stall Shower
Interior Features
Square Foot:
n/a
Year Renovated:
n/a
Basement:
Yes - Finished-Partially, Walkout
Full Baths:
2
Half Baths:
0
Appliances:
Dishwasher, Range/Oven-Electric, Refrigerator
Flooring:
Carpeting, Laminate, Wood
Fireplaces:
1
Fireplace:
Living Room
Interior:
Carbon Monoxide Detector, Smoke Detector
Exterior Features
Garage Space:
1-Car
Garage:
Attached,InEntrnc
Driveway:
2 Car Width, Blacktop
Roof:
Asphalt Shingle
Exterior:
Aluminum Siding, Stone, Stucco
Swimming Pool:
No
Pool:
n/a
Utilities
Heating System:
1 Unit, Forced Hot Air
Heating Source:
Gas-Natural
Cooling:
Ceiling Fan, Central Air
Water Heater:
Gas
Water:
Well
Sewer:
Septic, Septic 4 Bedroom Town Verified
Services:
Cable TV Available, Garbage Included
Lot Features
Acres:
0.23
Lot Dimensions:
n/a
Lot Features:
n/a
School Information
Elementary:
n/a
Middle:
n/a
High School:
n/a
Community Information
County:
Passaic
Town:
West Milford Twp.
Neighborhood:
Pine Cliff Lake
Application Fee:
$100
Association Fee:
$500 - Annually
Fee Includes:
n/a
Amenities:
Lake Privileges, Playground
Pets:
Yes
Financial Considerations
List Price:
$510,000
Tax Amount:
$9,312
Land Assessment:
$89,900
Build. Assessment:
$139,800
Total Assessment:
$229,700
Tax Rate:
4.05
Tax Year:
2024
Ownership Type:
Fee Simple
Listing Information
MLS ID:
3996259
List Date:
11-05-2025
Days On Market:
0
Listing Broker:
WEICHERT REALTORS
Listing Agent:















Request More Information
Shawn and Diane Fox
RE/MAX American Dream
3108 Route 10 West
Denville, NJ 07834
Call: (973) 277-7853
Web: EdenLaneLiving.com

