1025 Smith Manor Blvd
West Orange Twp, NJ 07052
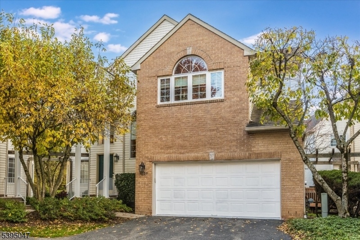
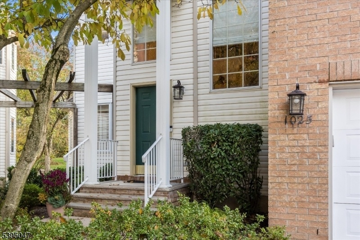
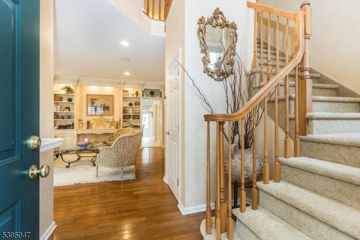
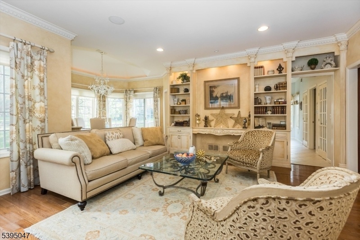
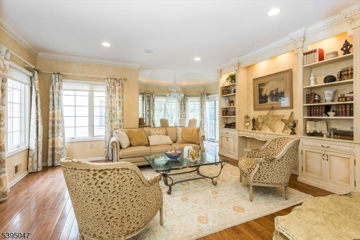
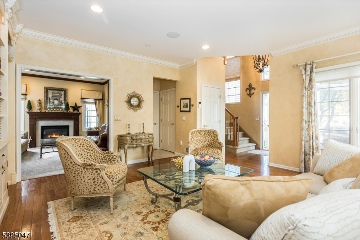
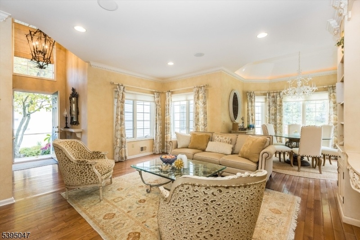
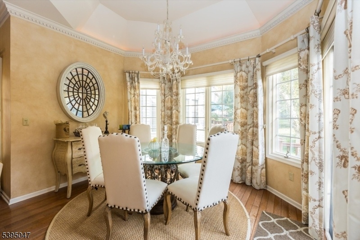
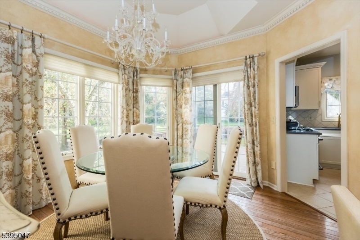
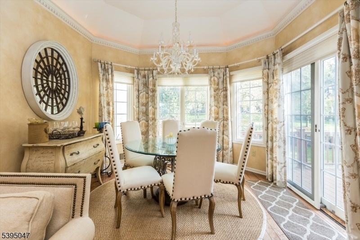
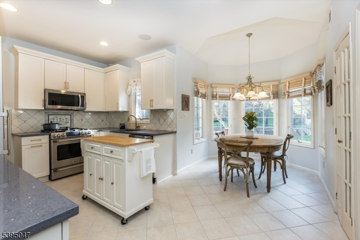
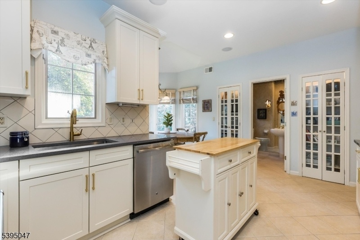
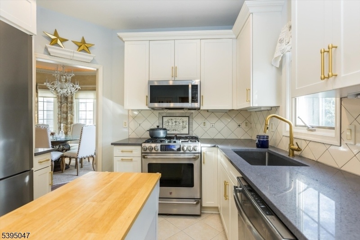
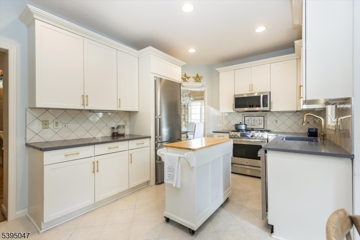
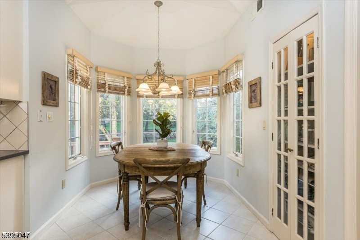
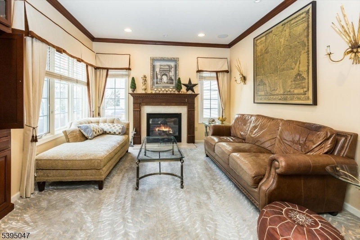
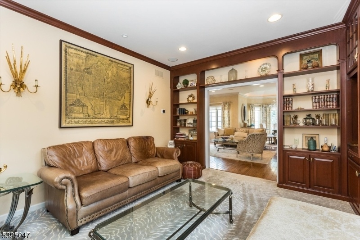
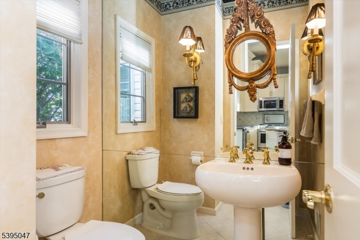
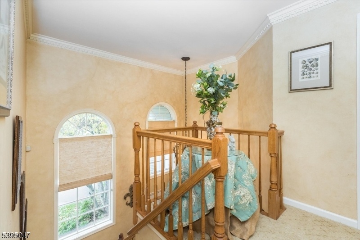
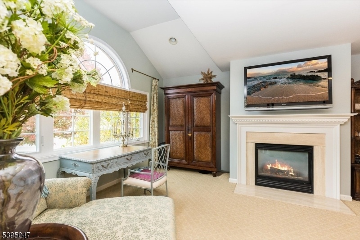
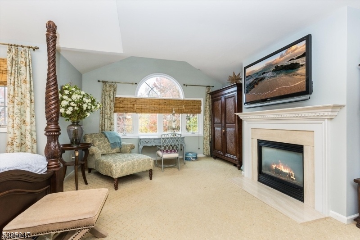
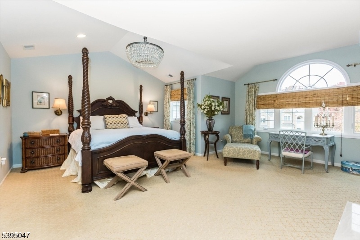
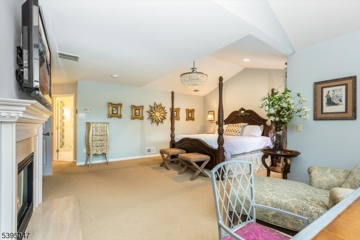
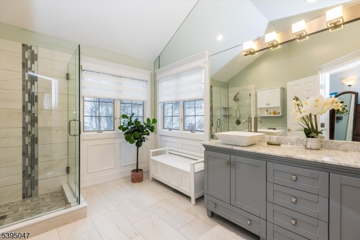
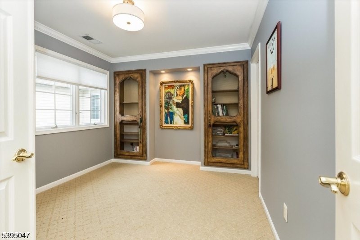
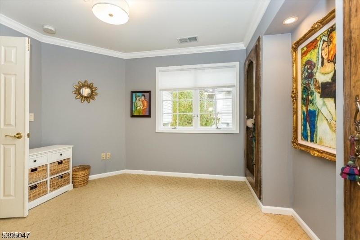
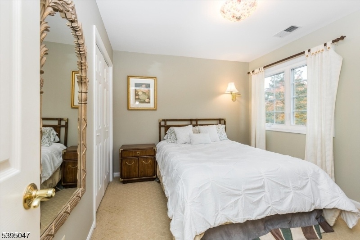
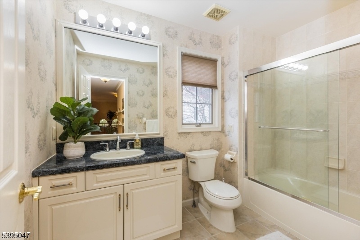
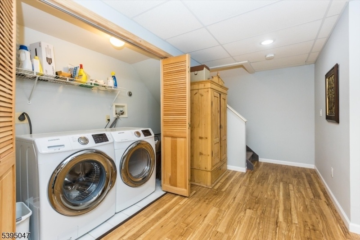
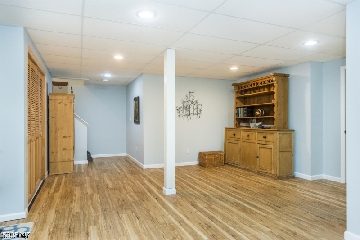
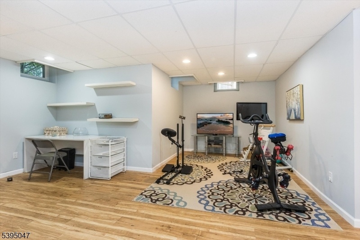
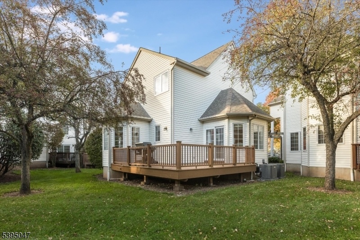
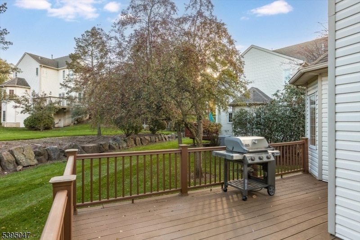
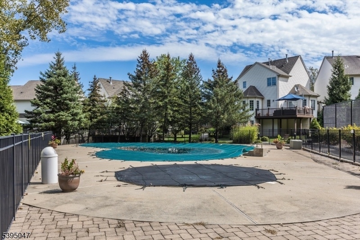
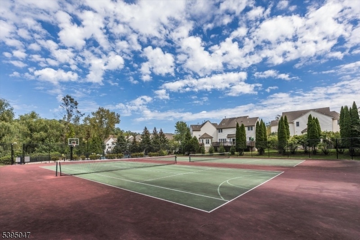
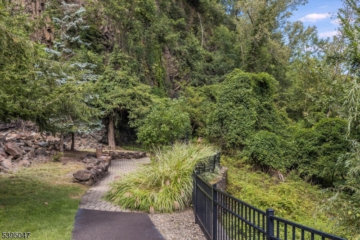
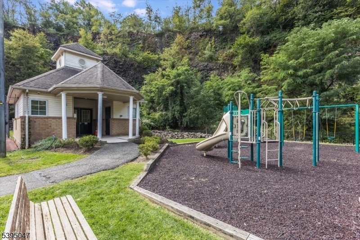
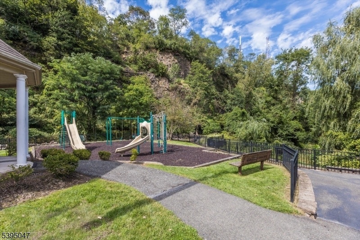

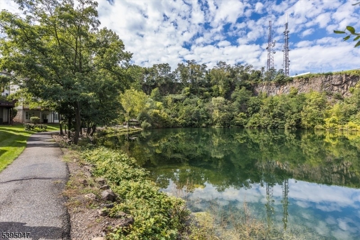
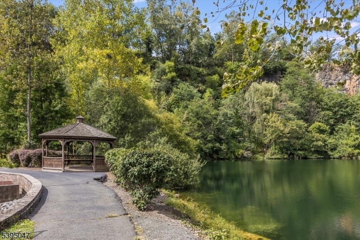
Price: $675,000
GSMLS: 3996327Type: Condo/Townhouse/Co-op
Style: Townhouse-End Unit
Beds: 3
Baths: 2 Full & 1 Half
Garage: 2-Car
Year Built: 1999
Acres: 0.00
Property Tax: $18,501
Description
French Country Elegance Meets Resort-style Living In West Orange! Welcome To Crown View, A Gated Townhome Enclave Where Luxury, Privacy, And Architectural Charm Converge. This Largest Edison Model A Detached Townhome Which Offers 3 Br, 3 Baths, With A Layout That Evokes The Warmth And Sophistication Of A French Country Retreat. Enter Through A Dramatic 2-story Foyer W/hardwood Floors That Flow Into A Sunlit Living/dining Area. The Adjacent Den W/gas Fireplace Creates A Space That Is Perfect For Intimate Gatherings Or Quiet Evenings. The Kitchen Is A Showpiece Of Form & Function, Featuring Quartz Countertops, Dual Built-in Pantries & Stainless-steel Appliances. Step Outside To A Private Deck, Framed By Mature Landscaping & Ideal For Morning Espresso, Leisurely Lunches, Or Candlelit Dinners. Upstairs, The Primary Suite Is A Sanctuary Of Comfort, Complete W/2nd Fireplace, Custom Closets, & A Newly Renovated Spa-inspired Ensuite W/oversized Walk-in Shower. 2 Additional Br's, Offer Flexibility For Guests And/or Work-from-home Needs. The Finished Basement W/laundry Adds Even More Utility For A Media Lounge, Playroom, Studio, Or Home Office W/additional Storage. New Hvac Systems (2023), Furnace And Water Heater (2024). Fireplaces, Chimneys, Flues & Windows Are Presented In "as-is" Condition W/no Known Issues. Conveniently Located Close To Local Restaurants, Turtle Back Zoo, Shopping And Route 280 And Garden State Parkway. Jitney Service Available For Commuting Options To Nyc.
Rooms Sizes
Kitchen:
First
Dining Room:
First
Living Room:
First
Family Room:
First
Den:
n/a
Bedroom 1:
Second
Bedroom 2:
Second
Bedroom 3:
Second
Bedroom 4:
n/a
Room Levels
Basement:
Family Room, Laundry Room, Storage Room
Ground:
Den,DiningRm,Vestibul,Kitchen,LivingRm,Pantry,PowderRm
Level 1:
3 Bedrooms, Bath Main, Bath(s) Other, Den, Kitchen, Pantry
Level 2:
Attic
Level 3:
n/a
Level Other:
n/a
Room Features
Kitchen:
Eat-In Kitchen, Pantry, Separate Dining Area
Dining Room:
Living/Dining Combo
Master Bedroom:
Fireplace, Full Bath, Walk-In Closet
Bath:
Stall Shower And Tub
Interior Features
Square Foot:
n/a
Year Renovated:
n/a
Basement:
Yes - Finished
Full Baths:
2
Half Baths:
1
Appliances:
Carbon Monoxide Detector, Central Vacuum, Dishwasher, Dryer, Kitchen Exhaust Fan, Microwave Oven, Range/Oven-Gas, Refrigerator, See Remarks, Sump Pump, Washer
Flooring:
Carpeting, Tile, Wood
Fireplaces:
2
Fireplace:
Bedroom 1, Family Room, Gas Fireplace
Interior:
Blinds,CODetect,Drapes,FireExtg,CeilHigh,Shades,SmokeDet,StallTub,StereoSy,WlkInCls,WndwTret
Exterior Features
Garage Space:
2-Car
Garage:
Attached Garage, Garage Door Opener, Garage Parking
Driveway:
2 Car Width, Blacktop, Off-Street Parking
Roof:
Asphalt Shingle
Exterior:
Brick, Vinyl Siding
Swimming Pool:
Yes
Pool:
Association Pool
Utilities
Heating System:
2 Units, Forced Hot Air, Multi-Zone
Heating Source:
Electric, Gas-Natural
Cooling:
2 Units, Central Air
Water Heater:
Gas
Water:
Public Water
Sewer:
Public Sewer
Services:
Cable TV
Lot Features
Acres:
0.00
Lot Dimensions:
n/a
Lot Features:
Cul-De-Sac, Private Road
School Information
Elementary:
REDWOOD
Middle:
EDISON
High School:
W ORANGE
Community Information
County:
Essex
Town:
West Orange Twp.
Neighborhood:
Crown View
Application Fee:
$500
Association Fee:
$465 - Monthly
Fee Includes:
Maintenance-Common Area, Maintenance-Exterior, Snow Removal
Amenities:
Club House, Exercise Room, Jogging/Biking Path, Playground, Pool-Outdoor, Tennis Courts
Pets:
Yes
Financial Considerations
List Price:
$675,000
Tax Amount:
$18,501
Land Assessment:
$265,000
Build. Assessment:
$366,600
Total Assessment:
$631,600
Tax Rate:
4.68
Tax Year:
2024
Ownership Type:
Fee Simple
Listing Information
MLS ID:
3996327
List Date:
11-05-2025
Days On Market:
0
Listing Broker:
WEST OF HUDSON REAL ESTATE
Listing Agent:









































Request More Information
Shawn and Diane Fox
RE/MAX American Dream
3108 Route 10 West
Denville, NJ 07834
Call: (973) 277-7853
Web: EdenLaneLiving.com

