305 W Point Ave
Franklin Twp, NJ 08873
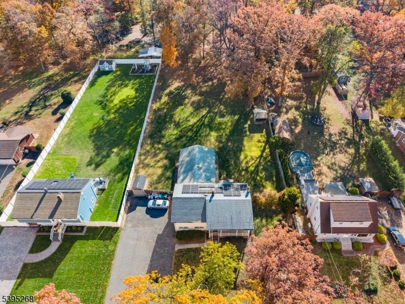
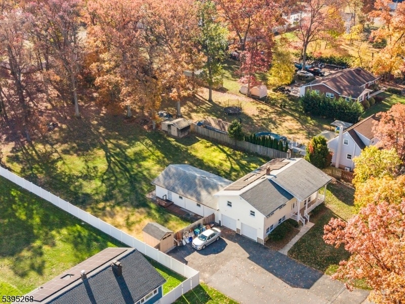
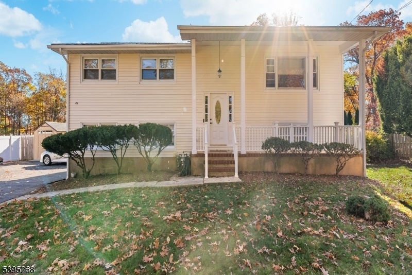
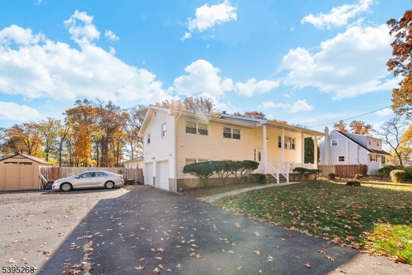

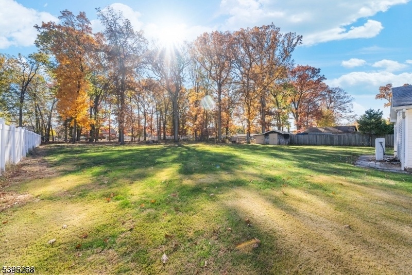
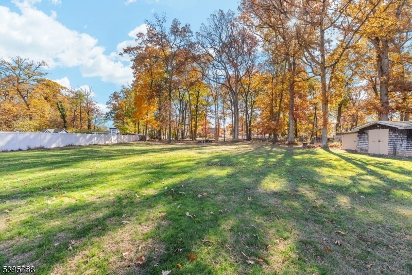
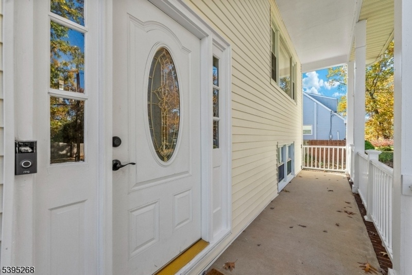
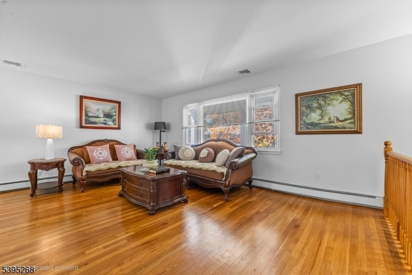
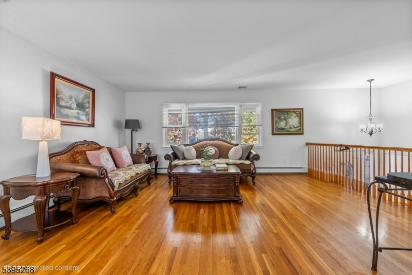
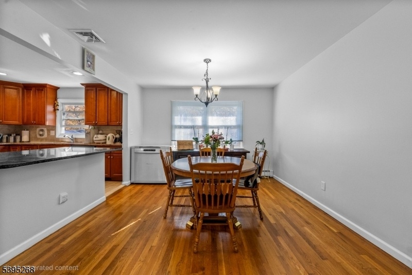
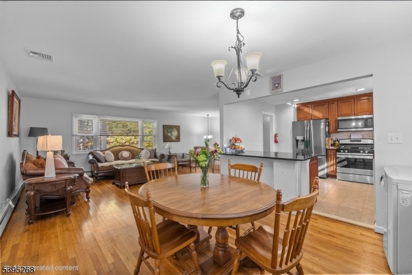
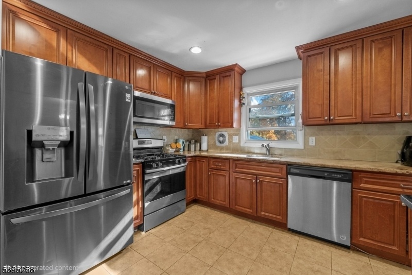
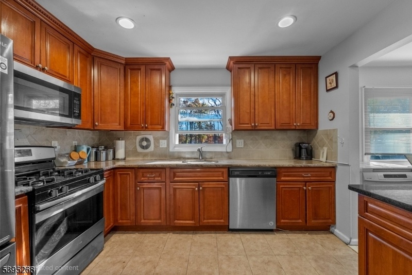

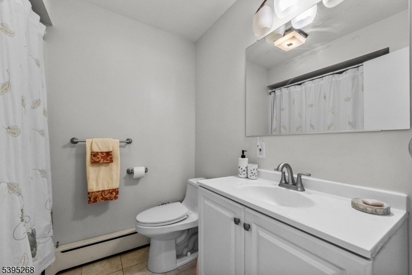
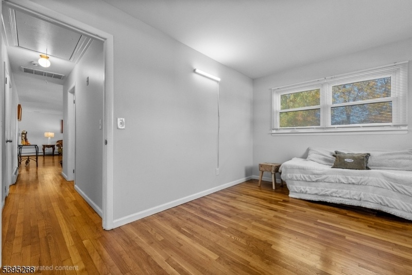
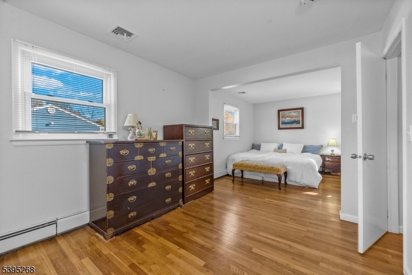
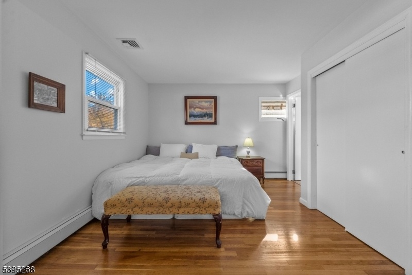
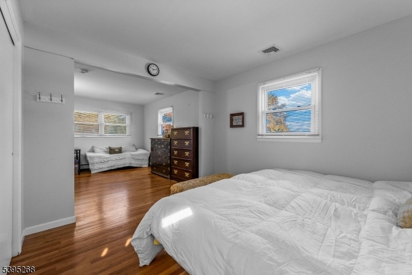
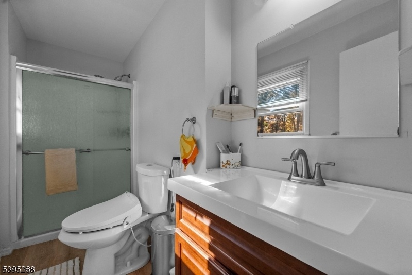
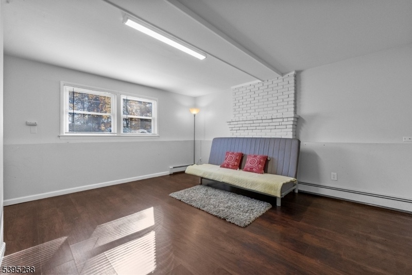




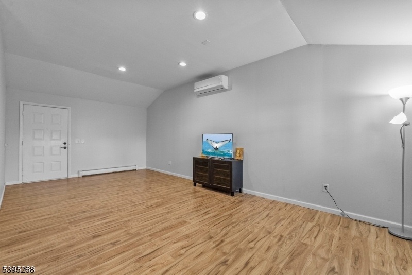

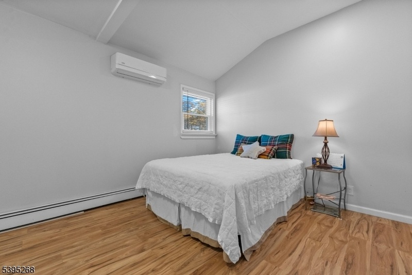
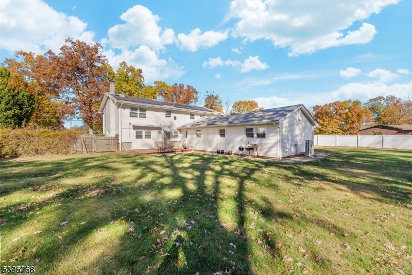

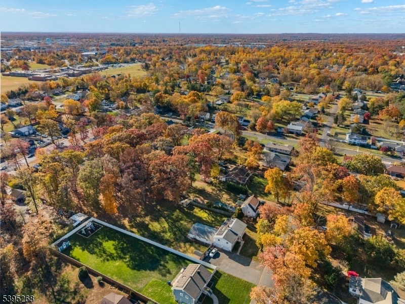
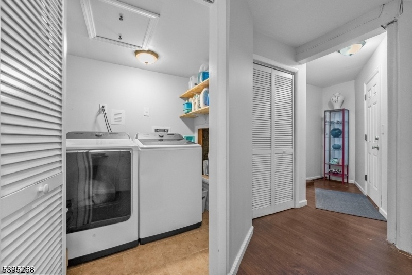

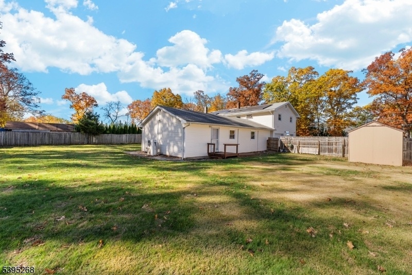
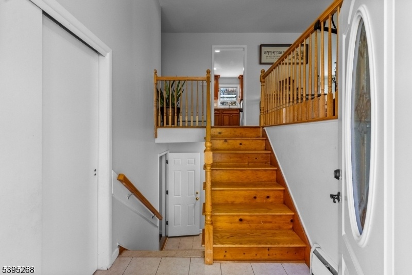
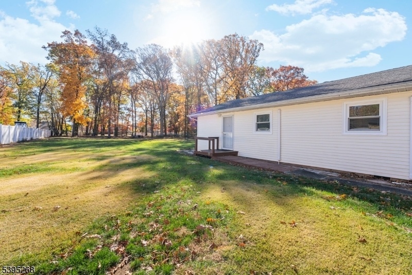
Price: $745,000
GSMLS: 3996333Type: Single Family
Style: Custom Home
Beds: 6
Baths: 4 Full
Garage: 2-Car
Year Built: 1965
Acres: 0.77
Property Tax: $9,319
Description
Welcome To A Stunning Custom Home Designed For A Mother And Daughter Setup, Featuring 6 Bedrms And 4 Full Bathrms, Nestled On 0.77 Acres Of A Picturesque Private Backyard In A Serene And Sought-after Neighborhood. The Main Facade Of The Home Features A Charming Front Porch. Upon Entering, You'll Find Bright, Airy Rooms Adorned With Hardwood Flrs, An Updated Kitchen Boasting A Large Central Island That Flows Into The Dining And Living Areas. The Primary Ensuite Includes A Cozy Sitting Area And A Spacious Closet, Alongside Another Bedrm And A Full Bathrm. Experience Complete Privacy And A Serene, Picturesque View Of Your Backyard While You Unwind In The Dining/living Rm-you'll Truly Appreciate This Tranquil Setting. The Lower-level Bedrm Opens Up To A Stunning Park-like Backyard, Which Includes A Patio With An Awning. This Space Offers Possibilities For You To Create Your Own Outdoor Oasis. The Renovated In-law Suite Is Truly Remarkable, Showcasing A Spacious And Light-filled Floor Plan Enhanced By A Vaulted Ceiling And Premium Waterproof Laminate Wood Flooring. This Suite Includes 2 Bedrms, A Full Bathrm, A Lr, And A Den Featuring Recessed Lighting, Multi Ductless Split Unit That Offers Private Access To The Beautiful Backyard.additional Features Of This Property Encompass A Spacious Extended Driveway Accommodating Up To 16 Vehicles, Multi-zone Heating And Cooling, Leased Solar Panels For Energy Efficiency, A Partially New Roof, And Numerous Custom Updates Throughout The Home.
Rooms Sizes
Kitchen:
13x11 Second
Dining Room:
12x12 Second
Living Room:
18x14 Second
Family Room:
n/a
Den:
n/a
Bedroom 1:
25x12 Second
Bedroom 2:
10x10 Second
Bedroom 3:
16x14 Ground
Bedroom 4:
16x9 Ground
Room Levels
Basement:
n/a
Ground:
4+Bedrms,BathMain,BathOthr,Den,FamilyRm,GarEnter,InsdEntr,Laundry
Level 1:
Entrance Vestibule
Level 2:
2 Bedrooms, Attic, Bath Main, Bath(s) Other, Dining Room, Kitchen, Living Room
Level 3:
n/a
Level Other:
n/a
Room Features
Kitchen:
Center Island, Separate Dining Area
Dining Room:
Living/Dining Combo
Master Bedroom:
Full Bath, Sitting Room, Walk-In Closet
Bath:
Bidet, Stall Shower
Interior Features
Square Foot:
n/a
Year Renovated:
2019
Basement:
No - Crawl Space
Full Baths:
4
Half Baths:
0
Appliances:
Carbon Monoxide Detector, Dishwasher, Dryer, Microwave Oven, Range/Oven-Gas, Refrigerator, Washer
Flooring:
Carpeting, Laminate, Tile, Wood
Fireplaces:
No
Fireplace:
n/a
Interior:
Bidet,Blinds,CODetect,FireExtg,CeilHigh,SmokeDet,StallShw,StallTub,TubShowr,WlkInCls
Exterior Features
Garage Space:
2-Car
Garage:
Attached Garage, Garage Door Opener
Driveway:
Additional Parking, Blacktop, See Remarks
Roof:
Asphalt Shingle
Exterior:
Vinyl Siding
Swimming Pool:
No
Pool:
n/a
Utilities
Heating System:
1 Unit, Baseboard - Hotwater, Floor/Wall Heater, Multi-Zone
Heating Source:
Electric, Gas-Natural, Solar-Leased
Cooling:
1 Unit, Central Air, Ductless Split AC, Multi-Zone Cooling
Water Heater:
Gas
Water:
Public Water
Sewer:
Public Sewer
Services:
Cable TV Available, Fiber Optic Available, Garbage Extra Charge
Lot Features
Acres:
0.77
Lot Dimensions:
120X280
Lot Features:
Level Lot, Wooded Lot
School Information
Elementary:
n/a
Middle:
n/a
High School:
FRANKLIN
Community Information
County:
Somerset
Town:
Franklin Twp.
Neighborhood:
n/a
Application Fee:
n/a
Association Fee:
n/a
Fee Includes:
n/a
Amenities:
n/a
Pets:
n/a
Financial Considerations
List Price:
$745,000
Tax Amount:
$9,319
Land Assessment:
$273,500
Build. Assessment:
$347,900
Total Assessment:
$621,400
Tax Rate:
1.75
Tax Year:
2024
Ownership Type:
Fee Simple
Listing Information
MLS ID:
3996333
List Date:
11-05-2025
Days On Market:
0
Listing Broker:
EXP REALTY, LLC
Listing Agent:





































Request More Information
Shawn and Diane Fox
RE/MAX American Dream
3108 Route 10 West
Denville, NJ 07834
Call: (973) 277-7853
Web: EdenLaneLiving.com

