1249 Plane St
Union Twp, NJ 07083
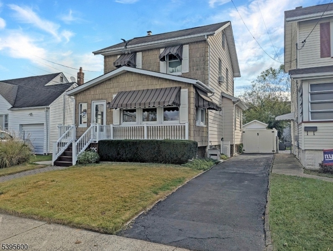
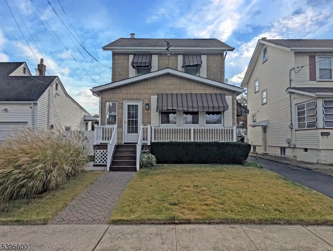
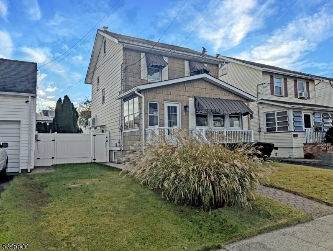
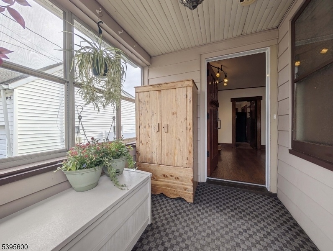
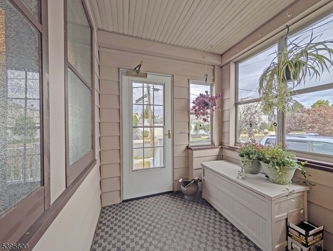
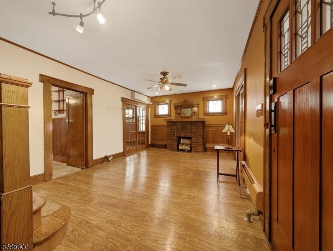
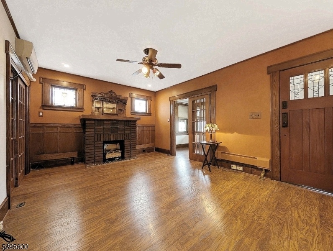
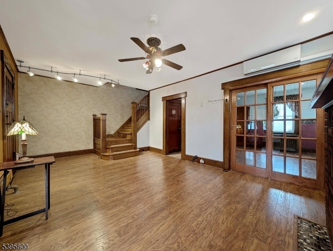
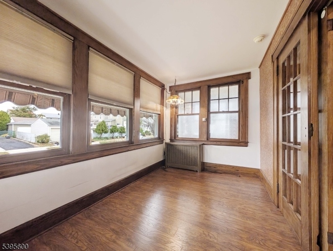
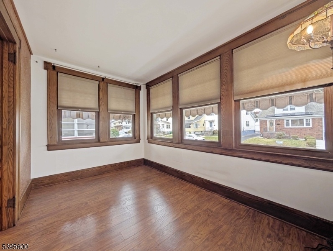
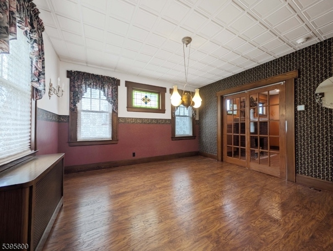
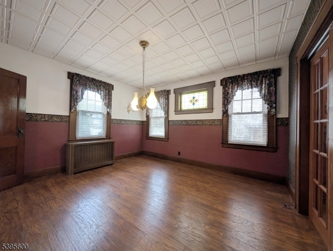
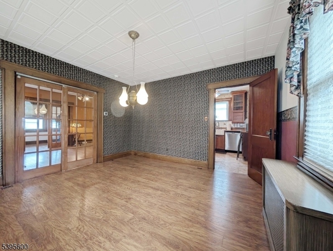
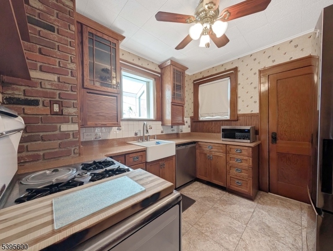
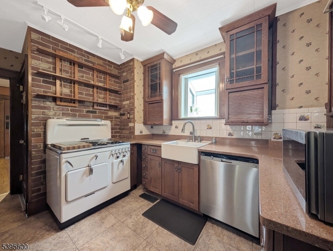
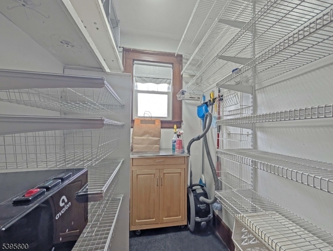
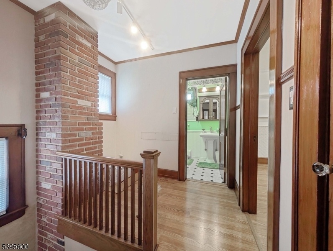
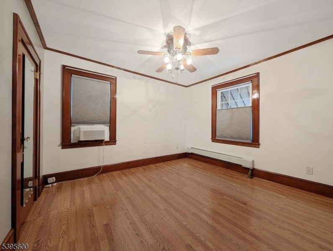
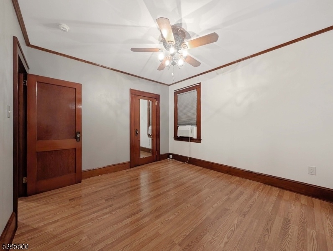
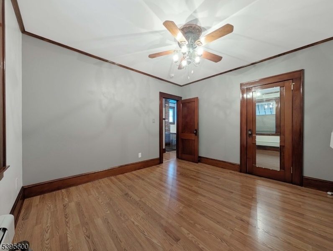
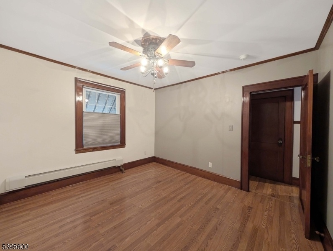
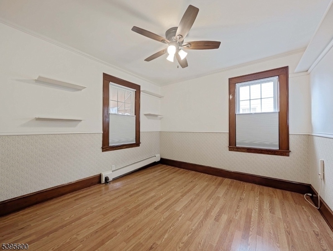
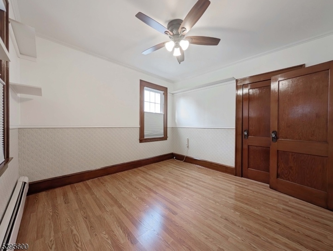
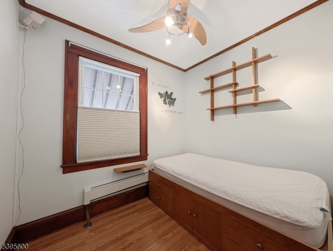
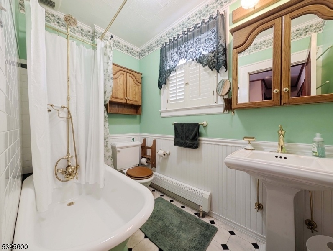
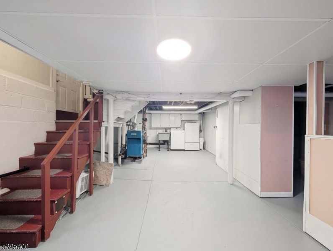
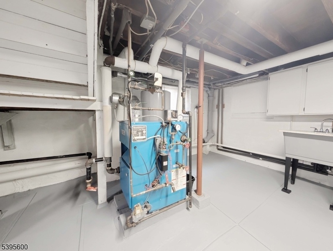
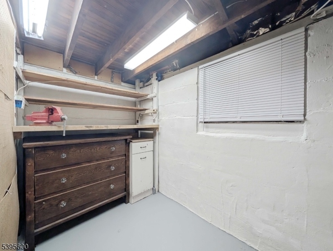
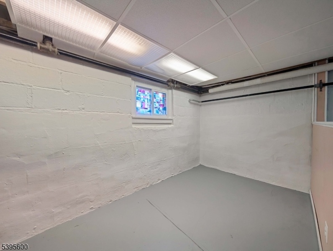
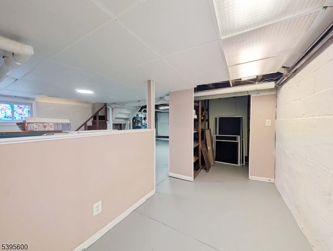
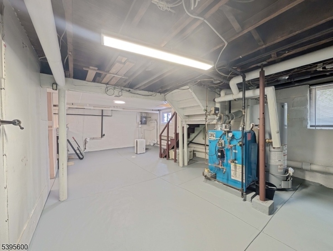
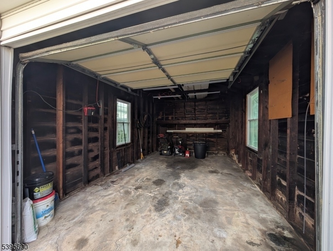
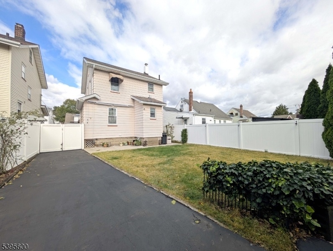
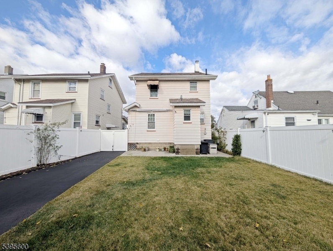
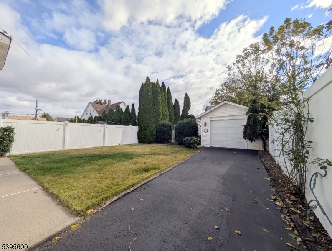
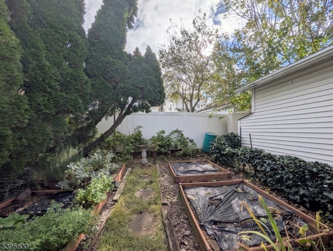
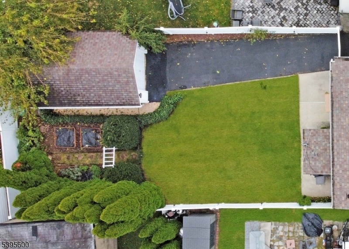
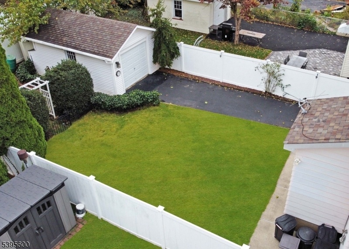
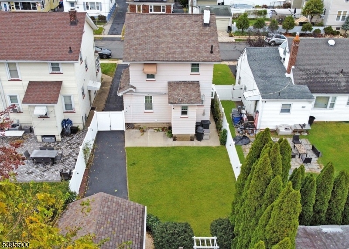
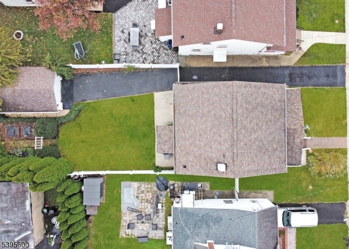
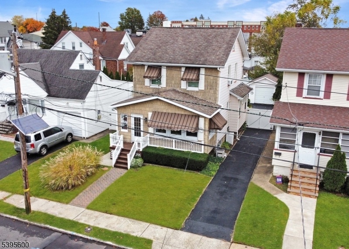
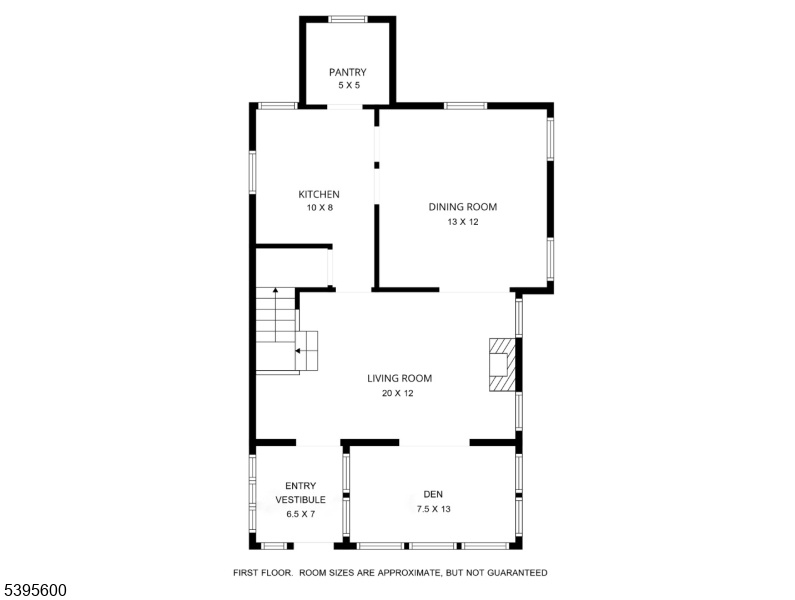
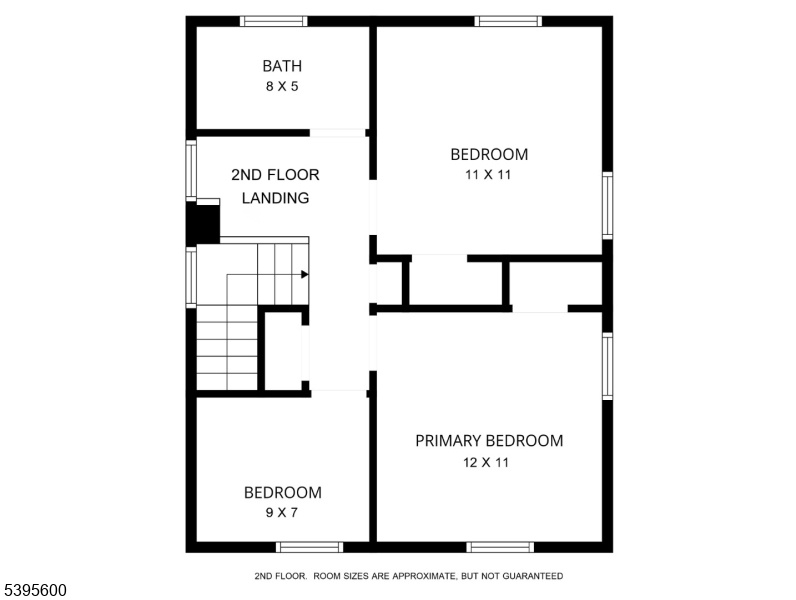
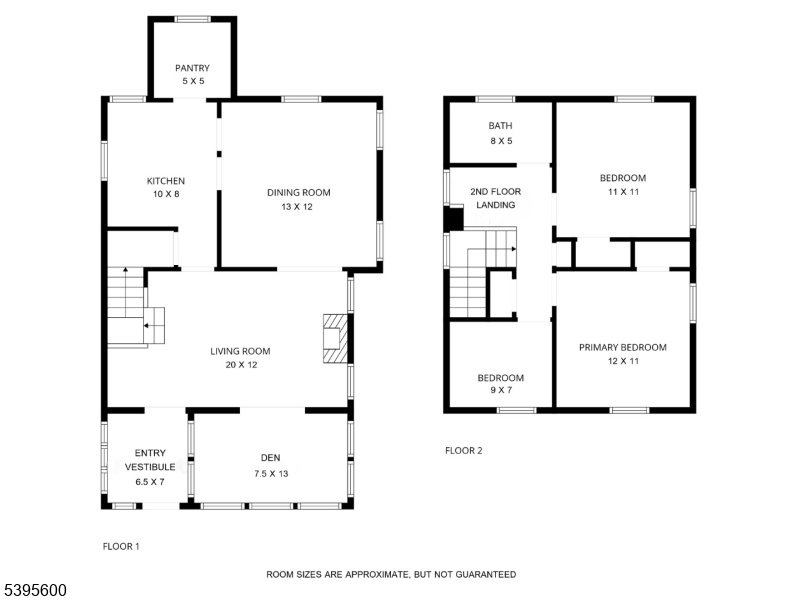
Price: $499,000
GSMLS: 3996339Type: Single Family
Style: Colonial
Beds: 3
Baths: 1 Full
Garage: 1-Car
Year Built: 1927
Acres: 0.10
Property Tax: $8,113
Description
Welcome To This Charming 3-bedroom Colonial That's Full Of Character And Warmth. The Home Features An Inviting Entry Vestibule That Leads To A Comfortable Living Room With A Gas Fireplace And Beautiful Stained-glass Windows. A Cozy Den Off The Living Room Offers Extra Space For Reading Or Relaxing, While Sliding French Doors Open To The Formal Dining Room Perfect For Gatherings. The Kitchen Has A Vintage Feel, Highlighted By A Classic Chambers Stove And A Bump-out Pantry That Provides Extra Storage Or The Perfect Spot To Add A Half Bath. Original Chestnut Trim And Moldings Add To The Home's Old-world Charm. Upstairs, You'll Find Three Bedrooms And A Full Bath With The Original Porcelain Tub. The Home Has Been Lovingly Maintained, With Vinyl Replacement Windows And A Layout That Blends Character With Potential For Modernization. Outside, Enjoy A Nicely Sized Yard With Space For A Garden, Plus A One-car Detached Garage With Electric.the Basement Is Bright And Clean With Plenty Of Space For Storage, And A Washer & Dryer Included. This Home Is Also Conveniently Located Near Downtown, With A Bus Stop On The Corner And Easy Access To Gsp & Rt. 22. While Being 1.5 Miles From The Elementary, Middle, And High School. Conveniently Available For Quick Closing, Bring Your Vision And Make This Special Home Your Own.
Rooms Sizes
Kitchen:
10x8 First
Dining Room:
13x12 First
Living Room:
20x12 First
Family Room:
n/a
Den:
13x8 First
Bedroom 1:
12x11 Second
Bedroom 2:
11x11 Second
Bedroom 3:
9x7 Second
Bedroom 4:
n/a
Room Levels
Basement:
n/a
Ground:
n/a
Level 1:
Den, Dining Room, Kitchen, Living Room, Pantry
Level 2:
3 Bedrooms, Bath Main
Level 3:
n/a
Level Other:
n/a
Room Features
Kitchen:
Separate Dining Area
Dining Room:
Formal Dining Room
Master Bedroom:
n/a
Bath:
n/a
Interior Features
Square Foot:
n/a
Year Renovated:
n/a
Basement:
Yes - Partial
Full Baths:
1
Half Baths:
0
Appliances:
Dishwasher, Dryer, Range/Oven-Gas, Refrigerator, Washer
Flooring:
Laminate
Fireplaces:
1
Fireplace:
Gas Fireplace
Interior:
n/a
Exterior Features
Garage Space:
1-Car
Garage:
Detached Garage
Driveway:
1 Car Width, Blacktop
Roof:
Asphalt Shingle
Exterior:
Aluminum Siding
Swimming Pool:
n/a
Pool:
n/a
Utilities
Heating System:
1 Unit, Baseboard - Hotwater, Radiators - Steam, See Remarks
Heating Source:
Gas-Natural
Cooling:
Wall A/C Unit(s)
Water Heater:
Gas
Water:
Public Water
Sewer:
Public Sewer
Services:
n/a
Lot Features
Acres:
0.10
Lot Dimensions:
35X122.12
Lot Features:
n/a
School Information
Elementary:
Conn Farms
Middle:
n/a
High School:
Union
Community Information
County:
Union
Town:
Union Twp.
Neighborhood:
n/a
Application Fee:
n/a
Association Fee:
n/a
Fee Includes:
n/a
Amenities:
n/a
Pets:
Yes
Financial Considerations
List Price:
$499,000
Tax Amount:
$8,113
Land Assessment:
$15,100
Build. Assessment:
$21,200
Total Assessment:
$36,300
Tax Rate:
22.35
Tax Year:
2024
Ownership Type:
Fee Simple
Listing Information
MLS ID:
3996339
List Date:
11-05-2025
Days On Market:
0
Listing Broker:
CENTURY 21 JRS REALTY
Listing Agent:












































Request More Information
Shawn and Diane Fox
RE/MAX American Dream
3108 Route 10 West
Denville, NJ 07834
Call: (973) 277-7853
Web: EdenLaneLiving.com

