297 Oswald Pl
Union Twp, NJ 07088
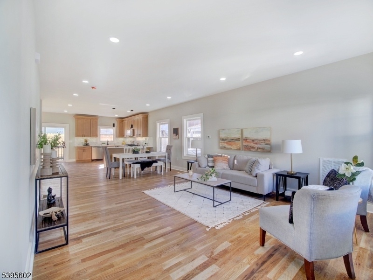
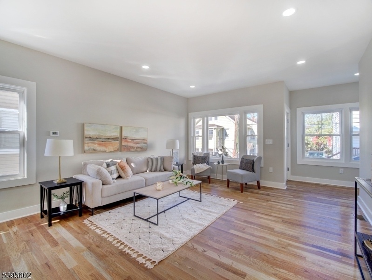
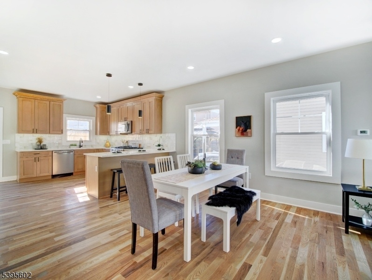
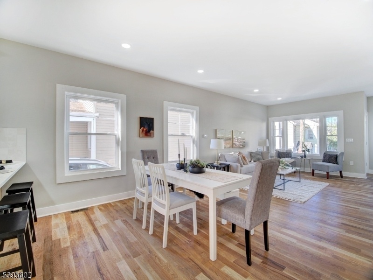
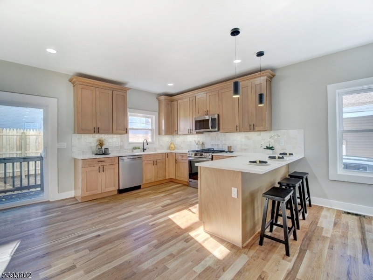
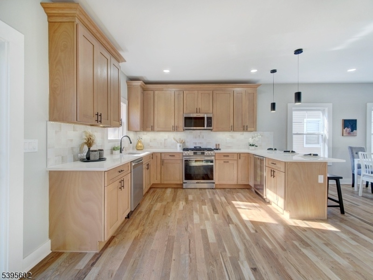
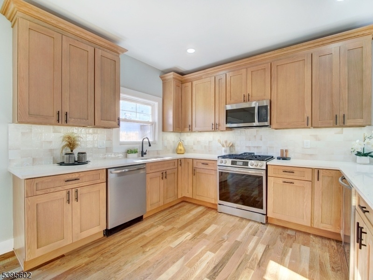
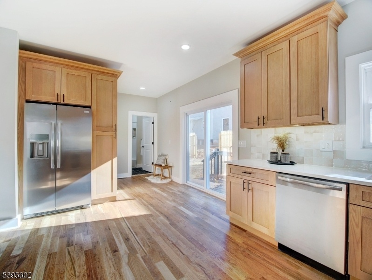
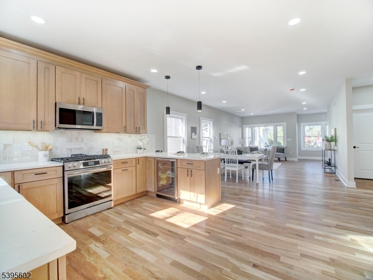
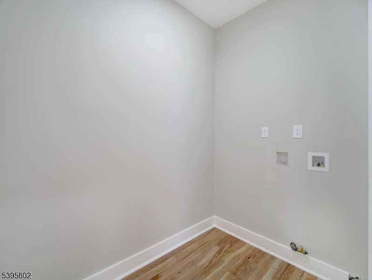
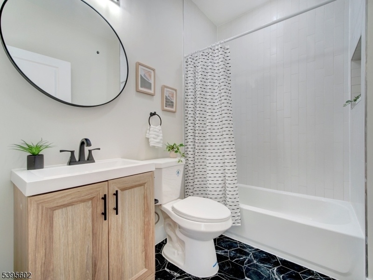
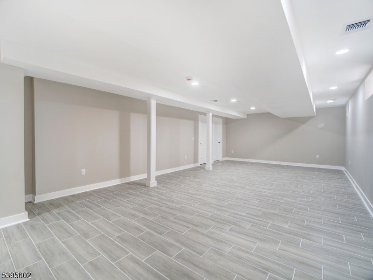
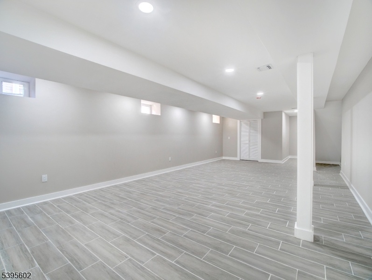
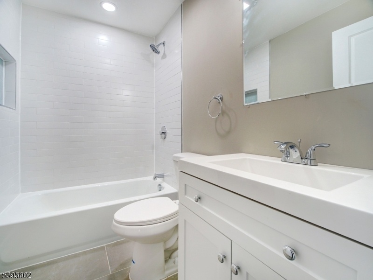
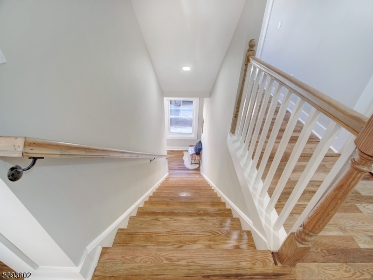
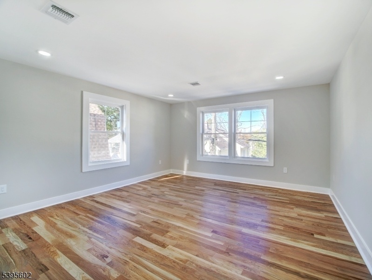
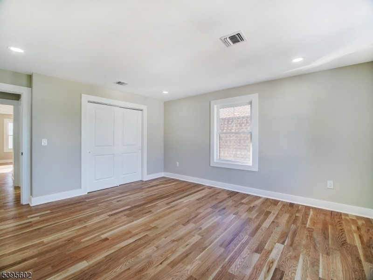
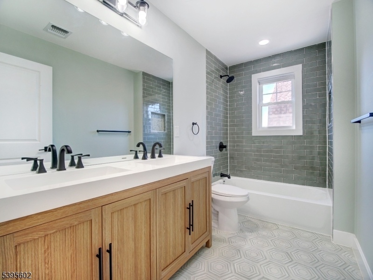
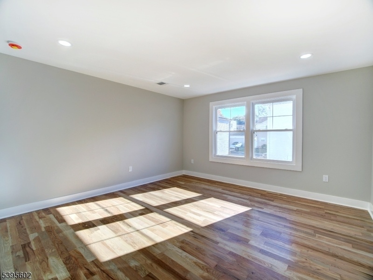
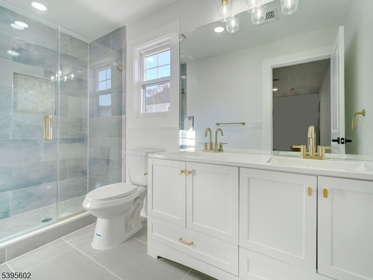
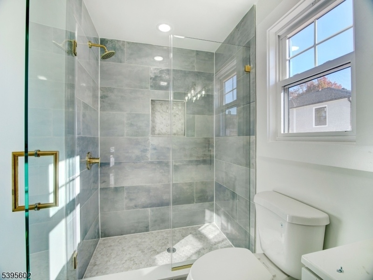
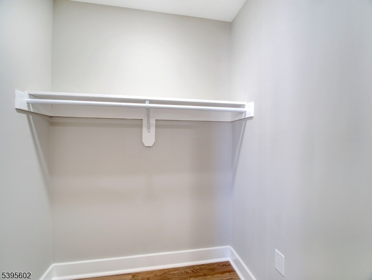
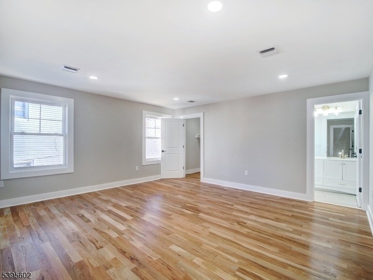
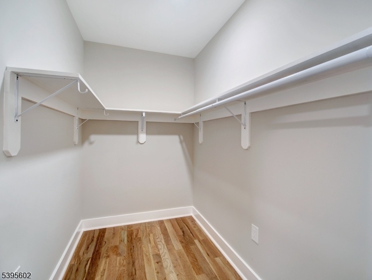
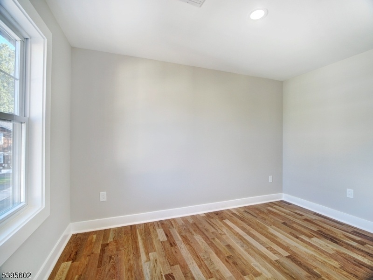
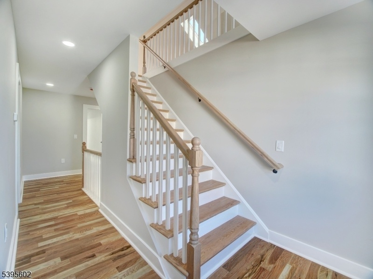
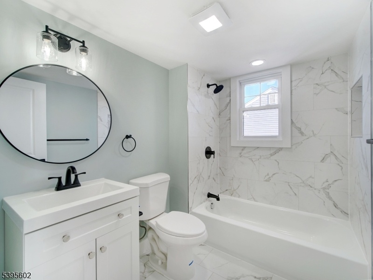
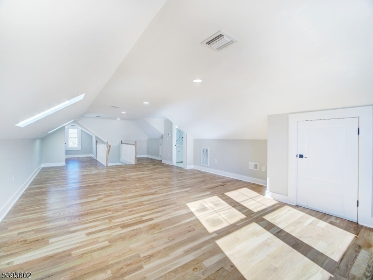
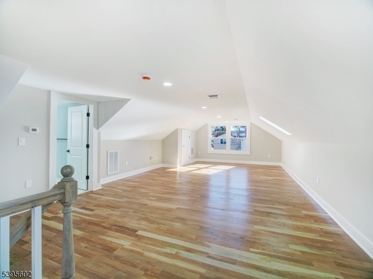
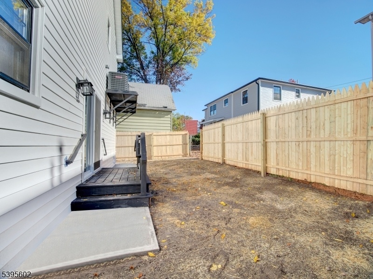
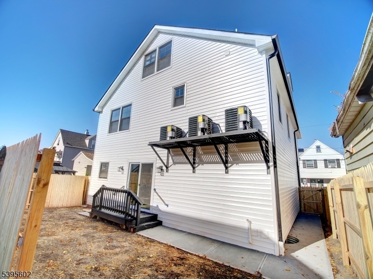
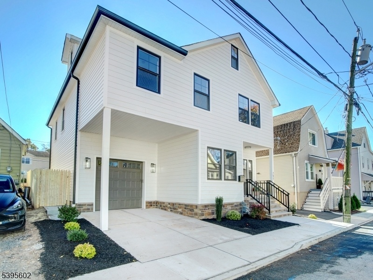
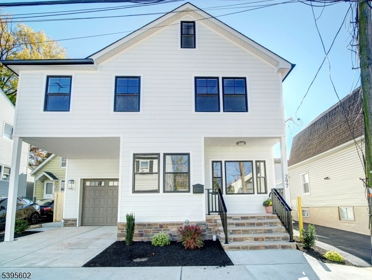
Price: $799,900
GSMLS: 3996341Type: Single Family
Style: Colonial
Beds: 4
Baths: 5 Full
Garage: 1-Car
Year Built: 2025
Acres: 0.07
Property Tax: $7,219
Description
Welcome To 297 Oswald, A Masterfully Built New Construction Home In Union Offering An Incredible 3,877 Sq. Ft. Of Luxury Living Across Four Finished Levels. This Home Is Crafted For Modern Living. As You Enter The Bright Foyer, You Will Immediately Notice The Gleaming Hardwood Floors That Flow Throughout The Spectacular Open-concept First Floor. Designed For Seamless Entertaining, The Main Level Features A Gourmet Kitchen With Modern Wood Cabinetry, Quartz Countertops, And Stainless Steel Appliances, All Flowing Into A Massive Living Room And Dining Area. A Sliding Glass Door Leads To The Backyard. This Level Is Complete With A Full Bathroom, A Dedicated Laundry Room, And Interior Access To The 1-car Attached Garage And Carport. The Second Floor Features A True Primary Suite With Two Spacious Closets And A Stunning En-suite Bathroom Boasting A Double Vanity And A Luxurious Glass-enclosed Walk-in Shower. Three Additional Large Bedrooms, A Separate Bonus Den Perfect For A Home Office, And A Second Full Hall Bathroom With Its Own Double Vanity Complete This Floor. The Home Continues To The Fully Finished Third Level, A Massive Open Play Area With Skylights, Ideal As A Playroom Or Media Center, And Serviced By Another Full Bathroom. The Very Tall, Finished Basement, Which Offers A An Open Recreation Room Is Finished Off With The Home's 5th Full Bathroom. This Is A Rare Opportunity To Own A Home Of This Size And Quality. With Quick Access To Rt 78 And Gsp, This Is The Ideal Home!
Rooms Sizes
Kitchen:
n/a
Dining Room:
n/a
Living Room:
n/a
Family Room:
n/a
Den:
n/a
Bedroom 1:
n/a
Bedroom 2:
n/a
Bedroom 3:
n/a
Bedroom 4:
n/a
Room Levels
Basement:
n/a
Ground:
n/a
Level 1:
n/a
Level 2:
n/a
Level 3:
n/a
Level Other:
n/a
Room Features
Kitchen:
Breakfast Bar, Separate Dining Area
Dining Room:
Formal Dining Room
Master Bedroom:
n/a
Bath:
n/a
Interior Features
Square Foot:
3,064
Year Renovated:
2025
Basement:
Yes - Finished, Full
Full Baths:
5
Half Baths:
0
Appliances:
Carbon Monoxide Detector, Dishwasher, Microwave Oven, Range/Oven-Gas, Refrigerator, Sump Pump, Wine Refrigerator
Flooring:
Wood
Fireplaces:
No
Fireplace:
n/a
Interior:
n/a
Exterior Features
Garage Space:
1-Car
Garage:
Built-In Garage
Driveway:
1 Car Width
Roof:
Asphalt Shingle
Exterior:
Composition Siding, See Remarks
Swimming Pool:
No
Pool:
n/a
Utilities
Heating System:
3 Units
Heating Source:
Gas-Natural
Cooling:
3 Units
Water Heater:
Gas
Water:
Public Water
Sewer:
Public Sewer
Services:
n/a
Lot Features
Acres:
0.07
Lot Dimensions:
84X70X42R
Lot Features:
n/a
School Information
Elementary:
n/a
Middle:
n/a
High School:
n/a
Community Information
County:
Union
Town:
Union Twp.
Neighborhood:
n/a
Application Fee:
n/a
Association Fee:
n/a
Fee Includes:
n/a
Amenities:
n/a
Pets:
Yes
Financial Considerations
List Price:
$799,900
Tax Amount:
$7,219
Land Assessment:
$13,500
Build. Assessment:
$18,800
Total Assessment:
$32,300
Tax Rate:
22.35
Tax Year:
2024
Ownership Type:
Fee Simple
Listing Information
MLS ID:
3996341
List Date:
11-05-2025
Days On Market:
1
Listing Broker:
REAL
Listing Agent:

































Request More Information
Shawn and Diane Fox
RE/MAX American Dream
3108 Route 10 West
Denville, NJ 07834
Call: (973) 277-7853
Web: EdenLaneLiving.com

