305 Green Rd
Sparta Twp, NJ 07871
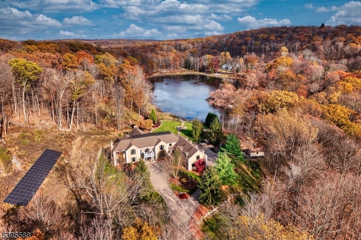
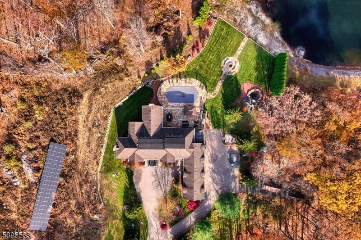
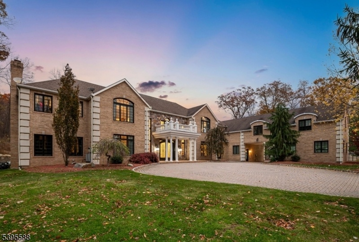
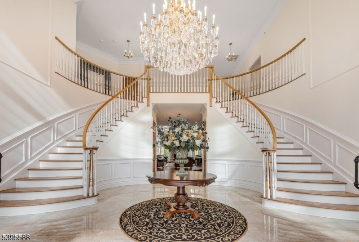
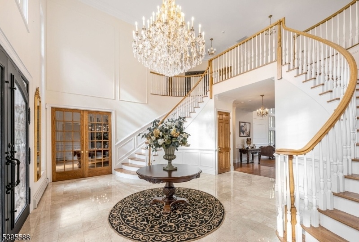
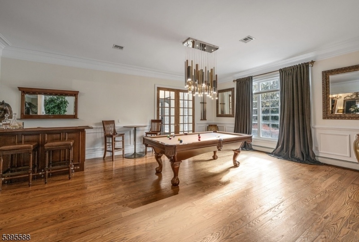
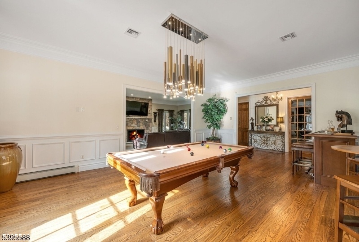
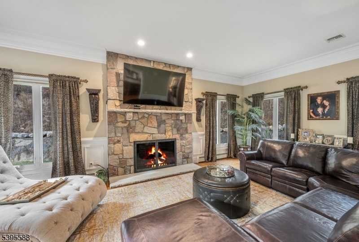

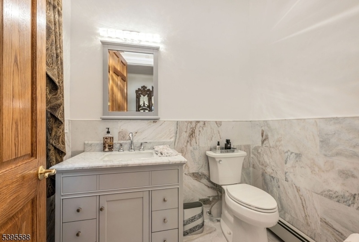
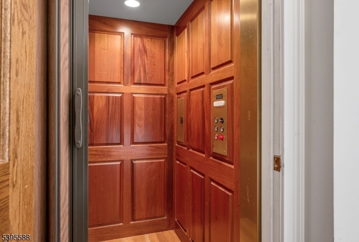
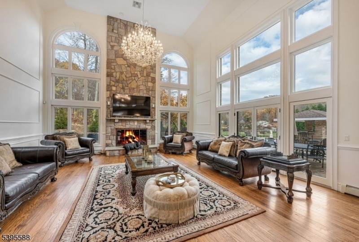
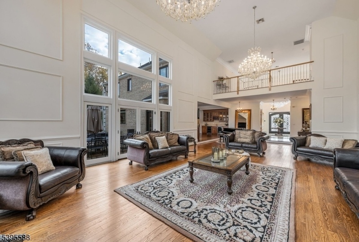
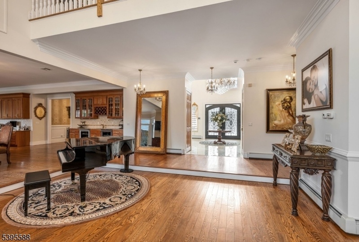

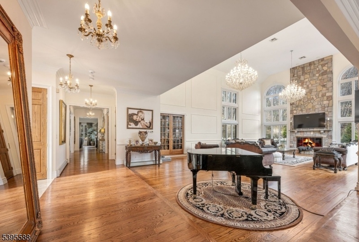
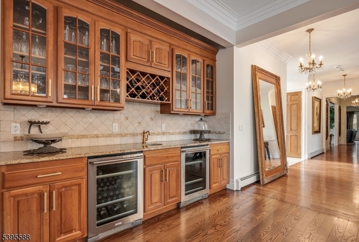
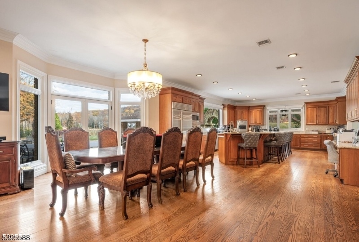


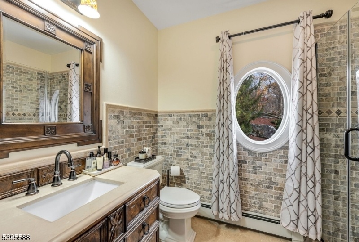
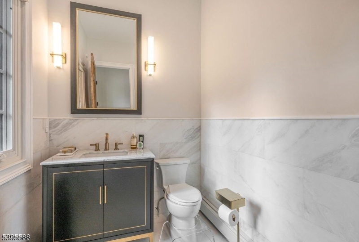
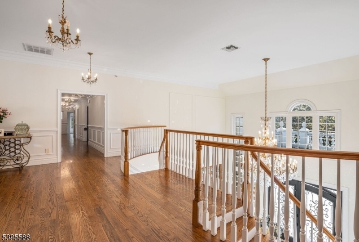

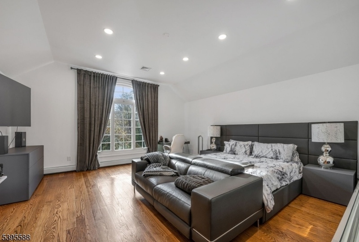

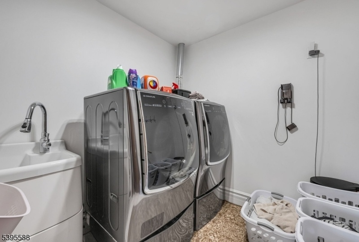

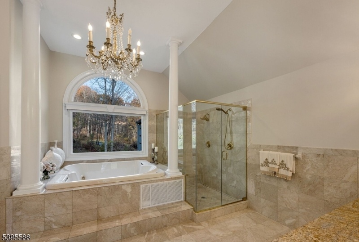
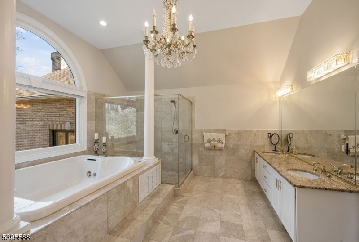

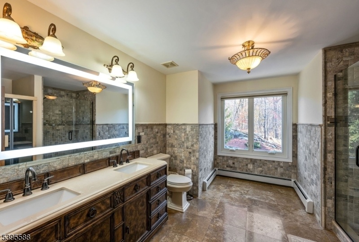
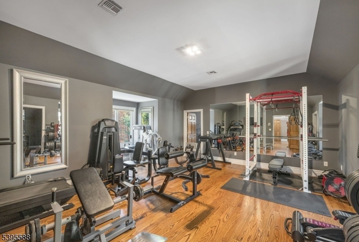
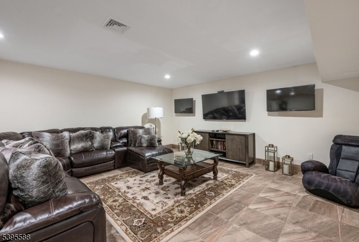
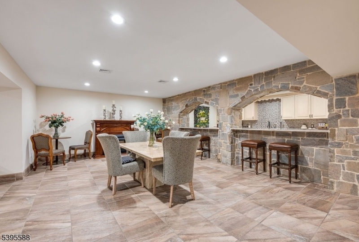
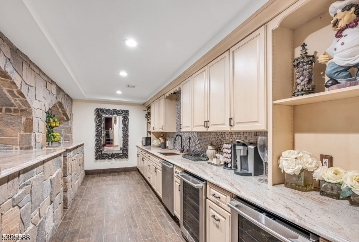
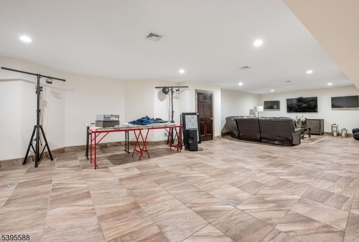
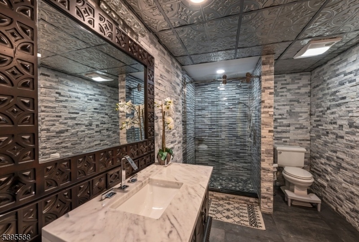
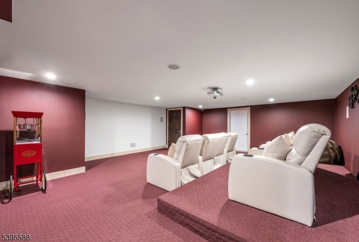
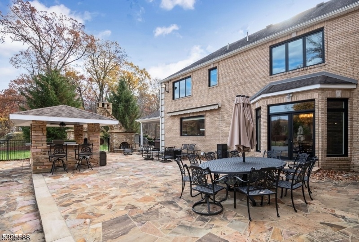
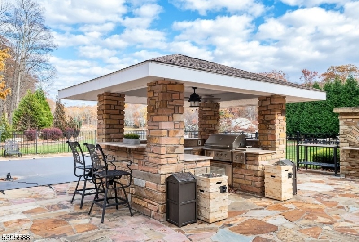
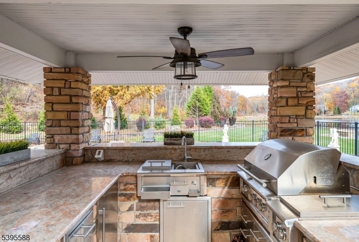

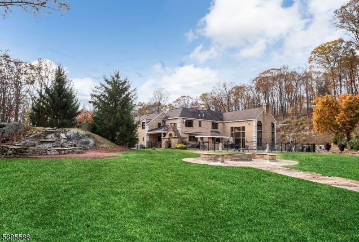
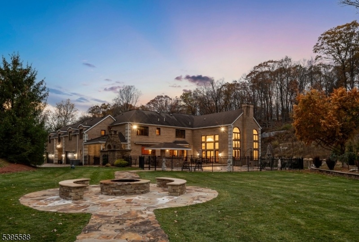
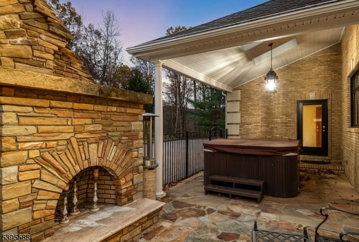
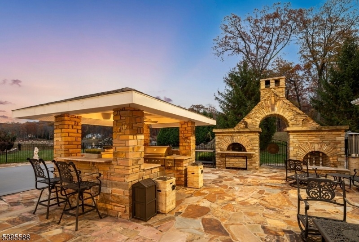
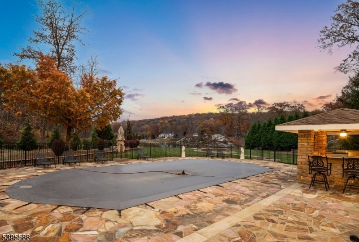
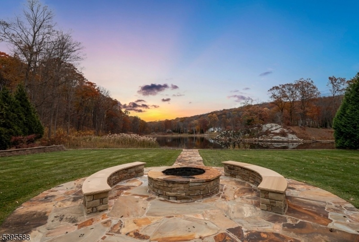
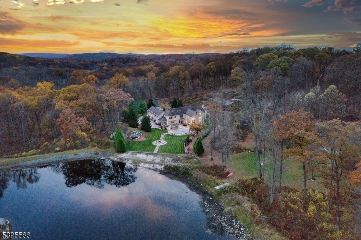
Price: $2,988,000
GSMLS: 3996399Type: Single Family
Style: Colonial
Beds: 6
Baths: 5 Full & 2 Half
Garage: 4-Car
Year Built: 2004
Acres: 14.50
Property Tax: $60,234
Description
Set on nearly 15 acres of total privacy, this approximate 9,600 sq ft estate redefines lakefront luxury. With three finished levels, six bedrooms, and seven baths, the home offers an extraordinary blend of scale, craftsmanship, and tranquility surrounded by nature. A grand two-story foyer with a double bridal staircase sets the tone for the home's impressive scale. Beyond the foyer, the massive two-story great room showcases walls of windows framing stunning lake and property views, flooding the space with natural light. The gourmet eat-in kitchen is designed for both beauty and function, showcasing stainless steel appliances and a large center island. A spacious formal dining room offers the perfect setting for hosting. The family room connects seamlessly to the billiards room'an ideal layout for entertaining. This level also includes an office and a powder room. Occupying the full left wing of the home, the primary suite is a private retreat that stretches from front to back. It offers multiple walk-in closets and a spa-inspired bathroom complete with dual vanities, a soaking tub, and a large walk-in shower. The upper level also includes a gym, two additional en suite bedrooms, a Jack-and-Jill bedroom suite, and a laundry room. The fully finished lower level features a custom kitchen and bar area, a theatre room, an additional bedroom, full bathroom, and ample storage. Enjoy a custom pool, cabana, and a private beach along the lake'creating the ultimate escape at home.
Rooms Sizes
Kitchen:
First
Dining Room:
First
Living Room:
First
Family Room:
First
Den:
First
Bedroom 1:
Second
Bedroom 2:
Second
Bedroom 3:
Second
Bedroom 4:
Second
Room Levels
Basement:
1 Bedroom, Bath(s) Other, Kitchen, Media Room, Storage Room
Ground:
n/a
Level 1:
Den, Dining Room, Foyer, Great Room, Kitchen, Living Room, Office, Powder Room
Level 2:
4 Or More Bedrooms, Bath Main, Bath(s) Other, Exercise Room, Laundry Room
Level 3:
n/a
Level Other:
n/a
Room Features
Kitchen:
Center Island, Eat-In Kitchen
Dining Room:
n/a
Master Bedroom:
Full Bath
Bath:
Jetted Tub, Stall Shower
Interior Features
Square Foot:
n/a
Year Renovated:
2014
Basement:
Yes - Finished, Full
Full Baths:
5
Half Baths:
2
Appliances:
Carbon Monoxide Detector, Central Vacuum, Cooktop - Gas, Dishwasher, Dryer, Kitchen Exhaust Fan, Microwave Oven, Refrigerator, Wall Oven(s) - Electric, Washer
Flooring:
Tile, Wood
Fireplaces:
2
Fireplace:
Great Room, Living Room, Wood Burning
Interior:
n/a
Exterior Features
Garage Space:
4-Car
Garage:
Attached Garage, Garage Door Opener, Oversize Garage
Driveway:
Blacktop, Circular, Driveway-Exclusive, Paver Block
Roof:
Composition Shingle
Exterior:
Brick
Swimming Pool:
Yes
Pool:
Gunite, In-Ground Pool
Utilities
Heating System:
2 Units, Baseboard - Hotwater, Multi-Zone
Heating Source:
Oil Tank Above Ground - Inside
Cooling:
2 Units, Central Air, Multi-Zone Cooling
Water Heater:
n/a
Water:
Public Water
Sewer:
Septic
Services:
n/a
Lot Features
Acres:
14.50
Lot Dimensions:
n/a
Lot Features:
Lake Front, Pond On Lot, Waterfront, Wooded Lot
School Information
Elementary:
n/a
Middle:
n/a
High School:
n/a
Community Information
County:
Sussex
Town:
Sparta Twp.
Neighborhood:
n/a
Application Fee:
n/a
Association Fee:
n/a
Fee Includes:
n/a
Amenities:
n/a
Pets:
n/a
Financial Considerations
List Price:
$2,988,000
Tax Amount:
$60,234
Land Assessment:
$223,000
Build. Assessment:
$1,455,300
Total Assessment:
$1,678,300
Tax Rate:
3.59
Tax Year:
2024
Ownership Type:
Fee Simple
Listing Information
MLS ID:
3996399
List Date:
11-05-2025
Days On Market:
101
Listing Broker:
COLDWELL BANKER REALTY FLE
Listing Agent:
Joshua Baris


















































Request More Information
Shawn and Diane Fox
RE/MAX American Dream
3108 Route 10 West
Denville, NJ 07834
Call: (973) 277-7853
Web: EdenLaneLiving.com

