47 Clive St
Metuchen Boro, NJ 08840
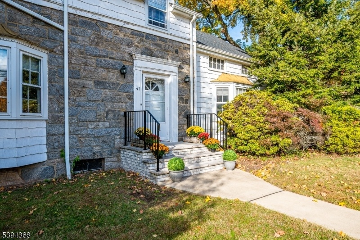
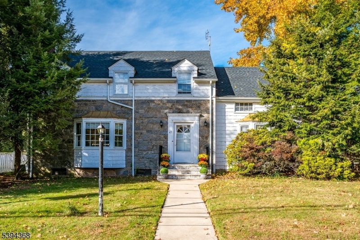
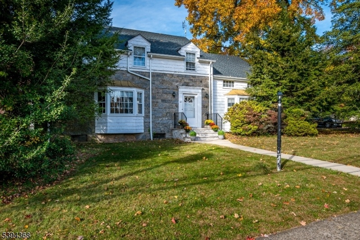
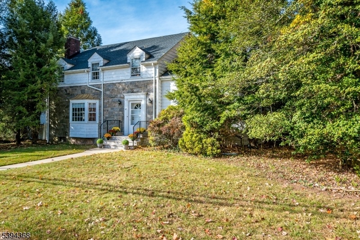
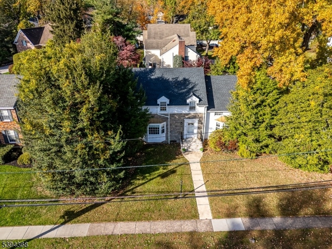
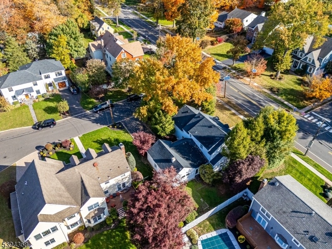
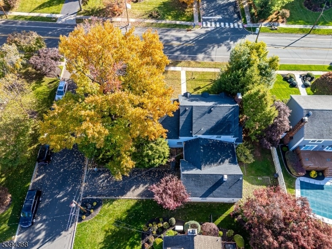
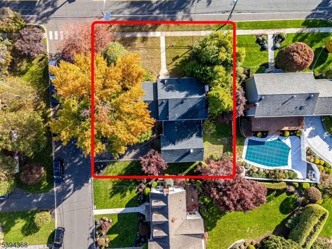
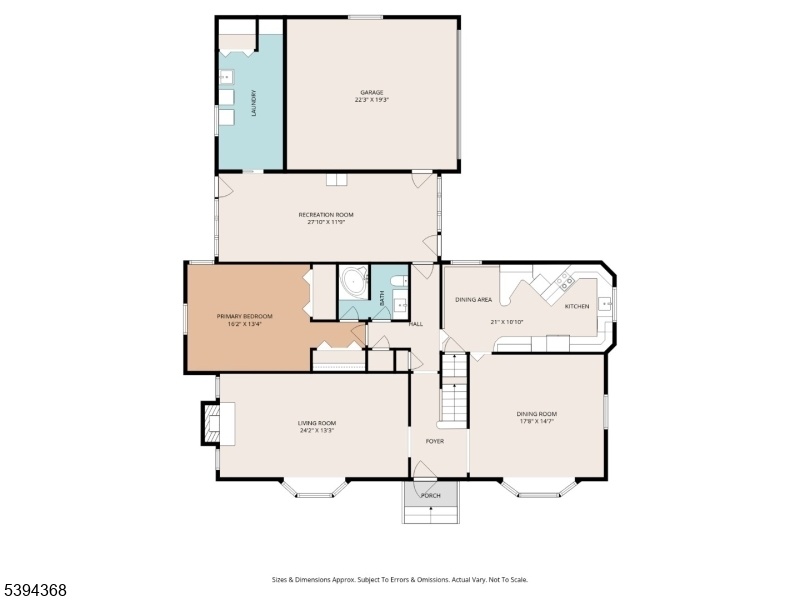
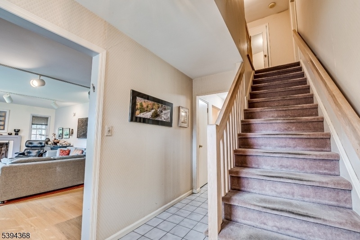
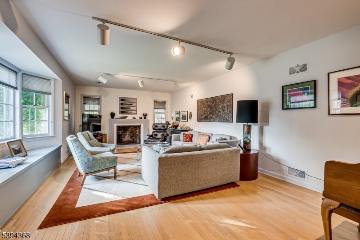
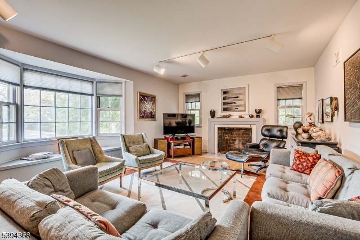
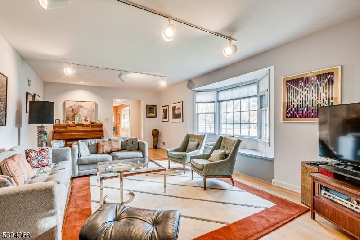
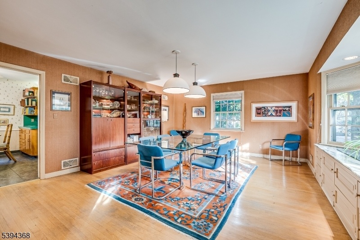
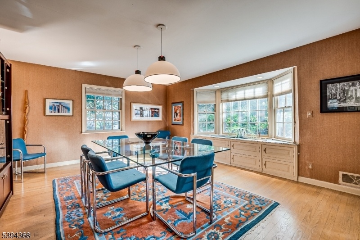
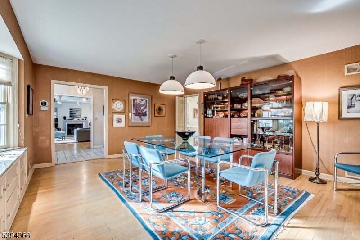
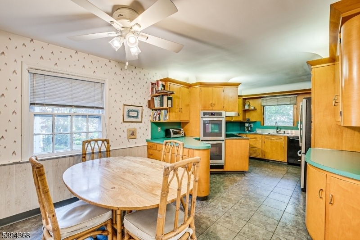
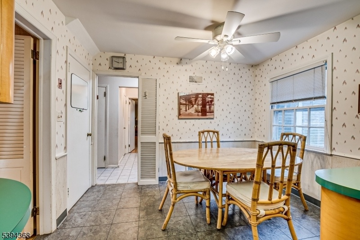
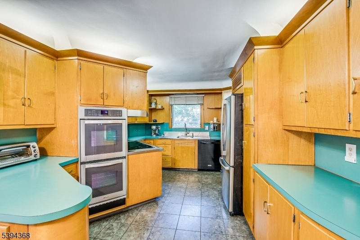
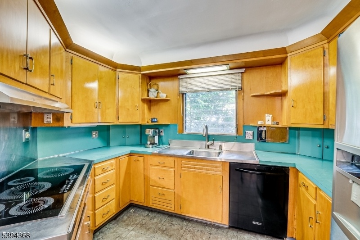
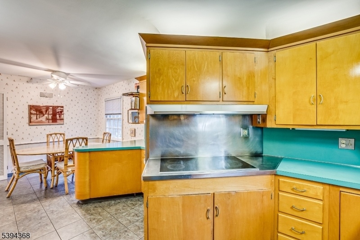
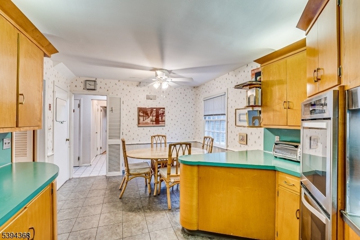
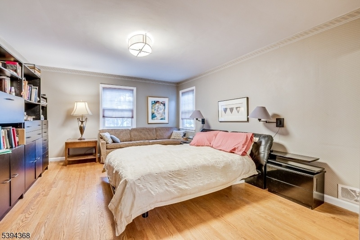
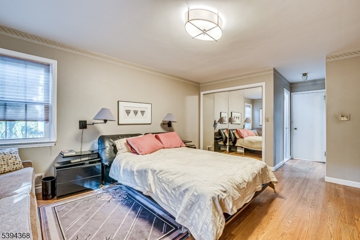
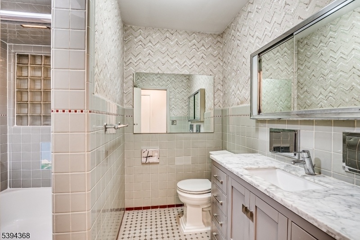
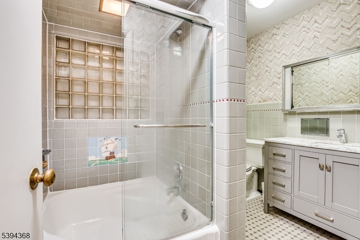
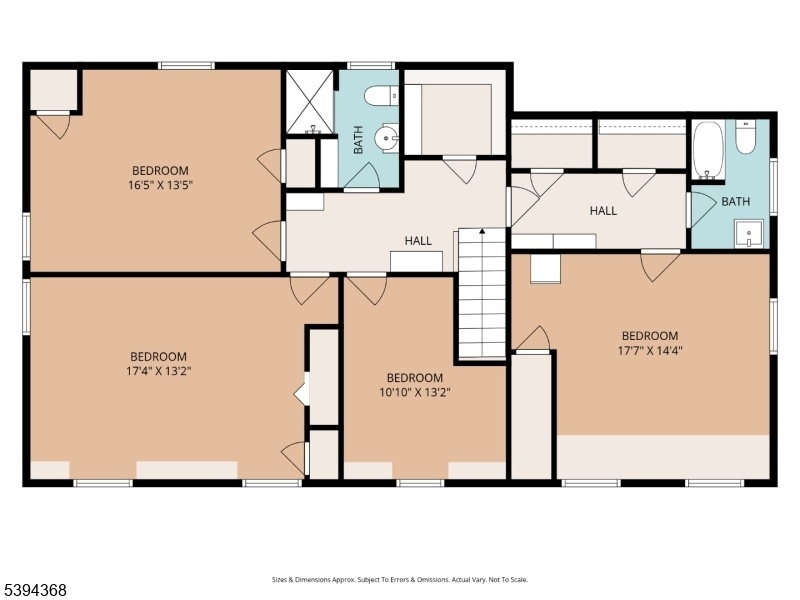
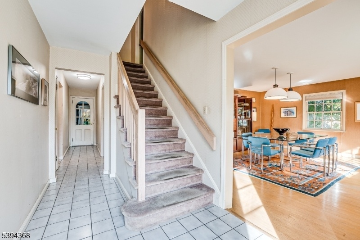
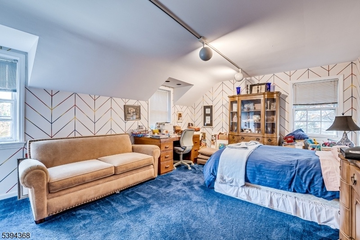
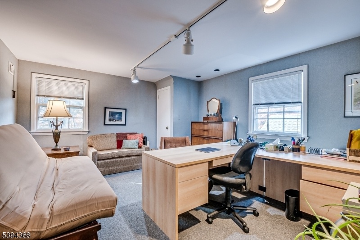
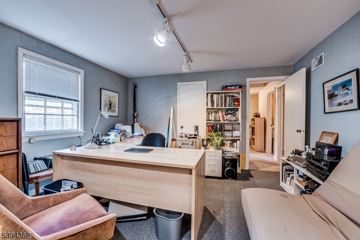
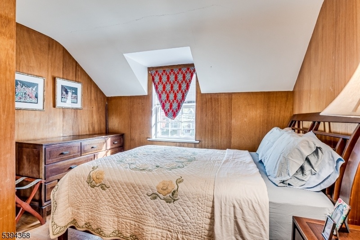
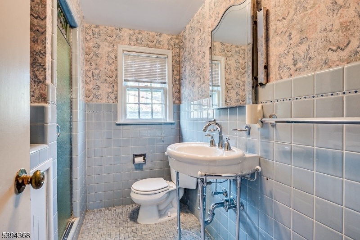
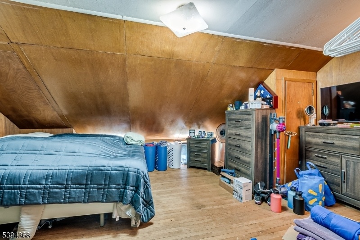

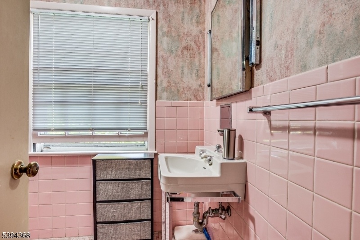
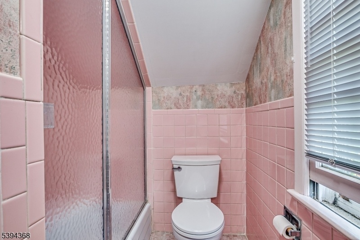
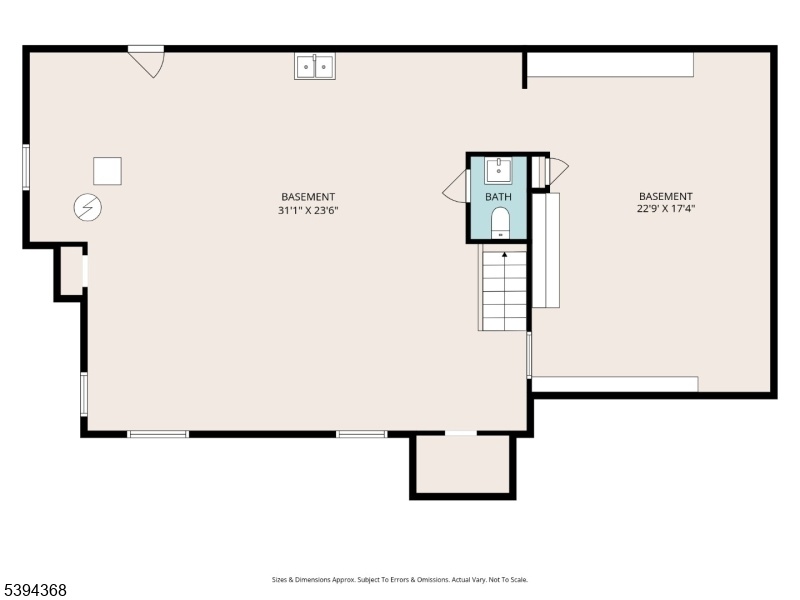

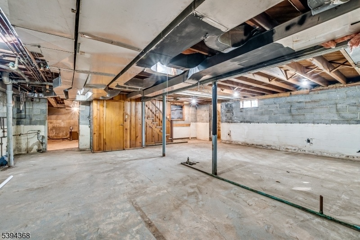

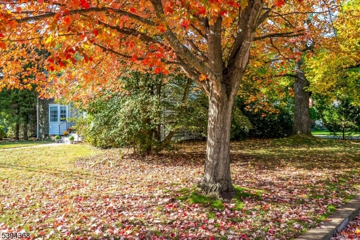
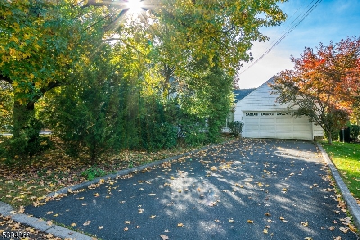

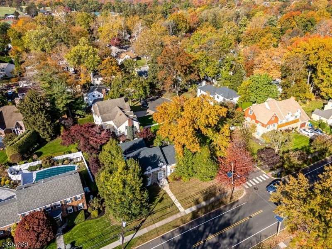

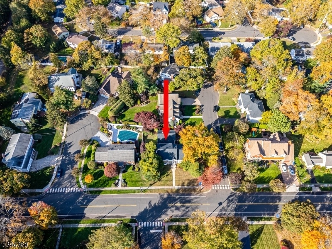
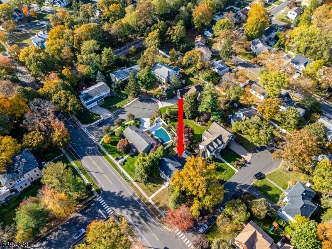
Price: $875,000
GSMLS: 3996426Type: Single Family
Style: Colonial
Beds: 5
Baths: 3 Full & 1 Half
Garage: 2-Car
Year Built: Unknown
Acres: 0.23
Property Tax: $18,465
Description
Beautiful Traditional Colonial Located In Oak Hills Section Of Metuchen. Offering 5 Bedrooms And 3 Full Baths. Perfectly Positioned On The Corner Of Cape Court & Clive Street, This Charming Colonial Enjoys A Cul-de-sac Side Entrance In The Desirable Oak Hills Community. Also, Just Steps From Olmezer Park, Metuchen Downtown And Nyc Train. Inside, You'll Find A Spacious Livinng Room With A Wood Burning Fireplace (newly Lined), A Spacious Dining Room Ideal For Large Gatherings. The Kitchen, Located Just Off The Dining Area, Features A Newer Convection Cooktop, Double Wall Ovens, And A Cozy Dining Area. The First Floor Primary Suite Includes A Full Bath With Dual Entry From Both The Bedroom And Hallway For Added Convenience. There Is A Spacious Breezeway Which Connects The Main House To The Two Car Garage. This Space Offers Endless Potential For Additional Living Space: Home Office, Home Gym, Studio. Laundry Room Is Off Breezeway. Two Car Garage Is Also Off Breezeway And Offers Ample Storage. Heat In Garage Doesn't Work. Upstairs, There Are Four Nicely Sized Bedrooms And Two Full Bathrooms, Providing Lots Of Space For Everyone. The Unfinished Basement Includes A Half Bath And Abundant Stroage Options. Property Is Located In Oak Hills Community Offering Pool Membership And Open Green Space. Don't Miss This Opportunity To Own An Amazing Property In One Of The Most Desirable Locations.
Rooms Sizes
Kitchen:
21x10 First
Dining Room:
17x14 First
Living Room:
24x13 First
Family Room:
n/a
Den:
n/a
Bedroom 1:
16x13 First
Bedroom 2:
16x13 Second
Bedroom 3:
17x13 Second
Bedroom 4:
17x14 Second
Room Levels
Basement:
n/a
Ground:
n/a
Level 1:
1 Bedroom, Dining Room, Florida/3Season, Foyer, Kitchen, Laundry Room, Living Room, Storage Room
Level 2:
4 Or More Bedrooms, Bath Main, Bath(s) Other
Level 3:
Attic
Level Other:
n/a
Room Features
Kitchen:
Separate Dining Area
Dining Room:
Formal Dining Room
Master Bedroom:
1st Floor, Full Bath
Bath:
n/a
Interior Features
Square Foot:
n/a
Year Renovated:
n/a
Basement:
Yes - Finished-Partially, Full
Full Baths:
3
Half Baths:
1
Appliances:
Dishwasher, Dryer, Kitchen Exhaust Fan, Microwave Oven, Range/Oven-Electric, Refrigerator, Self Cleaning Oven, Washer
Flooring:
Carpeting, Tile, Wood
Fireplaces:
1
Fireplace:
Wood Burning
Interior:
Shades
Exterior Features
Garage Space:
2-Car
Garage:
Attached Garage, Built-In Garage, Garage Door Opener
Driveway:
2 Car Width, Blacktop
Roof:
Asphalt Shingle
Exterior:
Stone, Vinyl Siding, Wood Shingle
Swimming Pool:
n/a
Pool:
n/a
Utilities
Heating System:
Forced Hot Air
Heating Source:
Gas-Natural
Cooling:
Central Air
Water Heater:
Gas
Water:
Public Water
Sewer:
Public Sewer
Services:
Cable TV Available, Garbage Included
Lot Features
Acres:
0.23
Lot Dimensions:
100X100
Lot Features:
Corner, Cul-De-Sac
School Information
Elementary:
n/a
Middle:
n/a
High School:
n/a
Community Information
County:
Middlesex
Town:
Metuchen Boro
Neighborhood:
n/a
Application Fee:
n/a
Association Fee:
n/a
Fee Includes:
n/a
Amenities:
n/a
Pets:
n/a
Financial Considerations
List Price:
$875,000
Tax Amount:
$18,465
Land Assessment:
$121,900
Build. Assessment:
$143,600
Total Assessment:
$265,500
Tax Rate:
6.96
Tax Year:
2024
Ownership Type:
Fee Simple
Listing Information
MLS ID:
3996426
List Date:
11-05-2025
Days On Market:
0
Listing Broker:
EXP REALTY, LLC
Listing Agent:
















































Request More Information
Shawn and Diane Fox
RE/MAX American Dream
3108 Route 10 West
Denville, NJ 07834
Call: (973) 277-7853
Web: EdenLaneLiving.com

