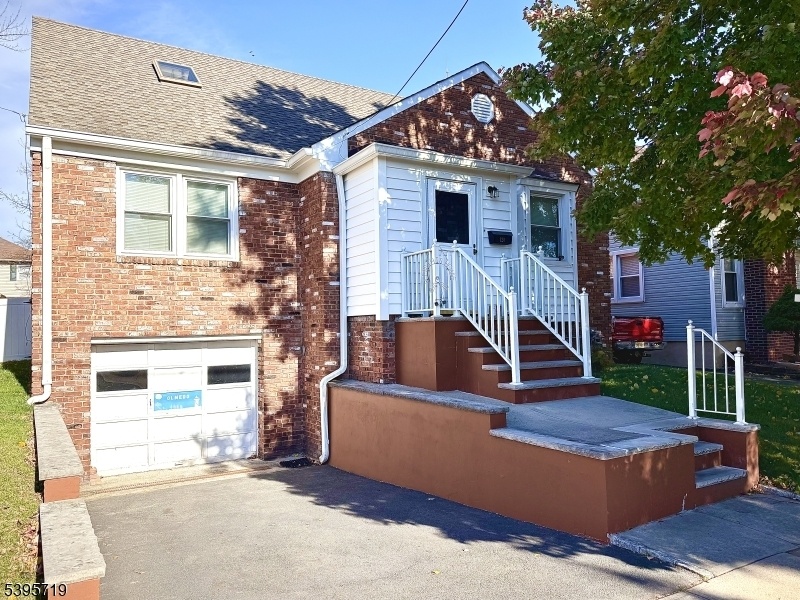420 Miltonia St
Linden City, NJ 07036

Price: $519,555
GSMLS: 3996427Type: Single Family
Style: Cape Cod
Beds: 3
Baths: 2 Full
Garage: 1-Car
Year Built: 1958
Acres: 0.10
Property Tax: $10,112
Description
Welcome To This Charming 3 Bedroom 2 Bath Brick Cape Cod Home! From The Moment You Step Inside, You'll Be Pleasantly Surprised By The Spacious Layout And Inviting Atmosphere. The Sun-filled Living Room Features A Lovely Box Window That Fills The Space With Natural Light And Flows Seamlessly Into The Eat-in Kitchen, Complete With Stainless Steel Appliances, Warm Wood Cabinetry And Granite Countertops. Just Off The Kitchen, You'll Find A Comfortable Great Room Perfect For Use As A Formal Dining Area Or An Open Entertaining Space. The Home Offers Two Bedrooms On The Main Level And Upstairs A Large Room Spanning Approximately 32 Feet, Which Could Easily Be Converted Into Two Separate Bedrooms If Desired. Outside, Enjoy The Fully Fenced Yard And Patio Ideal For Relaxing Or Entertaining During The Warmer Months. This Home Is Close To All Major Transportation, Including Direct Nj Transit Service To Nyc Walking Distance. Legacy Square And Aviation Plaza Are Only Minutes Away, Making Shopping, Dining, And Daily Errands Extremely Convenient. With Classic Curb Appeal And A Prime Location, This Home Is Ready For You To Move In And Make It Your Own! **professional Pictures To Be Added By Friday, 11/7**
Rooms Sizes
Kitchen:
First
Dining Room:
n/a
Living Room:
First
Family Room:
First
Den:
First
Bedroom 1:
First
Bedroom 2:
First
Bedroom 3:
Second
Bedroom 4:
n/a
Room Levels
Basement:
Family Room, Laundry Room, Utility Room
Ground:
n/a
Level 1:
2Bedroom,BathMain,FamilyRm,Foyer,Kitchen,LivingRm,OutEntrn
Level 2:
1 Bedroom
Level 3:
n/a
Level Other:
n/a
Room Features
Kitchen:
Eat-In Kitchen
Dining Room:
n/a
Master Bedroom:
n/a
Bath:
n/a
Interior Features
Square Foot:
n/a
Year Renovated:
n/a
Basement:
Yes - Finished
Full Baths:
2
Half Baths:
0
Appliances:
Carbon Monoxide Detector, Dryer, Kitchen Exhaust Fan, Microwave Oven, Range/Oven-Gas, Refrigerator
Flooring:
Tile, Vinyl-Linoleum, Wood
Fireplaces:
No
Fireplace:
n/a
Interior:
Carbon Monoxide Detector, Skylight, Smoke Detector, Window Treatments
Exterior Features
Garage Space:
1-Car
Garage:
Built-In Garage
Driveway:
1 Car Width
Roof:
Asphalt Shingle
Exterior:
Aluminum Siding, Brick
Swimming Pool:
n/a
Pool:
n/a
Utilities
Heating System:
Baseboard - Hotwater
Heating Source:
Gas-Natural
Cooling:
Window A/C(s)
Water Heater:
Gas
Water:
Public Water
Sewer:
Public Sewer
Services:
n/a
Lot Features
Acres:
0.10
Lot Dimensions:
40X100
Lot Features:
n/a
School Information
Elementary:
8 E.S.
Middle:
McManus
High School:
Linden
Community Information
County:
Union
Town:
Linden City
Neighborhood:
n/a
Application Fee:
n/a
Association Fee:
n/a
Fee Includes:
n/a
Amenities:
n/a
Pets:
n/a
Financial Considerations
List Price:
$519,555
Tax Amount:
$10,112
Land Assessment:
$50,000
Build. Assessment:
$93,800
Total Assessment:
$143,800
Tax Rate:
7.03
Tax Year:
2024
Ownership Type:
Fee Simple
Listing Information
MLS ID:
3996427
List Date:
11-05-2025
Days On Market:
0
Listing Broker:
DAUNNO REALTY SERVICES LLC
Listing Agent:

Request More Information
Shawn and Diane Fox
RE/MAX American Dream
3108 Route 10 West
Denville, NJ 07834
Call: (973) 277-7853
Web: EdenLaneLiving.com

