8 N Elk Ave
Dover Town, NJ 07801
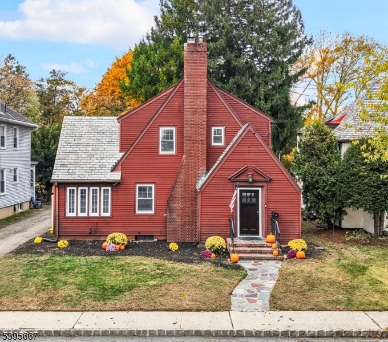
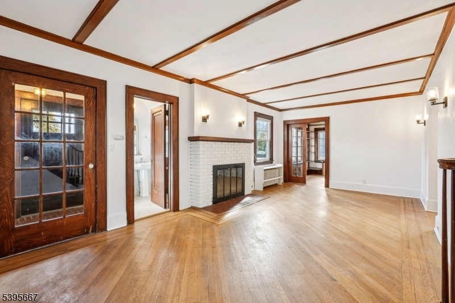
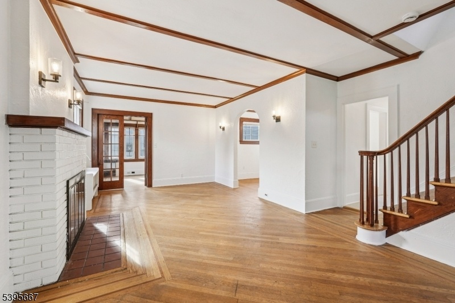
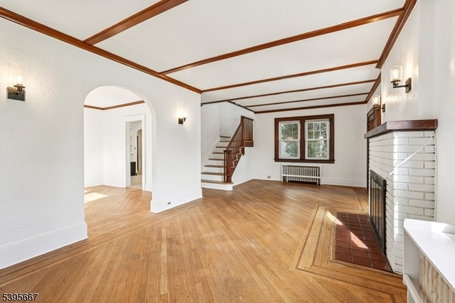
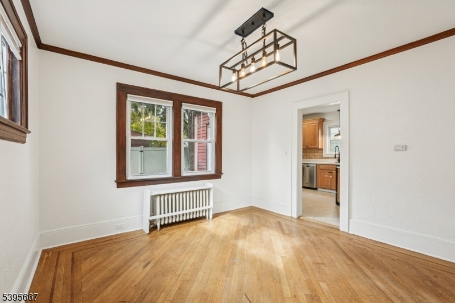
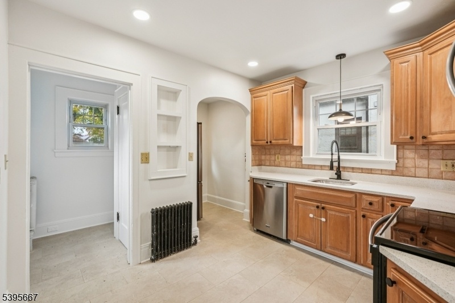
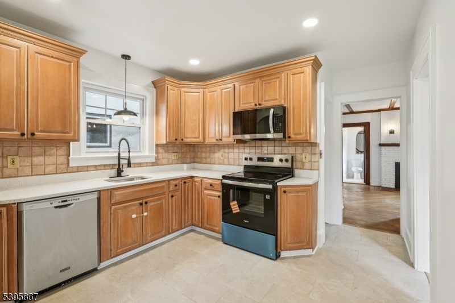
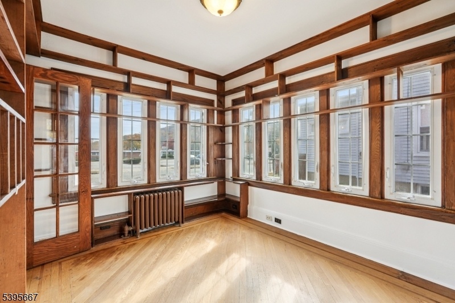
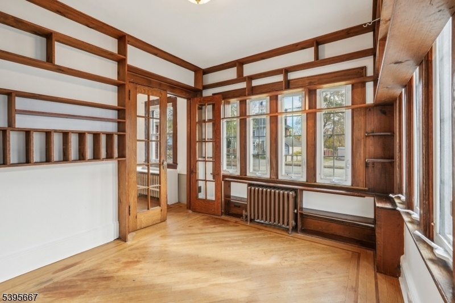
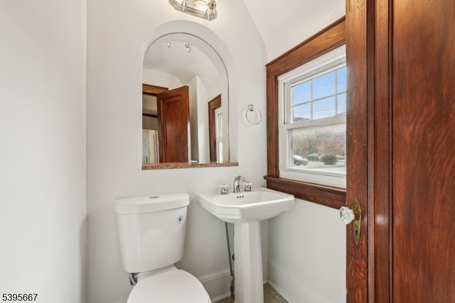
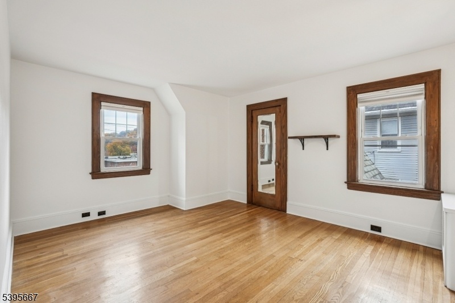
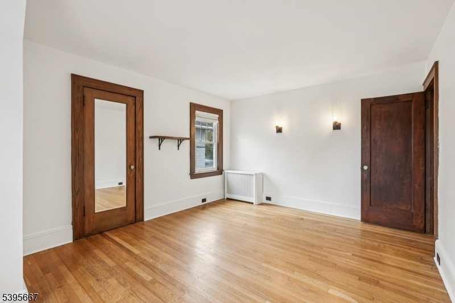
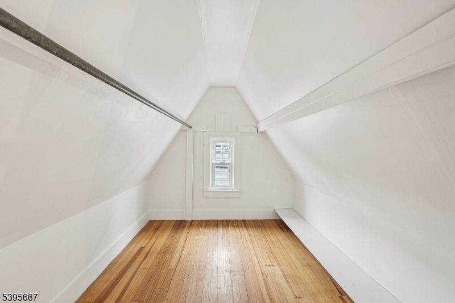
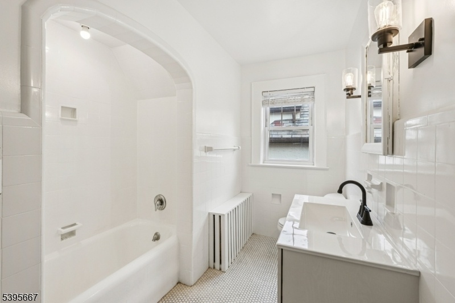
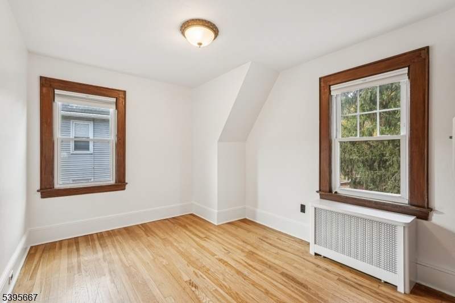
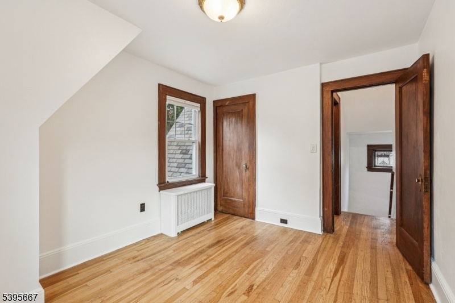
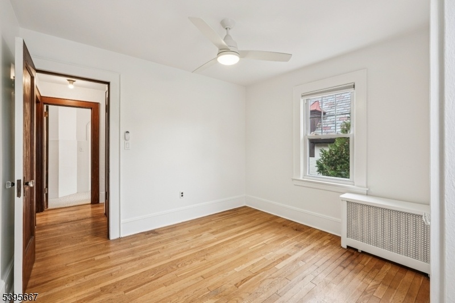
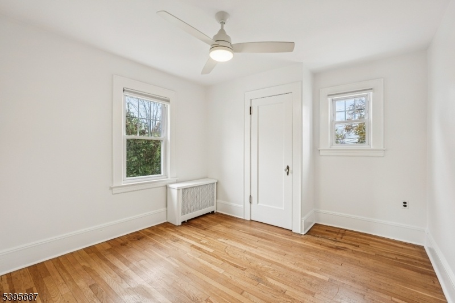
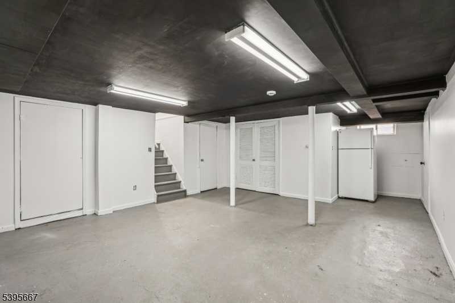
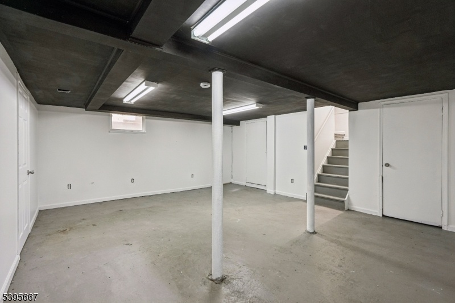
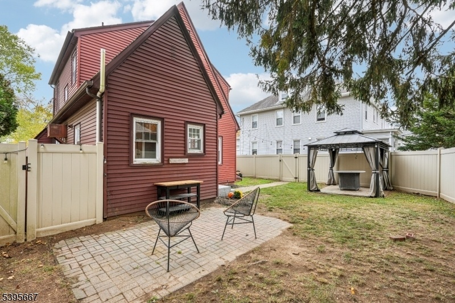
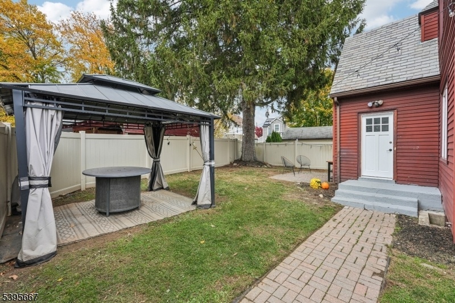
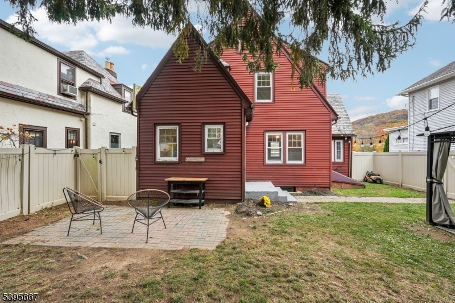
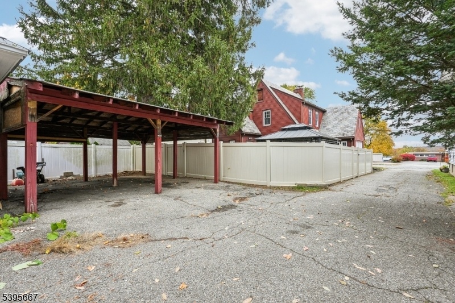
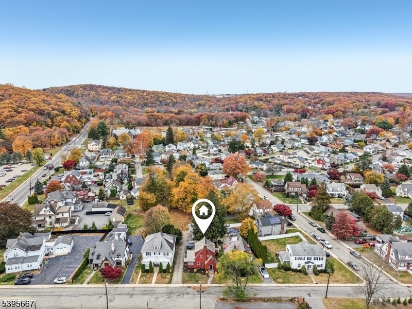
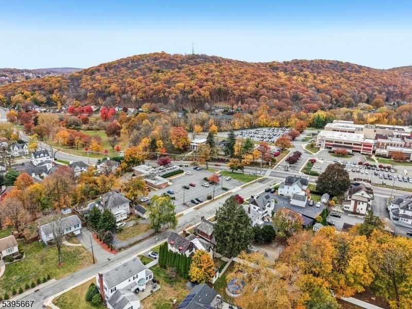
Price: $529,000
GSMLS: 3996432Type: Single Family
Style: Colonial
Beds: 3
Baths: 1 Full & 1 Half
Garage: No
Year Built: 1925
Acres: 0.20
Property Tax: $9,079
Description
Nestled In The Heart Of Dover, This Turn-key Tudor-style Colonial Is Situated In A Welcoming Neighborhood Renowned For Its Local Charm. Ideal For Those Seeking A Blend Of Traditional And Modern Character In A Premier Location, This Property Delivers On All Fronts. Inside, You'll Find A Freshly Painted Interior Filled With Natural Light And Hardwood Floors Throughout. The First Level Features A Spacious Living Room With A Fireplace And Rustic Wood-beamed Ceiling, Seamlessly Connected Through A Charming Open Archway To A Formal Dining Room With A Chic Light Fixture, And A Kitchen With Upgraded Stainless Steel Appliances And A Breakfast Nook. A Versatile Sunroom/den/office With Built-ins And A Convenient Powder Room Completes This Level. Upstairs, You'll Discover Three Bedrooms And A Full Bath, Including A Generous Primary Suite With A Large Walk-in Closet. The Unfinished Basement Offers Endless Potential For Customization. Outside, Enjoy A Quaint Entertainment Area With A Pergola And Patio, Two Covered Parking Spaces, And A Large Driveway. An Exceptional Opportunity With Convenient Access To Schools, Multiple Parks, And Downtown's Dining, Shopping, And Train To New York City!
Rooms Sizes
Kitchen:
n/a
Dining Room:
n/a
Living Room:
n/a
Family Room:
n/a
Den:
n/a
Bedroom 1:
n/a
Bedroom 2:
n/a
Bedroom 3:
n/a
Bedroom 4:
n/a
Room Levels
Basement:
Laundry,SeeRem,Storage
Ground:
n/a
Level 1:
Den, Dining Room, Entrance Vestibule, Kitchen, Living Room, Powder Room
Level 2:
3 Bedrooms, Bath Main
Level 3:
n/a
Level Other:
n/a
Room Features
Kitchen:
Eat-In Kitchen, Separate Dining Area
Dining Room:
n/a
Master Bedroom:
Walk-In Closet
Bath:
n/a
Interior Features
Square Foot:
n/a
Year Renovated:
n/a
Basement:
Yes - Full, Unfinished
Full Baths:
1
Half Baths:
1
Appliances:
Dishwasher, Dryer, Range/Oven-Gas, Refrigerator, Washer
Flooring:
Wood
Fireplaces:
1
Fireplace:
Gas Fireplace, Living Room
Interior:
Beam Ceilings, Walk-In Closet
Exterior Features
Garage Space:
No
Garage:
None, See Remarks
Driveway:
Hard Surface
Roof:
Asphalt Shingle
Exterior:
Aluminum Siding
Swimming Pool:
n/a
Pool:
n/a
Utilities
Heating System:
1 Unit
Heating Source:
Oil Tank Above Ground - Inside
Cooling:
See Remarks
Water Heater:
n/a
Water:
Public Water
Sewer:
Public Sewer
Services:
n/a
Lot Features
Acres:
0.20
Lot Dimensions:
38X195,12X93
Lot Features:
Level Lot
School Information
Elementary:
n/a
Middle:
n/a
High School:
n/a
Community Information
County:
Morris
Town:
Dover Town
Neighborhood:
n/a
Application Fee:
n/a
Association Fee:
n/a
Fee Includes:
n/a
Amenities:
n/a
Pets:
n/a
Financial Considerations
List Price:
$529,000
Tax Amount:
$9,079
Land Assessment:
$135,700
Build. Assessment:
$141,700
Total Assessment:
$277,400
Tax Rate:
3.27
Tax Year:
2024
Ownership Type:
Fee Simple
Listing Information
MLS ID:
3996432
List Date:
11-05-2025
Days On Market:
51
Listing Broker:
CHRISTIE'S INT. REAL ESTATE GROUP
Listing Agent:
Christina Gibbons


























Request More Information
Shawn and Diane Fox
RE/MAX American Dream
3108 Route 10 West
Denville, NJ 07834
Call: (973) 277-7853
Web: EdenLaneLiving.com




