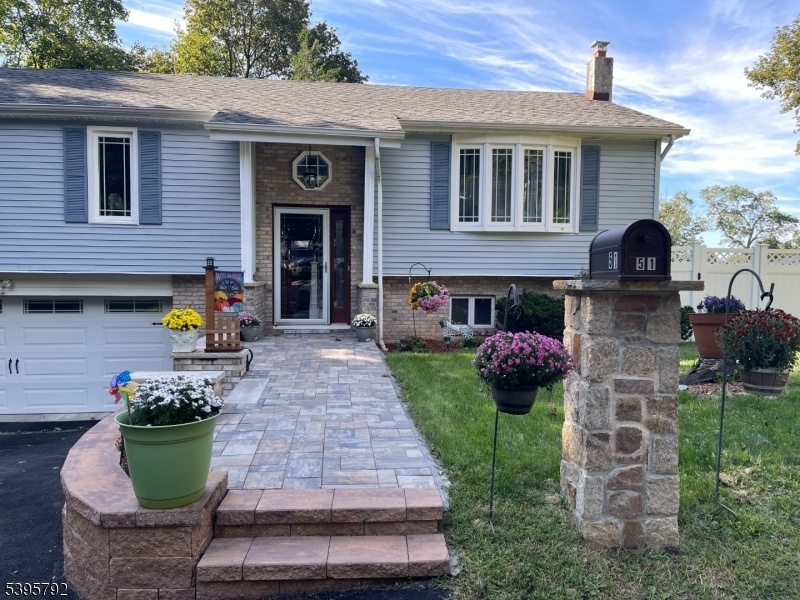51 Summit Ave
Mount Arlington Boro, NJ 07856

Price: $550,000
GSMLS: 3996542Type: Single Family
Style: Bi-Level
Beds: 3
Baths: 2 Full
Garage: 2-Car
Year Built: 1988
Acres: 0.17
Property Tax: $8,380
Description
Welcome Home, Step Inside This Beautifully Updated Bi-level Home, Where Every Detail Has Been Thoughtfully Designed To Say "welcome Home. From The Moment You Enter, You'll Feel The Warmth And Pride Of Ownership That Make This Home Special. The Open-concept Kitchen Is A Dream For The Cooking Enthusiast, Featuring Custom Wood Cabinetry, Granite Countertops, A Beautiful Backsplash, And A Spacious Center Island Perfect For Gathering And Entertaining. From The Dining Area, Sliding Glass Doors Invite You Onto An Oversized, Two-tiered Deck Overlooking A Beautiful Backyard With Serene Winter Lake Views. Whether You're Hosting A Summer Barbecue Or Enjoying Quiet Moments By The Firepit, This Space Is Perfect For Relaxation And Connection. Two Updated Full Baths, Newer Bosch Central Air, A Generator Hook-up, And A Garage Equipped For Electric Vehicle Charging Are Conveniences That Make Daily Living Effortless. The Primary Suite Features A Custom Closet That Will Impress Any Fashion Lover. The Finished Lower Level Provides The Ultimate Flexible Space Ideal For Sunday Game Day, A Home Office, Or A Comfortable Guest Room. The Backyard Is An Entertainer's Paradise, Offering Plenty Of Room For Gatherings, Laughter, And Lasting Memories. Just Steps Away, You'll Find Basketball Courts And A Ballfield Perfect For Active Days And Neighborhood Fun. Located Close To Shopping, Restaurants, Nyc Transportation, And Hopatcong State Park. Once You Step Inside, You'll Know You've Found The One.
Rooms Sizes
Kitchen:
14x10 Second
Dining Room:
12x9 Second
Living Room:
17x13 Second
Family Room:
16x13 First
Den:
12x12 First
Bedroom 1:
13x13 Second
Bedroom 2:
11x11 Second
Bedroom 3:
11x10 Second
Bedroom 4:
n/a
Room Levels
Basement:
n/a
Ground:
n/a
Level 1:
Den,FamilyRm,Laundry,Utility,Walkout
Level 2:
3 Bedrooms, Bath Main, Bath(s) Other, Dining Room, Foyer, Kitchen, Living Room
Level 3:
n/a
Level Other:
n/a
Room Features
Kitchen:
Eat-In Kitchen
Dining Room:
n/a
Master Bedroom:
Full Bath
Bath:
n/a
Interior Features
Square Foot:
n/a
Year Renovated:
n/a
Basement:
No
Full Baths:
2
Half Baths:
0
Appliances:
Carbon Monoxide Detector, Dishwasher, Microwave Oven, Wall Oven(s) - Electric
Flooring:
Carpeting, Laminate, Wood
Fireplaces:
1
Fireplace:
Family Room, Wood Stove-Freestanding
Interior:
Carbon Monoxide Detector, Smoke Detector
Exterior Features
Garage Space:
2-Car
Garage:
Attached Garage, Garage Door Opener, Oversize Garage
Driveway:
2 Car Width, Blacktop
Roof:
Asphalt Shingle
Exterior:
Brick, Vinyl Siding
Swimming Pool:
n/a
Pool:
n/a
Utilities
Heating System:
Baseboard - Hotwater, Multi-Zone
Heating Source:
Oil Tank Above Ground - Outside
Cooling:
Central Air, Heatpump
Water Heater:
n/a
Water:
Well
Sewer:
Public Sewer
Services:
Cable TV Available, Garbage Included
Lot Features
Acres:
0.17
Lot Dimensions:
n/a
Lot Features:
Lake/Water View, Level Lot, Wooded Lot
School Information
Elementary:
n/a
Middle:
n/a
High School:
Roxbury High School (9-12)
Community Information
County:
Morris
Town:
Mount Arlington Boro
Neighborhood:
n/a
Application Fee:
n/a
Association Fee:
n/a
Fee Includes:
n/a
Amenities:
n/a
Pets:
Yes
Financial Considerations
List Price:
$550,000
Tax Amount:
$8,380
Land Assessment:
$127,900
Build. Assessment:
$283,700
Total Assessment:
$411,600
Tax Rate:
2.04
Tax Year:
2024
Ownership Type:
Fee Simple
Listing Information
MLS ID:
3996542
List Date:
11-06-2025
Days On Market:
0
Listing Broker:
COLDWELL BANKER REALTY
Listing Agent:

Request More Information
Shawn and Diane Fox
RE/MAX American Dream
3108 Route 10 West
Denville, NJ 07834
Call: (973) 277-7853
Web: EdenLaneLiving.com




