70 Mackenzie Rd
Lebanon Twp, NJ 08827
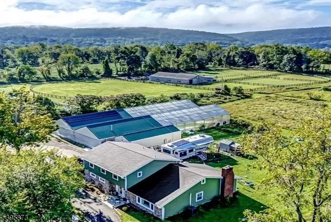
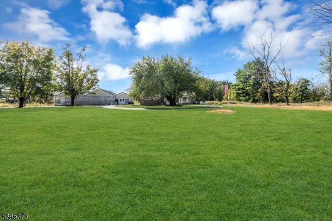
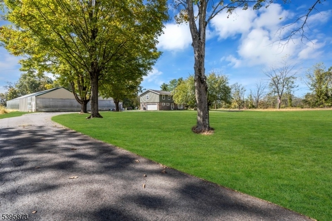
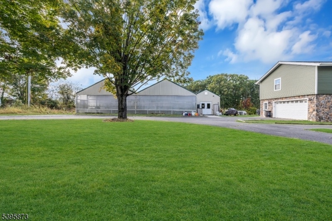
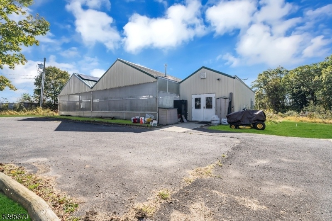
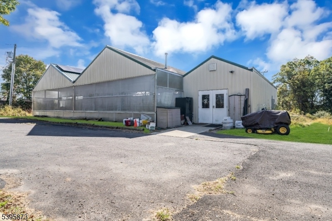
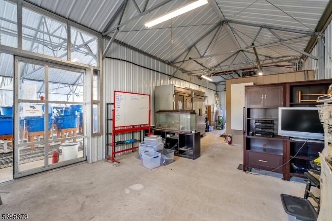
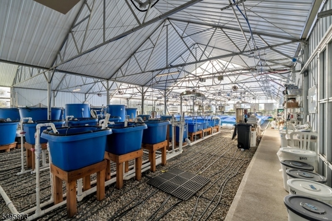
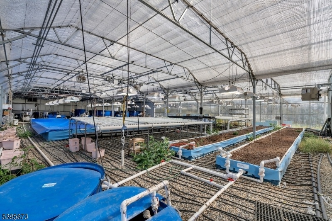
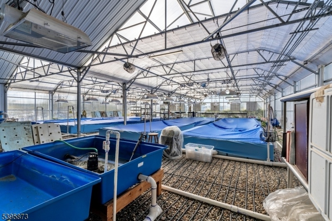
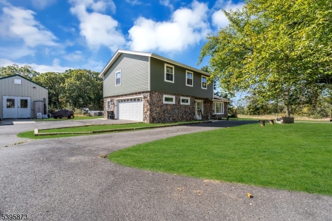
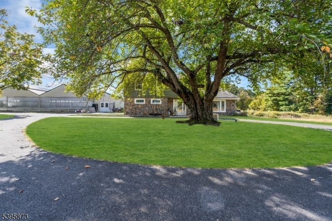
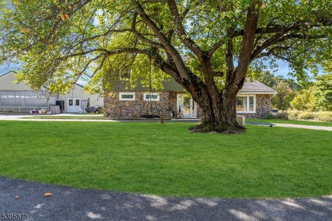
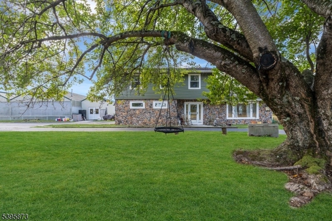
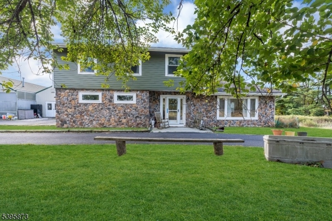
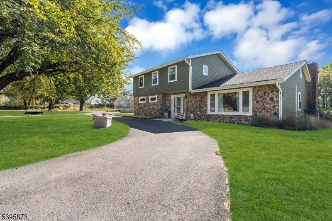
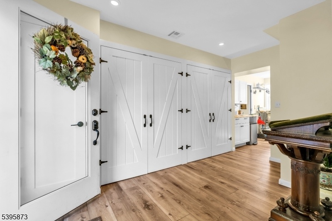
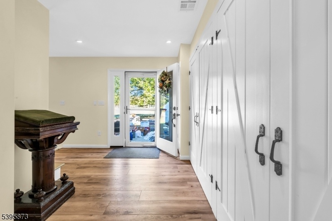
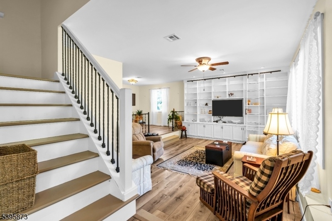
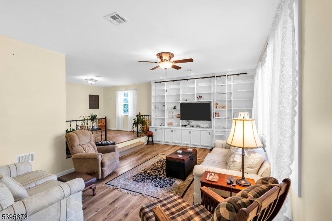
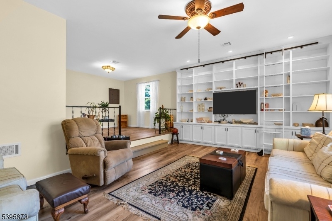
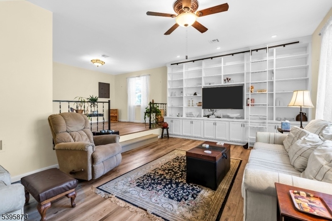
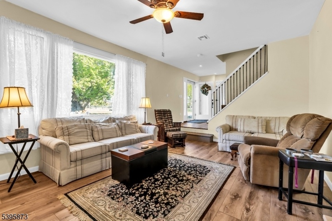
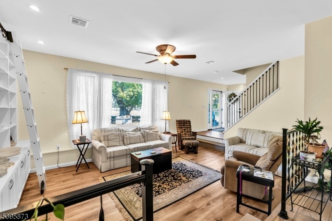
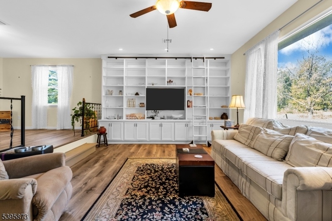
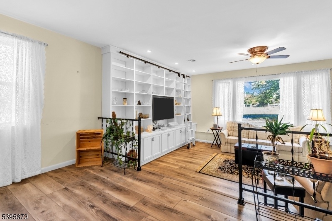
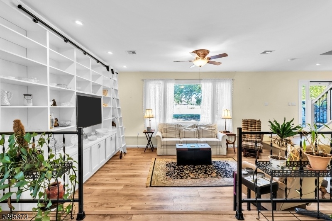
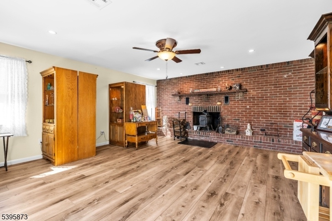
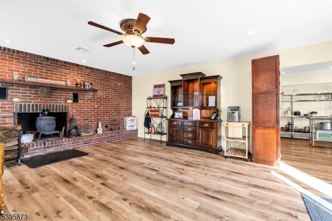
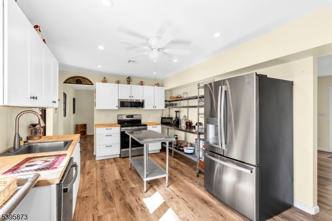
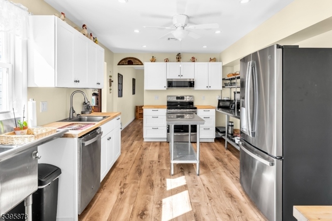
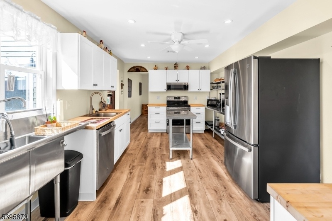
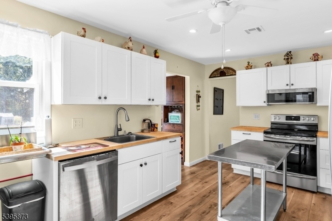
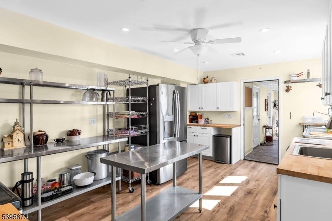
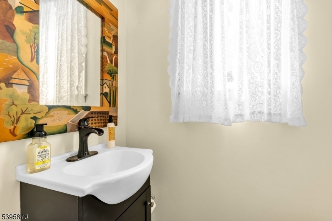
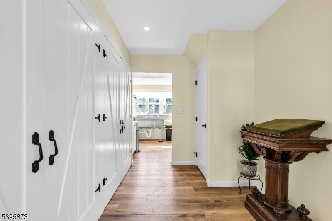
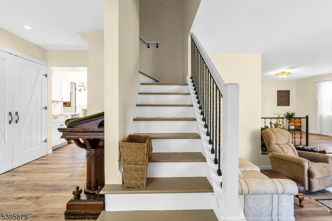
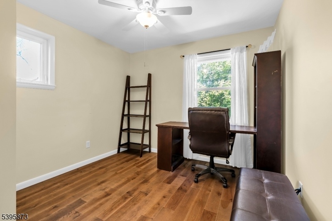
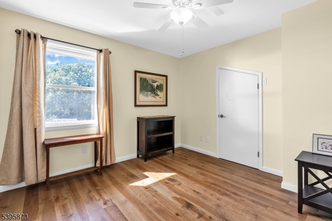
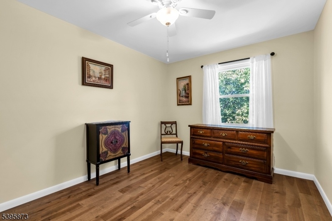
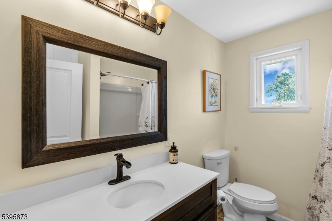
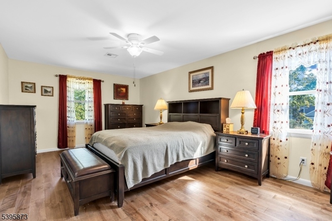
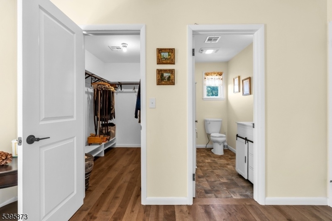
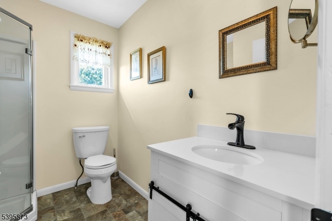
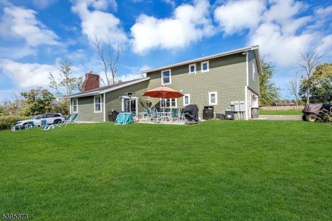
Price: $798,000
GSMLS: 3996595Type: Single Family
Style: Colonial
Beds: 4
Baths: 2 Full & 1 Half
Garage: 2-Car
Year Built: 1978
Acres: 6.38
Property Tax: $15,444
Description
***TRANQUIL HAMPTON (LEBANON TOWNSHIP) HOMESTEAD & FARM w/ AQUACULTURE & HYDROPONIC 7800+ SQ FT GROWHOUSE & GREENHOUSE on 6.38 FARM ASSESSED ACRES w/ 4 BED 2.5 BATH COLONIAL HOME w/ ATTACHED 2 CAR GARAGE OVERLOOKING PASTURE & LIGHT WOODLANDS*** Truly the total package! Cozy 4 bedroom, 2.5 bath FULLY RENOVATED HOME w/ attached 2 car garage! The 1st floor showcases: formal entry foyer w/ custom barn door accent closets; formal tiered LR/DR combo w/ gorgeous built-in bookcase; farmhouse kitchen w/ commercial elements for all your cooking & baking needs; an oversize family room w/ WB stove; laundry/mud room; half bath & climate-controlled storage room. The spacious 2nd floor hosts a primary bedroom suite w/ WIC & full bath w/ shower; 3 bedrooms; & a hallway full bath plus addtl attic access for extra storage or future living space. Step outside on the patio & enjoy the scenery of a boutique farm where the DETACHED GROWHOUSE & GREENHOUSE takes the prize! Building facilities showcase: 3 zone heat; radiant heat system; 400 amp electric infrastructure; solar system; office/store & storage area! Truly functional farm amenities for aquaculture & hydroponics! Unlimited agricultural potential for a small vineyard, herbary, apiary, heritage livestock farm, heirloom produce farm & more. Potential for horses too! Minutes to commuter routes make this property truly accessible...equidistant to greater NYC & metro Philadelphia ! Experience quiet country living at this turn key farm property!
Rooms Sizes
Kitchen:
n/a
Dining Room:
n/a
Living Room:
n/a
Family Room:
n/a
Den:
n/a
Bedroom 1:
n/a
Bedroom 2:
n/a
Bedroom 3:
n/a
Bedroom 4:
n/a
Room Levels
Basement:
n/a
Ground:
n/a
Level 1:
n/a
Level 2:
n/a
Level 3:
n/a
Level Other:
n/a
Room Features
Kitchen:
Center Island, Country Kitchen
Dining Room:
n/a
Master Bedroom:
n/a
Bath:
n/a
Interior Features
Square Foot:
n/a
Year Renovated:
n/a
Basement:
No - Slab
Full Baths:
2
Half Baths:
1
Appliances:
Dryer, Refrigerator, Washer
Flooring:
n/a
Fireplaces:
1
Fireplace:
Wood Burning
Interior:
n/a
Exterior Features
Garage Space:
2-Car
Garage:
Attached Garage
Driveway:
Blacktop, Circular, Driveway-Exclusive, Hard Surface
Roof:
Asphalt Shingle, Composition Shingle
Exterior:
CompShng,CompSide,ConcBrd,Stone
Swimming Pool:
n/a
Pool:
n/a
Utilities
Heating System:
Forced Hot Air, Multi-Zone
Heating Source:
Gas-Propane Owned, Solar-Owned
Cooling:
Central Air
Water Heater:
n/a
Water:
Well
Sewer:
Septic
Services:
n/a
Lot Features
Acres:
6.38
Lot Dimensions:
n/a
Lot Features:
Level Lot, Mountain View, Open Lot
School Information
Elementary:
n/a
Middle:
n/a
High School:
n/a
Community Information
County:
Hunterdon
Town:
Lebanon Twp.
Neighborhood:
n/a
Application Fee:
n/a
Association Fee:
n/a
Fee Includes:
n/a
Amenities:
n/a
Pets:
n/a
Financial Considerations
List Price:
$798,000
Tax Amount:
$15,444
Land Assessment:
$132,000
Build. Assessment:
$420,000
Total Assessment:
$552,000
Tax Rate:
2.80
Tax Year:
2024
Ownership Type:
Fee Simple
Listing Information
MLS ID:
3996595
List Date:
11-06-2025
Days On Market:
110
Listing Broker:
KELLER WILLIAMS REAL ESTATE
Listing Agent:
Stacy Butewicz













































Request More Information
Shawn and Diane Fox
RE/MAX American Dream
3108 Route 10 West
Denville, NJ 07834
Call: (973) 277-7853
Web: EdenLaneLiving.com

